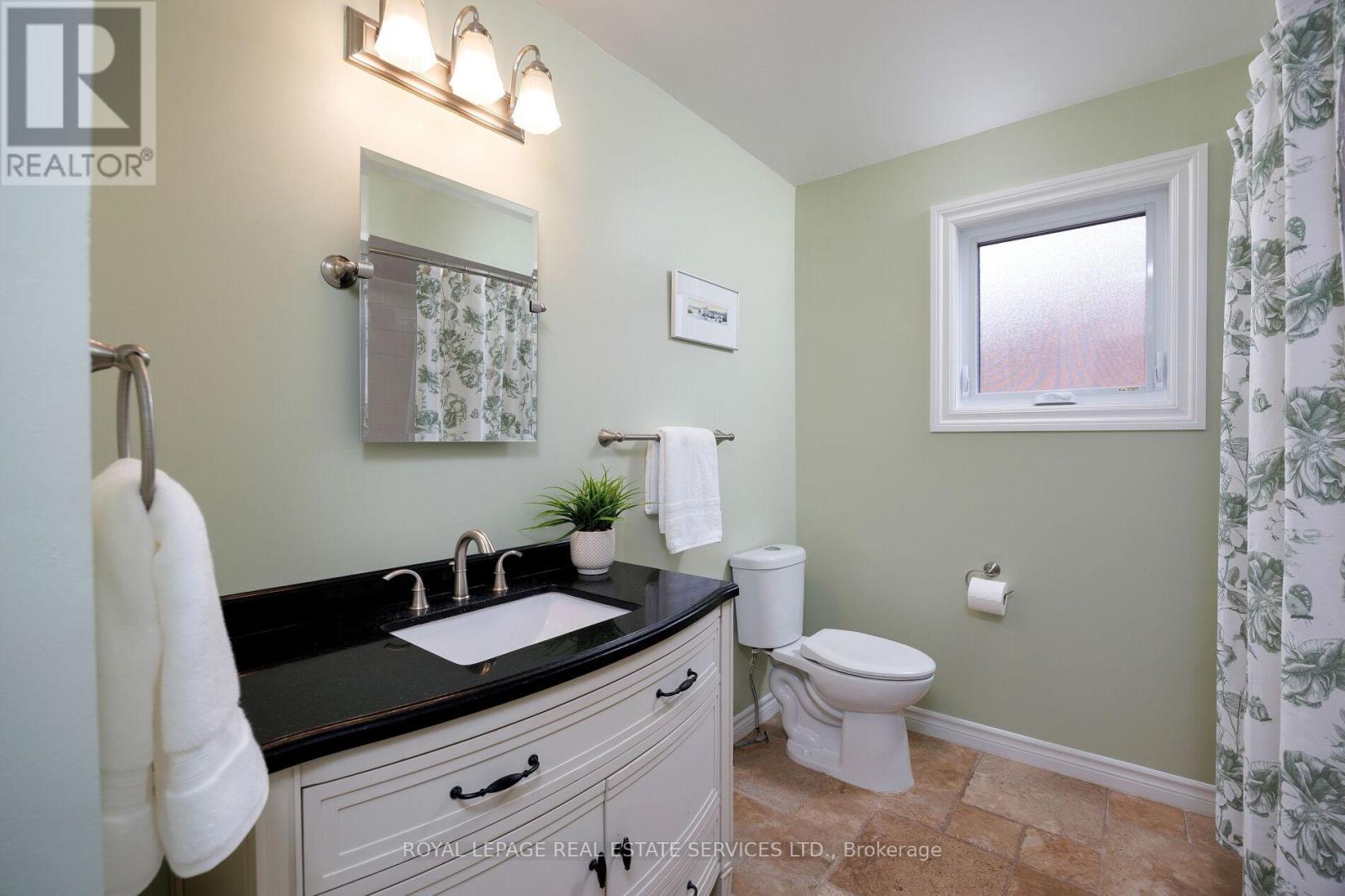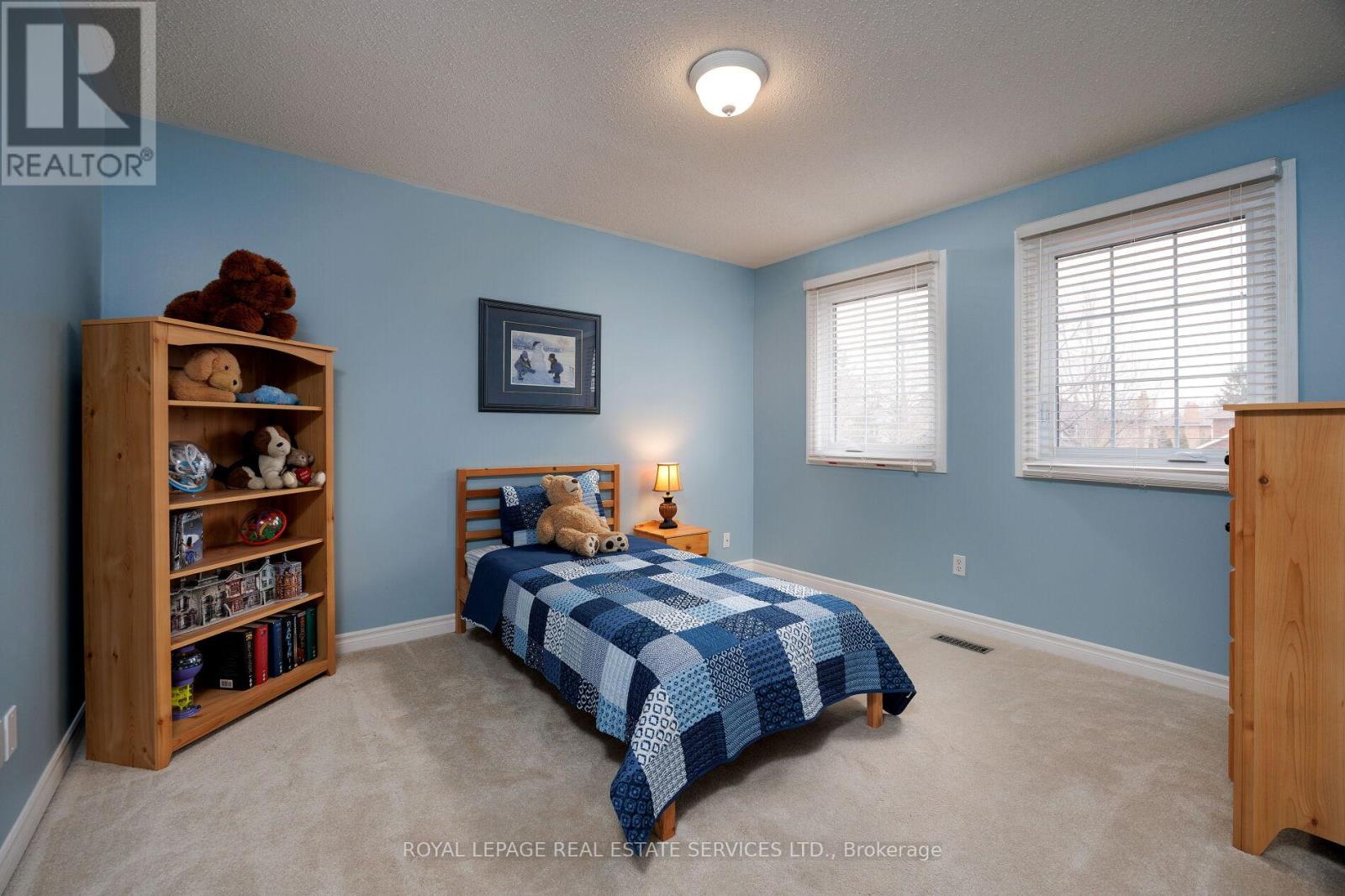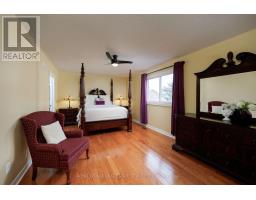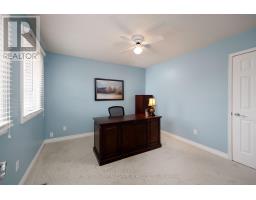1137 Manor Road Oakville, Ontario L6M 1G3
$2,038,000
Plant your roots in Glen Abbey, one of Oakville's most desirable & family-friendly neighborhoods, renowned for its top-rated schools, abundant green space, & exceptional lifestyle amenities. This beautifully updated 4+1 bedroom, 3.5 bathroom home with luxury living space, including a fully finished basement, is ideally situated within the prestigious Abbey Park High School catchment. Surrounded by scenic trails, parks & playgrounds, & just a 4-minute drive to the world-famous Glen Abbey Golf Club, this home offers unparalleled access to nature, everyday conveniences & highways. The beautifully landscaped property features mature trees & hedging, interlocking stone walkways, & an expansive patio encircling the large inground saltwater pool, creating the perfect private backyard retreat. Inside, hardwood flooring & natural stone tiles flow through the main floor & continues upstairs into the primary suite, which boasts an elegant 5- piece ensuite with a soaker tub & glass-enclosed shower. The spacious living & dining rooms are ideal for entertaining, while the updated eat-in kitchen impresses with extensive ceiling-height cabinetry, granite counters, stainless steel appliances & a walkout to the outdoor oasis. The cozy family room with a wood-burning fireplace & surround sound system offer the perfect space for relaxing evenings. The finished lower level features brand new wide-plank luxury vinyl flooring (2024), a huge recreation/games room, a fifth bedroom or home office & a 3-piece bathroom. Notable recent updates include a new air conditioner (2018), new front & side windows along with side doors (2017), roof shingles (2015), & replaced pool equipment(2018), ensuring comfort, efficiency, & peace of mind. This is your chance to experience tranquil living in Glen Abbey one of Oakville's most sought-after communities. (id:50886)
Property Details
| MLS® Number | W12072560 |
| Property Type | Single Family |
| Community Name | 1007 - GA Glen Abbey |
| Amenities Near By | Hospital, Park, Schools |
| Community Features | Community Centre |
| Equipment Type | Water Heater |
| Features | Level Lot, Irregular Lot Size, Level |
| Parking Space Total | 4 |
| Pool Type | Inground Pool |
| Rental Equipment Type | Water Heater |
| Structure | Patio(s) |
Building
| Bathroom Total | 4 |
| Bedrooms Above Ground | 4 |
| Bedrooms Below Ground | 1 |
| Bedrooms Total | 5 |
| Age | 31 To 50 Years |
| Amenities | Fireplace(s) |
| Appliances | Garage Door Opener Remote(s), Central Vacuum, Dishwasher, Dryer, Freezer, Stove, Washer, Window Coverings, Refrigerator |
| Basement Development | Finished |
| Basement Type | Full (finished) |
| Construction Style Attachment | Detached |
| Cooling Type | Central Air Conditioning |
| Exterior Finish | Brick |
| Fireplace Present | Yes |
| Fireplace Total | 1 |
| Flooring Type | Hardwood, Laminate, Carpeted |
| Foundation Type | Unknown |
| Half Bath Total | 1 |
| Heating Fuel | Natural Gas |
| Heating Type | Forced Air |
| Stories Total | 2 |
| Size Interior | 2,500 - 3,000 Ft2 |
| Type | House |
| Utility Water | Municipal Water |
Parking
| Attached Garage | |
| Garage | |
| Inside Entry |
Land
| Acreage | No |
| Land Amenities | Hospital, Park, Schools |
| Landscape Features | Landscaped |
| Sewer | Sanitary Sewer |
| Size Depth | 117 Ft ,7 In |
| Size Frontage | 47 Ft ,6 In |
| Size Irregular | 47.5 X 117.6 Ft ; 58.68 (rear) X 106.84 |
| Size Total Text | 47.5 X 117.6 Ft ; 58.68 (rear) X 106.84|under 1/2 Acre |
| Zoning Description | Rl5 Sp:116 |
Rooms
| Level | Type | Length | Width | Dimensions |
|---|---|---|---|---|
| Second Level | Primary Bedroom | 4.37 m | 4.37 m | 4.37 m x 4.37 m |
| Second Level | Bedroom 2 | 3.76 m | 3.43 m | 3.76 m x 3.43 m |
| Second Level | Bedroom 3 | 3.76 m | 3.43 m | 3.76 m x 3.43 m |
| Second Level | Bedroom 4 | 3.43 m | 3.28 m | 3.43 m x 3.28 m |
| Basement | Bedroom 5 | 4.32 m | 3.05 m | 4.32 m x 3.05 m |
| Basement | Recreational, Games Room | 10.39 m | 9.19 m | 10.39 m x 9.19 m |
| Main Level | Living Room | 5.26 m | 4.37 m | 5.26 m x 4.37 m |
| Main Level | Dining Room | 4.37 m | 4.37 m | 4.37 m x 4.37 m |
| Main Level | Kitchen | 7.09 m | 3.48 m | 7.09 m x 3.48 m |
| Main Level | Family Room | 5.72 m | 3.43 m | 5.72 m x 3.43 m |
Contact Us
Contact us for more information
Rina Di Risio
Salesperson
www.rina.ca/
251 North Service Road Ste #101
Oakville, Ontario L6M 3E7
(905) 338-3737
(905) 338-7351





































































































