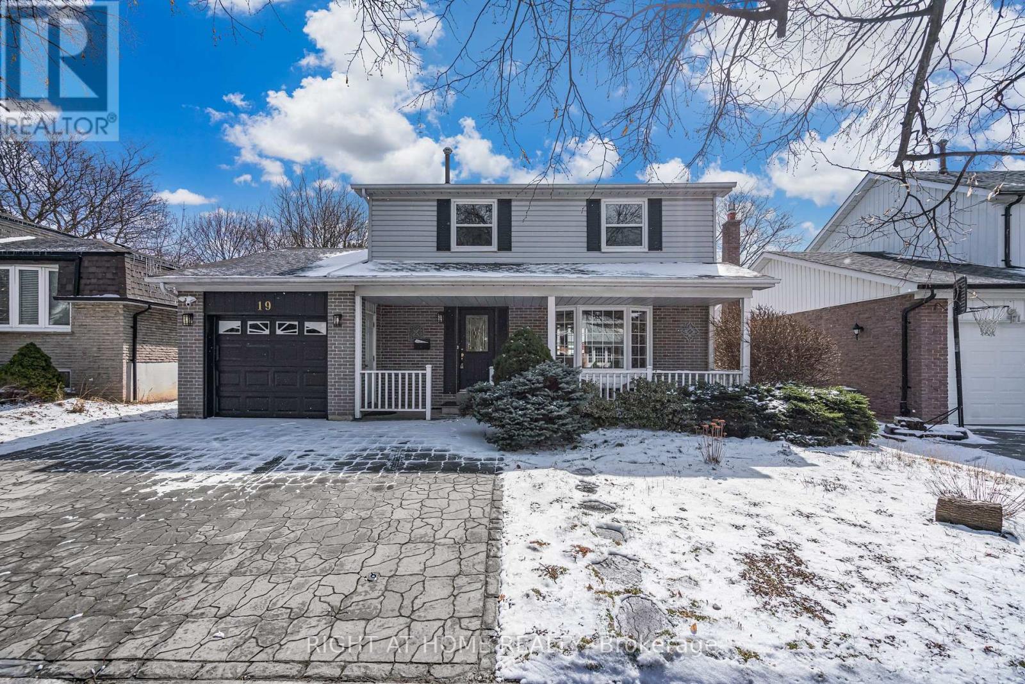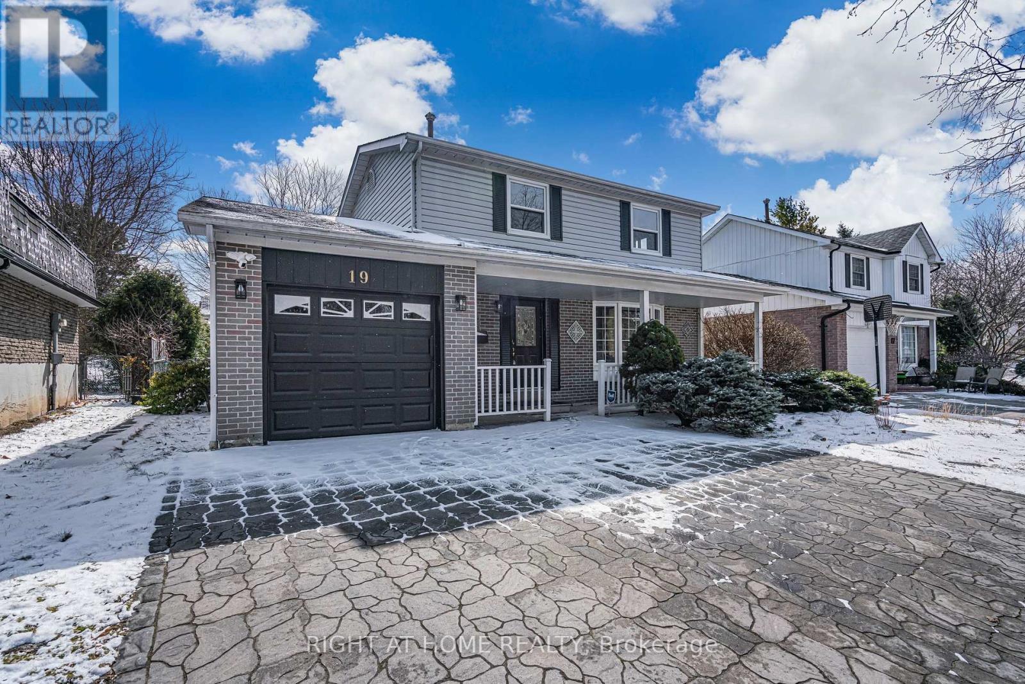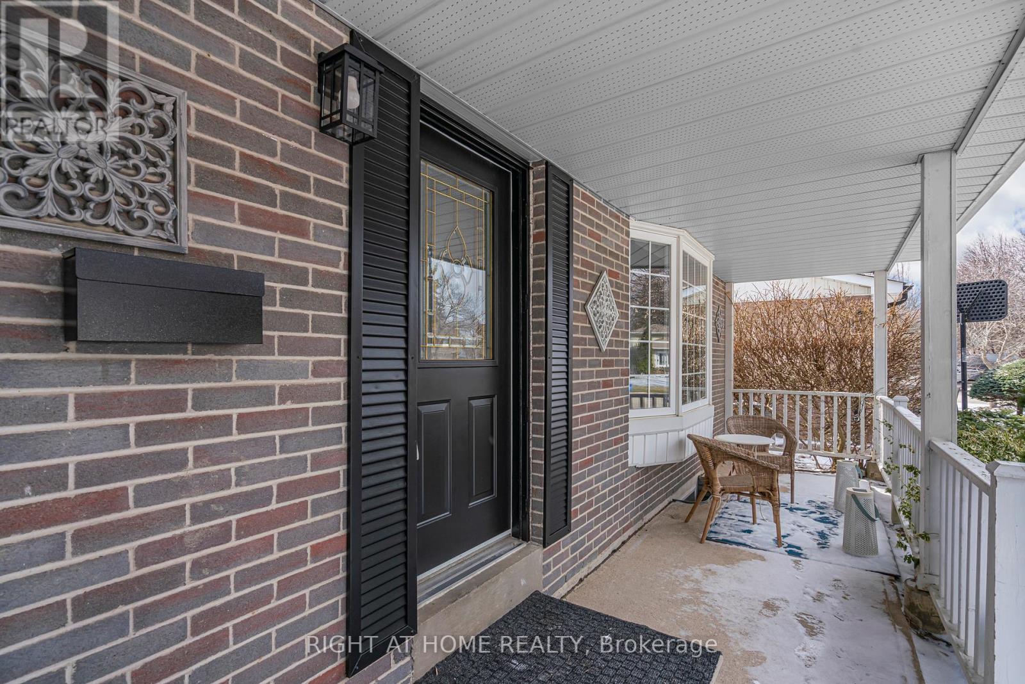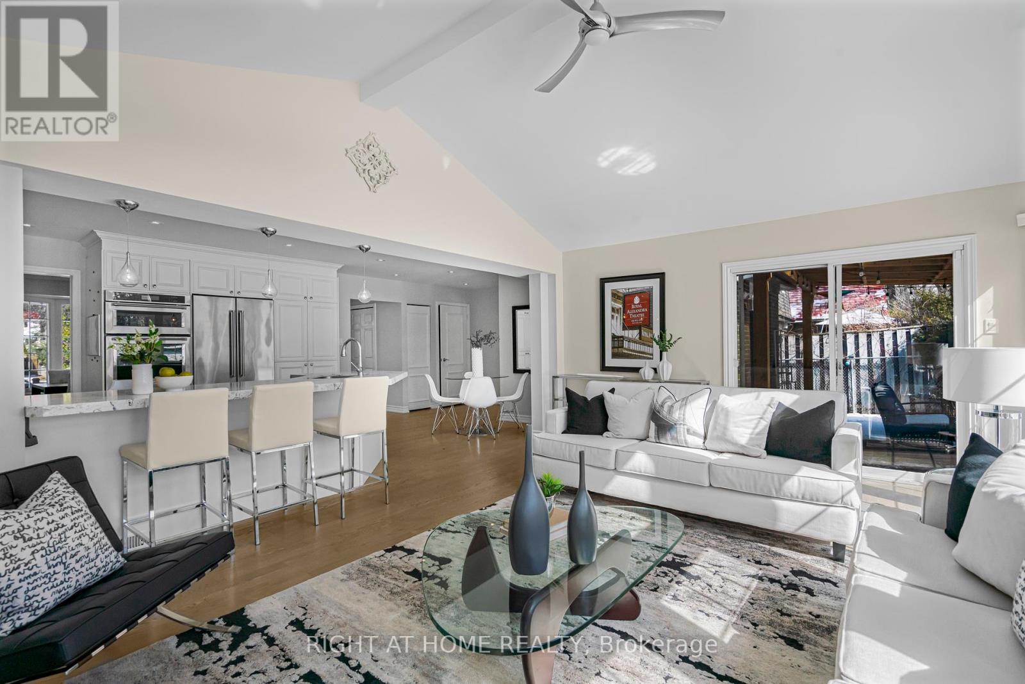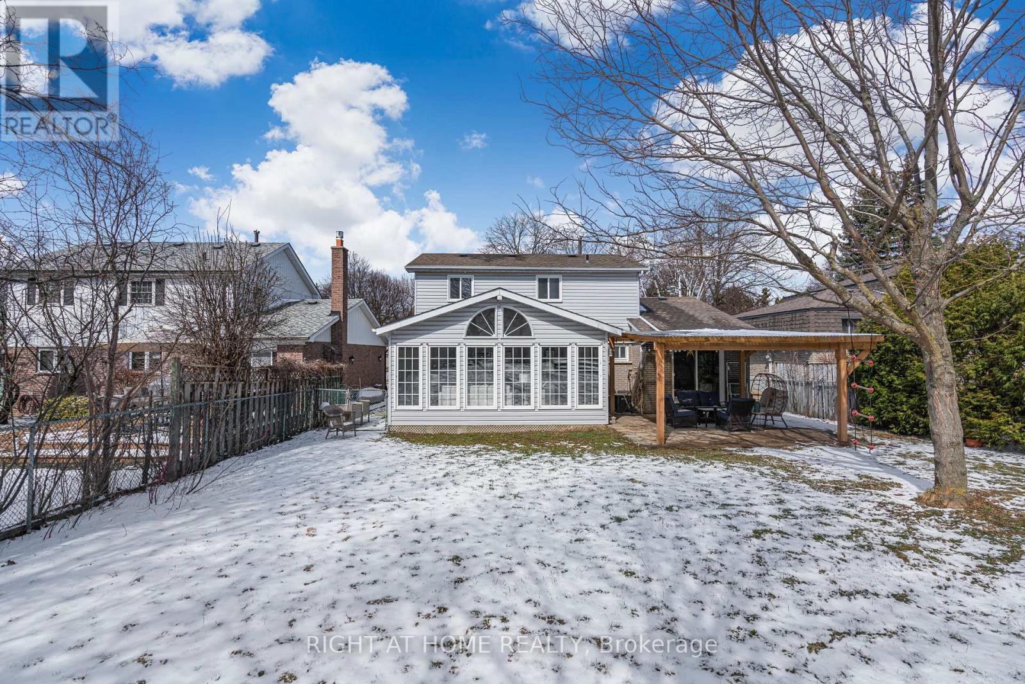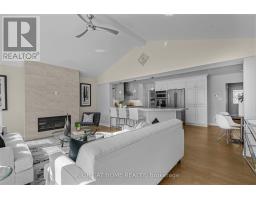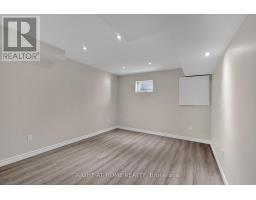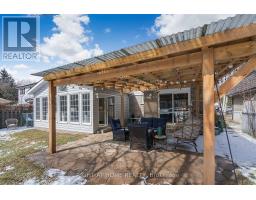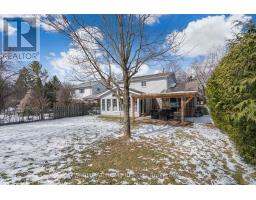19 Rathfon Crescent Richmond Hill, Ontario L4C 5B6
$1,549,000
Welcome to this gorgeous freshly painted 4-bedroom, 4-bathroom detached home, designed for modern living with an open-concept layout and high-end finishes. The gourmet kitchen boasts stainless steel appliances, quartz countertop making it both stylish and functional.Enjoy engineering flooring throughout, large windows that flood the space with natural light while offering stunning views of the extra deep backyard, newer air conditioner (2024) and newer windows (bsmt 2019 and second floor 2023) . The finished basement provides the perfect space for a recreation room, home gym, or entertainment area. The front yard featuring the newer interlock driveway (2023) that combines elegance and durability. Located in a desirable neighborhood, close to public transportation, mall, parks and school, this home is a perfect blend of elegance and comfort. Just move in and enjoy! (id:50886)
Property Details
| MLS® Number | N12072535 |
| Property Type | Single Family |
| Community Name | North Richvale |
| Equipment Type | Water Heater |
| Features | Carpet Free |
| Parking Space Total | 3 |
| Rental Equipment Type | Water Heater |
Building
| Bathroom Total | 4 |
| Bedrooms Above Ground | 4 |
| Bedrooms Below Ground | 1 |
| Bedrooms Total | 5 |
| Amenities | Fireplace(s) |
| Appliances | Cooktop, Dishwasher, Dryer, Microwave, Oven, Washer, Refrigerator |
| Basement Development | Finished |
| Basement Type | N/a (finished) |
| Construction Style Attachment | Detached |
| Cooling Type | Central Air Conditioning |
| Exterior Finish | Brick, Vinyl Siding |
| Fireplace Present | Yes |
| Fireplace Total | 1 |
| Flooring Type | Hardwood |
| Foundation Type | Unknown |
| Half Bath Total | 1 |
| Heating Fuel | Natural Gas |
| Heating Type | Forced Air |
| Stories Total | 2 |
| Size Interior | 2,000 - 2,500 Ft2 |
| Type | House |
| Utility Water | Municipal Water |
Parking
| Attached Garage | |
| Garage |
Land
| Acreage | No |
| Sewer | Sanitary Sewer |
| Size Depth | 120 Ft |
| Size Frontage | 50 Ft |
| Size Irregular | 50 X 120 Ft ; Lightly Irregular As Per Mpac |
| Size Total Text | 50 X 120 Ft ; Lightly Irregular As Per Mpac |
Rooms
| Level | Type | Length | Width | Dimensions |
|---|---|---|---|---|
| Second Level | Primary Bedroom | 5.28 m | 3.25 m | 5.28 m x 3.25 m |
| Second Level | Bedroom 2 | 3.95 m | 3.1 m | 3.95 m x 3.1 m |
| Second Level | Bedroom 3 | 3.08 m | 2.85 m | 3.08 m x 2.85 m |
| Basement | Recreational, Games Room | 6.66 m | 3.74 m | 6.66 m x 3.74 m |
| Basement | Bedroom | 3.7 m | 3.59 m | 3.7 m x 3.59 m |
| Main Level | Bedroom 4 | 4.35 m | 3.15 m | 4.35 m x 3.15 m |
| Ground Level | Kitchen | 6.45 m | 3.58 m | 6.45 m x 3.58 m |
| Ground Level | Great Room | 5.87 m | 4.23 m | 5.87 m x 4.23 m |
| Ground Level | Dining Room | 4.84 m | 3.3 m | 4.84 m x 3.3 m |
Contact Us
Contact us for more information
Natalia Zolotnitsky
Salesperson
zolohomes.com/
1550 16th Avenue Bldg B Unit 3 & 4
Richmond Hill, Ontario L4B 3K9
(905) 695-7888
(905) 695-0900

