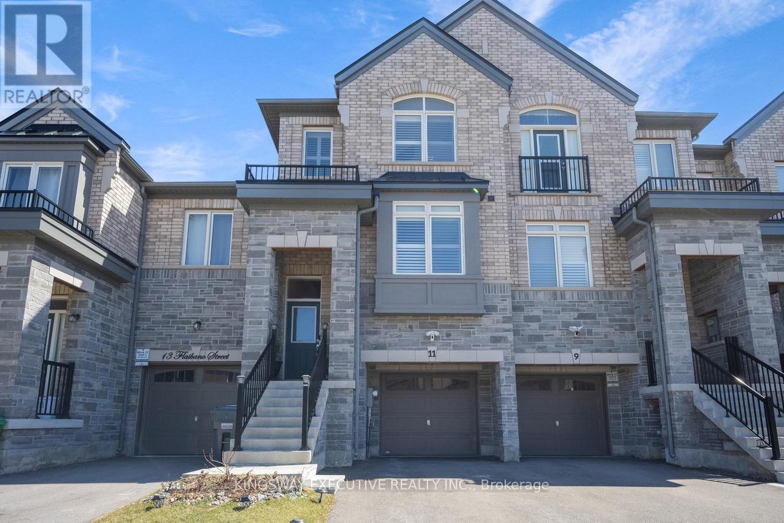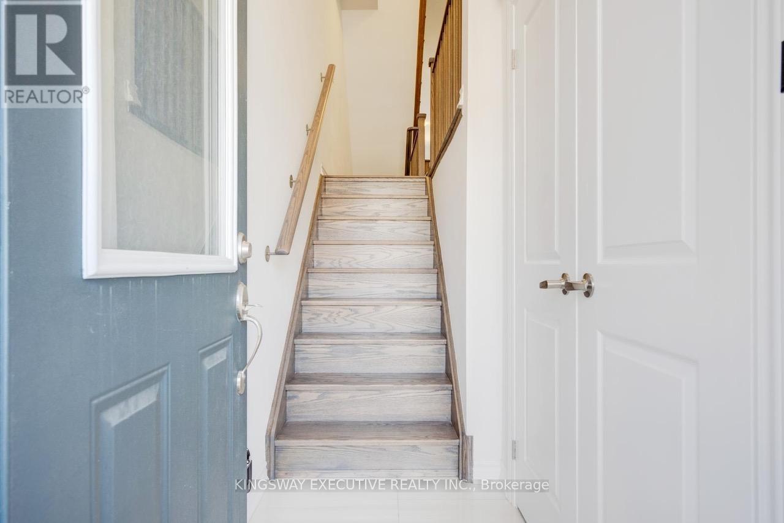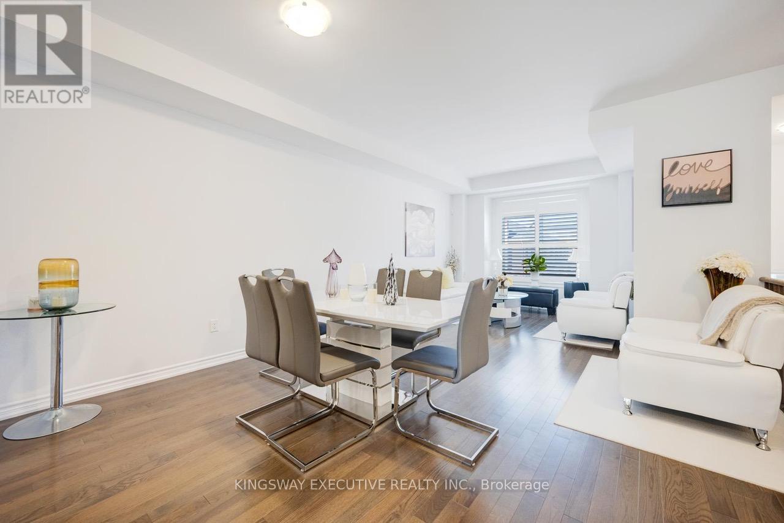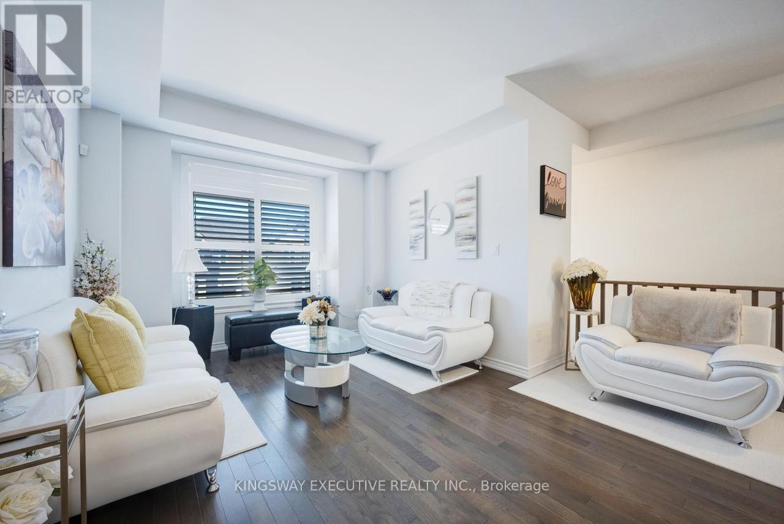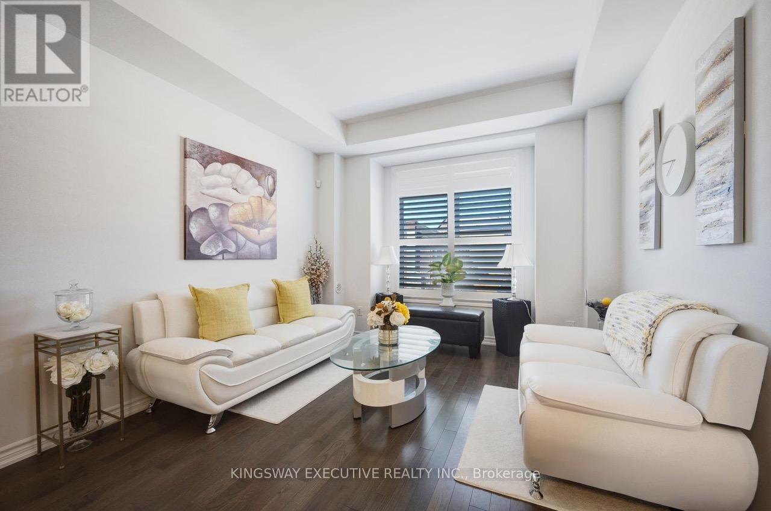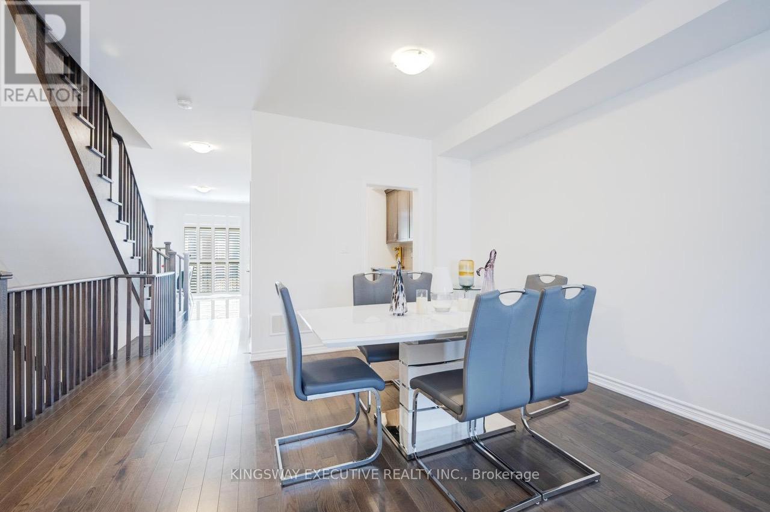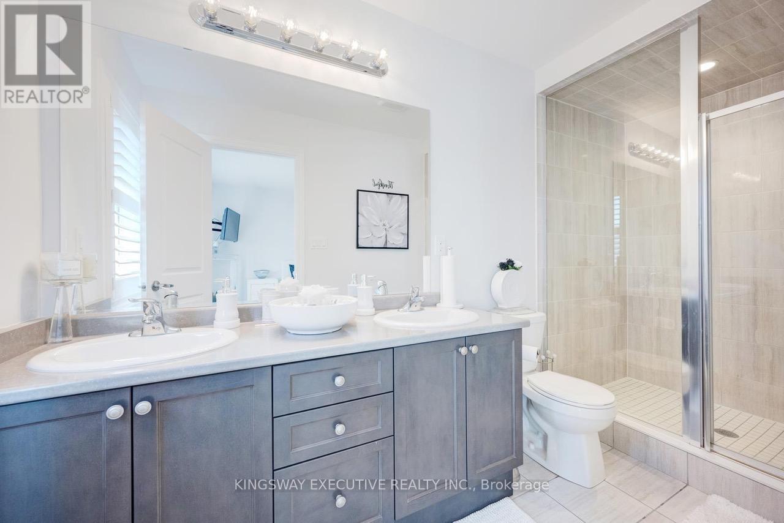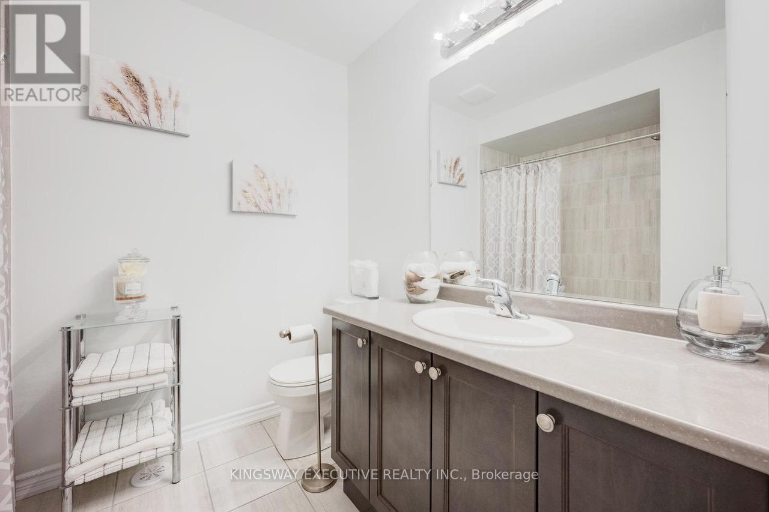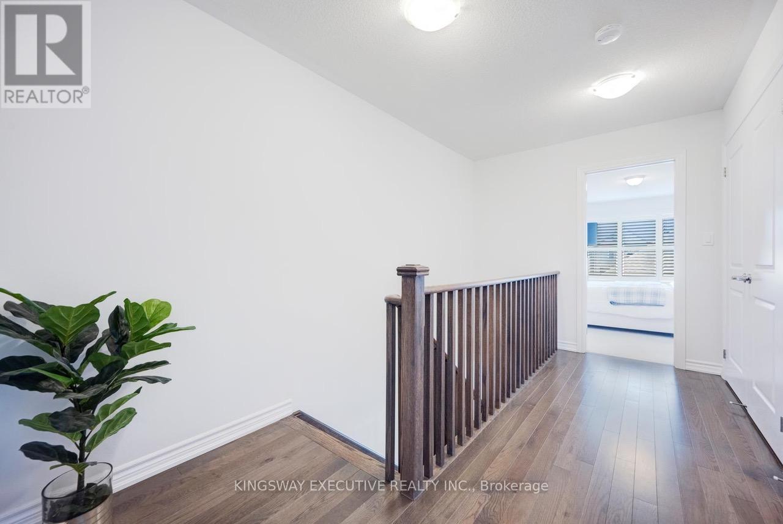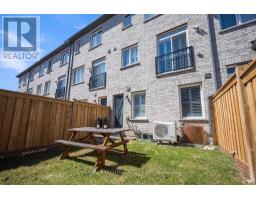11 Flaibano Street Brampton, Ontario L6Z 0J7
3 Bedroom
3 Bathroom
2,000 - 2,500 ft2
Fireplace
Central Air Conditioning
Forced Air
$999,000
Stunning freehold townhome, spacious and bright! Close to all amenities with grocery stores, businesses, schools and parks. Featuring 3 bedrooms- primary with 4pc ensuite, 3 baths total, California shutters, upper laundry. Beautiful hardwood flooring, granite countertops with stainless steel appliances-a gorgeous kitchen. Lots of parking space available. Lower level walk out to backyard. A truly exceptional home in a prime location! (id:50886)
Property Details
| MLS® Number | W12072334 |
| Property Type | Single Family |
| Community Name | Heart Lake West |
| Amenities Near By | Park, Schools, Public Transit |
| Parking Space Total | 3 |
Building
| Bathroom Total | 3 |
| Bedrooms Above Ground | 3 |
| Bedrooms Total | 3 |
| Age | 0 To 5 Years |
| Basement Development | Unfinished |
| Basement Type | N/a (unfinished) |
| Construction Style Attachment | Attached |
| Cooling Type | Central Air Conditioning |
| Exterior Finish | Brick, Stone |
| Fireplace Present | Yes |
| Flooring Type | Carpeted, Hardwood, Tile |
| Foundation Type | Poured Concrete |
| Half Bath Total | 1 |
| Heating Fuel | Natural Gas |
| Heating Type | Forced Air |
| Stories Total | 3 |
| Size Interior | 2,000 - 2,500 Ft2 |
| Type | Row / Townhouse |
| Utility Water | Municipal Water |
Parking
| Attached Garage | |
| Garage |
Land
| Acreage | No |
| Land Amenities | Park, Schools, Public Transit |
| Sewer | Sanitary Sewer |
| Size Depth | 117 Ft |
| Size Frontage | 19 Ft |
| Size Irregular | 19 X 117 Ft |
| Size Total Text | 19 X 117 Ft |
Rooms
| Level | Type | Length | Width | Dimensions |
|---|---|---|---|---|
| Second Level | Bedroom | 3.6 m | 4.87 m | 3.6 m x 4.87 m |
| Second Level | Bedroom 2 | 3.96 m | 2.59 m | 3.96 m x 2.59 m |
| Second Level | Bedroom 3 | 3.1 m | 2.59 m | 3.1 m x 2.59 m |
| Second Level | Laundry Room | 2.13 m | 1.24 m | 2.13 m x 1.24 m |
| Second Level | Bathroom | 3.1 m | 2.75 m | 3.1 m x 2.75 m |
| Main Level | Living Room | 4.26 m | 6.4 m | 4.26 m x 6.4 m |
| Main Level | Dining Room | 3.1 m | 4.26 m | 3.1 m x 4.26 m |
| Main Level | Kitchen | 4.57 m | 2.5 m | 4.57 m x 2.5 m |
| Main Level | Eating Area | 2.74 m | 3.96 m | 2.74 m x 3.96 m |
| Ground Level | Family Room | 4.1 m | 6.09 m | 4.1 m x 6.09 m |
Contact Us
Contact us for more information
Robert Kirkwood Thomas
Salesperson
Kingsway Executive Realty Inc.
3180 Ridgeway Dr, Unit 36
Mississauga, Ontario L5L 5S7
3180 Ridgeway Dr, Unit 36
Mississauga, Ontario L5L 5S7
(905) 358-9900
(905) 277-5042

