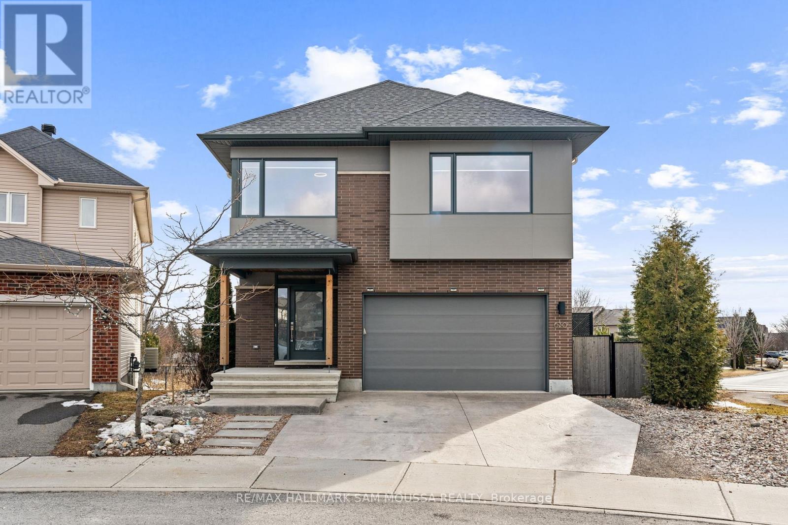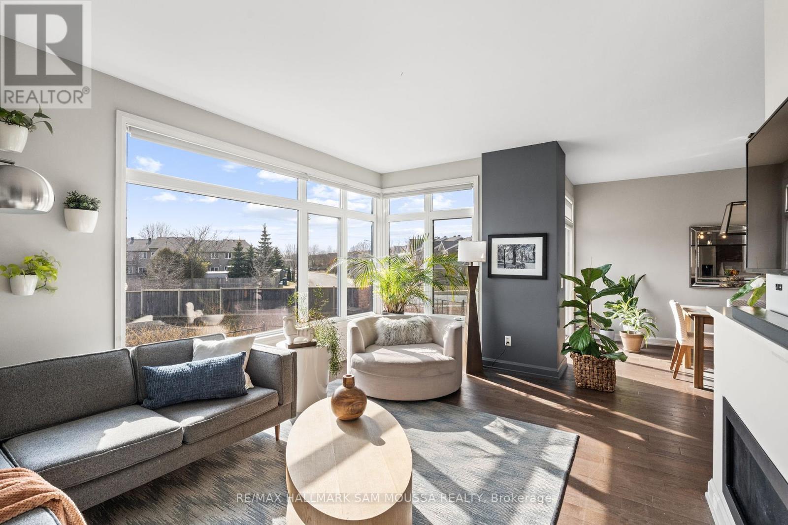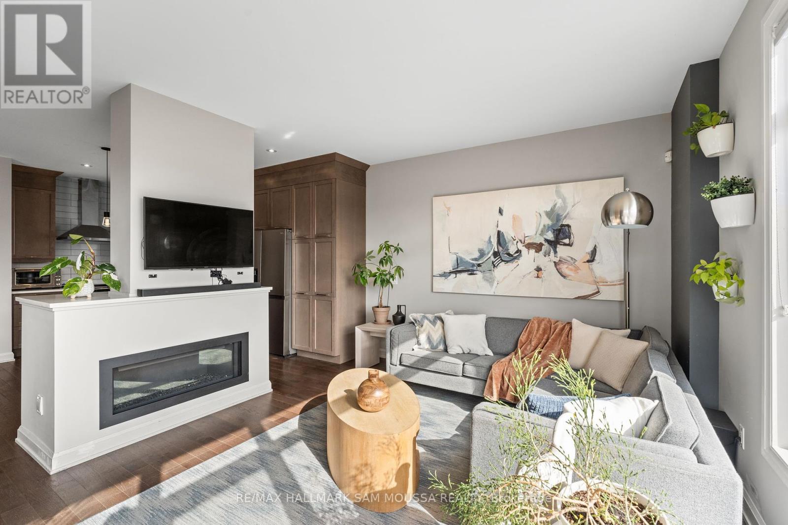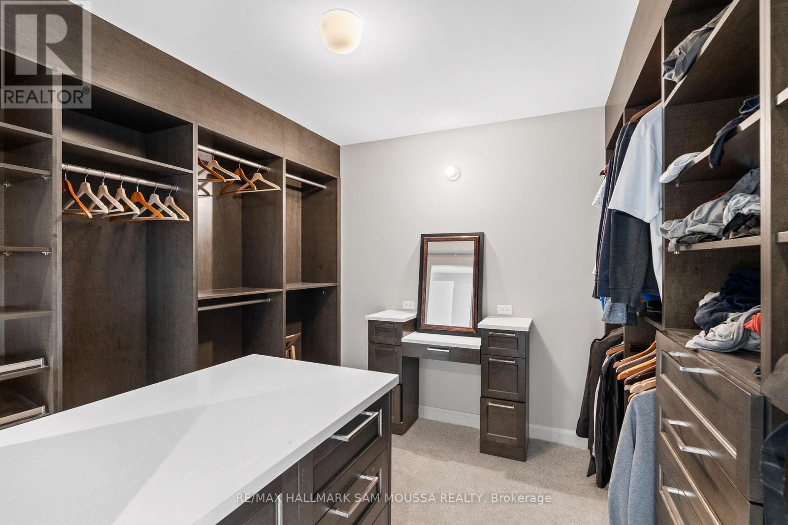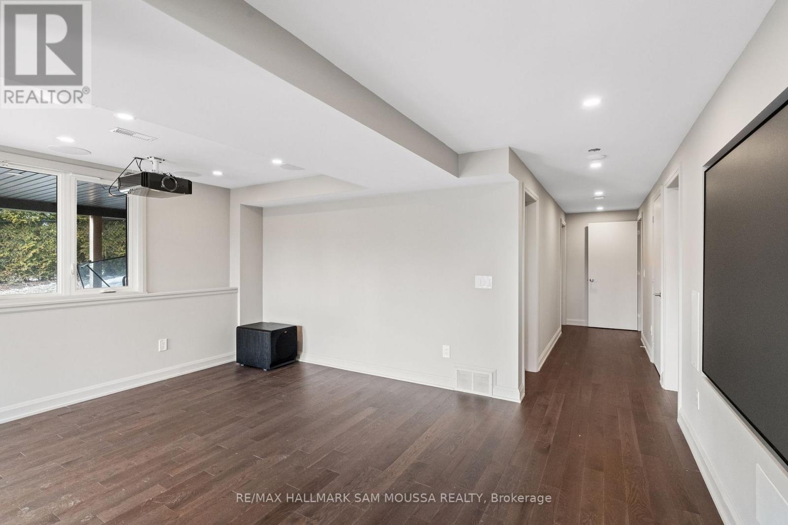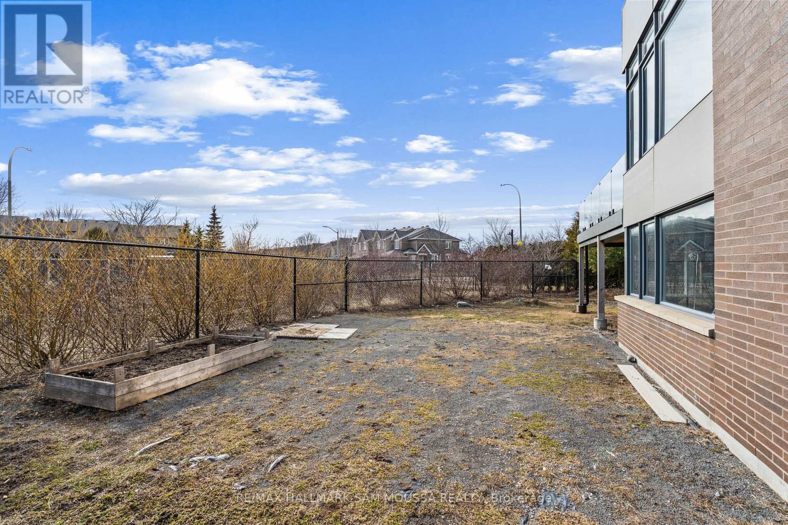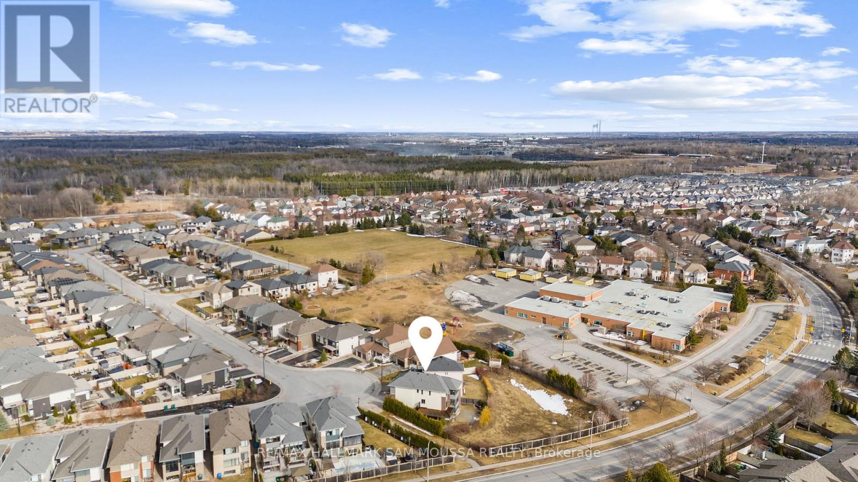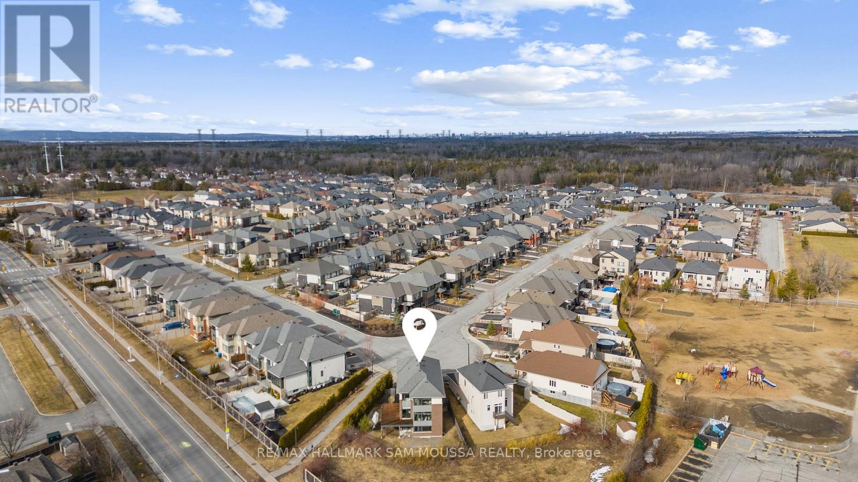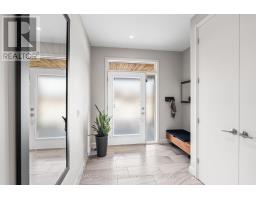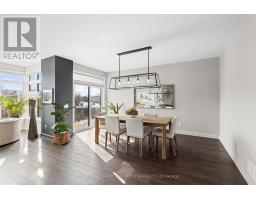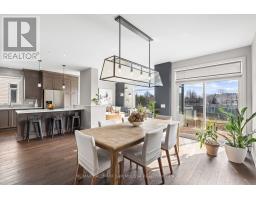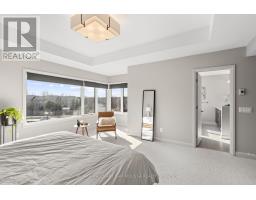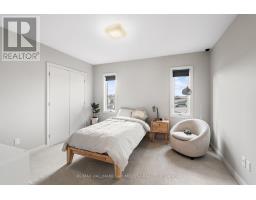630 Bridleglen Crescent Ottawa, Ontario K2M 0H2
$1,199,000
Welcome to this exceptional Aston model home, situated on a unique pie-shaped lot. This residence features 4+1 bedrooms, including a legal above-grade bedroom (or office) in the finished walk-out basement, along with a versatile main floor den, ideal for a home office. The open-concept layout is highlighted by soaring ceilings, expansive windows, and oak hardwood flooring with a wire-brushed matte finish throughout the main and lower levels. The upgraded Deslaurier kitchen is a chefs dream, showcasing sleek countertops, custom built-ins, and an oversized pantry with pull-out drawers. The luxurious primary suite offers a custom his-and-hers walk-in closet with an elegant makeup area and custom cabinetry, complemented by a spa-inspired 5-piece ensuite featuring a custom rain shower with wall jets. The bright basement, designed with much of its space above grade to maximize natural light, includes full-size windows and power blinds. Enjoy a movie theatre with a projector and 100-inch screen, a spacious gym/games room, and a distinctive all-glass wine cellar with unique wall storage. A versatile room can serve as either a bedroom or office. Step outside to the expansive wrap-around dry deck, crafted with Brazilian hardwood and striking glass railings, featuring a fully lit finished cedar ceiling perfect for entertaining or relaxing at sunset. The backyard offers a blank slate, anchored by a beautiful pine tree and enclosed by a black steel fence with thick cedar slats. Additional upgrades include a radon exhaust system, an ERV air system with HEPA filtration, a concrete driveway, an owned on-demand hot water tank, and triple-pane windows on the second level. Every detail has been thoughtfully considered, making this home a true statement of style and sophistication. (id:50886)
Property Details
| MLS® Number | X12072313 |
| Property Type | Single Family |
| Community Name | 9010 - Kanata - Emerald Meadows/Trailwest |
| Parking Space Total | 4 |
Building
| Bathroom Total | 4 |
| Bedrooms Above Ground | 4 |
| Bedrooms Below Ground | 1 |
| Bedrooms Total | 5 |
| Appliances | Water Heater, Garage Door Opener Remote(s), Blinds, Dishwasher, Dryer, Garage Door Opener, Hood Fan, Microwave, Stove, Washer |
| Basement Development | Finished |
| Basement Features | Walk Out |
| Basement Type | Full (finished) |
| Construction Style Attachment | Detached |
| Cooling Type | Central Air Conditioning |
| Exterior Finish | Brick |
| Fireplace Present | Yes |
| Foundation Type | Concrete |
| Half Bath Total | 1 |
| Heating Fuel | Natural Gas |
| Heating Type | Forced Air |
| Stories Total | 2 |
| Type | House |
| Utility Water | Municipal Water |
Parking
| Attached Garage |
Land
| Acreage | No |
| Sewer | Sanitary Sewer |
| Size Depth | 101 Ft ,7 In |
| Size Frontage | 29 Ft ,2 In |
| Size Irregular | 29.22 X 101.6 Ft |
| Size Total Text | 29.22 X 101.6 Ft |
Rooms
| Level | Type | Length | Width | Dimensions |
|---|---|---|---|---|
| Second Level | Bathroom | 2.14 m | 1.81 m | 2.14 m x 1.81 m |
| Second Level | Primary Bedroom | 8.48 m | 5.46 m | 8.48 m x 5.46 m |
| Second Level | Bathroom | 3.9 m | 3.8 m | 3.9 m x 3.8 m |
| Second Level | Bedroom | 5.55 m | 4.21 m | 5.55 m x 4.21 m |
| Second Level | Bedroom | 3.92 m | 3.84 m | 3.92 m x 3.84 m |
| Second Level | Bedroom | 3.8 m | 3.67 m | 3.8 m x 3.67 m |
| Lower Level | Recreational, Games Room | 8.28 m | 4.72 m | 8.28 m x 4.72 m |
| Lower Level | Exercise Room | 5.15 m | 3.75 m | 5.15 m x 3.75 m |
| Lower Level | Bedroom | 4.63 m | 2.76 m | 4.63 m x 2.76 m |
| Lower Level | Bathroom | 1.81 m | 1.52 m | 1.81 m x 1.52 m |
| Main Level | Living Room | 5.47 m | 3.82 m | 5.47 m x 3.82 m |
| Main Level | Kitchen | 4.66 m | 3.42 m | 4.66 m x 3.42 m |
| Main Level | Dining Room | 4.97 m | 4.53 m | 4.97 m x 4.53 m |
| Main Level | Office | 3.57 m | 3.12 m | 3.57 m x 3.12 m |
| Main Level | Bathroom | 1.59 m | 1.4 m | 1.59 m x 1.4 m |
Utilities
| Sewer | Installed |
Contact Us
Contact us for more information
Sam Moussa
Broker of Record
www.sammoussa.com/
www.facebook.com/sam.moussa.792
twitter.com/16137151482
www.linkedin.com/in/sam-moussa-8490a753/
700 Eagleson Rd South Unit 105
Kanata, Ontario K2M 2G9
(613) 663-2720
(613) 592-9701

