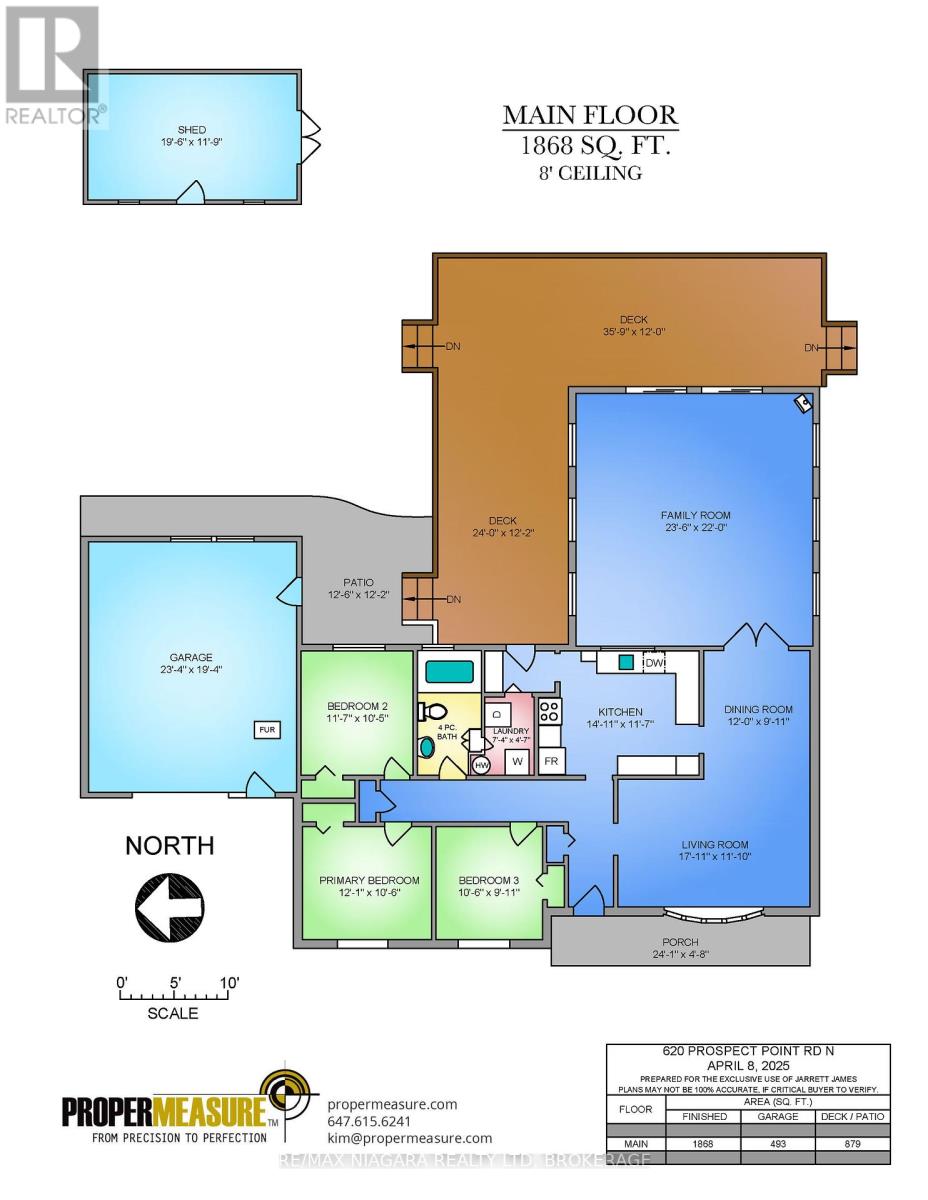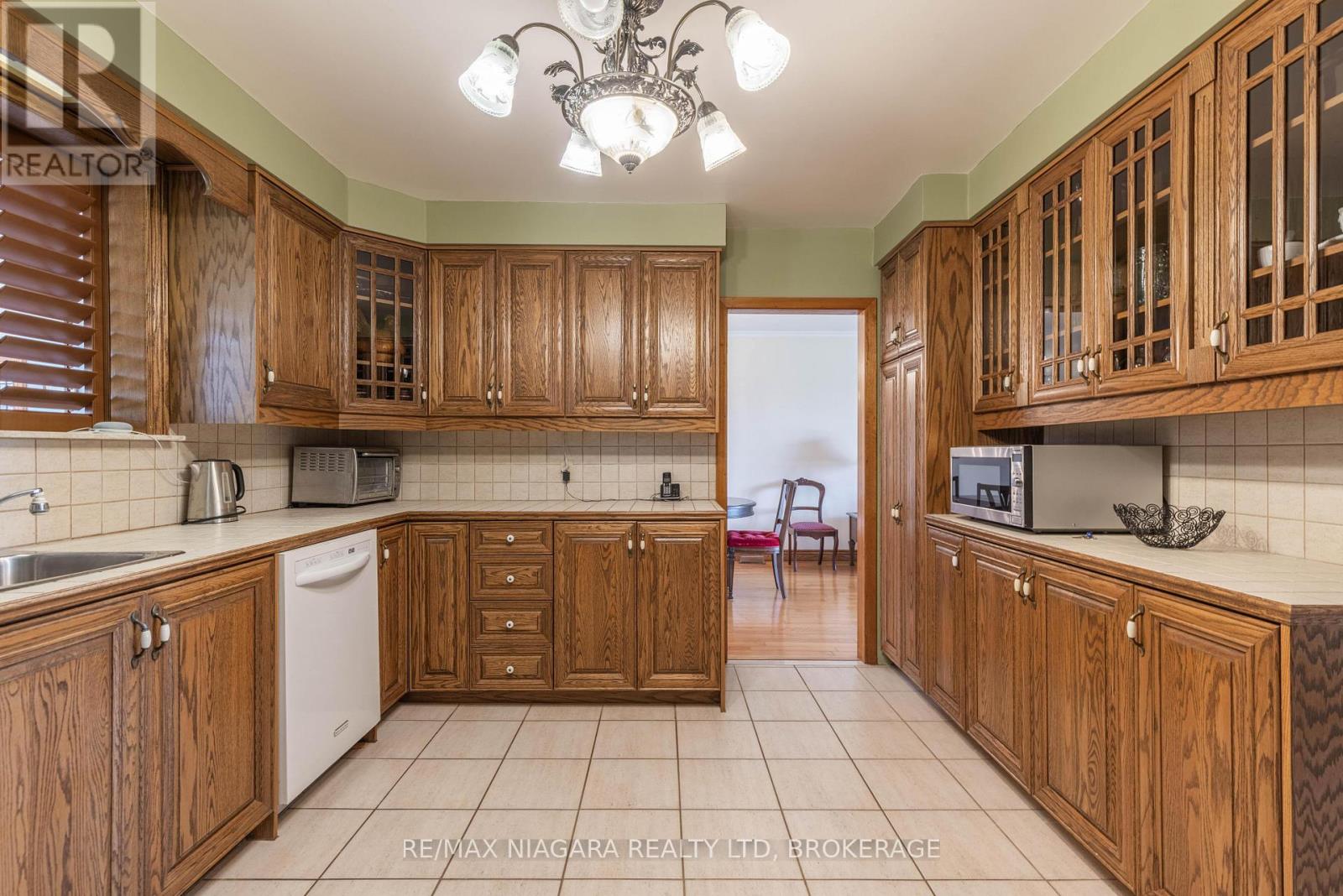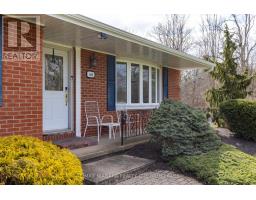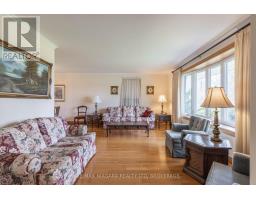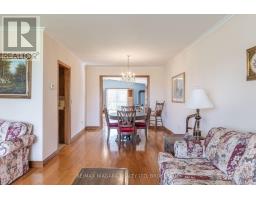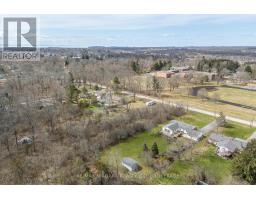620 Prospect Point Road N Fort Erie, Ontario L0S 1N0
$775,000
Set on a quiet street just outside the heart of Ridgeway, this three-bedroom bungalow offers generous outdoor space and the ease of one-floor living. Set on a deep 310-foot lot with no rear neighbours, the fully fenced backyard features beautifully landscaped gardens, a generous deck with multiple access points, and a large powered shed at the back of the property. Inside, the home offers a traditional layout with a formal living and dining room, plus a standout family room featuring a gas fireplace, two sets of patio sliders, and surrounding windows all finished with California shutters. French doors provide separation while maintaining a sense of openness, making the space ideal for relaxing or entertaining. Located in the historic town of Ridgeway, you're just minutes from charming local coffee shops, a farmers market, a craft brewery, and more. An excellent option for those seeking one-floor living in a desirable location with room to enjoy the outdoors. (id:50886)
Property Details
| MLS® Number | X12072515 |
| Property Type | Single Family |
| Community Name | 335 - Ridgeway |
| Amenities Near By | Schools, Park |
| Community Features | Community Centre |
| Equipment Type | Water Heater |
| Parking Space Total | 9 |
| Rental Equipment Type | Water Heater |
| Structure | Deck, Shed |
Building
| Bathroom Total | 1 |
| Bedrooms Above Ground | 3 |
| Bedrooms Total | 3 |
| Age | 51 To 99 Years |
| Amenities | Fireplace(s) |
| Appliances | Garage Door Opener Remote(s), Dishwasher, Dryer, Garage Door Opener, Stove, Washer, Refrigerator |
| Architectural Style | Bungalow |
| Basement Type | Crawl Space |
| Construction Style Attachment | Detached |
| Cooling Type | Window Air Conditioner |
| Exterior Finish | Vinyl Siding, Brick Facing |
| Fireplace Present | Yes |
| Fireplace Total | 1 |
| Foundation Type | Block |
| Heating Fuel | Natural Gas |
| Heating Type | Forced Air |
| Stories Total | 1 |
| Size Interior | 1,500 - 2,000 Ft2 |
| Type | House |
| Utility Water | Municipal Water |
Parking
| Attached Garage | |
| Garage |
Land
| Acreage | No |
| Fence Type | Fully Fenced, Fenced Yard |
| Land Amenities | Schools, Park |
| Landscape Features | Landscaped |
| Sewer | Sanitary Sewer |
| Size Depth | 310 Ft |
| Size Frontage | 100 Ft |
| Size Irregular | 100 X 310 Ft |
| Size Total Text | 100 X 310 Ft|1/2 - 1.99 Acres |
| Zoning Description | R2, Ec |
Rooms
| Level | Type | Length | Width | Dimensions |
|---|---|---|---|---|
| Main Level | Living Room | 5.461 m | 3.6068 m | 5.461 m x 3.6068 m |
| Main Level | Dining Room | 3.6576 m | 3.0226 m | 3.6576 m x 3.0226 m |
| Main Level | Kitchen | 4.5466 m | 3.5306 m | 4.5466 m x 3.5306 m |
| Main Level | Family Room | 7.1628 m | 6.7056 m | 7.1628 m x 6.7056 m |
| Main Level | Primary Bedroom | 3.683 m | 3.2004 m | 3.683 m x 3.2004 m |
| Main Level | Bedroom 2 | 3.5306 m | 3.175 m | 3.5306 m x 3.175 m |
| Main Level | Bedroom 3 | 3.2004 m | 3.0226 m | 3.2004 m x 3.0226 m |
| Main Level | Laundry Room | 2.2352 m | 1.397 m | 2.2352 m x 1.397 m |
Contact Us
Contact us for more information
Brian Hodge
Salesperson
168 Garrison Road Unit 1
Fort Erie, Ontario L2A 1M4
(905) 871-5555
(905) 871-9765
www.remaxniagara.ca/
Jarrett James
Broker
168 Garrison Road Unit 1
Fort Erie, Ontario L2A 1M4
(905) 871-5555
(905) 871-9765
www.remaxniagara.ca/






