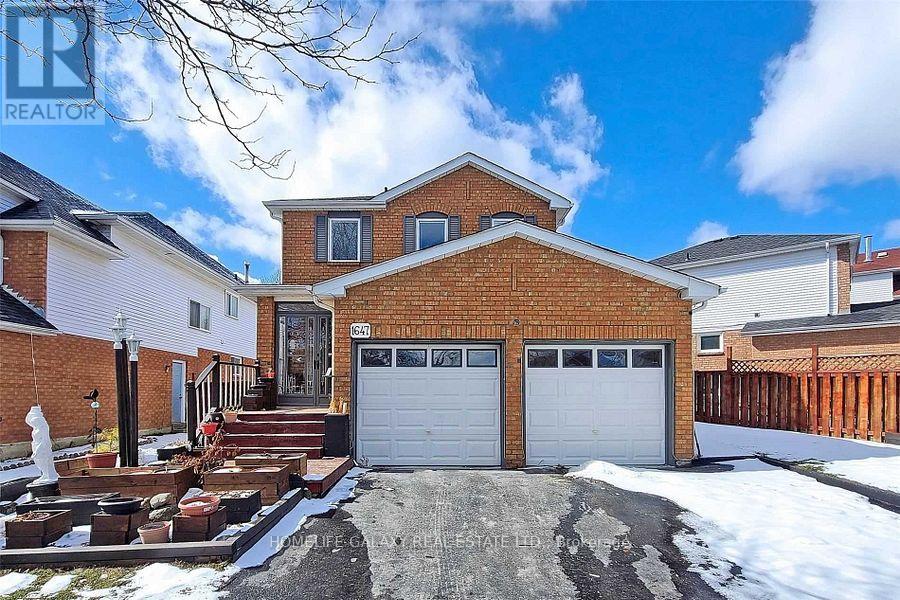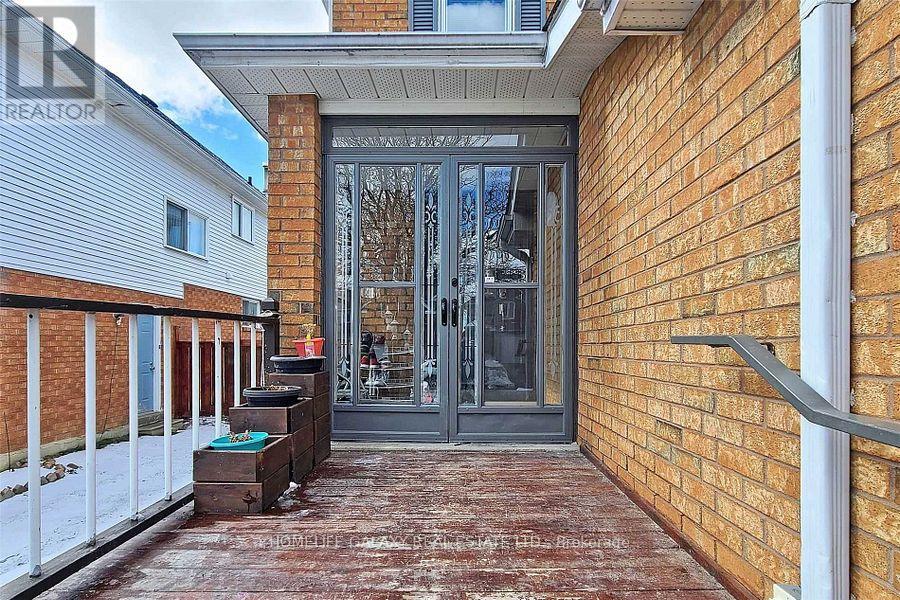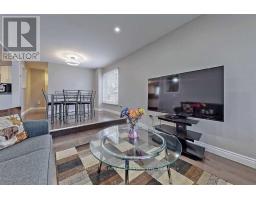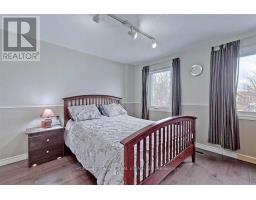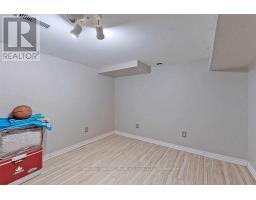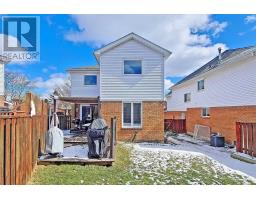1647 Middleton Street Pickering, Ontario L1X 2K1
5 Bedroom
4 Bathroom
1,100 - 1,500 ft2
Central Air Conditioning
Forced Air
$899,888
Gorgeous Three Bedroom Detached Home, Extremely Bright, Very Clean, Front Porch Enclosure, Eat-In-Kitchen, Walk-OutTo Patio, Sunken Family/ Living Room, Fridge, Stove, Washer, Dryer, Built-In-Dishwasher, Air Conditioning, Double Garage Door And Double Driveway, Finished Basement With Rec Room And 4th Bedroom. (id:50886)
Property Details
| MLS® Number | E12072926 |
| Property Type | Single Family |
| Community Name | Brock Ridge |
| Amenities Near By | Park, Place Of Worship, Public Transit |
| Community Features | Community Centre, School Bus |
| Parking Space Total | 6 |
Building
| Bathroom Total | 4 |
| Bedrooms Above Ground | 3 |
| Bedrooms Below Ground | 2 |
| Bedrooms Total | 5 |
| Appliances | Dishwasher, Dryer, Stove, Washer, Refrigerator |
| Basement Development | Finished |
| Basement Type | N/a (finished) |
| Construction Style Attachment | Detached |
| Cooling Type | Central Air Conditioning |
| Exterior Finish | Brick, Vinyl Siding |
| Flooring Type | Laminate, Carpeted |
| Half Bath Total | 1 |
| Heating Fuel | Natural Gas |
| Heating Type | Forced Air |
| Stories Total | 2 |
| Size Interior | 1,100 - 1,500 Ft2 |
| Type | House |
| Utility Water | Municipal Water |
Parking
| Garage |
Land
| Acreage | No |
| Fence Type | Fenced Yard |
| Land Amenities | Park, Place Of Worship, Public Transit |
| Sewer | Sanitary Sewer |
| Size Depth | 110 Ft |
| Size Frontage | 64 Ft ,7 In |
| Size Irregular | 64.6 X 110 Ft ; Reverse Pie Shaped Lot |
| Size Total Text | 64.6 X 110 Ft ; Reverse Pie Shaped Lot|under 1/2 Acre |
Rooms
| Level | Type | Length | Width | Dimensions |
|---|---|---|---|---|
| Second Level | Primary Bedroom | 4.27 m | 3.54 m | 4.27 m x 3.54 m |
| Second Level | Bedroom 2 | 3.05 m | 3.35 m | 3.05 m x 3.35 m |
| Second Level | Bedroom 3 | 3.51 m | 2.87 m | 3.51 m x 2.87 m |
| Basement | Recreational, Games Room | 5.5 m | 3.2 m | 5.5 m x 3.2 m |
| Basement | Bedroom 4 | 5.5 m | 3.09 m | 5.5 m x 3.09 m |
| Main Level | Family Room | 4.51 m | 3.08 m | 4.51 m x 3.08 m |
| Main Level | Dining Room | 2.77 m | 3.08 m | 2.77 m x 3.08 m |
Utilities
| Cable | Installed |
| Sewer | Installed |
https://www.realtor.ca/real-estate/28145219/1647-middleton-street-pickering-brock-ridge-brock-ridge
Contact Us
Contact us for more information
Fawaz Blaney
Salesperson
www.fbsolditgroup.com/
www.facebook.com/fawaz.blaney/
x.com/fbsoldit
www.linkedin.com/in/fawaz-blaney-68591539/
Homelife Galaxy Real Estate Ltd.
80 Corporate Dr #210
Toronto, Ontario M1H 3G5
80 Corporate Dr #210
Toronto, Ontario M1H 3G5
(416) 284-5555
(416) 284-5727

