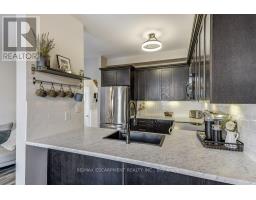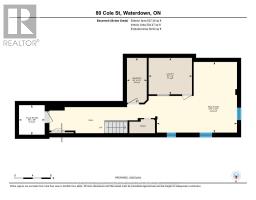80 Cole Street Hamilton, Ontario L8B 0R3
$899,900
Bright & stylish semi with super-sized driveway! This beautifully updated 3-bedroom home is filled with natural light from its many windows and showcases great design touches throughout. Modern lighting, feature walls, and a mudroom with smart storage solutions add both style and functionality. Terrific open concept main floor with 9-foot ceilings where every room overlooks the backyard. From the dining area, step onto a huge deck with built-in bench, shaded by a gorgeous tree. The stunning Primary Suite features a bright ensuite and a walk-in closet. The finished recroom is a great hangout space for the whole family, complete with a fun kids playhouse tucked under the stairs. Rare driveway parking for 3 cars + garage with inside entry. Located within walking distance to schools, the YMCA, and Memorial Park, where youll find a baseball diamond, splash pad, and skating loop. Everyday amenities are just steps away, with quick access to Hwy 6, 403, 407, QEW and Aldershot GO Station. (id:50886)
Property Details
| MLS® Number | X12072755 |
| Property Type | Single Family |
| Community Name | Waterdown |
| Amenities Near By | Park |
| Community Features | Community Centre |
| Equipment Type | Water Heater |
| Features | Conservation/green Belt |
| Parking Space Total | 4 |
| Rental Equipment Type | Water Heater |
| Structure | Deck, Porch |
Building
| Bathroom Total | 3 |
| Bedrooms Above Ground | 3 |
| Bedrooms Total | 3 |
| Age | 6 To 15 Years |
| Appliances | Garage Door Opener Remote(s), Blinds, Dishwasher, Dryer, Microwave, Stove, Washer, Refrigerator |
| Basement Development | Partially Finished |
| Basement Type | Full (partially Finished) |
| Construction Style Attachment | Semi-detached |
| Cooling Type | Central Air Conditioning |
| Exterior Finish | Brick, Vinyl Siding |
| Foundation Type | Poured Concrete |
| Half Bath Total | 1 |
| Heating Fuel | Natural Gas |
| Heating Type | Forced Air |
| Stories Total | 2 |
| Size Interior | 1,100 - 1,500 Ft2 |
| Type | House |
| Utility Water | Municipal Water |
Parking
| Attached Garage | |
| Garage |
Land
| Acreage | No |
| Fence Type | Fully Fenced, Fenced Yard |
| Land Amenities | Park |
| Sewer | Sanitary Sewer |
| Size Depth | 103 Ft ,1 In |
| Size Frontage | 22 Ft ,3 In |
| Size Irregular | 22.3 X 103.1 Ft |
| Size Total Text | 22.3 X 103.1 Ft |
Rooms
| Level | Type | Length | Width | Dimensions |
|---|---|---|---|---|
| Second Level | Bathroom | 2.52 m | 1.66 m | 2.52 m x 1.66 m |
| Second Level | Primary Bedroom | 5.59 m | 3.53 m | 5.59 m x 3.53 m |
| Second Level | Bathroom | 3.19 m | 1.51 m | 3.19 m x 1.51 m |
| Second Level | Bedroom 2 | 3.81 m | 2.52 m | 3.81 m x 2.52 m |
| Second Level | Bedroom 3 | 3.87 m | 2.51 m | 3.87 m x 2.51 m |
| Basement | Recreational, Games Room | 5.39 m | 4.75 m | 5.39 m x 4.75 m |
| Basement | Laundry Room | 3.01 m | 1.33 m | 3.01 m x 1.33 m |
| Basement | Utility Room | 2.92 m | 2.45 m | 2.92 m x 2.45 m |
| Basement | Cold Room | 1.99 m | 1.73 m | 1.99 m x 1.73 m |
| Ground Level | Foyer | 1.93 m | 1.53 m | 1.93 m x 1.53 m |
| Ground Level | Mud Room | 1.5 m | 1.43 m | 1.5 m x 1.43 m |
| Ground Level | Bathroom | 1.46 m | 1.13 m | 1.46 m x 1.13 m |
| Ground Level | Kitchen | 3.16 m | 2.8 m | 3.16 m x 2.8 m |
| Ground Level | Dining Room | 2.9 m | 2.33 m | 2.9 m x 2.33 m |
| Ground Level | Living Room | 5.44 m | 2.72 m | 5.44 m x 2.72 m |
https://www.realtor.ca/real-estate/28144931/80-cole-street-hamilton-waterdown-waterdown
Contact Us
Contact us for more information
Philip Russell Hollett
Broker
www.philiphollett.com/
www.facebook.com/PhilipHollettRealEstate
www.linkedin.com/in/hollettphilip/
2180 Itabashi Way #4b
Burlington, Ontario L7M 5A5
(905) 639-7676
(905) 681-9908
www.remaxescarpment.com/

























































