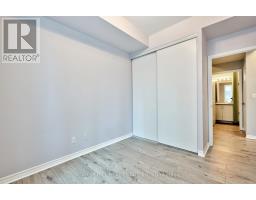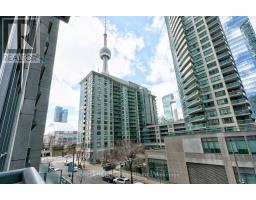306 - 19 Grand Trunk Crescent Toronto, Ontario M5J 3A3
2 Bedroom
2 Bathroom
800 - 899 ft2
Central Air Conditioning
Forced Air
$3,500 Monthly
Outstanding 2 bed 2 bath condo in the center of Toronto. Expansive floor to ceiling windows with an abundance of natural light. Stainless steel appliances, large living space, generously sized primary bedroom, ensuite bathroom, kitchen island with large worktop, lots of closet space and 1 parking spot. Easy access to Union station, TTC, restaurants, waterfront, island ferries, concert/entertainment venues, and more! (id:50886)
Property Details
| MLS® Number | C12073287 |
| Property Type | Single Family |
| Community Name | Waterfront Communities C1 |
| Community Features | Pet Restrictions |
| Features | Balcony |
| Parking Space Total | 1 |
Building
| Bathroom Total | 2 |
| Bedrooms Above Ground | 2 |
| Bedrooms Total | 2 |
| Amenities | Security/concierge, Exercise Centre, Party Room, Visitor Parking |
| Appliances | Dishwasher, Dryer, Stove, Washer, Refrigerator |
| Cooling Type | Central Air Conditioning |
| Exterior Finish | Brick |
| Flooring Type | Laminate |
| Heating Fuel | Natural Gas |
| Heating Type | Forced Air |
| Size Interior | 800 - 899 Ft2 |
| Type | Apartment |
Parking
| Underground | |
| Garage |
Land
| Acreage | No |
Rooms
| Level | Type | Length | Width | Dimensions |
|---|---|---|---|---|
| Flat | Living Room | 4.9 m | 4.28 m | 4.9 m x 4.28 m |
| Flat | Dining Room | 4.9 m | 4.28 m | 4.9 m x 4.28 m |
| Flat | Kitchen | 2.55 m | 2.2 m | 2.55 m x 2.2 m |
| Flat | Eating Area | 2.55 m | 1.8 m | 2.55 m x 1.8 m |
| Flat | Primary Bedroom | 4.4 m | 3.4 m | 4.4 m x 3.4 m |
| Flat | Bedroom 2 | 3.1 m | 2.8 m | 3.1 m x 2.8 m |
Contact Us
Contact us for more information
James Mcvicar
Salesperson
(416) 659-4042
Forest Hill Real Estate Inc.
28a Hazelton Avenue
Toronto, Ontario M5R 2E2
28a Hazelton Avenue
Toronto, Ontario M5R 2E2
(416) 975-5588
(416) 975-8599

















































