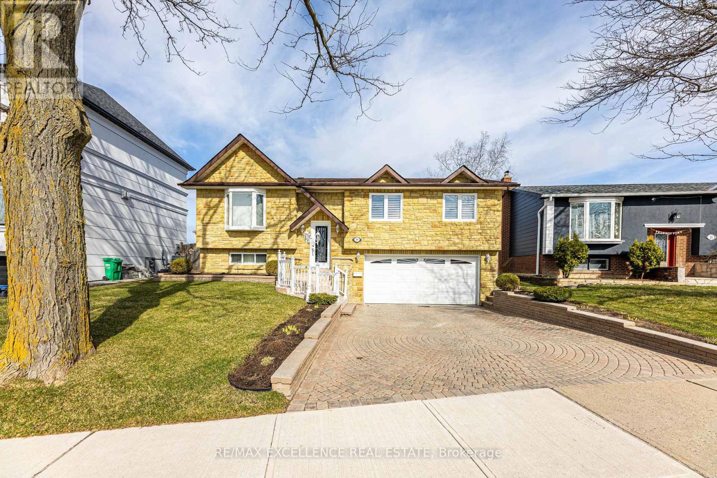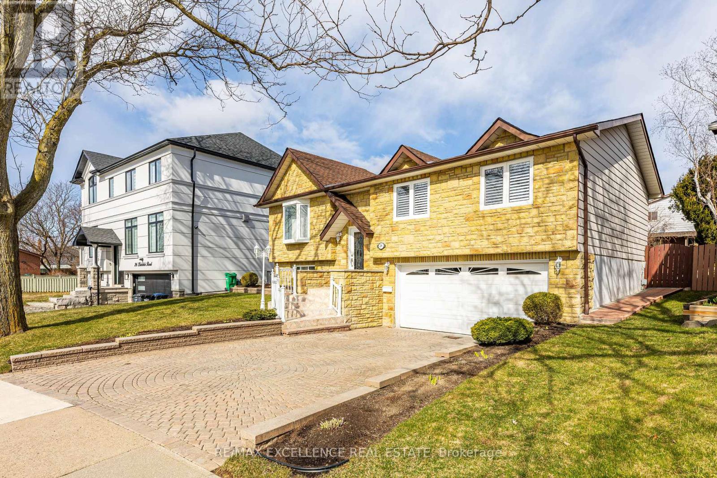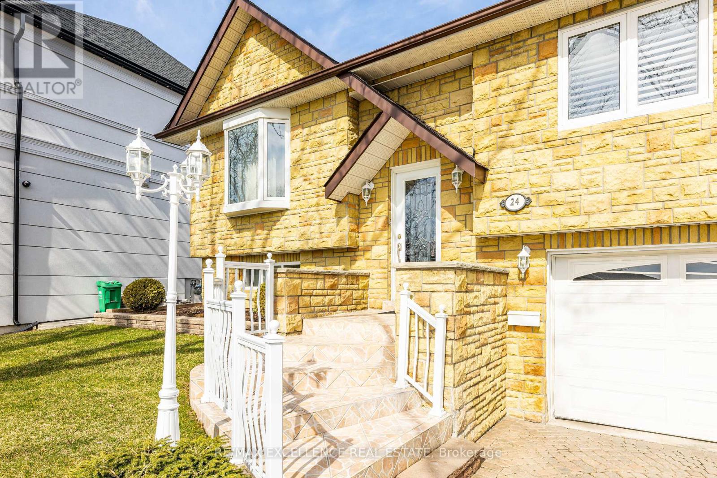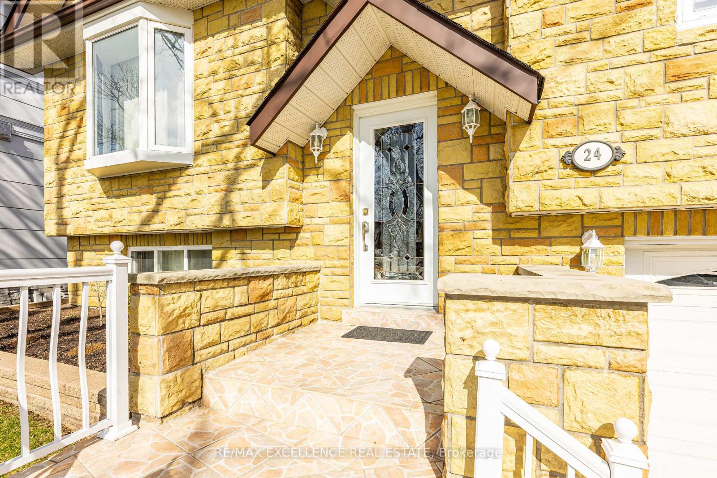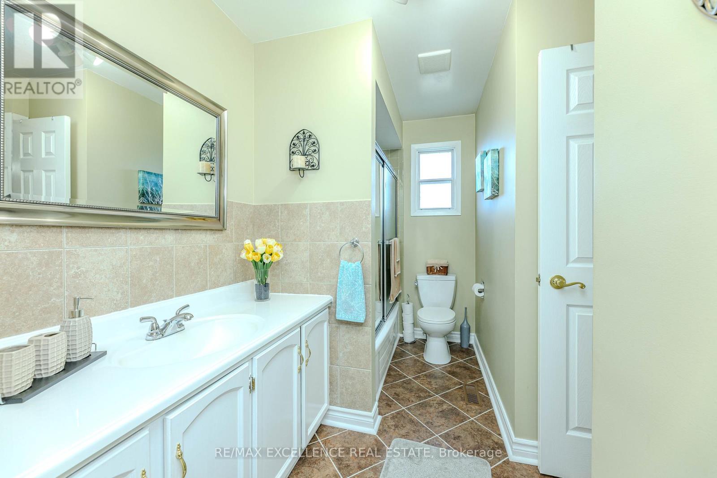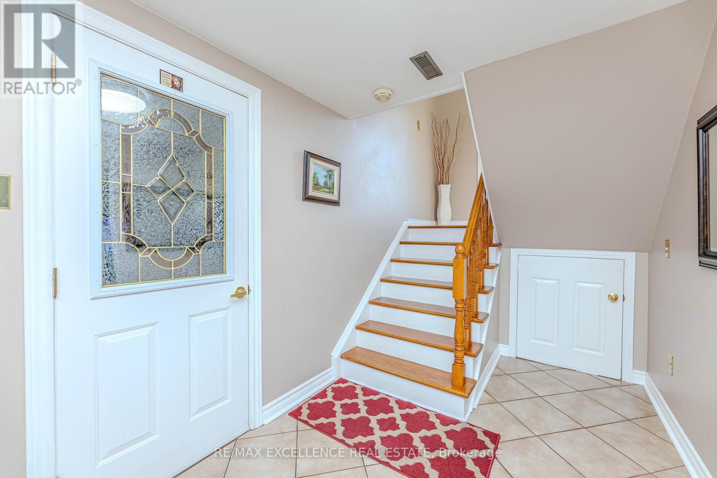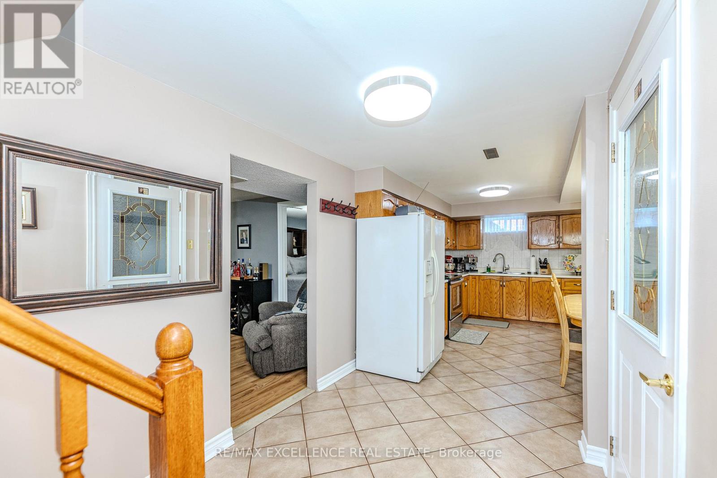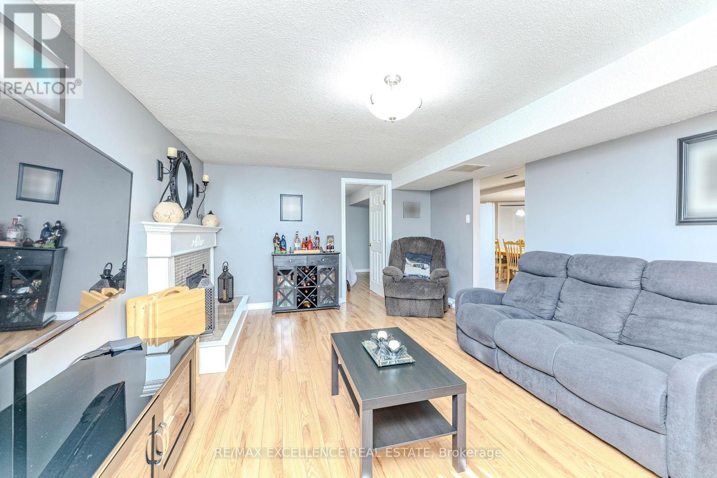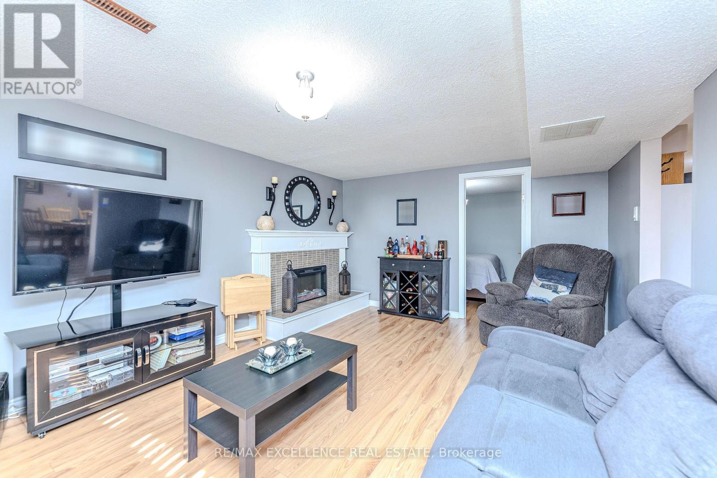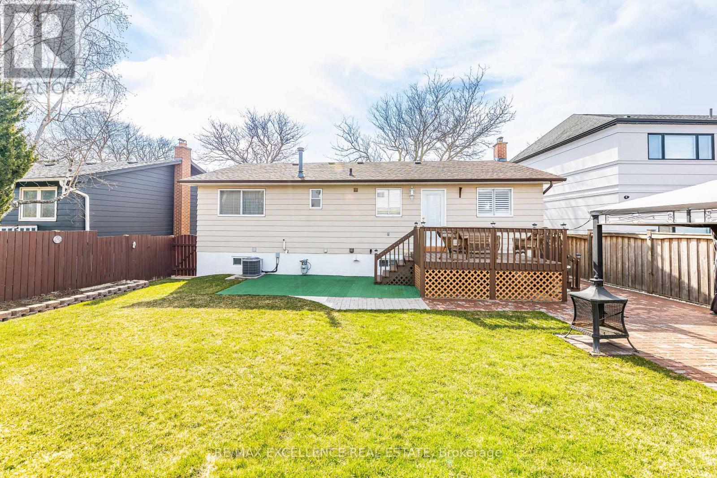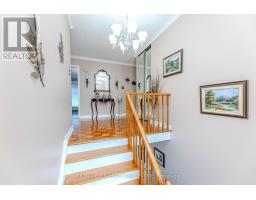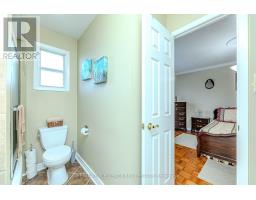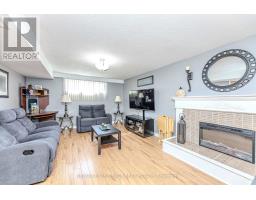24 Linkdale Road Brampton, Ontario L6V 2Y4
$999,999
Awesome 3-Bedroom Raised Bungalow with a Stone Exterior! This beautifully maintained home features an open-concept living room with a large bay window, elegant electric fireplace, and a combined dining area. The space is filled with natural light, creating a warm and inviting atmosphere. The spacious kitchen boasts stainless steel appliances, a breakfast area, and a walkout to a large deck. The main floor includes a 4-piece washroom with direct access to the primary bedroom. Downstairs, the finished basement offers a huge family room with above-grade windows, a second electric fireplace, a kitchen with breakfast area, and a decent-sized bedroom. There is a separate entrance from the double car garage. Freshly painted, clean, and move-in ready! The interlocked driveway allows parking for 4 cars, plus a 2-car garage. Recent upgrades include a new roof. Don't miss this gem! (id:50886)
Property Details
| MLS® Number | W12073427 |
| Property Type | Single Family |
| Community Name | Brampton North |
| Amenities Near By | Hospital, Park, Place Of Worship, Public Transit, Schools |
| Community Features | Community Centre |
| Parking Space Total | 6 |
Building
| Bathroom Total | 2 |
| Bedrooms Above Ground | 3 |
| Bedrooms Below Ground | 1 |
| Bedrooms Total | 4 |
| Appliances | Dishwasher, Dryer, Hood Fan, Stove, Washer, Refrigerator |
| Architectural Style | Raised Bungalow |
| Basement Development | Finished |
| Basement Type | N/a (finished) |
| Construction Style Attachment | Detached |
| Cooling Type | Central Air Conditioning |
| Exterior Finish | Brick |
| Fireplace Present | Yes |
| Flooring Type | Laminate, Ceramic |
| Foundation Type | Poured Concrete |
| Heating Fuel | Natural Gas |
| Heating Type | Forced Air |
| Stories Total | 1 |
| Size Interior | 1,100 - 1,500 Ft2 |
| Type | House |
| Utility Water | Municipal Water |
Parking
| Attached Garage | |
| Garage |
Land
| Acreage | No |
| Land Amenities | Hospital, Park, Place Of Worship, Public Transit, Schools |
| Sewer | Sanitary Sewer |
| Size Depth | 98 Ft |
| Size Frontage | 42 Ft ,2 In |
| Size Irregular | 42.2 X 98 Ft |
| Size Total Text | 42.2 X 98 Ft|under 1/2 Acre |
Rooms
| Level | Type | Length | Width | Dimensions |
|---|---|---|---|---|
| Lower Level | Family Room | 3.71 m | 5.81 m | 3.71 m x 5.81 m |
| Lower Level | Bedroom | 3.23 m | 3.71 m | 3.23 m x 3.71 m |
| Lower Level | Kitchen | 4.26 m | 3.35 m | 4.26 m x 3.35 m |
| Main Level | Living Room | 5.48 m | 3.9624 m | 5.48 m x 3.9624 m |
| Main Level | Dining Room | 3.74 m | 2.95 m | 3.74 m x 2.95 m |
| Main Level | Kitchen | 3.5 m | 3 m | 3.5 m x 3 m |
| Main Level | Primary Bedroom | 4.69 m | 3.35 m | 4.69 m x 3.35 m |
| Main Level | Bedroom 2 | 3.29 m | 4.26 m | 3.29 m x 4.26 m |
| Main Level | Bedroom 3 | 2.8 m | 3.71 m | 2.8 m x 3.71 m |
https://www.realtor.ca/real-estate/28146635/24-linkdale-road-brampton-brampton-north-brampton-north
Contact Us
Contact us for more information
Noor Sangha
Salesperson
(647) 615-1234
100 Milverton Dr Unit 610
Mississauga, Ontario L5R 4H1
(905) 507-4436
www.remaxex.com/
Rahul Jolly
Salesperson
100 Milverton Dr Unit 610
Mississauga, Ontario L5R 4H1
(905) 507-4436
www.remaxex.com/

