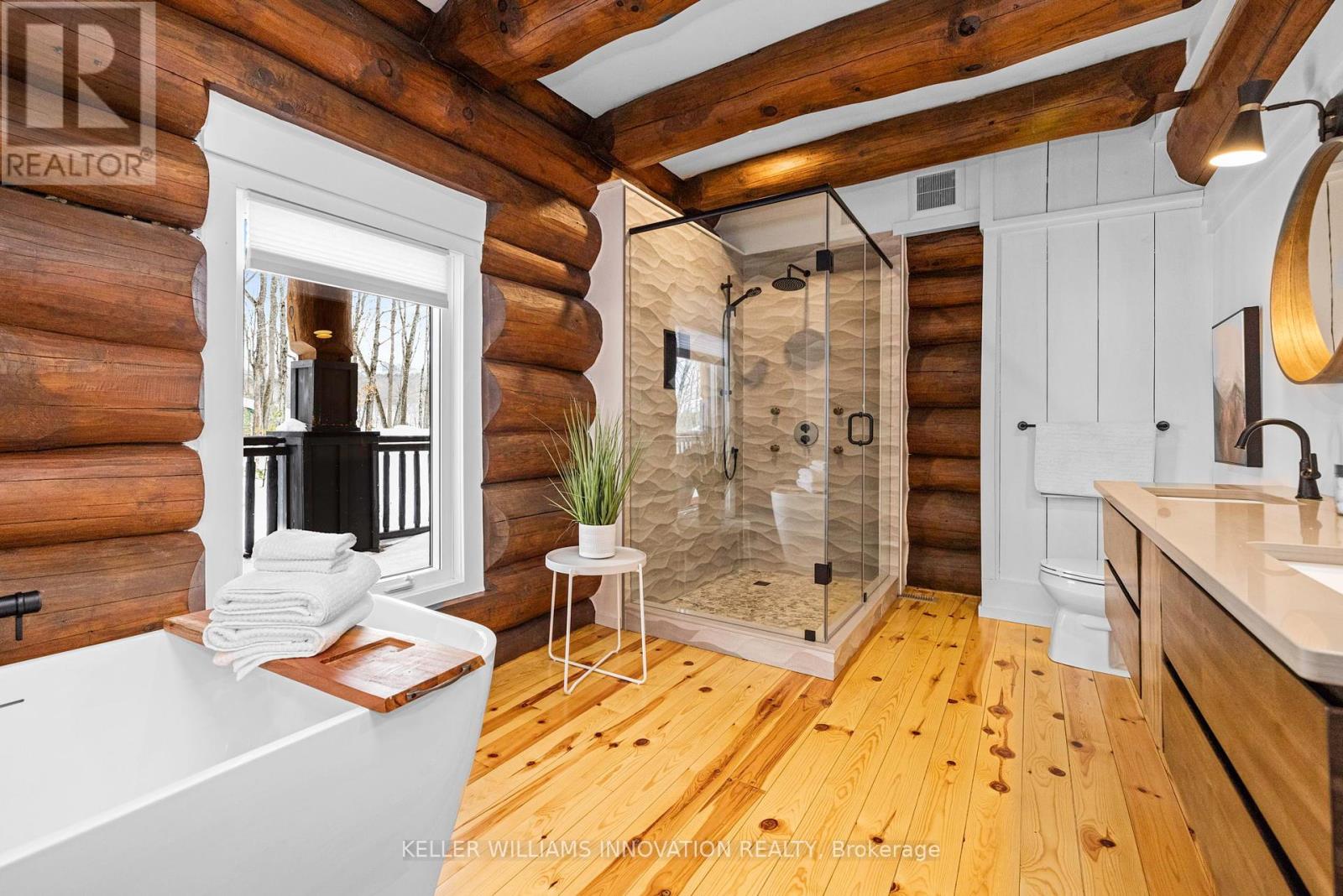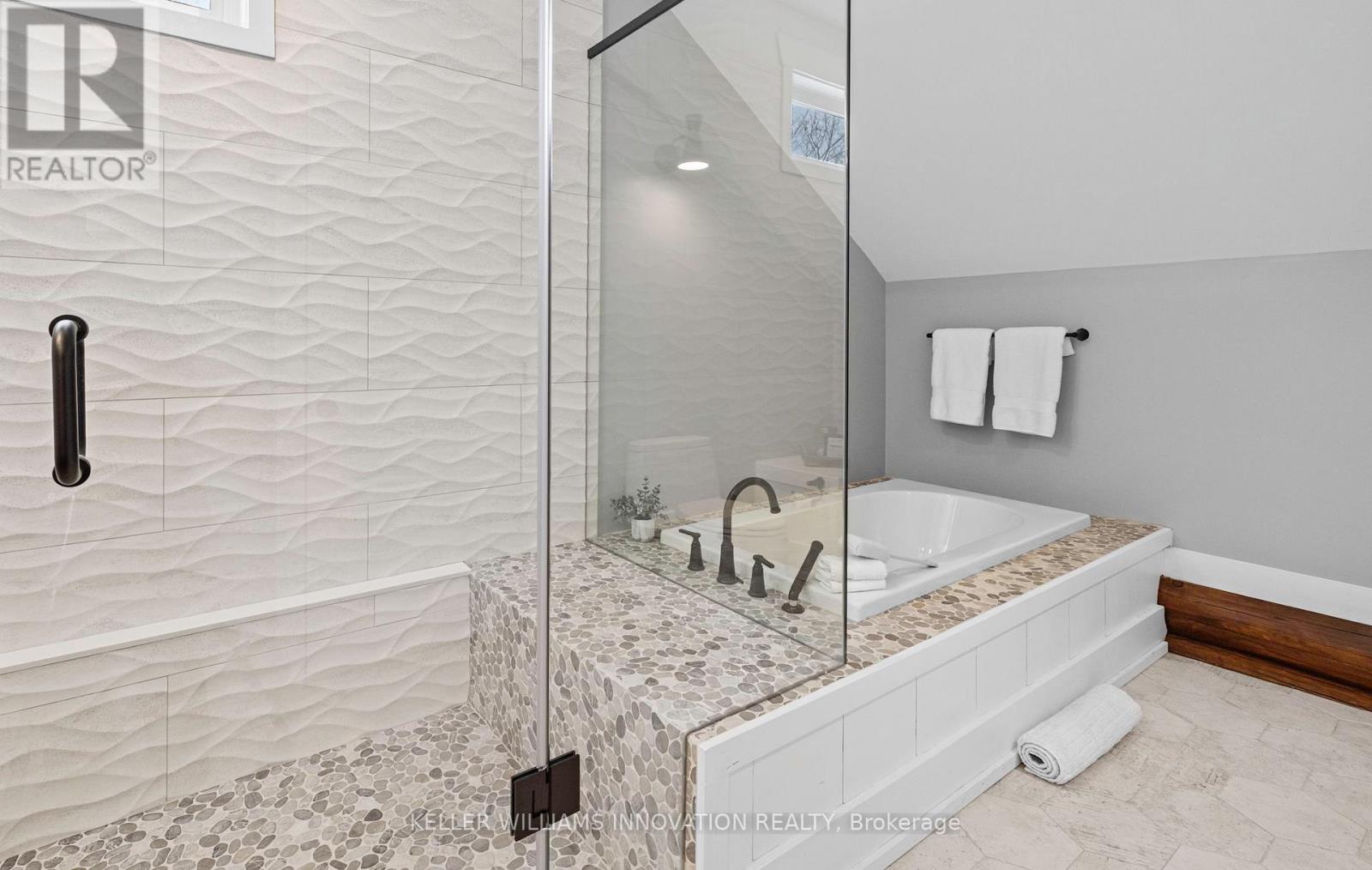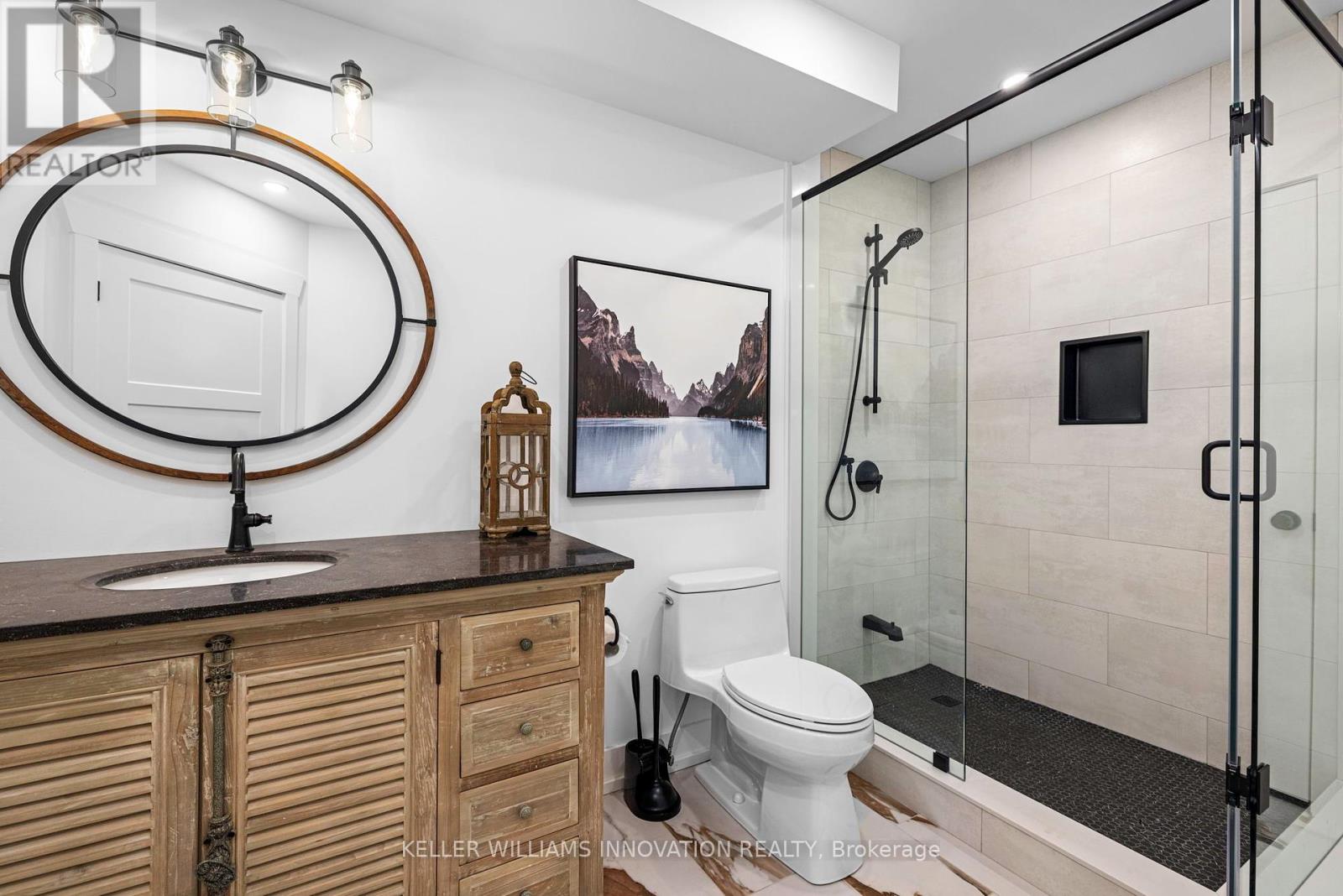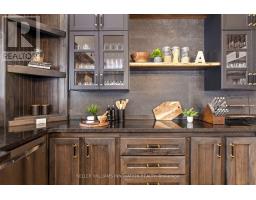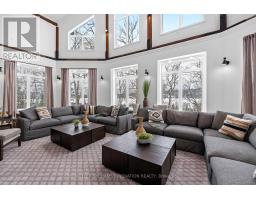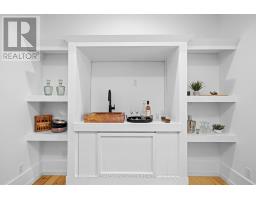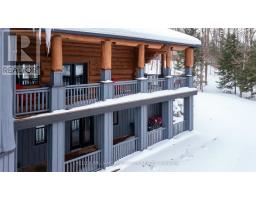84 Swallowdale Road Huntsville, Ontario P1H 0A5
$3,650,000
Montana-Inspired Muskoka Retreat - Nestled on 2.5 acres of pristine wilderness, this 10,000+ sq. ft. log estate offers unmatched privacy and rustic luxury. With six bedrooms, seven bathrooms, and a layout designed for both comfort and elegance, this home is the perfect sanctuary in the natural beauty of Muskoka.Hand-scribed logs and vaulted ceilings set the tone for a space that blends rugged charm with modern amenities. The grand living area features a wall of windows, flooding the home with natural light and framing breathtaking views of surrounding maple and birch trees. Multiple lounge areas and a lofted retreat/office provide peaceful spots to soak in the tranquil, forested surroundings. Designed for family gatherings, corporate retreats, or luxury rentals, the estate boasts four ensuite suites and ample storage. The fully finished walkout basement includes a games room, dry bar, and yoga area, additional bedrooms with access to a private boardwalk to soak up views of Fairy Lake Canal via a golf cart path. A nearby boat launch provides access to Fairy Lake, Peninsula Lake, Lake Vernon, and Mary Lake, ideal for miles of boating for boating enthusiasts. Enjoy outdoor entertaining on the expansive wooden patio with stunning forest views, or relax under the stars in complete seclusion. Luxury extends to the exterior with a private tree lined driveway, covered entrance, and soft exterior lighting that enhances the natural setting. Minutes from Deerhurst Resort and the renowned Deerhurst Lakeside Golf Course, this property offers year-round adventure, dining, skiing, hiking, and Huntsville shopping. A rare opportunity to own a legacy estate where nature, privacy, and luxury converge more than just a home, it's an experience. (id:50886)
Property Details
| MLS® Number | X12073462 |
| Property Type | Single Family |
| Community Name | Brunel |
| Amenities Near By | Beach, Hospital, Marina |
| Community Features | Fishing |
| Features | Cul-de-sac, Wooded Area, Irregular Lot Size, Rolling, Flat Site, Wheelchair Access, Hilly, Recreational |
| Parking Space Total | 12 |
| Structure | Deck, Porch |
| View Type | View Of Water |
Building
| Bathroom Total | 5 |
| Bedrooms Above Ground | 6 |
| Bedrooms Total | 6 |
| Age | 6 To 15 Years |
| Amenities | Fireplace(s) |
| Appliances | Oven - Built-in, Range, Water Heater, Water Softener, Dryer, Freezer, Microwave, Stove, Washer, Window Coverings, Refrigerator |
| Architectural Style | Log House/cabin |
| Basement Features | Walk Out |
| Basement Type | Full |
| Construction Style Attachment | Detached |
| Cooling Type | Central Air Conditioning, Air Exchanger |
| Exterior Finish | Log, Wood |
| Fireplace Present | Yes |
| Fireplace Total | 2 |
| Foundation Type | Poured Concrete |
| Half Bath Total | 1 |
| Heating Fuel | Propane |
| Heating Type | Forced Air |
| Size Interior | 5,000 - 100,000 Ft2 |
| Type | House |
| Utility Water | Drilled Well |
Parking
| Carport | |
| No Garage |
Land
| Acreage | Yes |
| Land Amenities | Beach, Hospital, Marina |
| Sewer | Septic System |
| Size Depth | 606 Ft |
| Size Frontage | 217 Ft |
| Size Irregular | 217 X 606 Ft |
| Size Total Text | 217 X 606 Ft|2 - 4.99 Acres |
| Zoning Description | Sr3 |
Rooms
| Level | Type | Length | Width | Dimensions |
|---|---|---|---|---|
| Second Level | Bedroom | 6.096 m | 3.9624 m | 6.096 m x 3.9624 m |
| Second Level | Bedroom | 6.096 m | 3.9624 m | 6.096 m x 3.9624 m |
| Lower Level | Bedroom | 10.0584 m | 7.3152 m | 10.0584 m x 7.3152 m |
| Lower Level | Bedroom | 3.6576 m | 3.6576 m | 3.6576 m x 3.6576 m |
| Lower Level | Bedroom | 4.8768 m | 7.9248 m | 4.8768 m x 7.9248 m |
| Main Level | Bedroom | 5.7912 m | 7.9248 m | 5.7912 m x 7.9248 m |
https://www.realtor.ca/real-estate/28146748/84-swallowdale-road-huntsville-brunel-brunel
Contact Us
Contact us for more information
Shae Mcleod
Salesperson
(905) 572-5188
www.shaemcleod.ca/
640 Riverbend Dr Unit B
Kitchener, Ontario N2K 3S2
(519) 570-4447
www.kwinnovationrealty.com/
Adam Godard
Salesperson
www.dgteam.ca/
3 Armstrong Point Rd
Port Carling, Ontario P0B 1J0
(705) 646-3800
www.dgteam.ca/





















