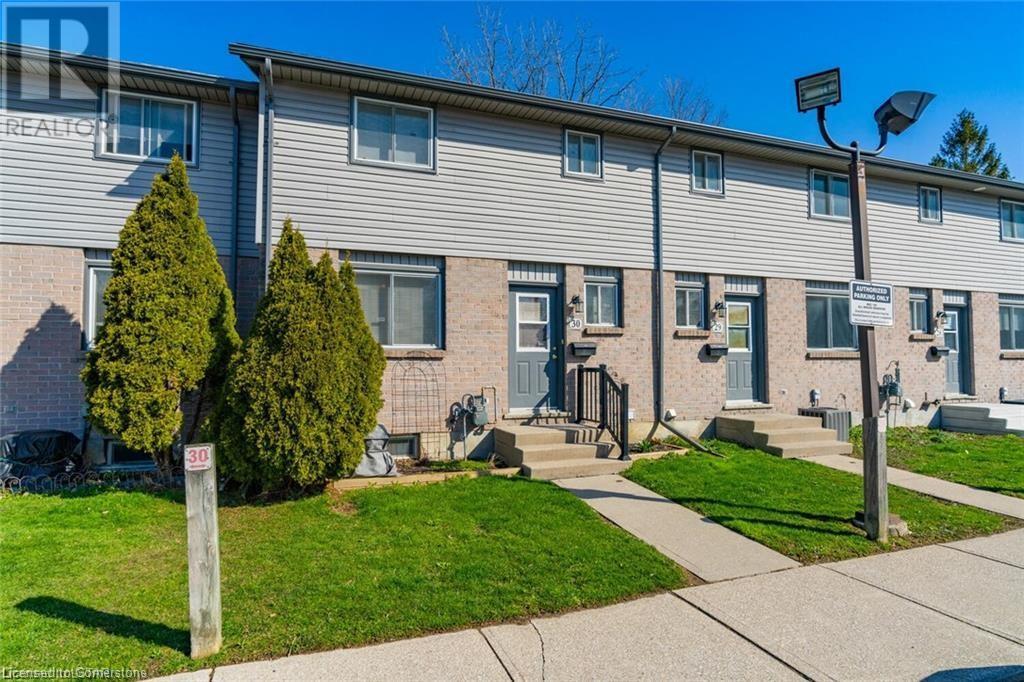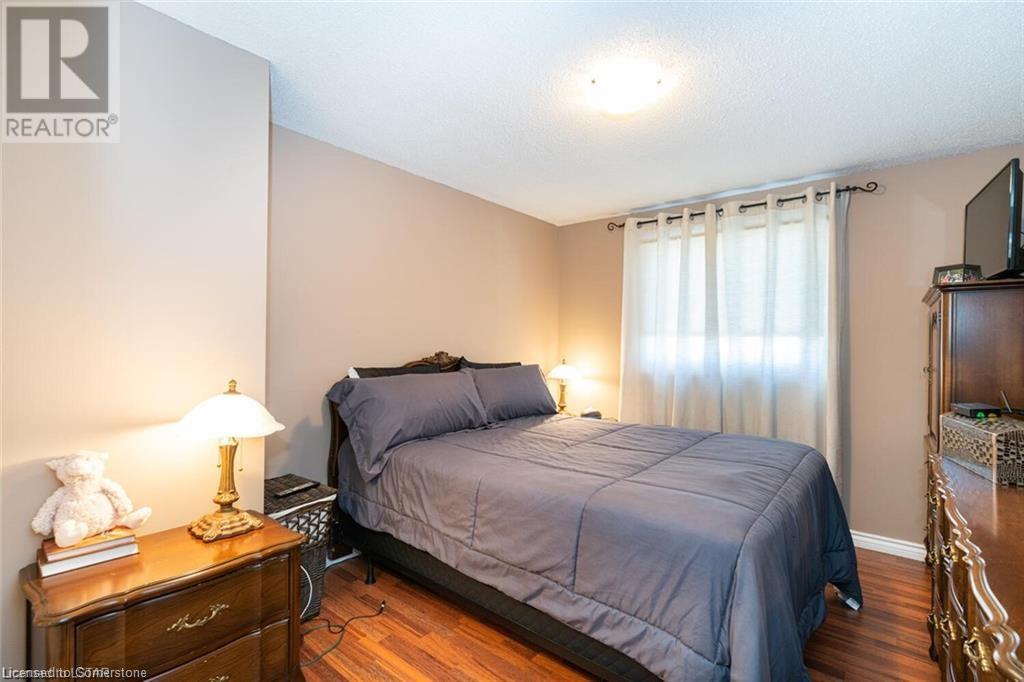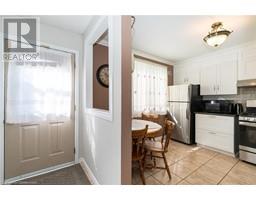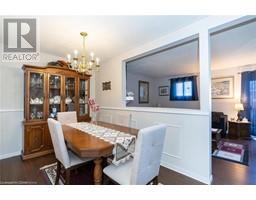490 Third Street Unit# 30 London, Ontario N5V 4A2
$2,400 MonthlyInsurance, Landscaping, Property ManagementMaintenance, Insurance, Landscaping, Property Management
$253 Monthly
Maintenance, Insurance, Landscaping, Property Management
$253 MonthlyThis Super Clean Ready-To-Move-In 3-Bedroom Townhome Offers A Fresh Decor Throughout, One And A Half Bathrooms And A Fully Finished Lower Level That Includes A Great Recreation Room And Laundry Room Ideal For The Entire Family. There's A Freshly Upgraded Hollywood-Style Kitchen With Ceramic Floors And New Appliances, A Formal Dining Room And A Living Room With A Cozy And Inviting Fireplace Plus A Walkout To The Back Deck Just In Time For Summer Barbeques. Brand New Plank Flooring Installed On The Main And Second Level, And Lots Of Storage Throughout, Brand New Plank Flooring Installed On The Main And Second Level And Lots Of Storage Throughout. Brand New Plank Flooring Installed On The Main And Second Level, And Lots Of Storage Throughout., 8 Minutes To London International Airport As Well As The Rail Station & 10 Minutes To Western University. Located Just Minutes Away From Fanshawe College.*Extras *S/S Appliances, Central A/C. (id:50886)
Property Details
| MLS® Number | 40715063 |
| Property Type | Single Family |
| Amenities Near By | Public Transit, Schools, Shopping |
| Parking Space Total | 2 |
Building
| Bathroom Total | 2 |
| Bedrooms Above Ground | 3 |
| Bedrooms Total | 3 |
| Appliances | Dishwasher, Dryer, Microwave, Refrigerator, Stove, Washer |
| Architectural Style | 2 Level |
| Basement Development | Partially Finished |
| Basement Type | Full (partially Finished) |
| Construction Style Attachment | Attached |
| Cooling Type | Central Air Conditioning |
| Exterior Finish | Brick, Vinyl Siding |
| Fireplace Present | Yes |
| Fireplace Total | 1 |
| Half Bath Total | 1 |
| Heating Type | Forced Air |
| Stories Total | 2 |
| Size Interior | 1,100 Ft2 |
| Type | Row / Townhouse |
| Utility Water | Municipal Water |
Land
| Acreage | No |
| Land Amenities | Public Transit, Schools, Shopping |
| Sewer | Municipal Sewage System |
| Size Total Text | Unknown |
| Zoning Description | R5-3 |
Rooms
| Level | Type | Length | Width | Dimensions |
|---|---|---|---|---|
| Second Level | 3pc Bathroom | 9'0'' x 5'0'' | ||
| Second Level | Bedroom | 12'0'' x 8'11'' | ||
| Second Level | Bedroom | 12'0'' x 9'10'' | ||
| Second Level | Primary Bedroom | 16'6'' x 10'2'' | ||
| Basement | Utility Room | 19'0'' x 18'0'' | ||
| Basement | Recreation Room | 19'0'' x 12'0'' | ||
| Main Level | 2pc Bathroom | 4'5'' x 4'5'' | ||
| Main Level | Kitchen | 19'0'' x 12'0'' | ||
| Main Level | Living Room | 18'0'' x 11'0'' |
https://www.realtor.ca/real-estate/28146859/490-third-street-unit-30-london
Contact Us
Contact us for more information
Manisha Sharma
Salesperson
(519) 623-3541
www.manishasharma.ca/
www.facebook.com/dreamhomefinders
766 Old Hespeler Rd., Ut#b
Cambridge, Ontario N3H 5L8
(519) 623-6200
(519) 623-3541
Amit Airi
Broker
(519) 623-3541
www.amitairi.com/
www.facebook.com/
www.linkedin.com/profile/edit
www.instagram.com/teamamitairi/
766 Old Hespeler Rd
Cambridge, Ontario N3H 5L8
(519) 623-6200
(519) 623-3541



































