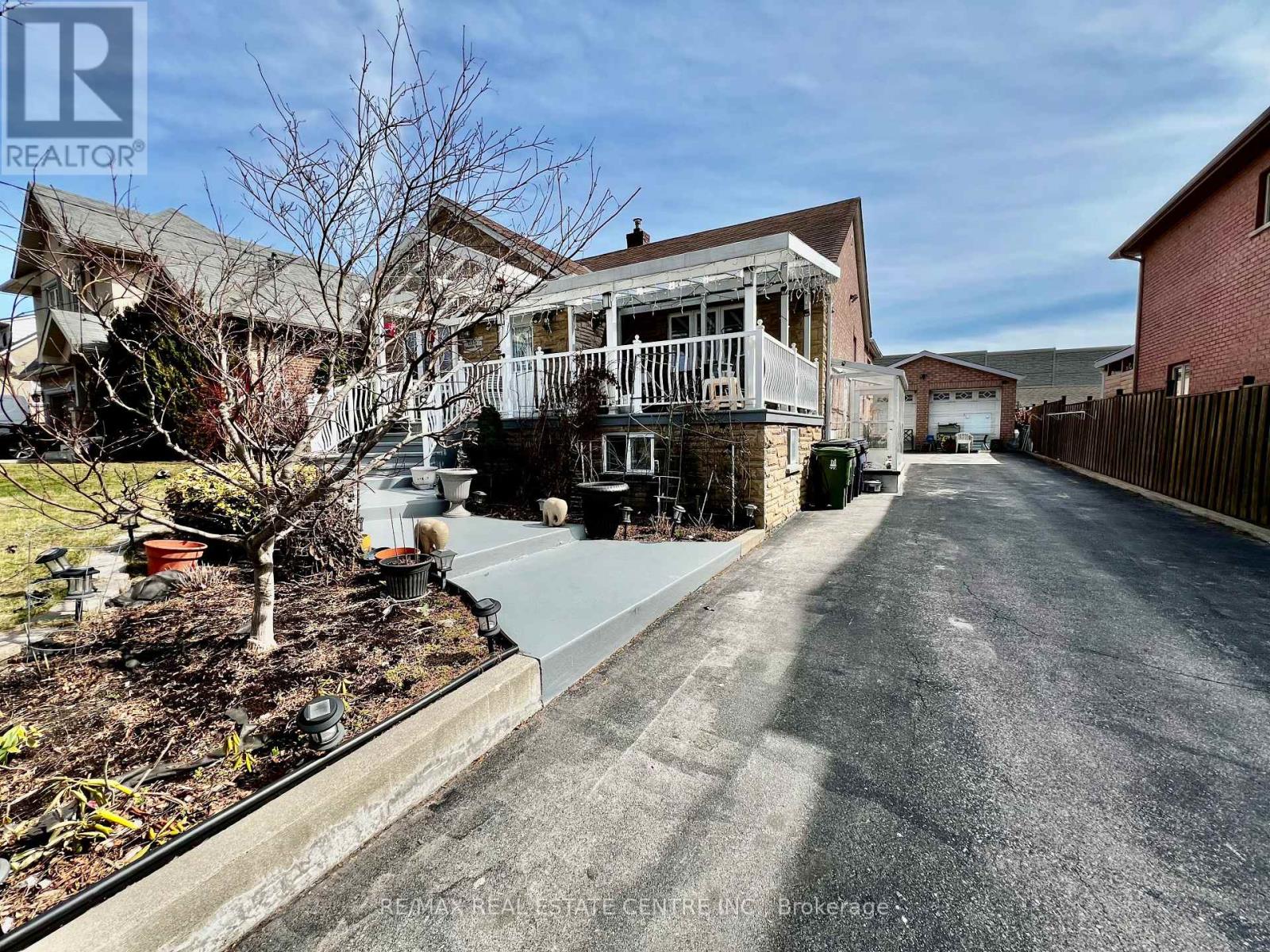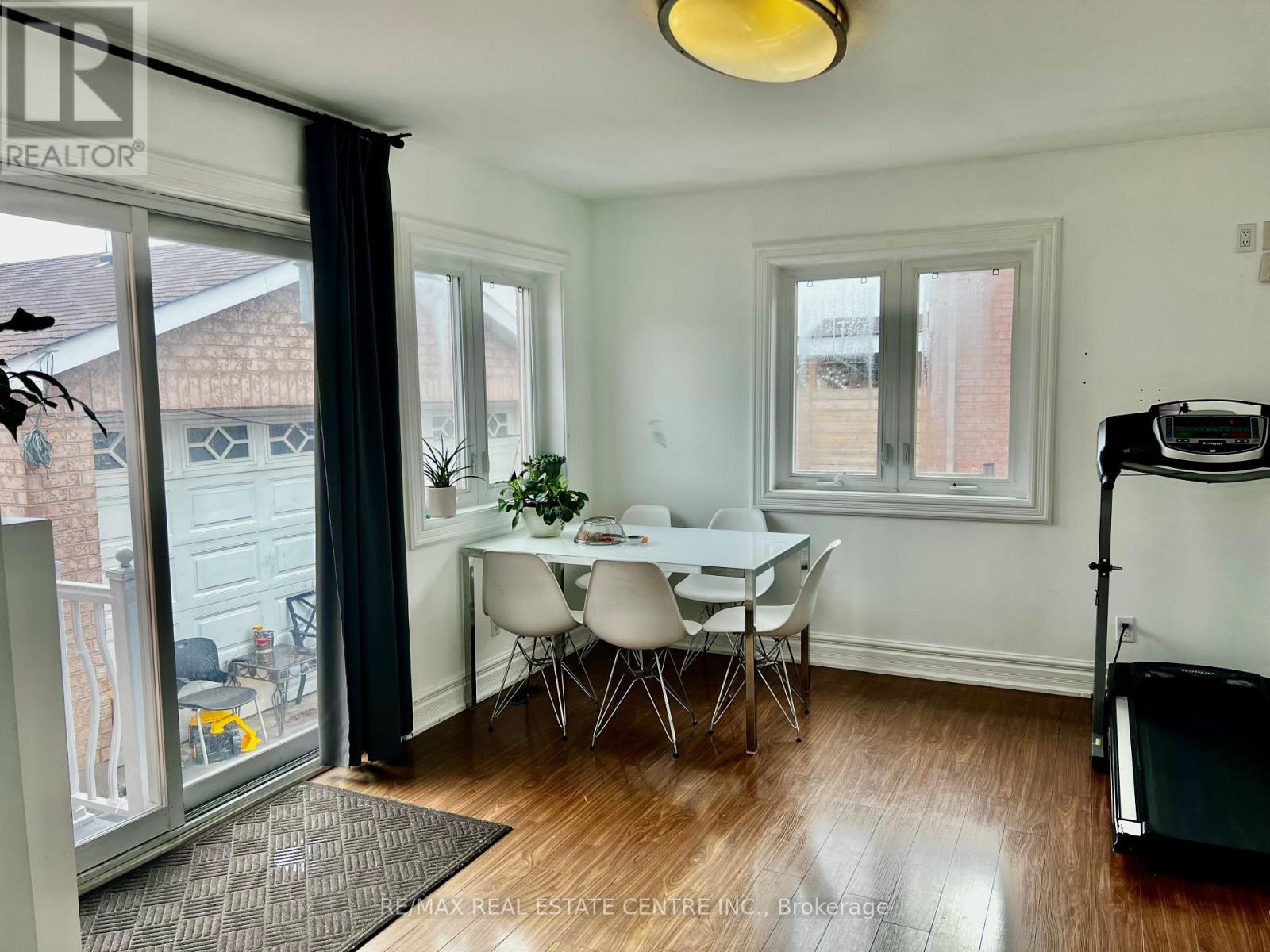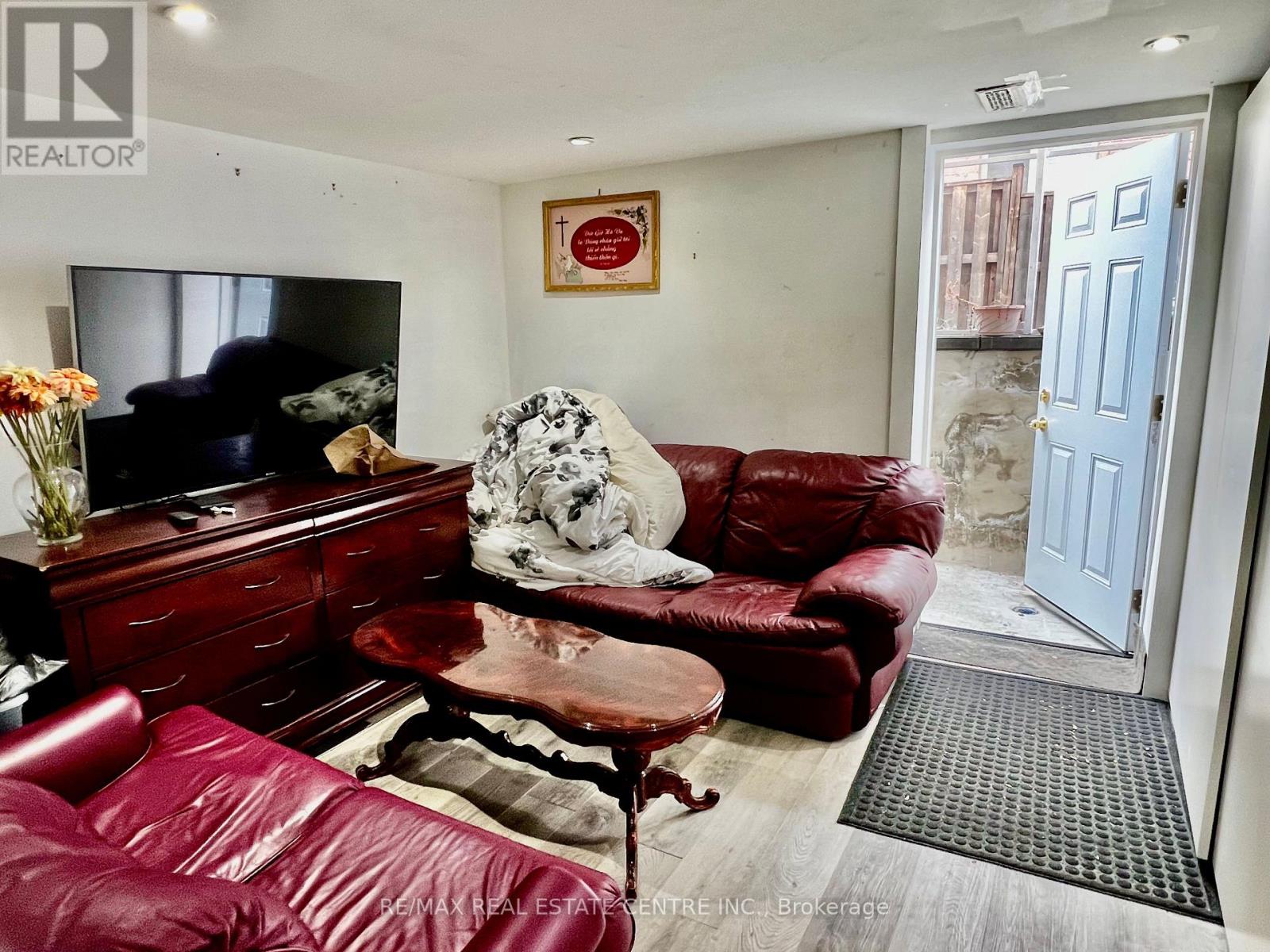115 Downsview Avenue Toronto, Ontario M3M 1E3
7 Bedroom
4 Bathroom
1,500 - 2,000 ft2
Bungalow
Central Air Conditioning
Forced Air
Landscaped
$1,199,000
Great investment opportunity in a prime location! This home offers 3+4 bedrooms with 4 bathrooms, separate entrances, a lovely front yard, spacious porch, double garage and a long driveway for 8+ cars. The backyard has interlock, a gazebo, fruit trees, vegetable gardens and storage sheds. Close to schools, parks, shopping, transit, highways and more! (id:50886)
Property Details
| MLS® Number | W12073954 |
| Property Type | Single Family |
| Community Name | Downsview-Roding-CFB |
| Amenities Near By | Schools, Public Transit, Place Of Worship, Park, Hospital |
| Features | Carpet Free |
| Parking Space Total | 10 |
| Structure | Patio(s) |
Building
| Bathroom Total | 4 |
| Bedrooms Above Ground | 3 |
| Bedrooms Below Ground | 4 |
| Bedrooms Total | 7 |
| Appliances | Dryer, Freezer, Stove, Washer, Window Coverings, Refrigerator |
| Architectural Style | Bungalow |
| Basement Development | Finished |
| Basement Features | Separate Entrance |
| Basement Type | N/a (finished) |
| Construction Style Attachment | Detached |
| Cooling Type | Central Air Conditioning |
| Exterior Finish | Brick, Stone |
| Flooring Type | Laminate |
| Foundation Type | Unknown |
| Heating Fuel | Natural Gas |
| Heating Type | Forced Air |
| Stories Total | 1 |
| Size Interior | 1,500 - 2,000 Ft2 |
| Type | House |
| Utility Water | Municipal Water |
Parking
| Detached Garage | |
| Garage |
Land
| Acreage | No |
| Land Amenities | Schools, Public Transit, Place Of Worship, Park, Hospital |
| Landscape Features | Landscaped |
| Sewer | Sanitary Sewer |
| Size Depth | 130 Ft |
| Size Frontage | 55 Ft |
| Size Irregular | 55 X 130 Ft |
| Size Total Text | 55 X 130 Ft |
Rooms
| Level | Type | Length | Width | Dimensions |
|---|---|---|---|---|
| Basement | Bedroom 4 | 2.74 m | 3.71 m | 2.74 m x 3.71 m |
| Basement | Bedroom 5 | 3.05 m | 3.76 m | 3.05 m x 3.76 m |
| Basement | Bedroom | 3.86 m | 3.35 m | 3.86 m x 3.35 m |
| Basement | Bedroom | 3.96 m | 3.2 m | 3.96 m x 3.2 m |
| Main Level | Living Room | 4.45 m | 3.66 m | 4.45 m x 3.66 m |
| Main Level | Dining Room | 4.09 m | 3.3 m | 4.09 m x 3.3 m |
| Main Level | Kitchen | 5.64 m | 3.05 m | 5.64 m x 3.05 m |
| Main Level | Bedroom | 2.9 m | 3 m | 2.9 m x 3 m |
| Main Level | Bedroom 2 | 3.05 m | 4.11 m | 3.05 m x 4.11 m |
| Main Level | Bedroom 3 | 3.35 m | 4.88 m | 3.35 m x 4.88 m |
Contact Us
Contact us for more information
Kathi Killen
Salesperson
www.kathikillen.com/
RE/MAX Real Estate Centre Inc.
1140 Burnhamthorpe Rd W #141-A
Mississauga, Ontario L5C 4E9
1140 Burnhamthorpe Rd W #141-A
Mississauga, Ontario L5C 4E9
(905) 270-2000
(905) 270-0047

















