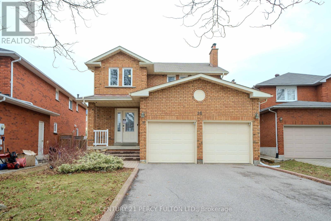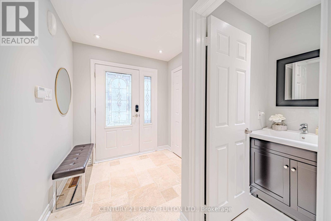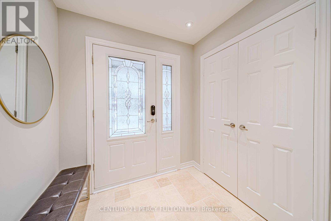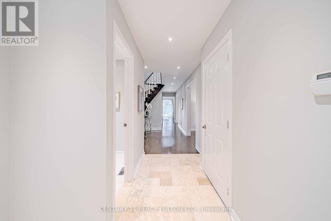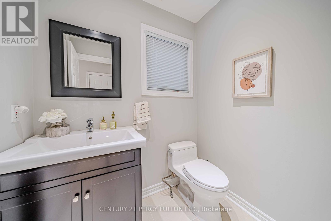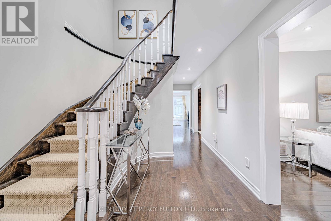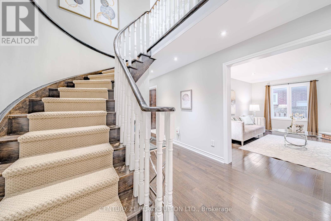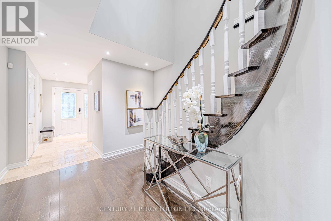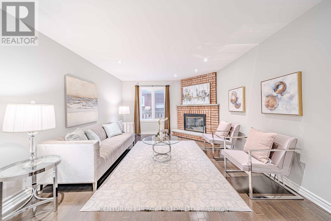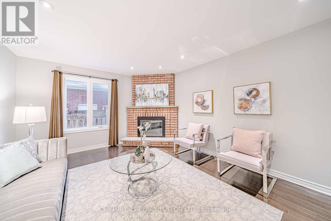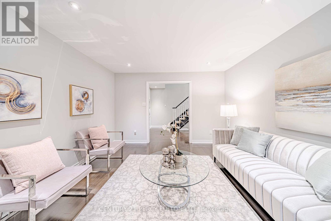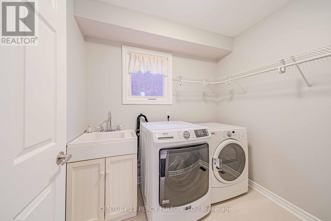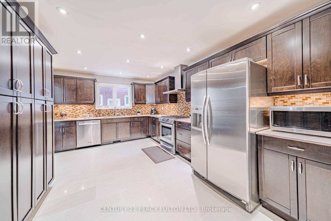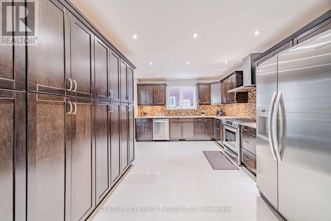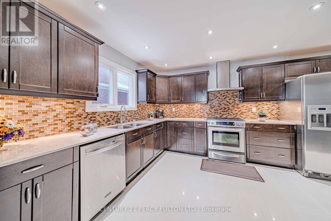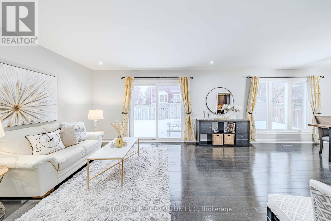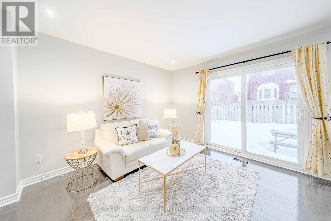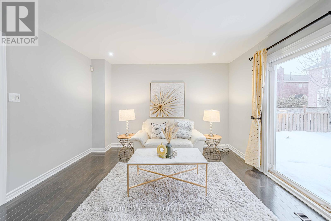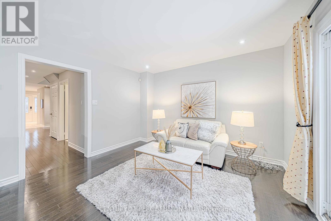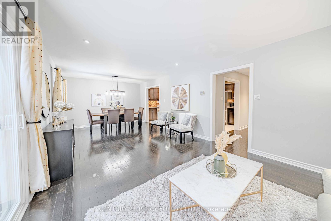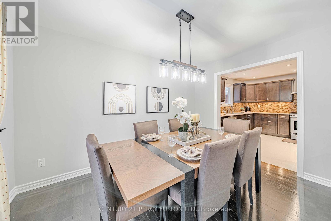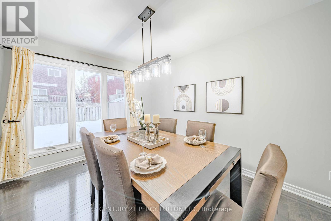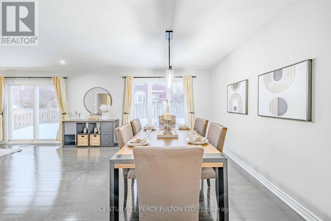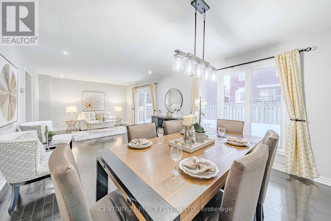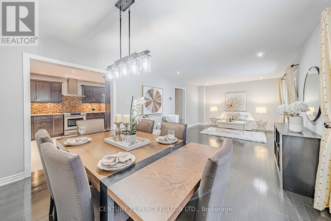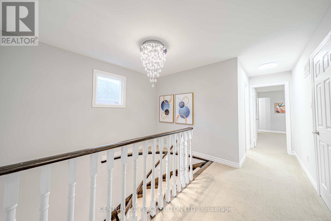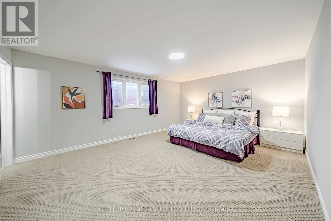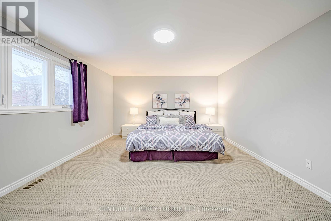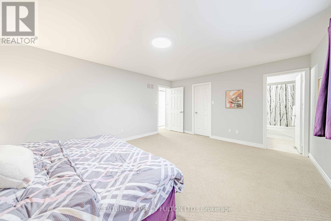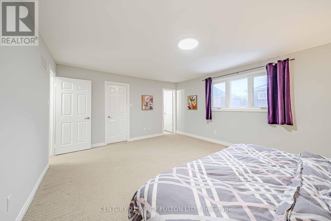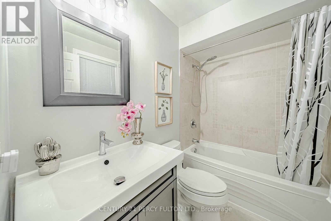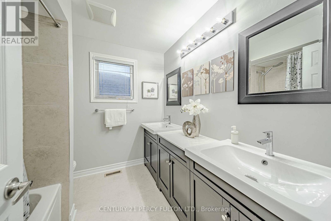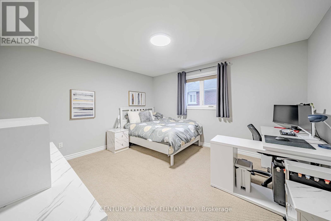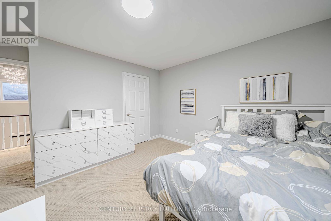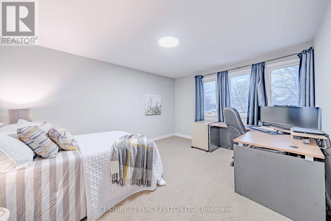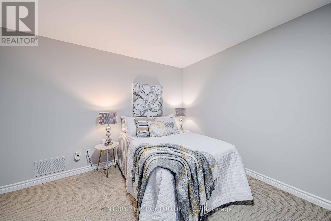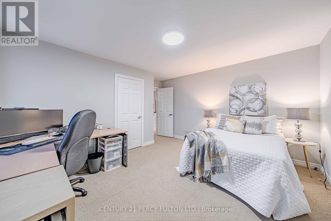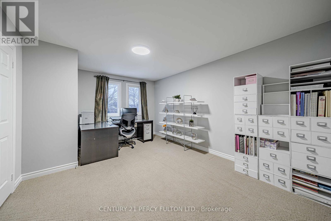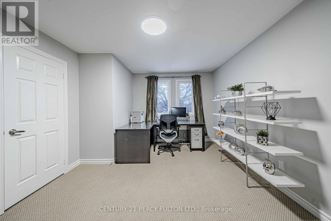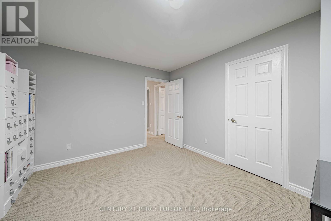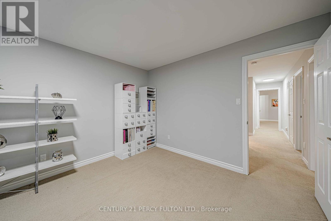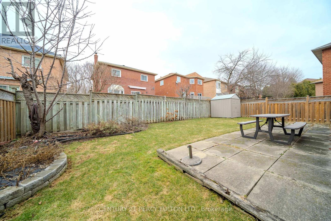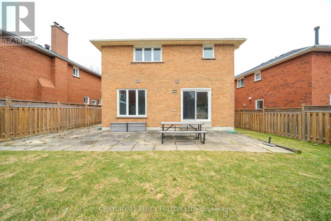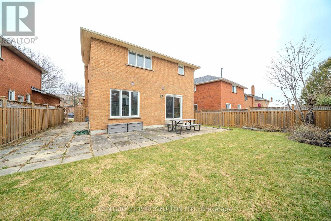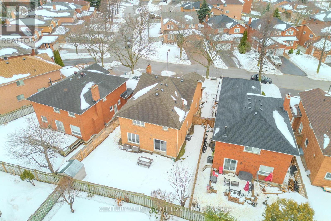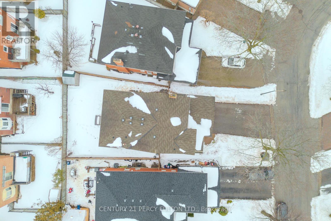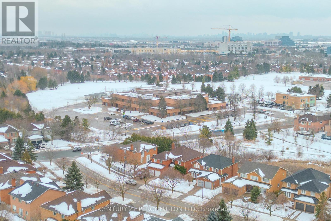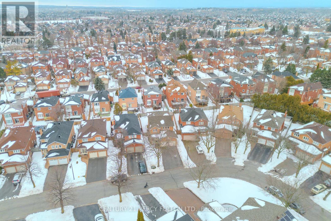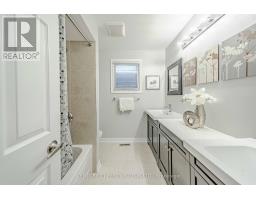16 Muster Court Markham, Ontario L3R 9G4
$1,750,000
Welcome to this beautifully maintained 4-bedroom home in the prestigious Buttonville community- where timeless charm meets modern comfort. This solid brick residence boasts a bright, spacious layout and a sun-filled, south-facing orientation that fills every room with natural light. Enjoy the convenience of a fully enclosed front porch with direct access to the double car garage, as well as a professionally interlocked front entrance that enhances the homes curb appeal. The unique pie-shaped lot offers extra space at the back, providing more room to enjoy the outdoors. Situated in a family-friendly neighbourhood and within the boundaries of top-ranked schools including Unionville High, Buttonville Public School, and St. Justin Martyr Catholic Elementary, this home is ideal for growing families seeking both quality education and a vibrant community. (id:50886)
Property Details
| MLS® Number | N12074824 |
| Property Type | Single Family |
| Community Name | Buttonville |
| Parking Space Total | 6 |
Building
| Bathroom Total | 3 |
| Bedrooms Above Ground | 4 |
| Bedrooms Total | 4 |
| Appliances | Water Softener, Dishwasher, Dryer, Garage Door Opener, Storage Shed, Stove, Washer, Refrigerator |
| Basement Type | Full |
| Construction Style Attachment | Detached |
| Cooling Type | Central Air Conditioning |
| Exterior Finish | Brick |
| Fireplace Present | Yes |
| Flooring Type | Hardwood, Ceramic |
| Half Bath Total | 1 |
| Heating Fuel | Natural Gas |
| Heating Type | Forced Air |
| Stories Total | 2 |
| Size Interior | 2,000 - 2,500 Ft2 |
| Type | House |
| Utility Water | Municipal Water |
Parking
| Attached Garage | |
| Garage |
Land
| Acreage | No |
| Sewer | Sanitary Sewer |
| Size Depth | 108 Ft |
| Size Frontage | 36 Ft |
| Size Irregular | 36 X 108 Ft ; Irregular |
| Size Total Text | 36 X 108 Ft ; Irregular |
Rooms
| Level | Type | Length | Width | Dimensions |
|---|---|---|---|---|
| Second Level | Primary Bedroom | 5.42 m | 4.2 m | 5.42 m x 4.2 m |
| Second Level | Bedroom 2 | 4.56 m | 3.45 m | 4.56 m x 3.45 m |
| Second Level | Bedroom 3 | 4.31 m | 3.58 m | 4.31 m x 3.58 m |
| Second Level | Bedroom 4 | 4.03 m | 3.59 m | 4.03 m x 3.59 m |
| Main Level | Living Room | 7.82 m | 3.7 m | 7.82 m x 3.7 m |
| Main Level | Dining Room | 7.82 m | 3.7 m | 7.82 m x 3.7 m |
| Main Level | Family Room | 4.77 m | 3.7 m | 4.77 m x 3.7 m |
| Main Level | Kitchen | 4.8 m | 3.49 m | 4.8 m x 3.49 m |
| Main Level | Laundry Room | 2.23 m | 1.77 m | 2.23 m x 1.77 m |
https://www.realtor.ca/real-estate/28149531/16-muster-court-markham-buttonville-buttonville
Contact Us
Contact us for more information
Tom Joseph
Broker
www.teamtomjoseph.com/
2911 Kennedy Road
Toronto, Ontario M1V 1S8
(416) 298-8200
(416) 298-6602
HTTP://www.c21percyfulton.com

