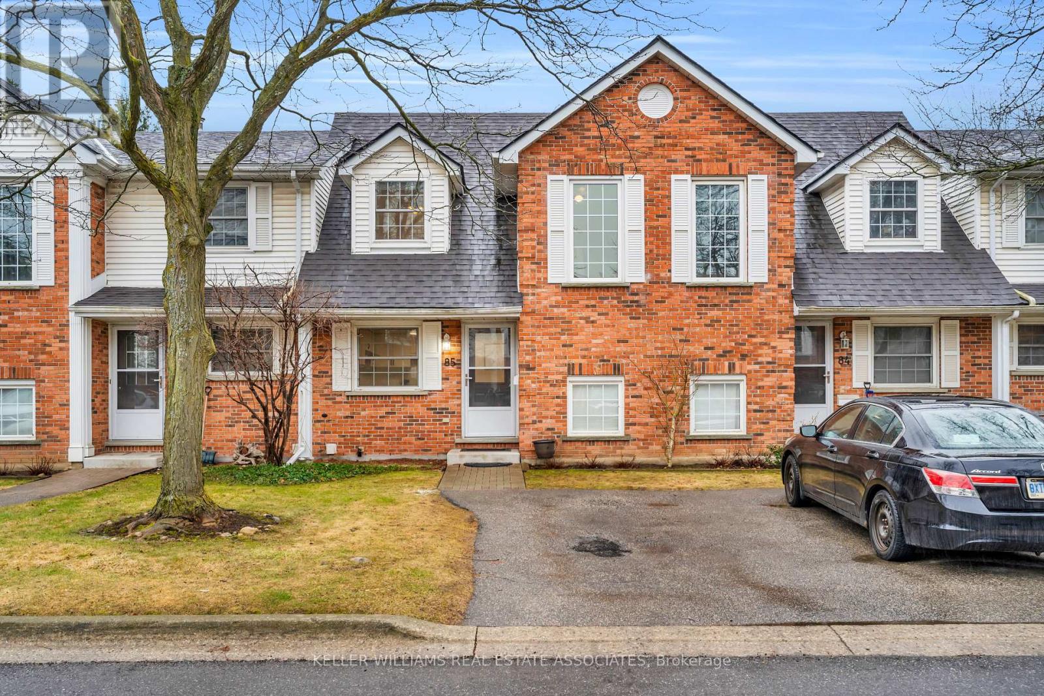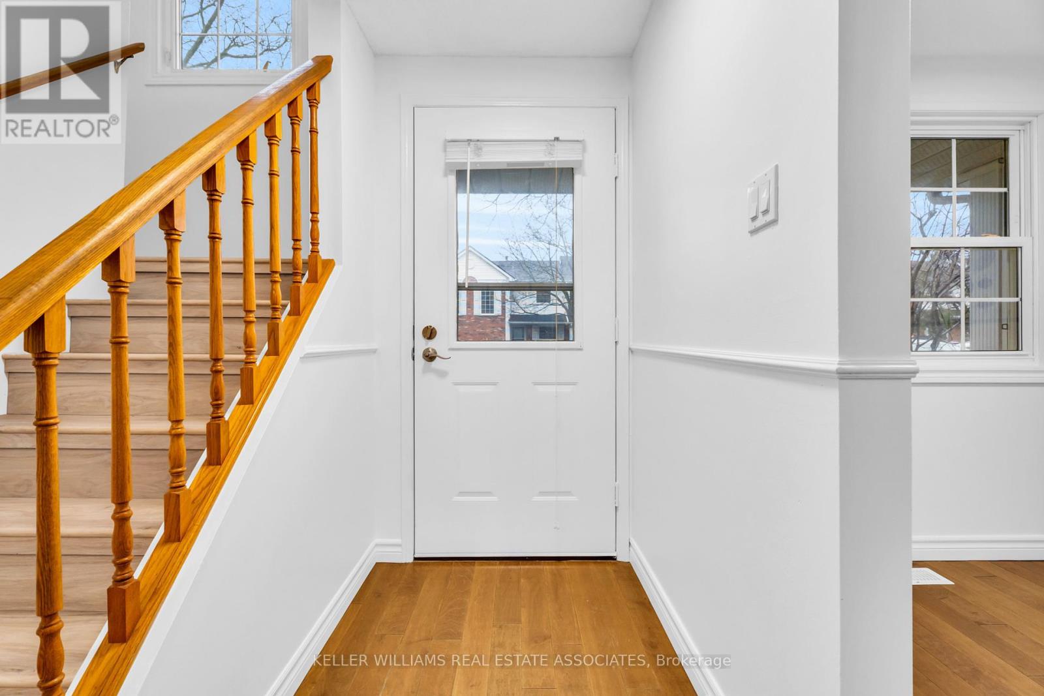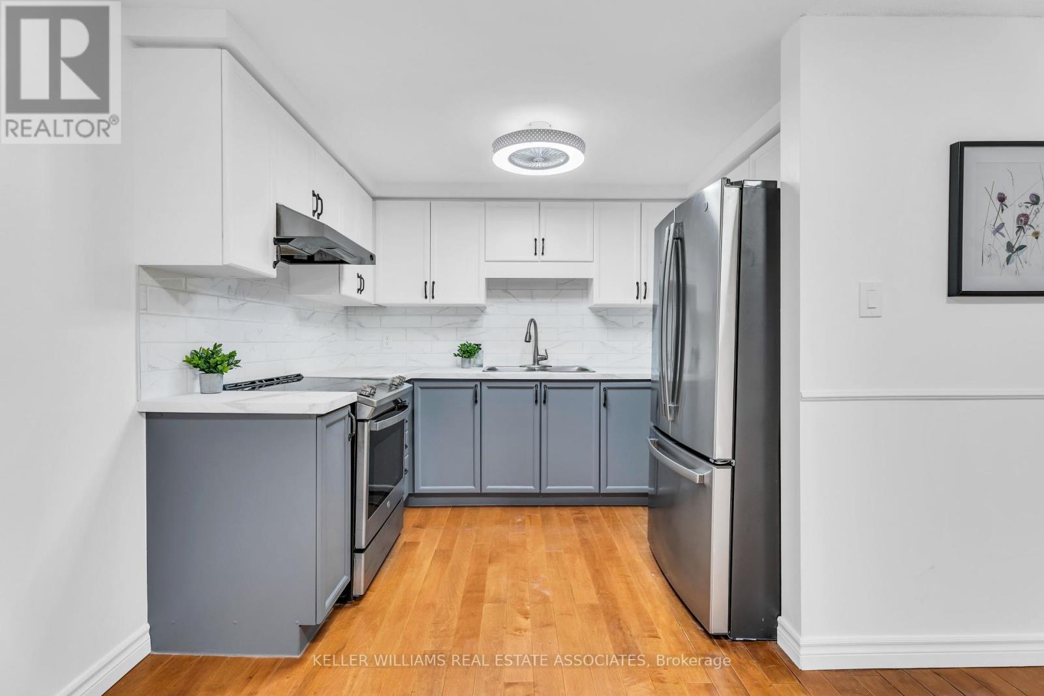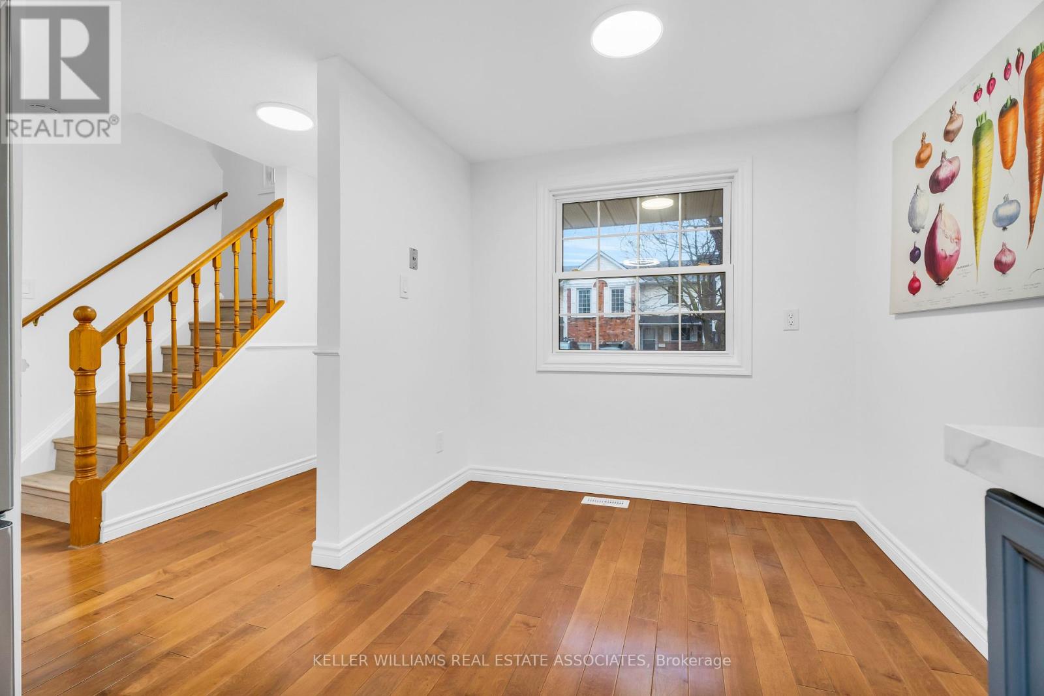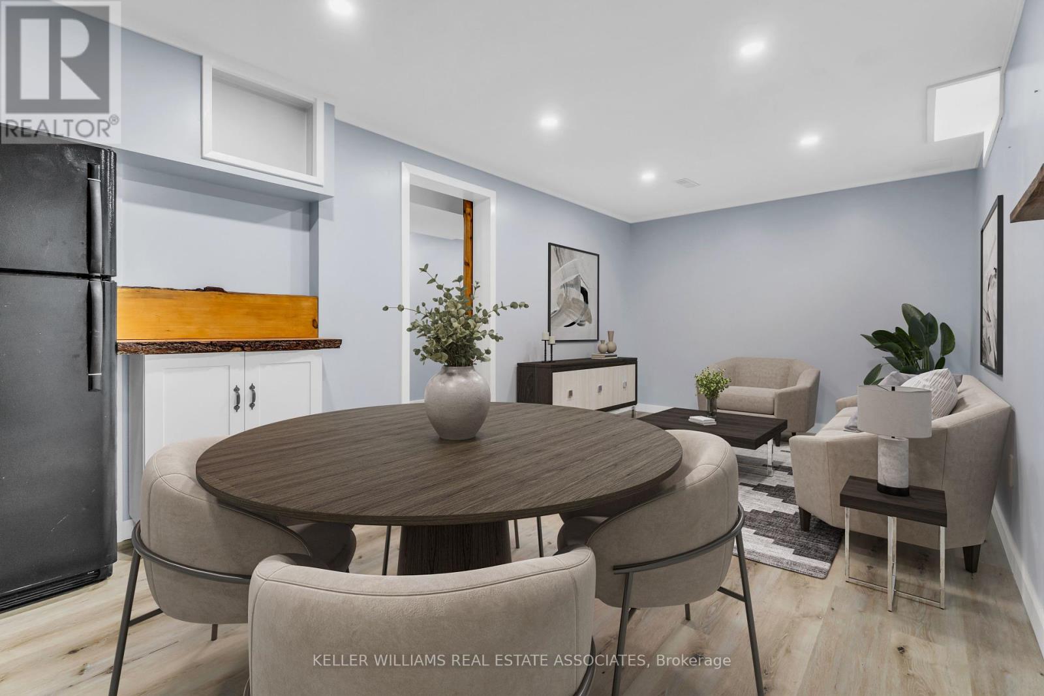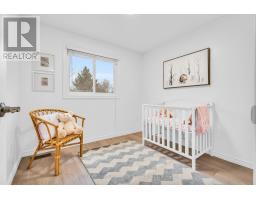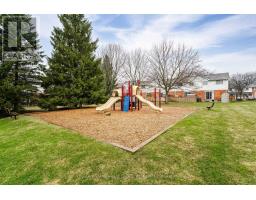85 - 129 Victoria Road N Guelph, Ontario N1E 6V4
$599,900Maintenance, Parking, Common Area Maintenance
$435 Monthly
Maintenance, Parking, Common Area Maintenance
$435 MonthlyThis beautifully updated condo townhome is move-in ready and perfect for first-time buyers, and those looking for a low maintenance lifestyle. Renovated from top to bottom, this home features brand new flooring throughout, an updated kitchen with modern cabinetry, and a fully finished basement offering additional living space, including a cozy rec room. Enjoy a charming community in a well-managed complex, just steps to the Victoria Road Recreation Centre, schools, parks, and public transit. Don't miss your chance to own a turnkey home in a family-friendly neighbourhood! Optional 2nd parking spot rental for low fee. (id:50886)
Open House
This property has open houses!
2:00 pm
Ends at:4:00 pm
Property Details
| MLS® Number | X12074556 |
| Property Type | Single Family |
| Community Name | Grange Road |
| Amenities Near By | Schools, Park, Place Of Worship |
| Community Features | Pet Restrictions, Community Centre |
| Parking Space Total | 1 |
Building
| Bathroom Total | 2 |
| Bedrooms Above Ground | 3 |
| Bedrooms Total | 3 |
| Age | 31 To 50 Years |
| Appliances | Central Vacuum, Water Heater - Tankless, Water Heater, Water Softener, Dryer, Refrigerator |
| Basement Development | Finished |
| Basement Type | Full (finished) |
| Cooling Type | Central Air Conditioning |
| Exterior Finish | Brick, Shingles |
| Flooring Type | Hardwood, Vinyl |
| Foundation Type | Concrete |
| Half Bath Total | 1 |
| Heating Fuel | Natural Gas |
| Heating Type | Forced Air |
| Stories Total | 2 |
| Size Interior | 1,000 - 1,199 Ft2 |
| Type | Row / Townhouse |
Parking
| No Garage |
Land
| Acreage | No |
| Land Amenities | Schools, Park, Place Of Worship |
| Zoning Description | Single Family Residential |
Rooms
| Level | Type | Length | Width | Dimensions |
|---|---|---|---|---|
| Second Level | Primary Bedroom | 3.91 m | 2.97 m | 3.91 m x 2.97 m |
| Second Level | Bedroom 2 | 3.38 m | 2.97 m | 3.38 m x 2.97 m |
| Second Level | Bedroom 3 | 2.64 m | 2.49 m | 2.64 m x 2.49 m |
| Main Level | Kitchen | 4.6 m | 2.97 m | 4.6 m x 2.97 m |
| Main Level | Living Room | 5.74 m | 3.15 m | 5.74 m x 3.15 m |
https://www.realtor.ca/real-estate/28149321/85-129-victoria-road-n-guelph-grange-road-grange-road
Contact Us
Contact us for more information
Caitlin Lumbers
Salesperson
caitlinlumbers.kw.com/
www.linkedin.com/in/caitlin-lumbers-67700a171/
521 Main Street
Georgetown, Ontario L7G 3T1
(905) 812-8123
(905) 812-8155

