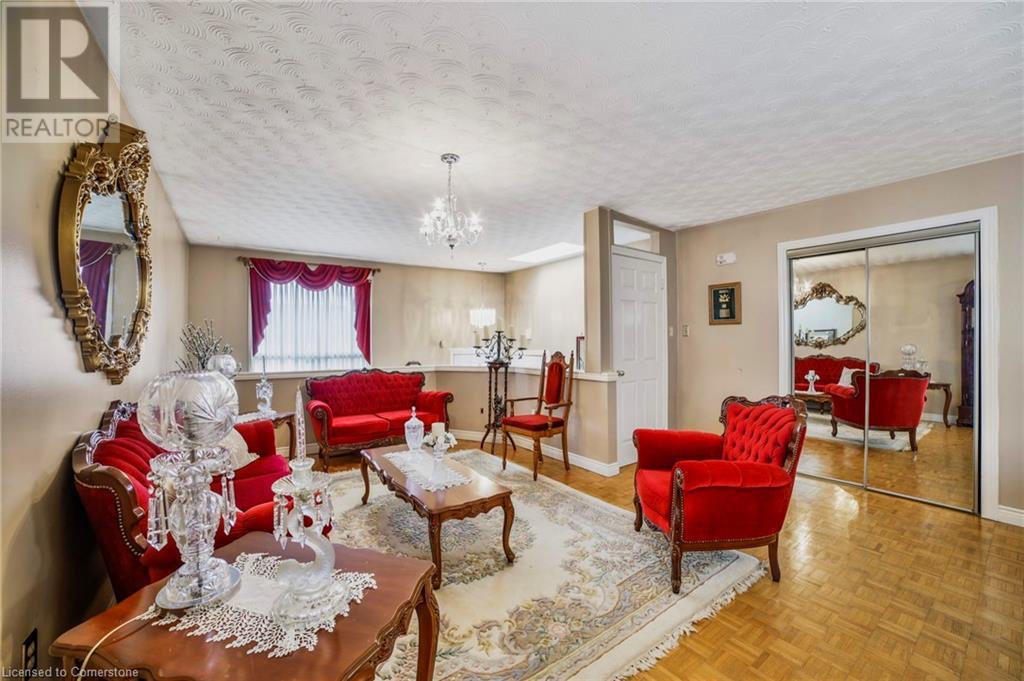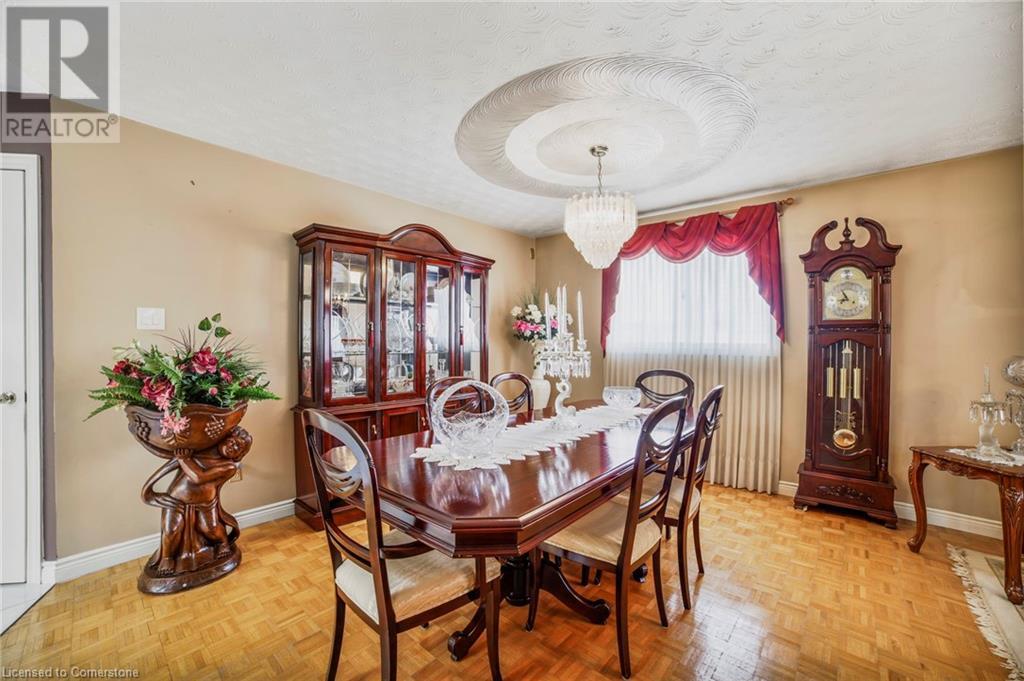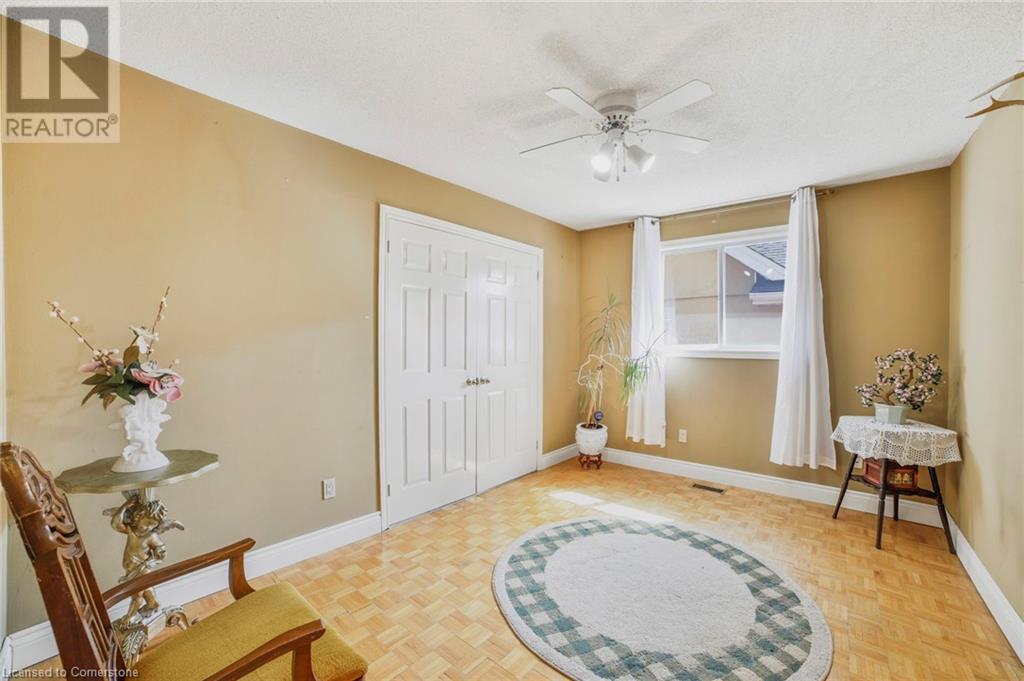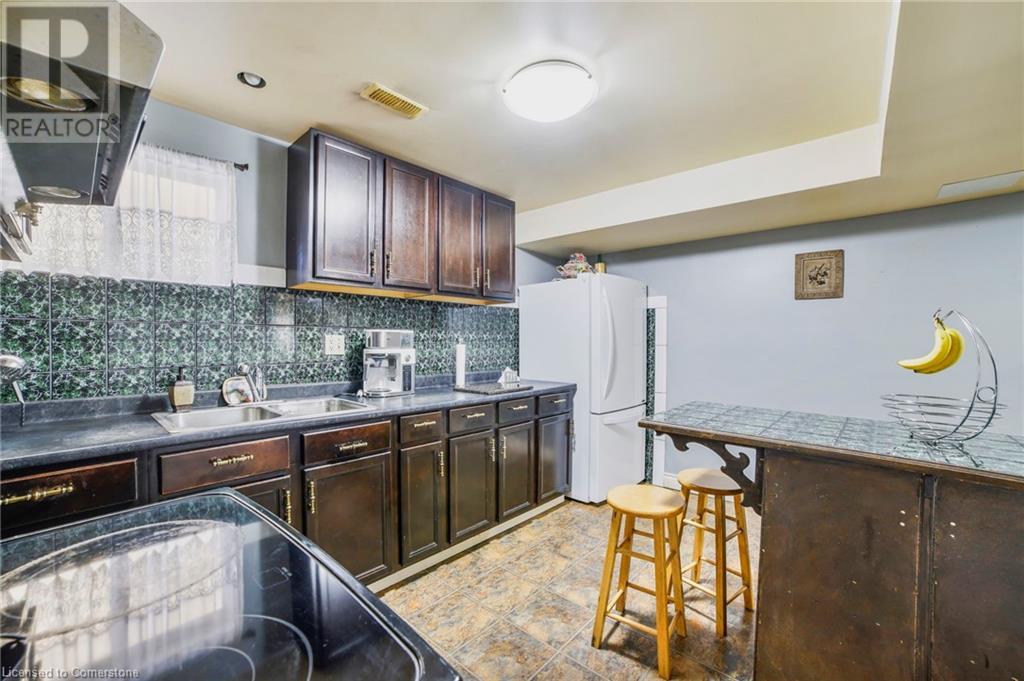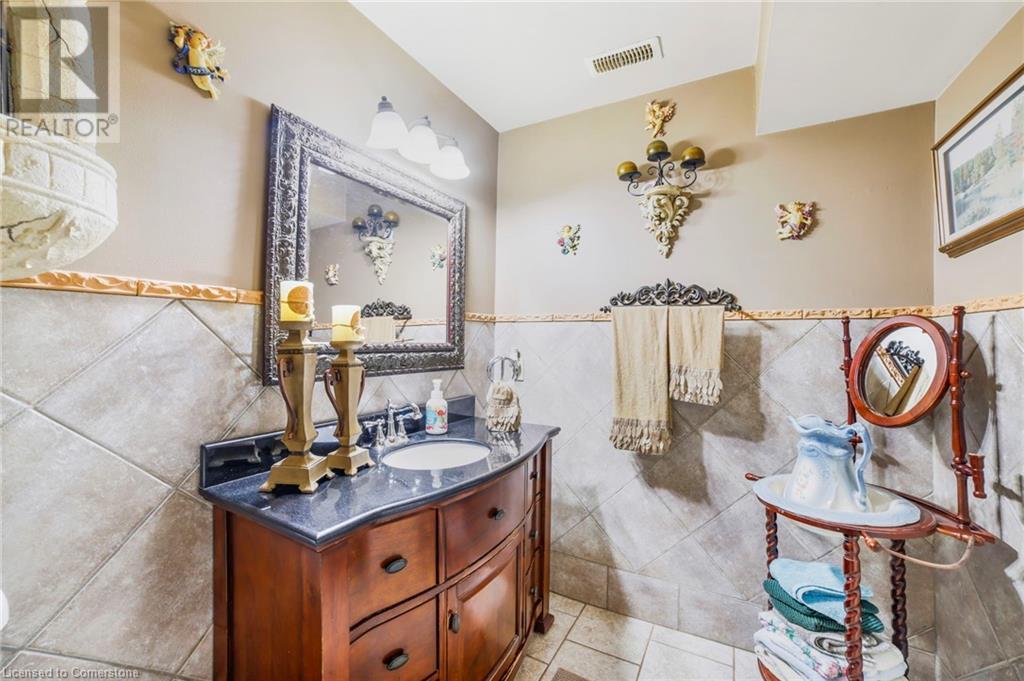576 Stone Church Road E Hamilton, Ontario L8W 1A6
$839,900
Spacious Raised Bungalow with In-Law Suite & Private Backyard Retreat. Welcome to this well-appointed raised bungalow, offering incredible flexibility for families of all sizes. With 3+2 bedrooms, 3 full bathrooms, and a 2-car garage, this home delivers comfort, convenience, and plenty of room to grow. The main floor features an open-concept layout with a main floor laundry, and a generously sized primary bedroom complete with a walk-in closet and private ensuite — your own peaceful retreat. The bright and airy living space flows seamlessly into the kitchen and dining areas, perfect for everyday living and entertaining. Downstairs, you'll find a fully finished basement with a complete in-law suite, including its own kitchen, full bath, and separate living space — ideal for extended family, guests, or potential rental income. Step outside into your private backyard oasis, a quiet space to relax, garden, or host summer gatherings. This home is located close to shopping, restaurants, schools, parks, and easy highway access. New furnace installed 2025. This is the perfect blend of functionality and lifestyle in a family-friendly neighbourhood. Don’t miss your chance to call this beautiful home yours! (id:50886)
Property Details
| MLS® Number | 40715526 |
| Property Type | Single Family |
| Amenities Near By | Playground, Public Transit, Schools, Shopping |
| Community Features | Community Centre |
| Equipment Type | Furnace, Water Heater |
| Features | Paved Driveway, In-law Suite |
| Parking Space Total | 6 |
| Rental Equipment Type | Furnace, Water Heater |
| Structure | Shed |
Building
| Bathroom Total | 3 |
| Bedrooms Above Ground | 3 |
| Bedrooms Below Ground | 2 |
| Bedrooms Total | 5 |
| Appliances | Dishwasher, Dryer, Freezer, Microwave, Refrigerator, Washer, Hood Fan |
| Architectural Style | Raised Bungalow |
| Basement Development | Finished |
| Basement Type | Full (finished) |
| Construction Style Attachment | Detached |
| Cooling Type | Central Air Conditioning |
| Exterior Finish | Brick |
| Heating Fuel | Natural Gas |
| Heating Type | Forced Air |
| Stories Total | 1 |
| Size Interior | 1,443 Ft2 |
| Type | House |
| Utility Water | Municipal Water |
Parking
| Attached Garage |
Land
| Acreage | No |
| Land Amenities | Playground, Public Transit, Schools, Shopping |
| Sewer | Municipal Sewage System |
| Size Depth | 105 Ft |
| Size Frontage | 42 Ft |
| Size Total Text | Under 1/2 Acre |
| Zoning Description | R1 |
Rooms
| Level | Type | Length | Width | Dimensions |
|---|---|---|---|---|
| Basement | Kitchen | 20'8'' x 12'8'' | ||
| Basement | Bedroom | 20'8'' x 17'6'' | ||
| Basement | Bedroom | 13'7'' x 10'7'' | ||
| Main Level | 5pc Bathroom | Measurements not available | ||
| Main Level | 3pc Bathroom | Measurements not available | ||
| Main Level | Living Room | 15'1'' x 12'11'' | ||
| Main Level | Dining Room | 15'1'' x 12'0'' | ||
| Main Level | Primary Bedroom | 14'11'' x 12'6'' | ||
| Main Level | Bedroom | 10'0'' x 9'10'' | ||
| Main Level | 4pc Bathroom | 7'6'' x 6'2'' | ||
| Main Level | Bedroom | 13'3'' x 9'8'' | ||
| Main Level | Kitchen | 18'10'' x 11'8'' |
https://www.realtor.ca/real-estate/28148866/576-stone-church-road-e-hamilton
Contact Us
Contact us for more information
Michael St. Jean
Salesperson
(289) 239-8860
www.youtube.com/embed/Cmg3MgM_cck
www.youtube.com/embed/aCBN-TlntIY
www.stjeanrealty.com/
88 Wilson Street West
Ancaster, Ontario L9G 1N2
(289) 239-8866
(289) 239-8860








