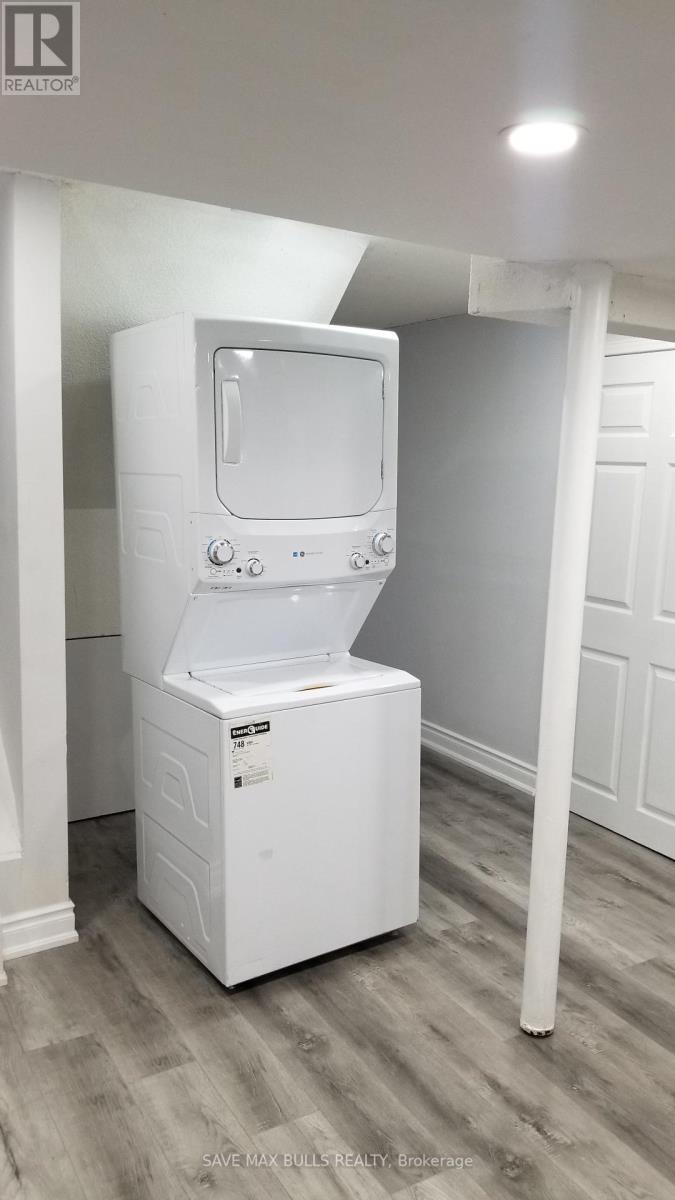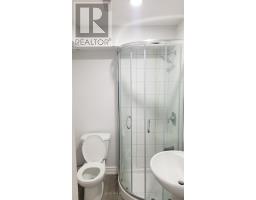Basement - 14 Upwood Place Brampton, Ontario L6R 1T3
2 Bedroom
1 Bathroom
1,500 - 2,000 ft2
Central Air Conditioning
Forced Air
$1,700 Monthly
Welcome To Beautiful Unit At Prime Brampton Location. Near To All Amenities And Shopping Options. Good School District. Perfect Starter Home For Students, New Comers And Small Families. Public Transport, Park, Places Of Worship At Walking Distance. (id:50886)
Property Details
| MLS® Number | W12073766 |
| Property Type | Single Family |
| Community Name | Sandringham-Wellington |
| Features | Carpet Free |
| Parking Space Total | 1 |
Building
| Bathroom Total | 1 |
| Bedrooms Above Ground | 2 |
| Bedrooms Total | 2 |
| Basement Features | Separate Entrance |
| Basement Type | N/a |
| Construction Style Attachment | Detached |
| Cooling Type | Central Air Conditioning |
| Exterior Finish | Brick |
| Foundation Type | Concrete |
| Half Bath Total | 1 |
| Heating Fuel | Natural Gas |
| Heating Type | Forced Air |
| Stories Total | 2 |
| Size Interior | 1,500 - 2,000 Ft2 |
| Type | House |
| Utility Water | Municipal Water |
Parking
| Attached Garage | |
| No Garage |
Land
| Acreage | No |
| Sewer | Sanitary Sewer |
| Size Depth | 111 Ft ,7 In |
| Size Frontage | 30 Ft ,2 In |
| Size Irregular | 30.2 X 111.6 Ft |
| Size Total Text | 30.2 X 111.6 Ft |
Rooms
| Level | Type | Length | Width | Dimensions |
|---|---|---|---|---|
| Basement | Bedroom | 2.8 m | 4.1 m | 2.8 m x 4.1 m |
| Basement | Bedroom 2 | 2.5 m | 3.8 m | 2.5 m x 3.8 m |
| Basement | Bathroom | 1.9 m | 2.1 m | 1.9 m x 2.1 m |
| Basement | Family Room | 7.5 m | 5.4 m | 7.5 m x 5.4 m |
Contact Us
Contact us for more information
Suman Chakrabarti
Salesperson
Save Max Bulls Realty
145 Clarence St Unit 29
Brampton, Ontario L6W 1T2
145 Clarence St Unit 29
Brampton, Ontario L6W 1T2
(905) 699-6700
Mike Chakrabarti
Salesperson
Save Max Bulls Realty
145 Clarence St Unit 29
Brampton, Ontario L6W 1T2
145 Clarence St Unit 29
Brampton, Ontario L6W 1T2
(905) 699-6700





















