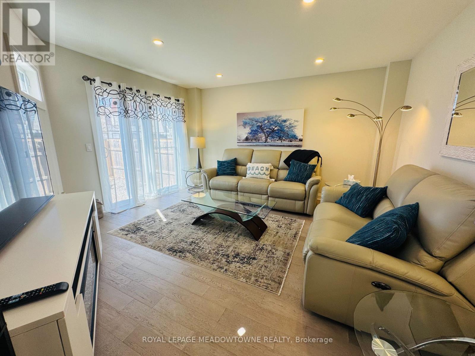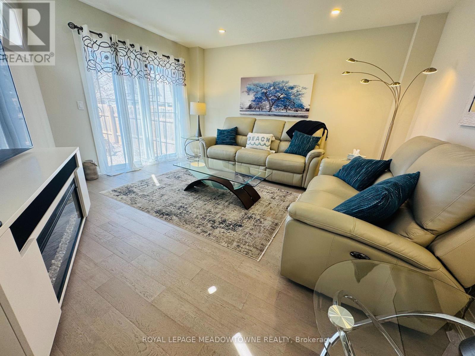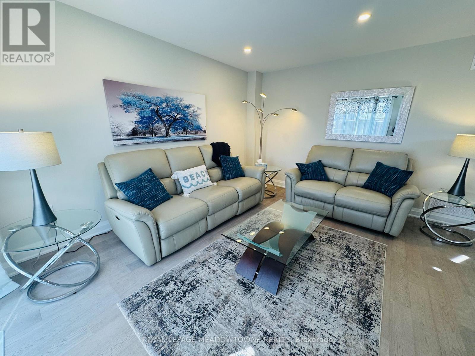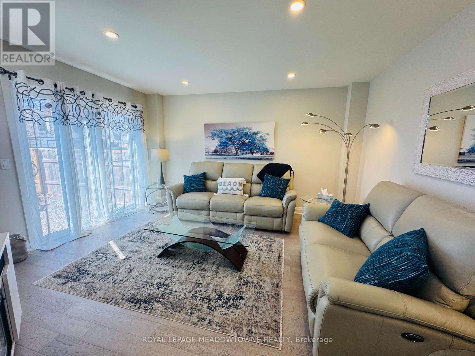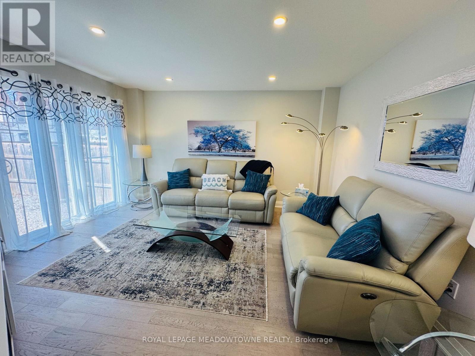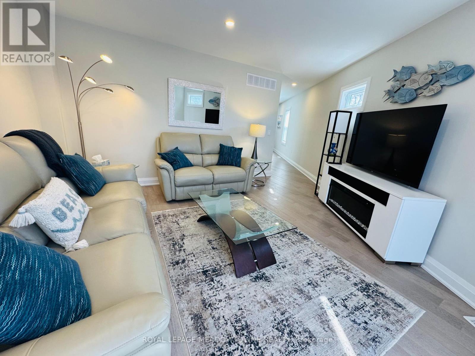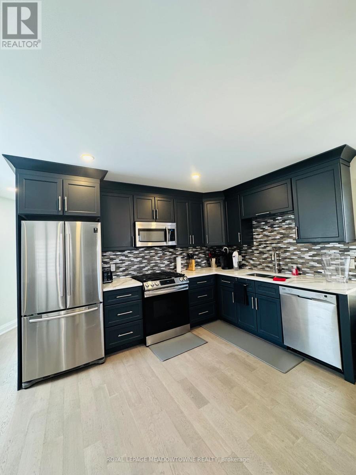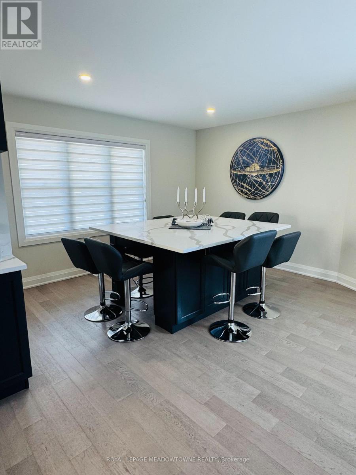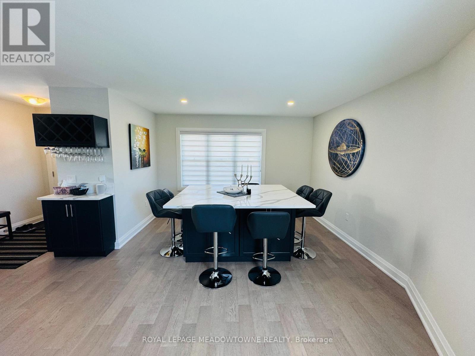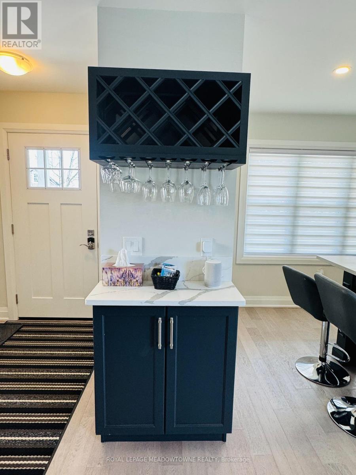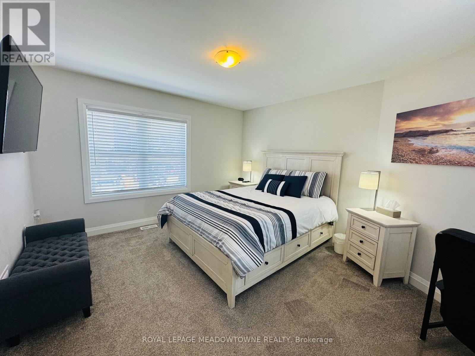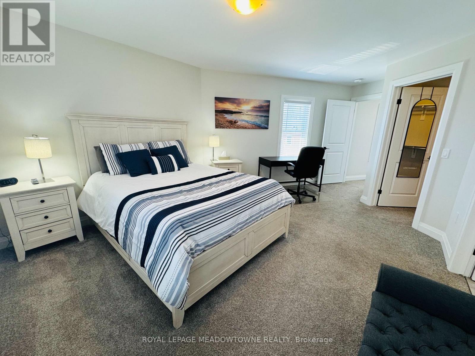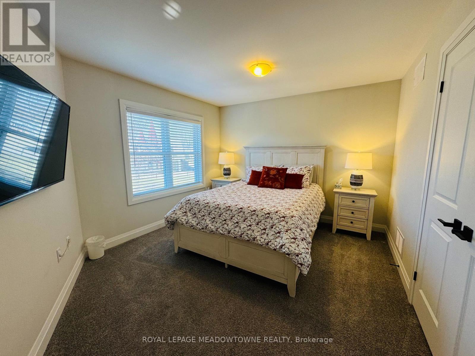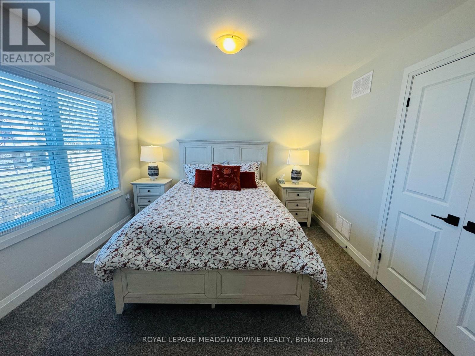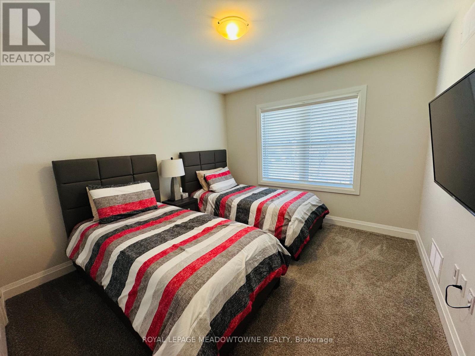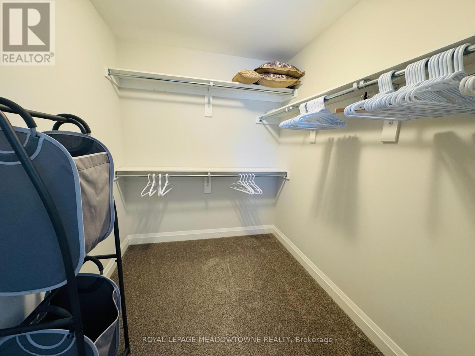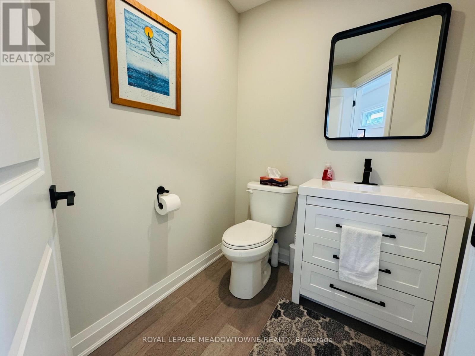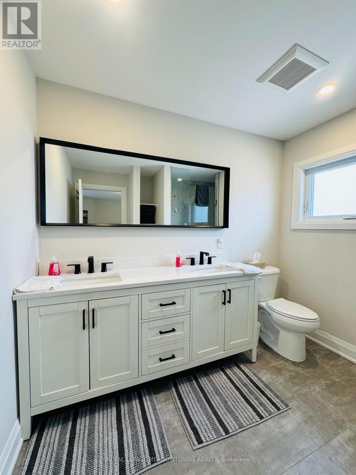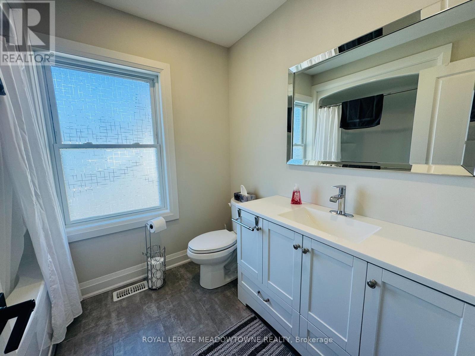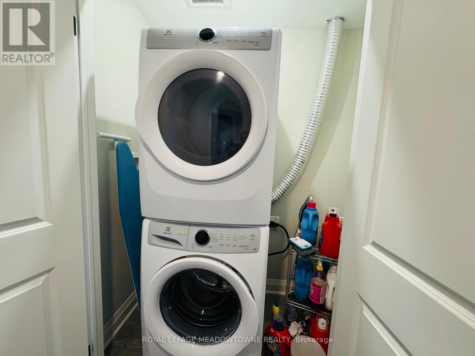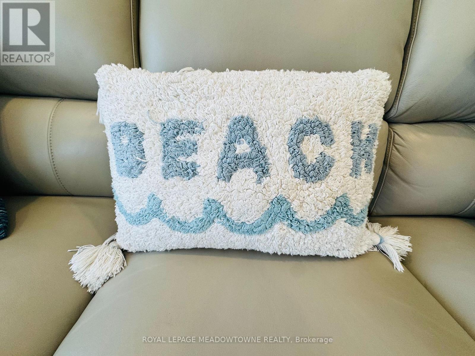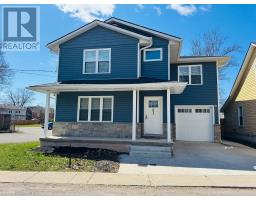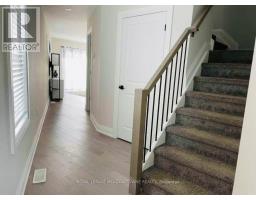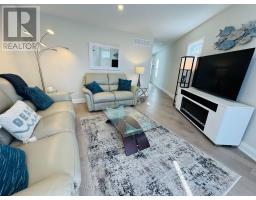63 Belfast Road S Fort Erie, Ontario L0S 1B0
$745,000
Move in ready! Four year old custom built home filled with light, character & space. Walking distance to Crystal Beach, shops & restaurants. Perfect opportunity for a family home or vacation property. Fully fenced low maintenance backyard patio area. Extras: Unfinished basement with great potential for further living space. EV charge station installed (EV Charger not included). Built-in garage with interior access. Fridge, stove, washer, dryer, dishwasher, microwave, security cameras. (id:50886)
Property Details
| MLS® Number | X12075684 |
| Property Type | Single Family |
| Community Name | 337 - Crystal Beach |
| Amenities Near By | Beach, Marina, Park |
| Equipment Type | None |
| Features | Sump Pump |
| Parking Space Total | 2 |
| Rental Equipment Type | None |
| Structure | Porch |
Building
| Bathroom Total | 3 |
| Bedrooms Above Ground | 3 |
| Bedrooms Total | 3 |
| Age | 0 To 5 Years |
| Appliances | Garage Door Opener Remote(s), Dishwasher, Dryer, Garage Door Opener, Microwave, Stove, Washer, Window Coverings, Refrigerator |
| Basement Development | Unfinished |
| Basement Features | Separate Entrance |
| Basement Type | N/a, N/a (unfinished) |
| Construction Style Attachment | Detached |
| Cooling Type | Central Air Conditioning |
| Exterior Finish | Aluminum Siding, Stone |
| Fire Protection | Controlled Entry |
| Flooring Type | Laminate, Carpeted |
| Foundation Type | Poured Concrete |
| Half Bath Total | 1 |
| Heating Fuel | Natural Gas |
| Heating Type | Forced Air |
| Stories Total | 2 |
| Size Interior | 1,500 - 2,000 Ft2 |
| Type | House |
| Utility Water | Municipal Water |
Parking
| Garage | |
| Inside Entry |
Land
| Acreage | No |
| Fence Type | Fenced Yard |
| Land Amenities | Beach, Marina, Park |
| Landscape Features | Landscaped |
| Sewer | Sanitary Sewer |
| Size Depth | 87 Ft ,3 In |
| Size Frontage | 50 Ft |
| Size Irregular | 50 X 87.3 Ft |
| Size Total Text | 50 X 87.3 Ft |
Rooms
| Level | Type | Length | Width | Dimensions |
|---|---|---|---|---|
| Second Level | Primary Bedroom | 13.09 m | 12.17 m | 13.09 m x 12.17 m |
| Second Level | Bedroom 2 | 11.32 m | 10.17 m | 11.32 m x 10.17 m |
| Second Level | Bedroom 3 | 13.42 m | 11.51 m | 13.42 m x 11.51 m |
| Main Level | Family Room | 13.74 m | 13.42 m | 13.74 m x 13.42 m |
| Main Level | Kitchen | 19.91 m | 17.48 m | 19.91 m x 17.48 m |
Contact Us
Contact us for more information
Silvana Bezina
Broker
www.silsells.com/
324 Guelph Street Suite 12
Georgetown, Ontario L7G 4B5
(905) 877-8262
Heather Thomson
Salesperson
324 Guelph Street Suite 12
Georgetown, Ontario L7G 4B5
(905) 877-8262




