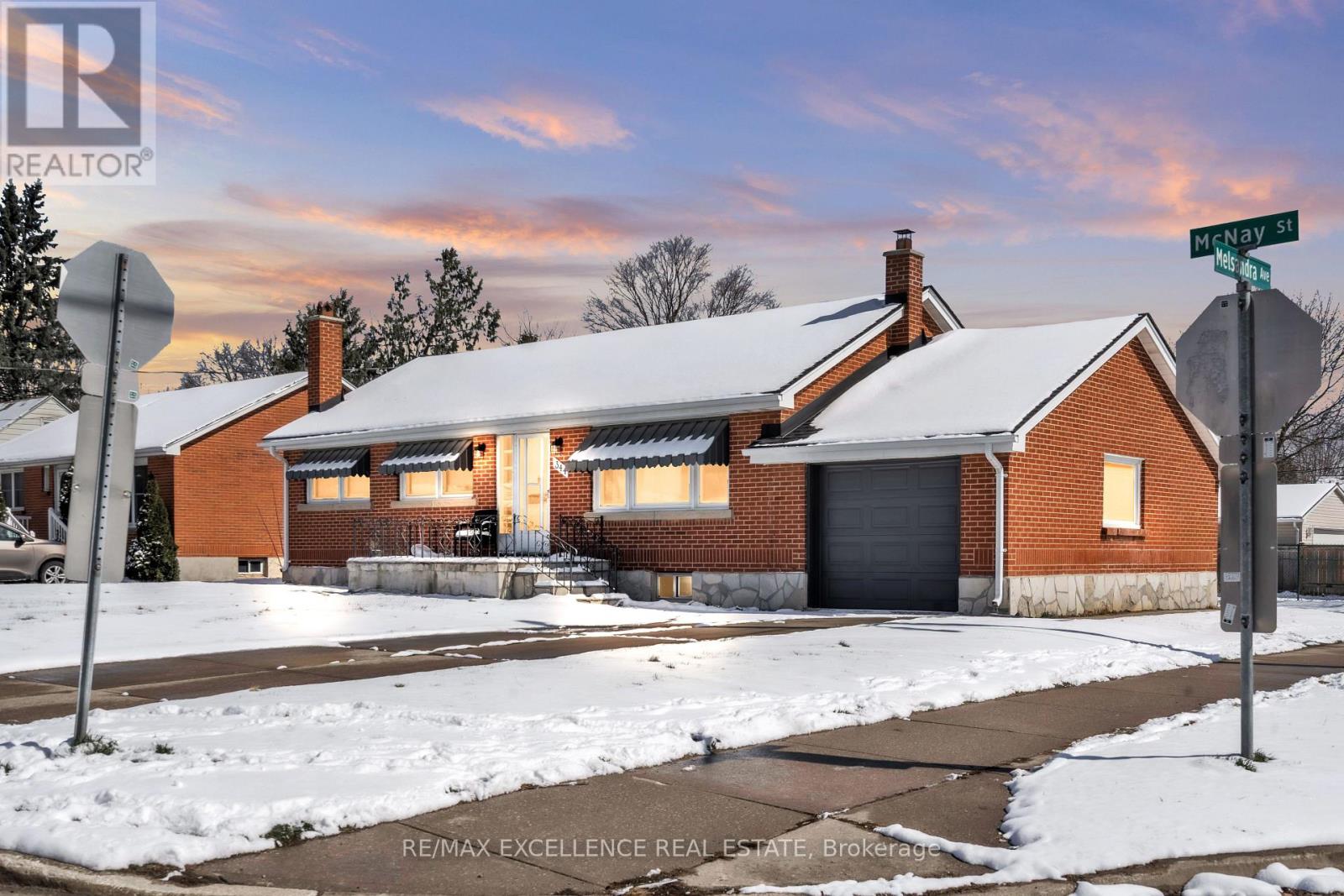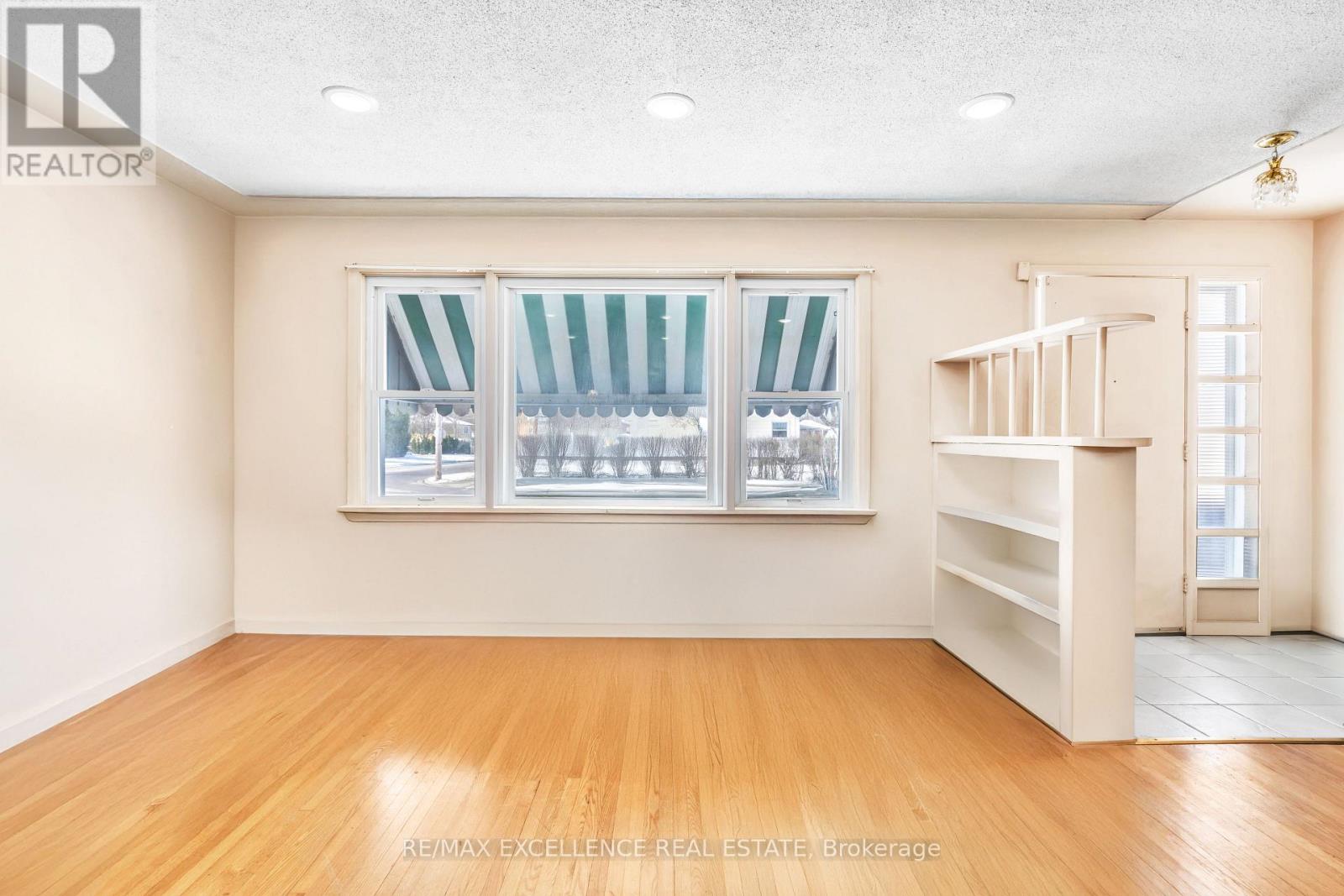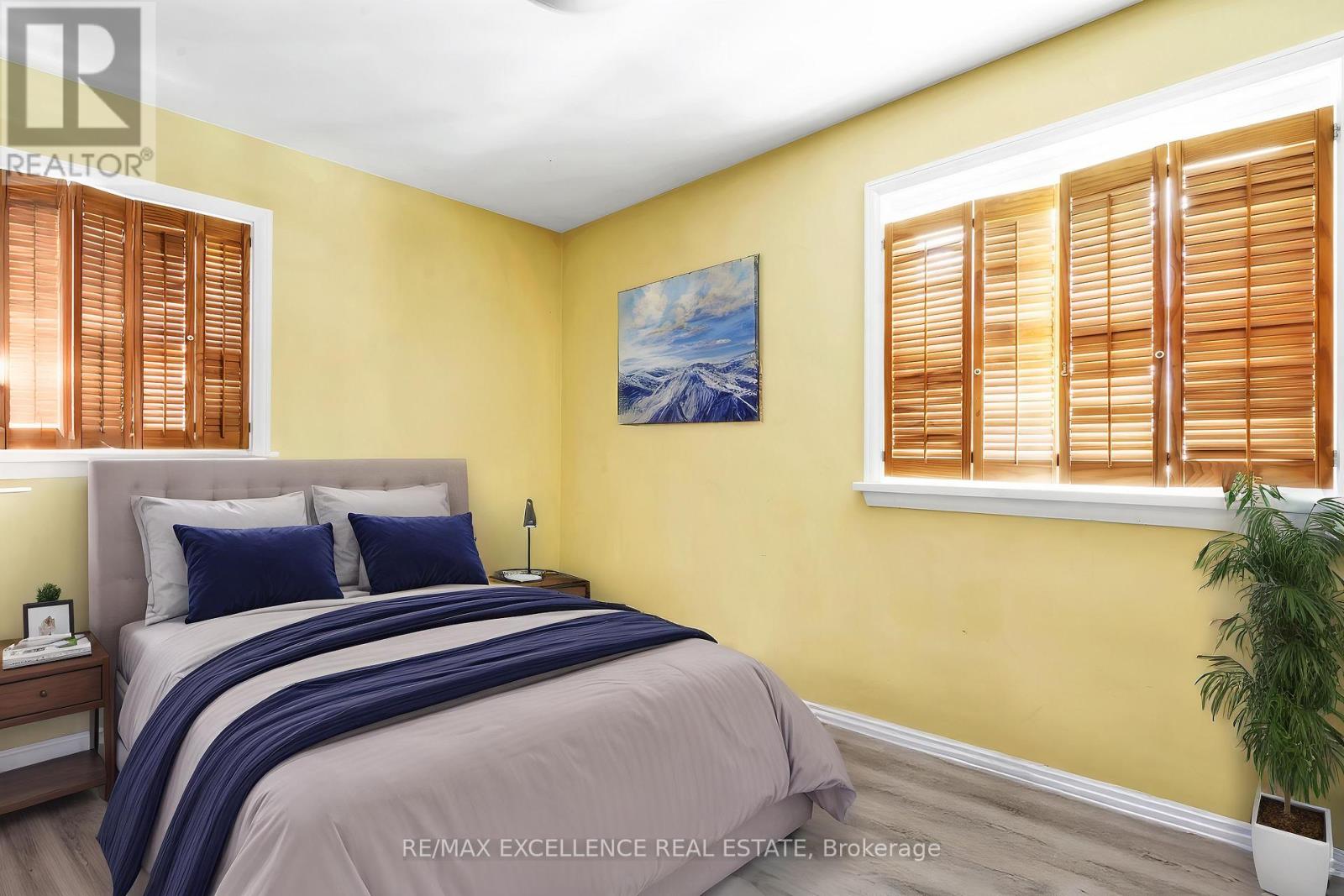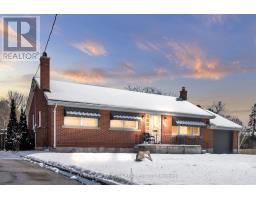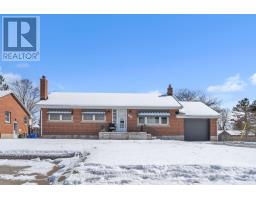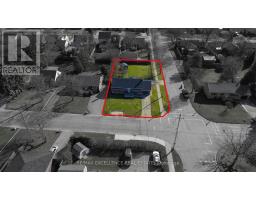344 Mcnay Street London, Ontario N5Y 1M1
$499,000
Welcome to this charming 3-bedroom, 2-bathroom Corner home that offers both comfort and convenience! With two separate driveways and a garage, there's plenty of space for parking and storage. Recent updates, including a new roof (2022), AC(2023), furnace(2023), Owned water heater (2023), backdoor and fridge, provide peace of mind for years to come. You can conduct your own due diligence with the city regarding the potential use of the lot as a separate unit, subject to obtaining the appropriate permissions. Don't miss this fantastic opportunity to own a well-maintained home in a great location!" (id:50886)
Property Details
| MLS® Number | X12074904 |
| Property Type | Single Family |
| Community Name | East A |
| Features | Flat Site |
| Parking Space Total | 3 |
| Structure | Porch |
Building
| Bathroom Total | 2 |
| Bedrooms Above Ground | 3 |
| Bedrooms Total | 3 |
| Age | 51 To 99 Years |
| Appliances | Water Heater, Dryer, Stove, Washer, Window Coverings, Refrigerator |
| Architectural Style | Bungalow |
| Basement Development | Partially Finished |
| Basement Type | Full (partially Finished) |
| Construction Style Attachment | Detached |
| Cooling Type | Central Air Conditioning |
| Exterior Finish | Brick |
| Foundation Type | Block |
| Heating Fuel | Natural Gas |
| Heating Type | Forced Air |
| Stories Total | 1 |
| Size Interior | 700 - 1,100 Ft2 |
| Type | House |
| Utility Water | Municipal Water |
Parking
| Detached Garage | |
| Garage |
Land
| Acreage | No |
| Sewer | Sanitary Sewer |
| Size Depth | 143 Ft |
| Size Frontage | 65 Ft |
| Size Irregular | 65 X 143 Ft |
| Size Total Text | 65 X 143 Ft|under 1/2 Acre |
| Zoning Description | R1-6 |
Rooms
| Level | Type | Length | Width | Dimensions |
|---|---|---|---|---|
| Basement | Family Room | 7.09 m | 6.6 m | 7.09 m x 6.6 m |
| Basement | Laundry Room | 4.44 m | 7.29 m | 4.44 m x 7.29 m |
| Basement | Cold Room | 2.21 m | 3.15 m | 2.21 m x 3.15 m |
| Basement | Other | 1.19 m | 1.4 m | 1.19 m x 1.4 m |
| Basement | Other | 5.31 m | 5.31 m x Measurements not available | |
| Basement | Utility Room | 2.08 m | 1.85 m | 2.08 m x 1.85 m |
| Basement | Bathroom | Measurements not available | ||
| Main Level | Living Room | 4.67 m | 5.54 m | 4.67 m x 5.54 m |
| Main Level | Dining Room | 2.84 m | 2.97 m | 2.84 m x 2.97 m |
| Main Level | Kitchen | 2.67 m | 2.97 m | 2.67 m x 2.97 m |
| Main Level | Other | 2.06 m | 2.24 m | 2.06 m x 2.24 m |
| Main Level | Primary Bedroom | 3.71 m | 3.15 m | 3.71 m x 3.15 m |
| Main Level | Bedroom | 3.73 m | 2.59 m | 3.73 m x 2.59 m |
| Main Level | Bedroom | 2.49 m | 3.51 m | 2.49 m x 3.51 m |
| Main Level | Bathroom | Measurements not available |
https://www.realtor.ca/real-estate/28150019/344-mcnay-street-london-east-a
Contact Us
Contact us for more information
Mandeep Singh Dhesi
Broker
(647) 905-0370
www.youtube.com/embed/9cVsWXGQVqc
www.dhesirealestate.ca/
www.facebook.com/mandeep.dhesi.16
twitter.com/DhesiRealEstate
www.linkedin.com/in/mandeep-dhesi-4305211b2
100 Milverton Dr Unit 610-C
Mississauga, Ontario L5R 4H1
(905) 507-4436
www.remaxwestcity.com/
Arshdeep Sidhu
Salesperson
(647) 234-5000
100 Milverton Dr Unit 610
Mississauga, Ontario L5R 4H1
(905) 507-4436
www.remaxwestcity.com/

