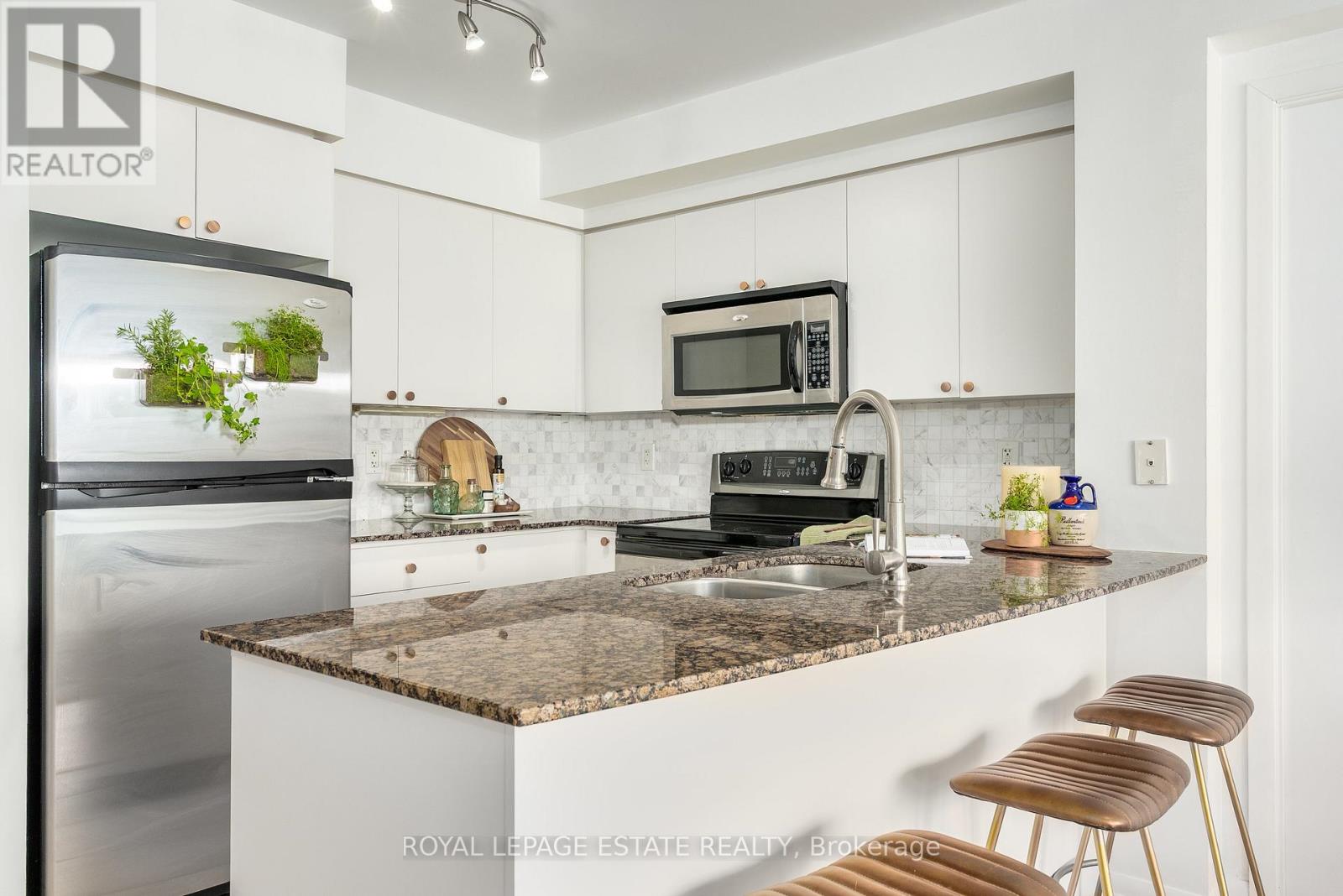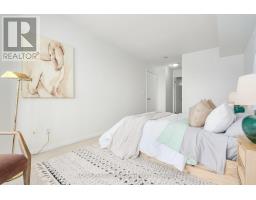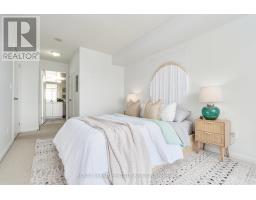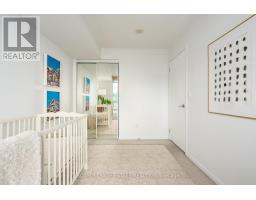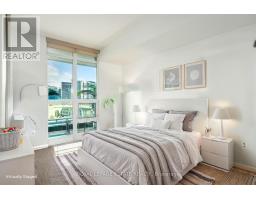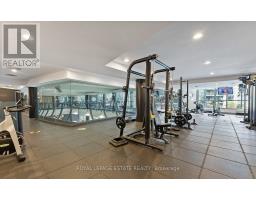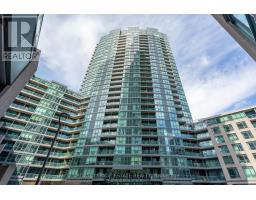1011 - 231 Fort York Boulevard Toronto, Ontario M5V 1B2
$850,000Maintenance, Heat, Parking, Insurance, Water
$830.69 Monthly
Maintenance, Heat, Parking, Insurance, Water
$830.69 MonthlySunsets, Lake Views & Urban Vibes! Enjoy unobstructed Western views day & night from this beautiful 2-bedroom, 2-full bath split-layout suite in the sought-after Atlantis at Waterpark City. Floor-to-ceiling windows bathe the space in natural light, making the condo sparkle during the day, while sunsets will leave you in awe as you unwind in the evening. The newly updated kitchen is a great space to cook, yes cook and you'll enjoy entertaining guests in the spacious living and dining area. The oversized primary suite features a sweet sitting area, large walk-in closets, and a 4-piece ensuite. The second bedroom, located in the opposite wing of the suite, offers great flexibility/perfect for a growing family, a roommate, or a dedicated live/workspace. Warm days are best enjoyed on the balcony, drink in hand, and as the sun sets over the city.Atlantis and its sister building, Aquarius, are renowned for their impressive amenities, including a rooftop garden with 360 lake and city views, an indoor pool, gym, and wellness spa at the exclusive Club Oasis. Residents also enjoy 24-hour concierge service, ample visitor parking, guest suites, a party & billiards room, and a theatre everything you need to relax, entertain, and feel at home.Steps to the lake, TTC, parks, trails, the Gardiner, and Lakeshore. Includes parking and locker your slice of the sky in a vibrant community, close to the action but not too close! (id:50886)
Property Details
| MLS® Number | C12075208 |
| Property Type | Single Family |
| Community Name | Waterfront Communities C1 |
| Amenities Near By | Beach, Marina, Park |
| Community Features | Pet Restrictions |
| Features | Balcony |
| Parking Space Total | 1 |
| View Type | City View, Lake View, View Of Water |
| Water Front Type | Waterfront |
Building
| Bathroom Total | 2 |
| Bedrooms Above Ground | 2 |
| Bedrooms Total | 2 |
| Age | 16 To 30 Years |
| Amenities | Party Room, Exercise Centre, Recreation Centre, Visitor Parking, Storage - Locker, Security/concierge |
| Appliances | Dishwasher, Dryer, Hood Fan, Stove, Washer, Refrigerator |
| Cooling Type | Central Air Conditioning |
| Exterior Finish | Brick, Concrete |
| Flooring Type | Laminate, Ceramic, Carpeted |
| Heating Fuel | Natural Gas |
| Heating Type | Forced Air |
| Size Interior | 800 - 899 Ft2 |
| Type | Apartment |
Parking
| Underground | |
| Garage |
Land
| Acreage | No |
| Land Amenities | Beach, Marina, Park |
| Surface Water | Lake/pond |
Rooms
| Level | Type | Length | Width | Dimensions |
|---|---|---|---|---|
| Flat | Living Room | 5.97 m | 3.18 m | 5.97 m x 3.18 m |
| Flat | Dining Room | 5.97 m | 3.18 m | 5.97 m x 3.18 m |
| Flat | Kitchen | 2.62 m | 2.43 m | 2.62 m x 2.43 m |
| Flat | Primary Bedroom | 4.88 m | 2.8 m | 4.88 m x 2.8 m |
| Flat | Bedroom 2 | 3.66 m | 2.56 m | 3.66 m x 2.56 m |
Contact Us
Contact us for more information
Stephanie Cluett-Eid
Salesperson
www.styleforliving.ca/
www.facebook.com/styleforliving.ca
twitter.com/RealEstateGTA
www.linkedin.com/pub/stephanie-cluett-eid/9/976/b1
1052 Kingston Road
Toronto, Ontario M4E 1T4
(416) 690-2181
(416) 690-3587
Trish Mackenzie
Salesperson
trishmackenzie.com/
www.facebook.com/trishmackhomes
www.linkedin.com/in/trishmackhomes/
1052 Kingston Road
Toronto, Ontario M4E 1T4
(416) 690-2181
(416) 690-3587












