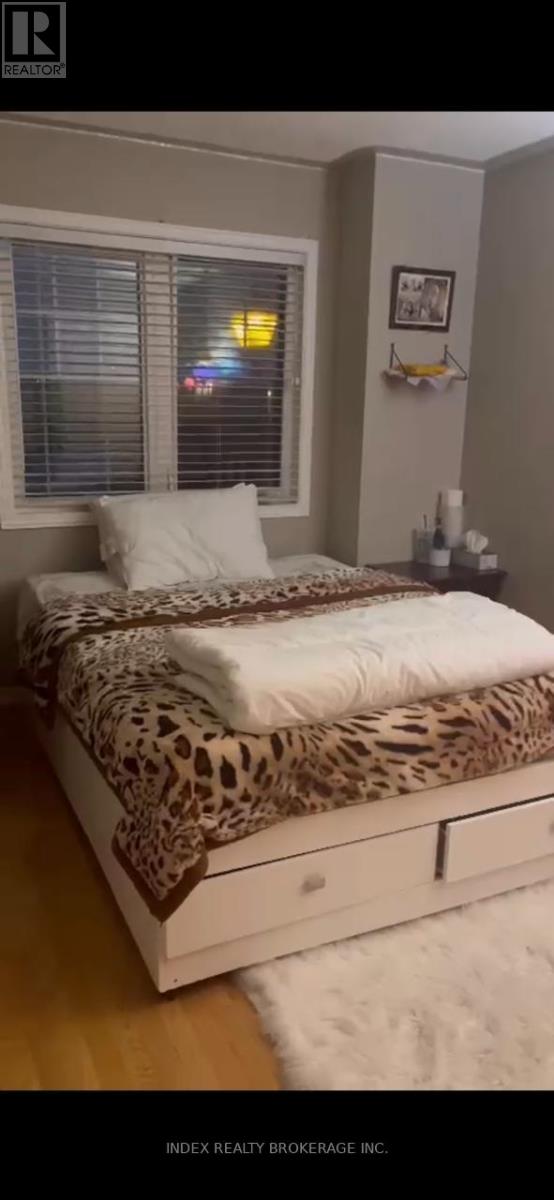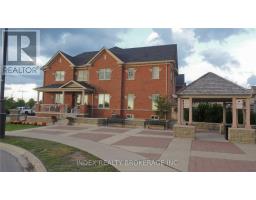2 Seachart Place Brampton, Ontario L6P 3E1
$999,990Maintenance, Parcel of Tied Land
$93.64 Monthly
Maintenance, Parcel of Tied Land
$93.64 MonthlyFully Upgraded Freehold Townhouse With Almost 2700 SQFT Total Living Space Located In A Very Popular Area Of Hwy 50/Ebenezer. Minutes Away From Hwy 427, Grocery stores, Costco, Daycare,Restaurants, Pearson Airport And Many More. Hardwood Floors In Whole House And Large Windows That Make You Feel Like You're A Part Of The Outdoors When You're Inside. Extended Porch Showcasing Beautiful Scenery From Many Viewpoints And No Homes In Front. FINISHED BASEMENT With Separate Entrance Through Garage. Thank You For Showing! (id:50886)
Property Details
| MLS® Number | W12075569 |
| Property Type | Single Family |
| Community Name | Bram East |
| Features | Irregular Lot Size |
| Parking Space Total | 3 |
Building
| Bathroom Total | 5 |
| Bedrooms Above Ground | 4 |
| Bedrooms Below Ground | 3 |
| Bedrooms Total | 7 |
| Appliances | Central Vacuum, Dishwasher, Dryer, Stove, Washer, Window Coverings, Refrigerator |
| Basement Development | Finished |
| Basement Features | Separate Entrance |
| Basement Type | N/a (finished) |
| Construction Style Attachment | Attached |
| Cooling Type | Central Air Conditioning |
| Exterior Finish | Brick, Concrete |
| Flooring Type | Hardwood, Ceramic |
| Foundation Type | Concrete |
| Half Bath Total | 1 |
| Heating Fuel | Natural Gas |
| Heating Type | Forced Air |
| Stories Total | 2 |
| Size Interior | 1,500 - 2,000 Ft2 |
| Type | Row / Townhouse |
| Utility Water | Municipal Water |
Parking
| Attached Garage | |
| Garage |
Land
| Acreage | Yes |
| Landscape Features | Landscaped |
| Sewer | Sanitary Sewer |
| Size Depth | 93 Ft ,9 In |
| Size Frontage | 21 Ft ,4 In |
| Size Irregular | 21.4 X 93.8 Ft |
| Size Total Text | 21.4 X 93.8 Ft|2 - 4.99 Acres |
Rooms
| Level | Type | Length | Width | Dimensions |
|---|---|---|---|---|
| Second Level | Primary Bedroom | 3.35 m | 4.87 m | 3.35 m x 4.87 m |
| Second Level | Bedroom 2 | 2.29 m | 3.53 m | 2.29 m x 3.53 m |
| Second Level | Bedroom 3 | 3.04 m | 3.59 m | 3.04 m x 3.59 m |
| Second Level | Bedroom 4 | 2.74 m | 3.35 m | 2.74 m x 3.35 m |
| Main Level | Living Room | 3.04 m | 4.26 m | 3.04 m x 4.26 m |
| Main Level | Dining Room | 3.38 m | 3.35 m | 3.38 m x 3.35 m |
| Main Level | Family Room | 3.04 m | 4.87 m | 3.04 m x 4.87 m |
| Main Level | Kitchen | 2.52 m | 2.68 m | 2.52 m x 2.68 m |
| Main Level | Eating Area | 2.71 m | 2.43 m | 2.71 m x 2.43 m |
https://www.realtor.ca/real-estate/28151461/2-seachart-place-brampton-bram-east-bram-east
Contact Us
Contact us for more information
Harrie Sandhu
Salesperson
(647) 228-4279
www.realtorharrie.com
2798 Thamesgate Dr #1
Mississauga, Ontario L4T 4E8
(905) 405-0100
(905) 405-1005
HTTP://www.indexrealtybrokerage.com
Ranjot Singh
Salesperson
www.realtorbrar.ca/
realtorrickybrar/
2798 Thamesgate Dr #1
Mississauga, Ontario L4T 4E8
(905) 405-0100
(905) 405-1005
HTTP://www.indexrealtybrokerage.com



















