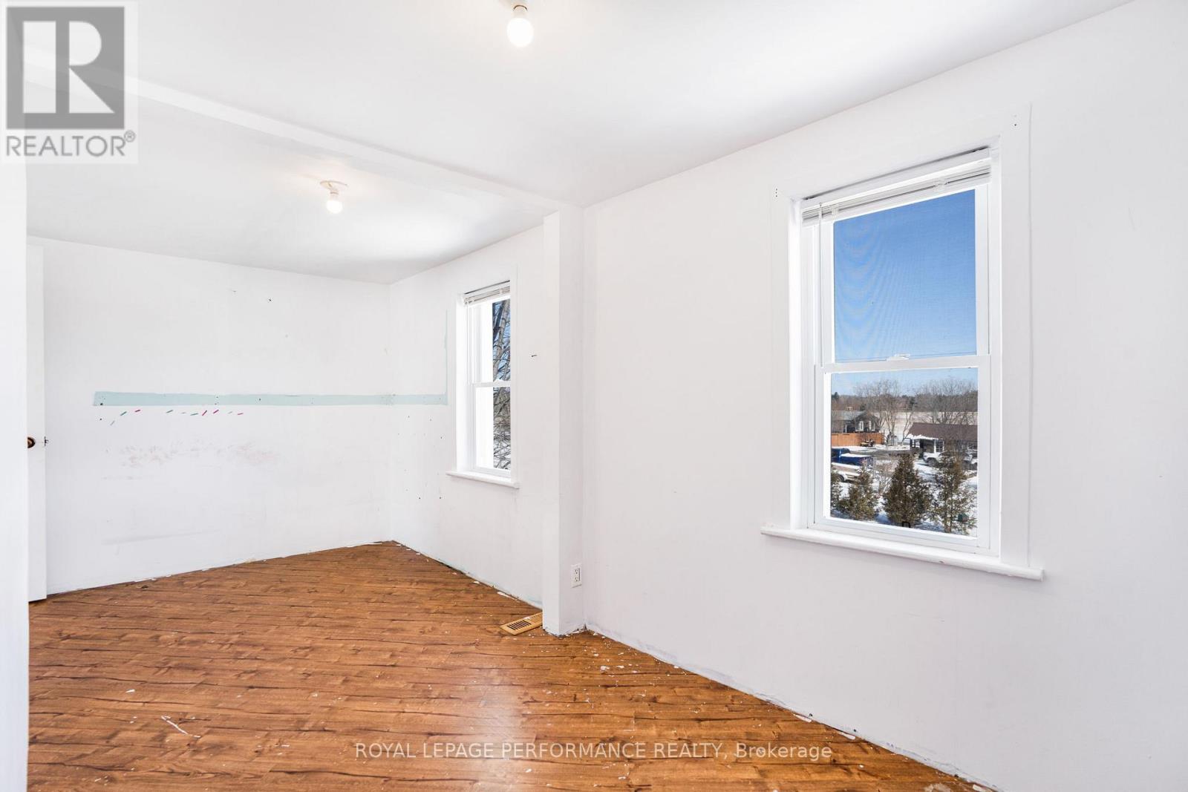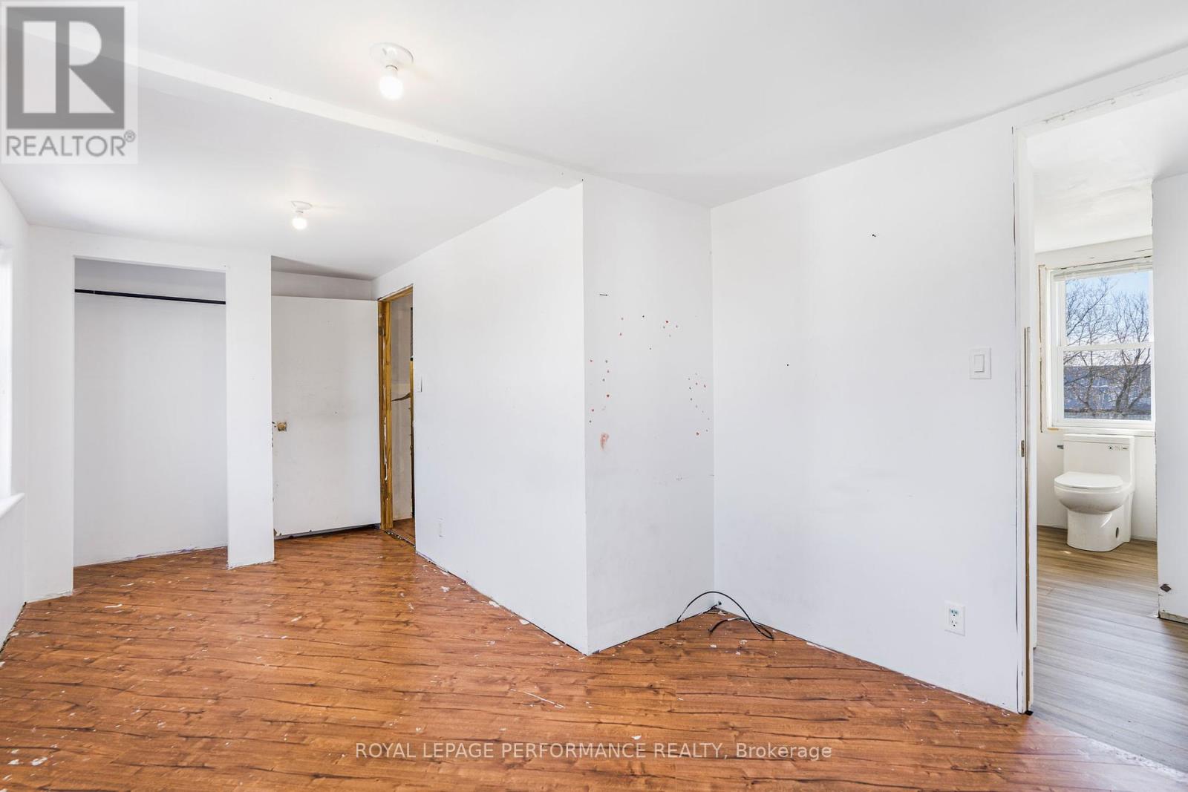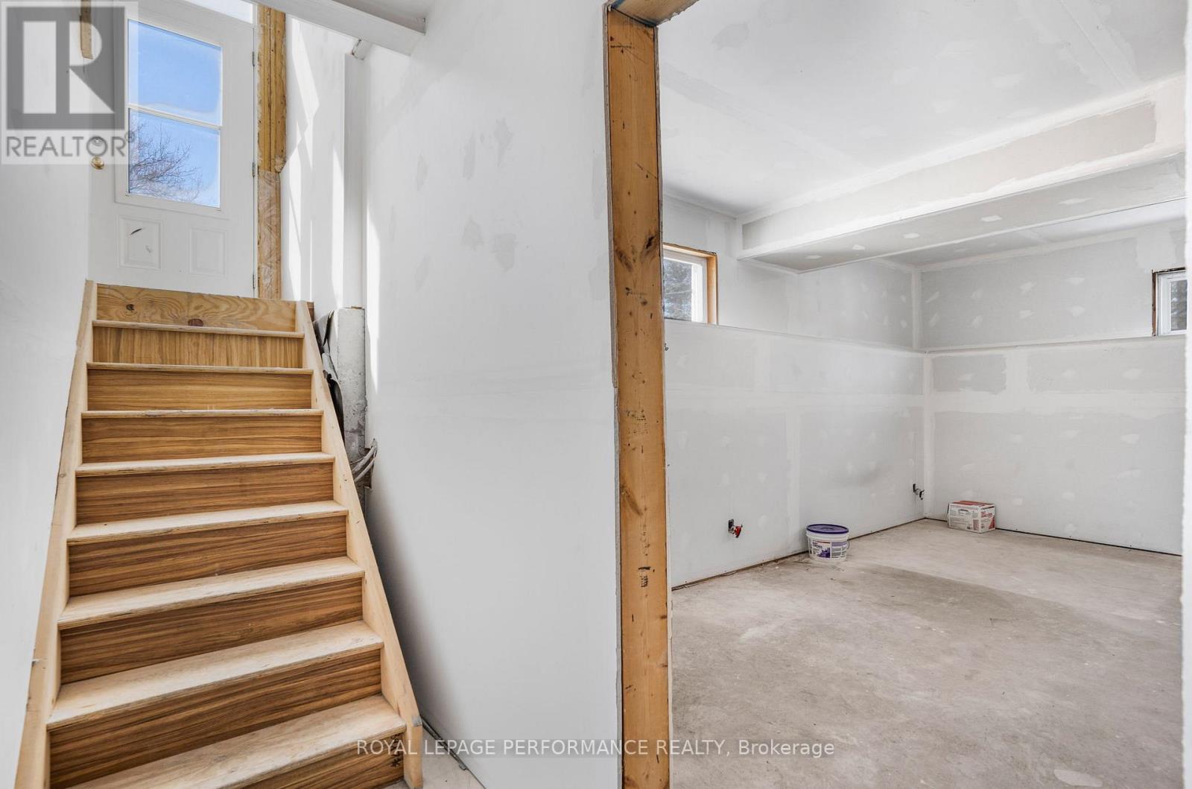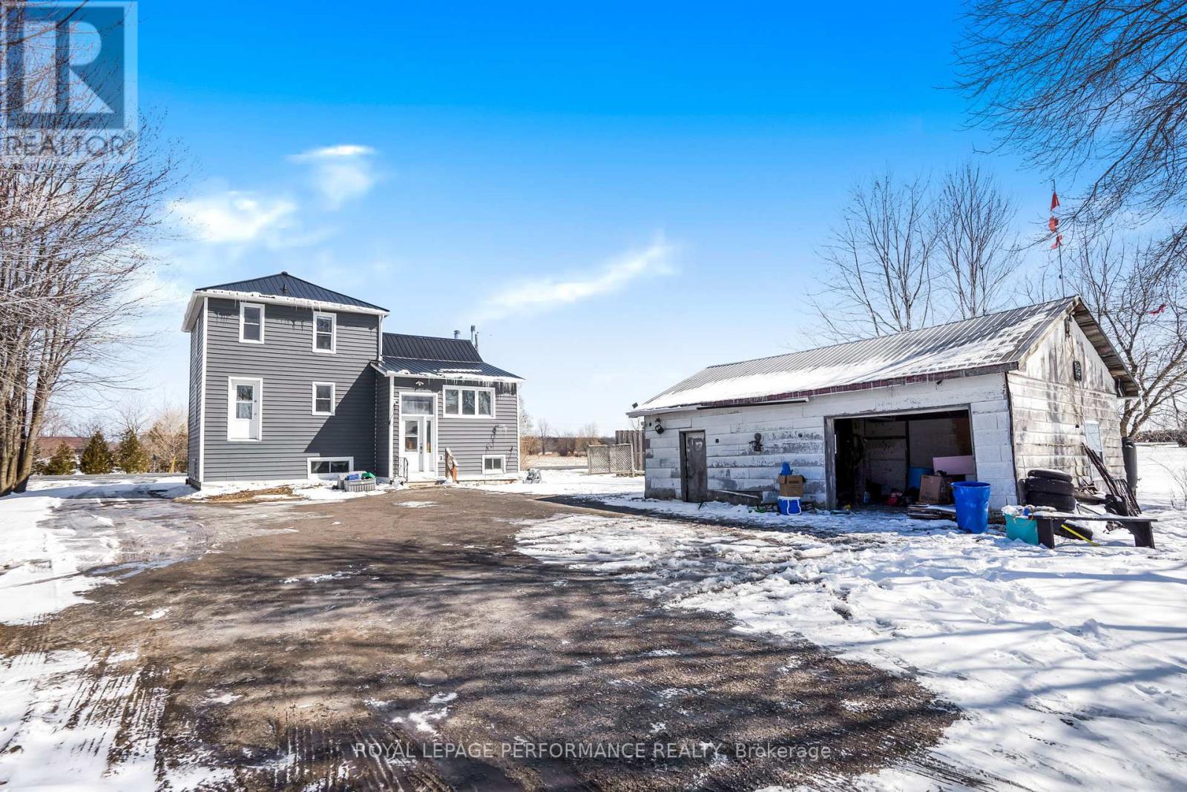2420 Concession 8 Road The Nation, Ontario K0C 2B0
$325,000
Welcome to a unique country property in St-Bernardin, offering privacy, space, and unlimited potential. Situated on just under an acre with no rear or side neighbors, this property is ideal for those seeking a peaceful setting and a project to make their own. The home was lifted approximately 15 years ago to accommodate a brand-new foundation and full basement, now featuring two generous rooms ready for your finishing touches. The main level includes 2 bedrooms and 1 full Jack & Jill bathroom, along with a convenient half bath. An electric furnace, also about 4 years old, adds to the homes key upgrades. Outside, you'll find two additional outbuildings perfect for storage, hobbies, or workshop space. Whether you're an investor, a renovator, or someone looking for a personalized country retreat, this is the canvas you've been waiting for. (id:50886)
Property Details
| MLS® Number | X12075563 |
| Property Type | Single Family |
| Community Name | 605 - The Nation Municipality |
| Parking Space Total | 6 |
Building
| Bathroom Total | 1 |
| Bedrooms Above Ground | 2 |
| Bedrooms Below Ground | 2 |
| Bedrooms Total | 4 |
| Appliances | Refrigerator |
| Basement Development | Partially Finished |
| Basement Type | N/a (partially Finished) |
| Construction Style Attachment | Detached |
| Exterior Finish | Vinyl Siding |
| Foundation Type | Poured Concrete |
| Heating Fuel | Electric |
| Heating Type | Forced Air |
| Stories Total | 2 |
| Size Interior | 1,100 - 1,500 Ft2 |
| Type | House |
Parking
| No Garage |
Land
| Acreage | No |
| Sewer | Septic System |
| Size Depth | 237 Ft ,10 In |
| Size Frontage | 155 Ft ,9 In |
| Size Irregular | 155.8 X 237.9 Ft |
| Size Total Text | 155.8 X 237.9 Ft |
Rooms
| Level | Type | Length | Width | Dimensions |
|---|---|---|---|---|
| Second Level | Bedroom | 2.8956 m | 5.395 m | 2.8956 m x 5.395 m |
| Second Level | Bedroom 2 | 2.7767 m | 3.1699 m | 2.7767 m x 3.1699 m |
| Second Level | Bathroom | 2.4384 m | 2.1641 m | 2.4384 m x 2.1641 m |
| Basement | Bedroom 3 | 5.4254 m | 5.7607 m | 5.4254 m x 5.7607 m |
| Basement | Bedroom 4 | 3.6271 m | 4.3891 m | 3.6271 m x 4.3891 m |
| Main Level | Foyer | 3.749 m | 2.347 m | 3.749 m x 2.347 m |
| Main Level | Kitchen | 3.9959 m | 4.2977 m | 3.9959 m x 4.2977 m |
| Main Level | Dining Room | 4.4196 m | 2.5298 m | 4.4196 m x 2.5298 m |
| Main Level | Living Room | 2.4689 m | 5.8217 m | 2.4689 m x 5.8217 m |
Contact Us
Contact us for more information
Isabel Brisson Wathier
Salesperson
www.teamisabel.com/
www.facebook.com/IsabelBrissonWathierRemax
736 Rue Principale St
Casselman, Ontario K0A 1M0
(613) 733-9100



















































