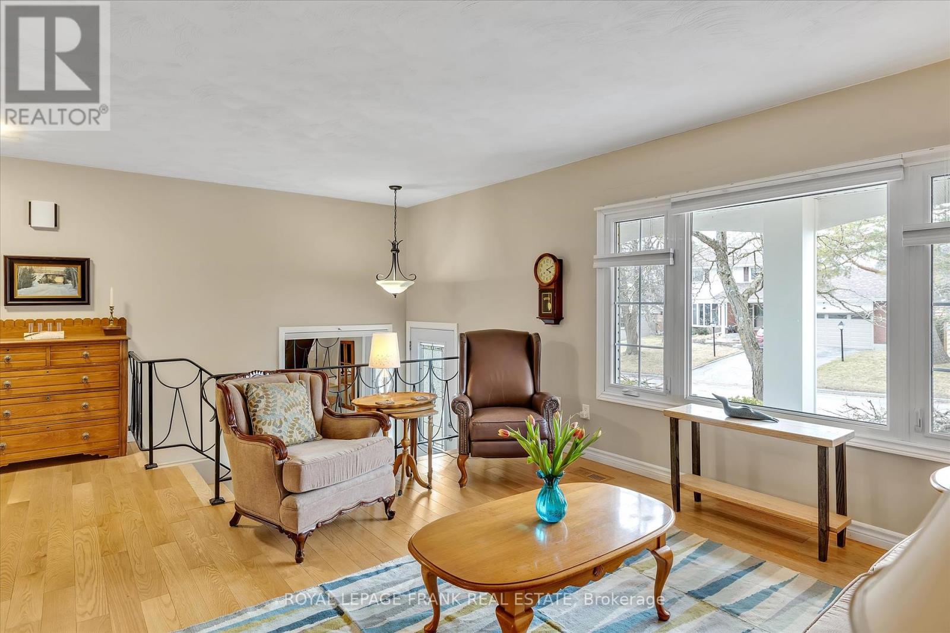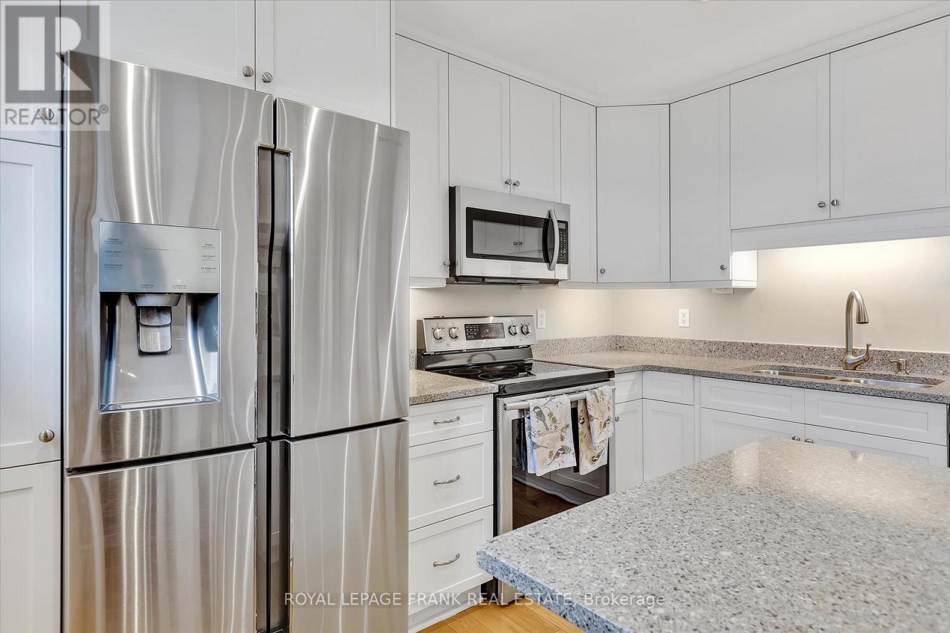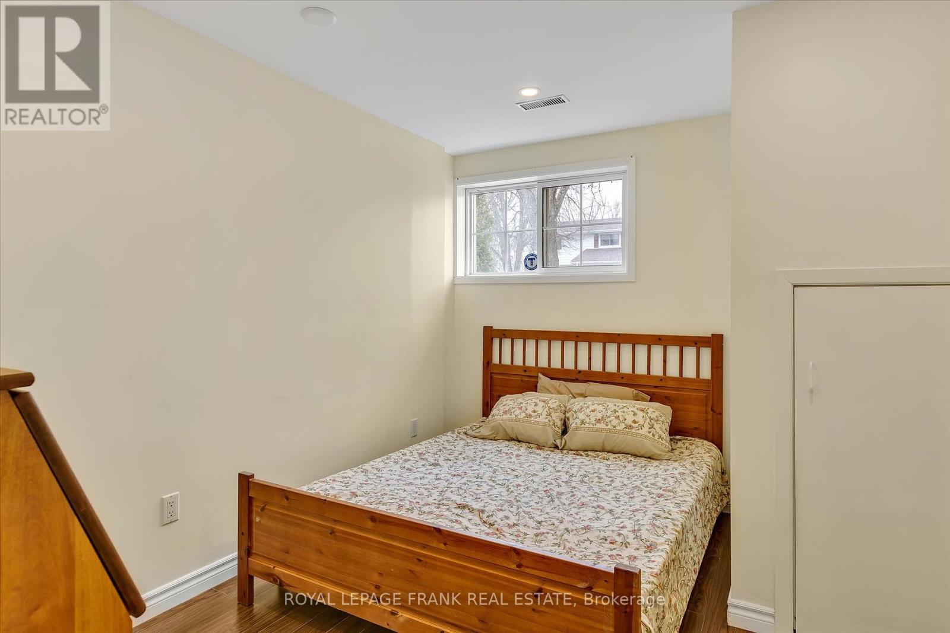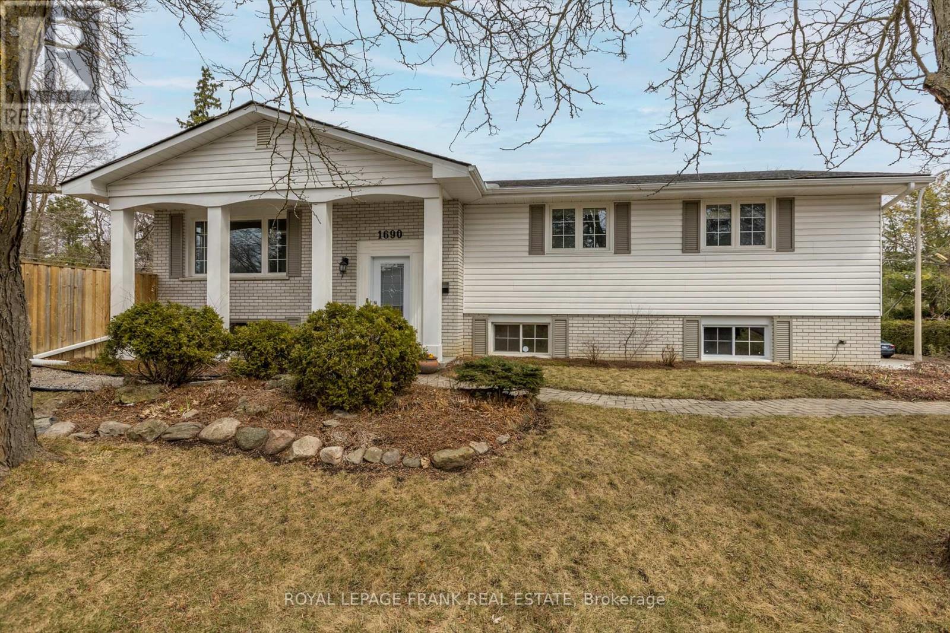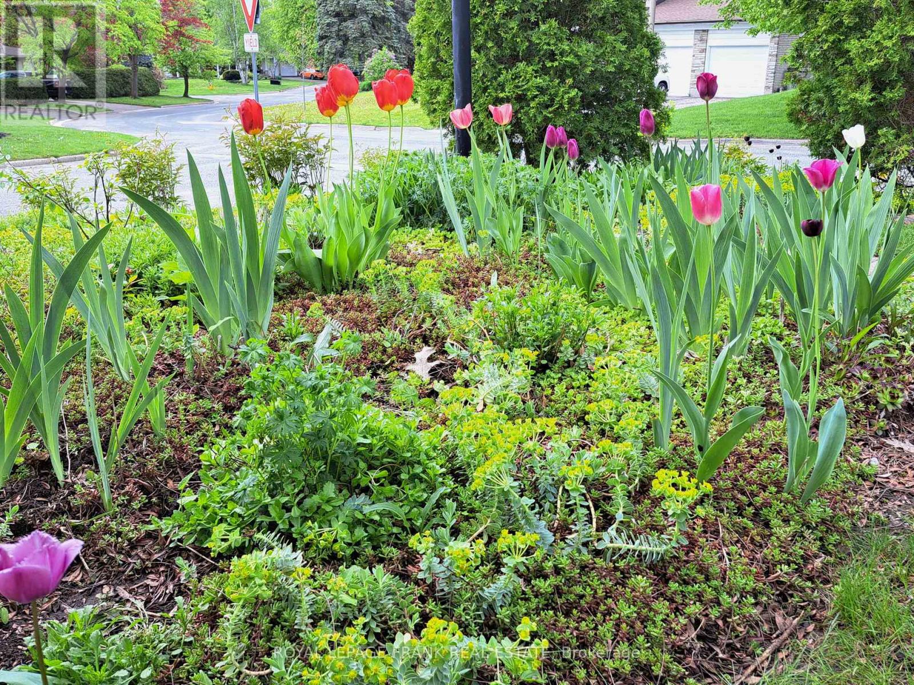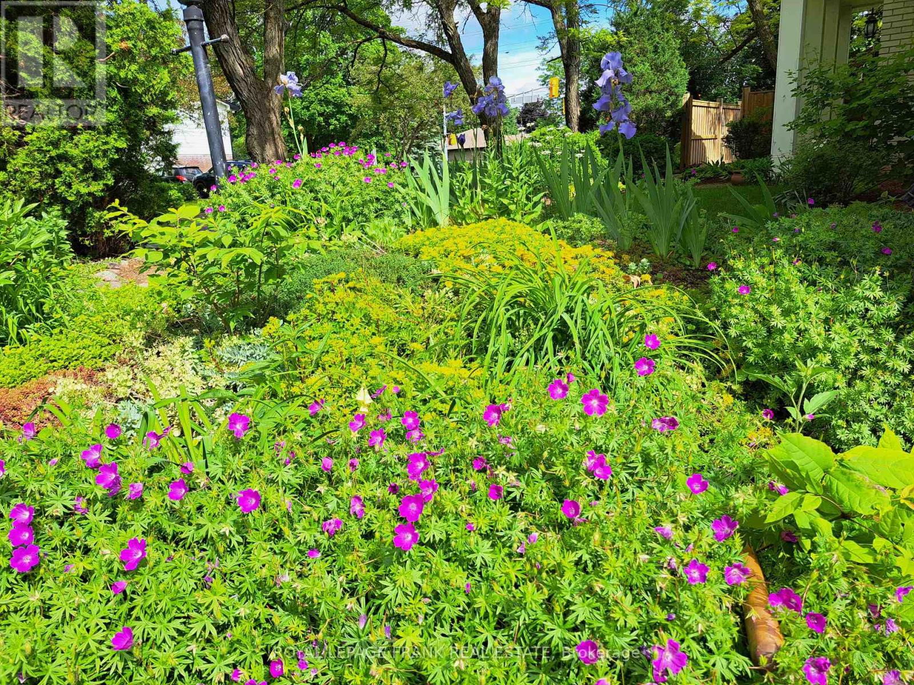1690 Pinehill Drive Peterborough West, Ontario K9J 7G4
$859,900
Great west end bungalow on a quiet cul de sac close to Jackson Park/Trans Canada Trail and walking distance to PRHC as well as St. Teresa's, Westmount and St. Peters High School. Approximately 1515 sq. feet on the main floor with hardwood floors, 3 spacious bedrooms, and updated kitchen (2017) with lots of cupboards and quartz counters, and a three season sunroom overlooking the fully fenced rear yard. This home has an oversized double garage with a walk-in to the lower level mudroom/laundry room. There is a large bright rec room with a gas fireplace and a 3pc bath/ensuite off the 4th bedroom ( a great guest suite). This home has been very well cared for and beautifully updated over the past few years. This is a great walk everywhere mature treed location, ideal for commuters who need a quick access to the parkway or out to the Hwy 28 and the Hwy 115. (id:50886)
Open House
This property has open houses!
2:00 pm
Ends at:4:00 pm
Property Details
| MLS® Number | X12077291 |
| Property Type | Single Family |
| Community Name | 2 North |
| Amenities Near By | Hospital, Park, Public Transit, Schools |
| Equipment Type | Water Heater, Water Heater - Gas |
| Features | Cul-de-sac, Wooded Area, Flat Site, Lane, Carpet Free |
| Parking Space Total | 4 |
| Rental Equipment Type | Water Heater, Water Heater - Gas |
| Structure | Shed |
Building
| Bathroom Total | 2 |
| Bedrooms Above Ground | 3 |
| Bedrooms Below Ground | 1 |
| Bedrooms Total | 4 |
| Age | 51 To 99 Years |
| Amenities | Fireplace(s) |
| Appliances | Garage Door Opener Remote(s), Dishwasher, Dryer, Garage Door Opener, Microwave, Alarm System, Stove, Washer, Window Coverings, Refrigerator |
| Architectural Style | Bungalow |
| Basement Development | Finished |
| Basement Features | Walk Out |
| Basement Type | N/a (finished) |
| Construction Style Attachment | Detached |
| Cooling Type | Central Air Conditioning |
| Exterior Finish | Brick, Vinyl Siding |
| Fire Protection | Alarm System, Smoke Detectors |
| Fireplace Present | Yes |
| Fireplace Total | 1 |
| Foundation Type | Block |
| Heating Fuel | Natural Gas |
| Heating Type | Forced Air |
| Stories Total | 1 |
| Size Interior | 1,500 - 2,000 Ft2 |
| Type | House |
| Utility Water | Municipal Water |
Parking
| Attached Garage | |
| Garage |
Land
| Acreage | No |
| Fence Type | Fully Fenced, Fenced Yard |
| Land Amenities | Hospital, Park, Public Transit, Schools |
| Landscape Features | Landscaped |
| Sewer | Sanitary Sewer |
| Size Depth | 52 Ft |
| Size Frontage | 125 Ft |
| Size Irregular | 125 X 52 Ft ; As Per Geo Warehouse |
| Size Total Text | 125 X 52 Ft ; As Per Geo Warehouse|under 1/2 Acre |
| Zoning Description | R1 Single Family Residential |
Rooms
| Level | Type | Length | Width | Dimensions |
|---|---|---|---|---|
| Basement | Bathroom | 1.85 m | 2.69 m | 1.85 m x 2.69 m |
| Basement | Laundry Room | 3.7 m | 5.35 m | 3.7 m x 5.35 m |
| Basement | Recreational, Games Room | 8.41 m | 3.91 m | 8.41 m x 3.91 m |
| Basement | Bedroom | 3.94 m | 2.86 m | 3.94 m x 2.86 m |
| Main Level | Living Room | 4.92 m | 6.14 m | 4.92 m x 6.14 m |
| Main Level | Dining Room | 3.51 m | 3.27 m | 3.51 m x 3.27 m |
| Main Level | Kitchen | 3.53 m | 5.26 m | 3.53 m x 5.26 m |
| Main Level | Primary Bedroom | 4.56 m | 4.29 m | 4.56 m x 4.29 m |
| Main Level | Bedroom | 3.4 m | 4.62 m | 3.4 m x 4.62 m |
| Main Level | Bedroom | 3.39 m | 3.7 m | 3.39 m x 3.7 m |
| Main Level | Bathroom | 3.52 m | 1 m | 3.52 m x 1 m |
| Main Level | Sunroom | 4.45 m | 2.48 m | 4.45 m x 2.48 m |
Utilities
| Cable | Installed |
| Sewer | Installed |
https://www.realtor.ca/real-estate/28154964/1690-pinehill-drive-peterborough-west-north-2-north
Contact Us
Contact us for more information
Andrew J Galvin
Broker
www.thegalvinteam.com/
(705) 748-4056







