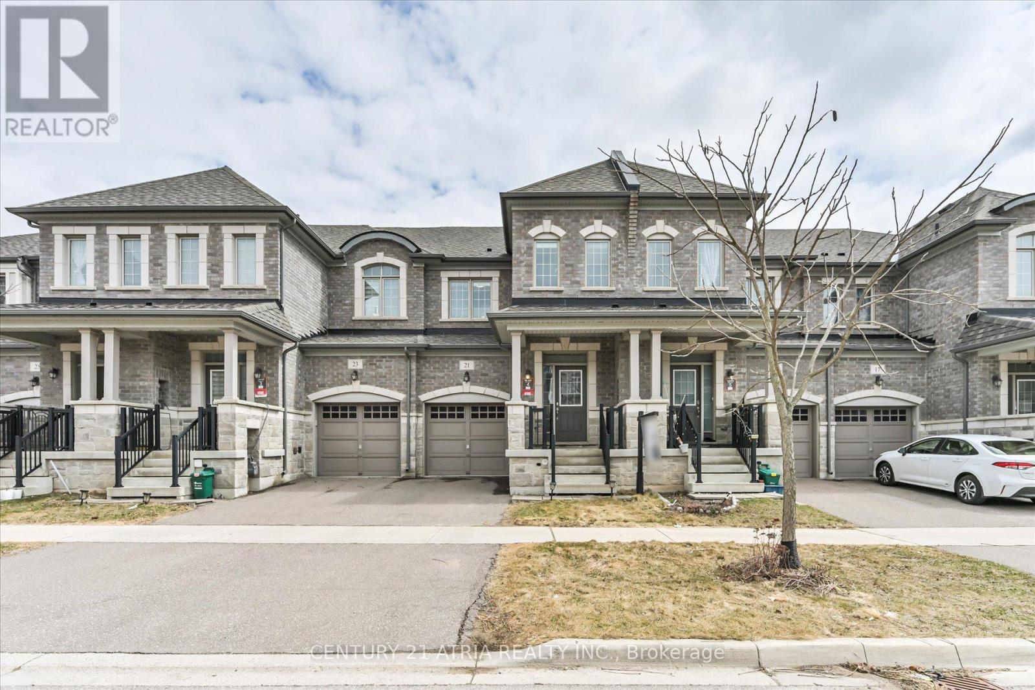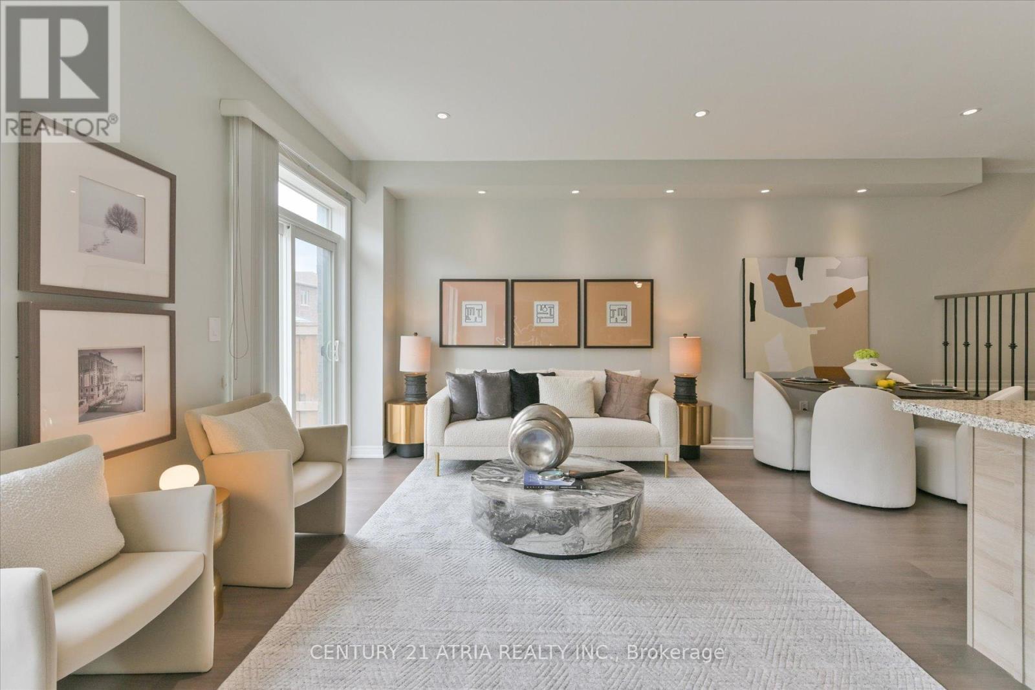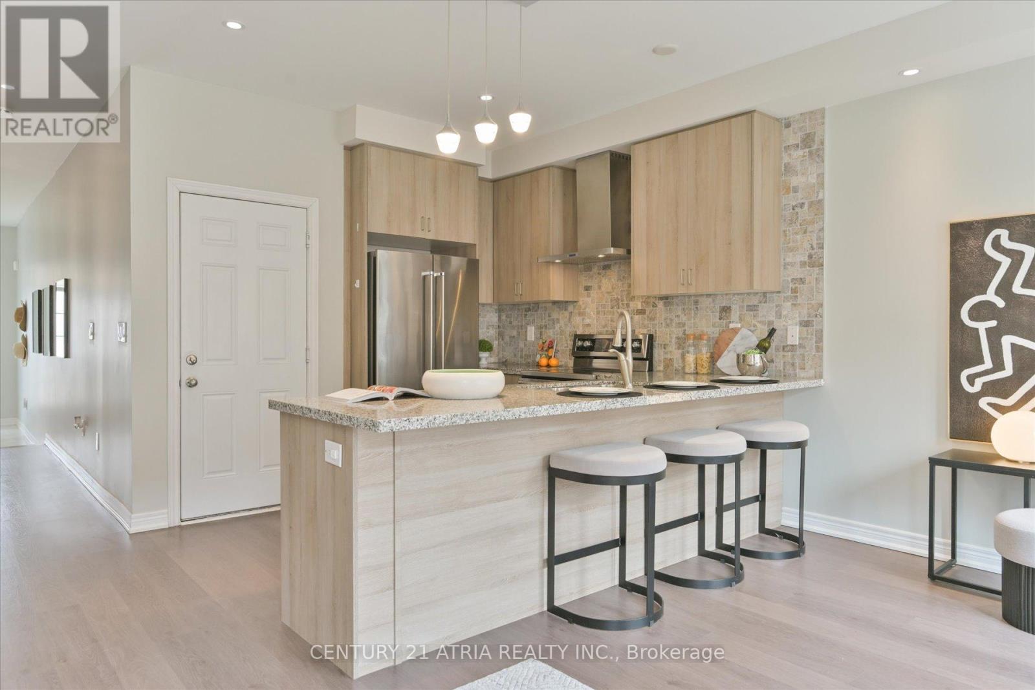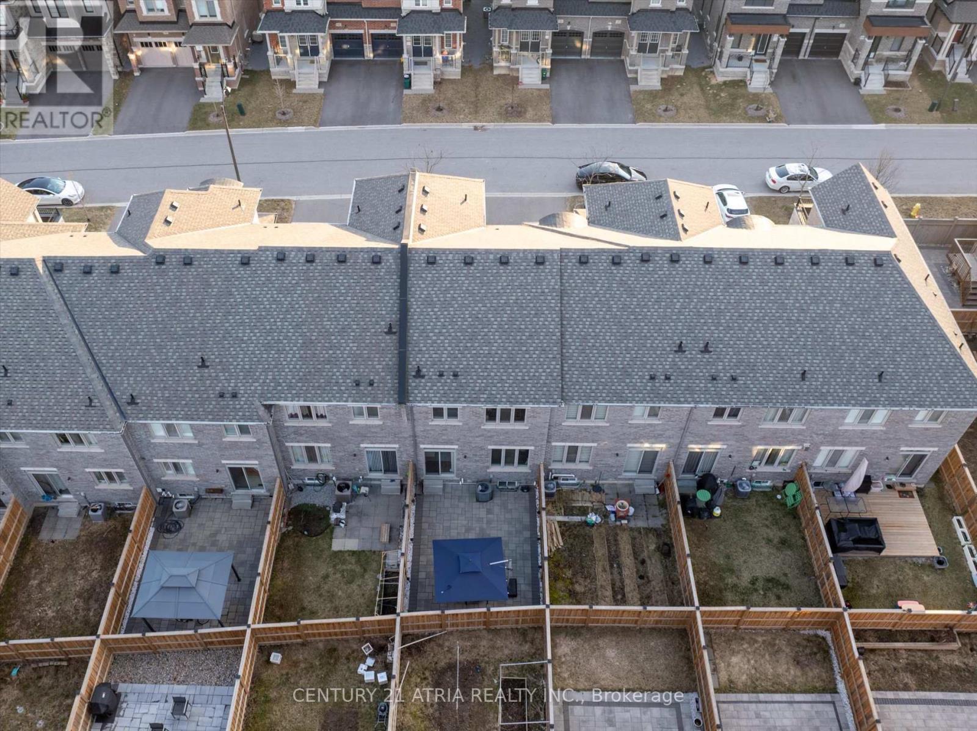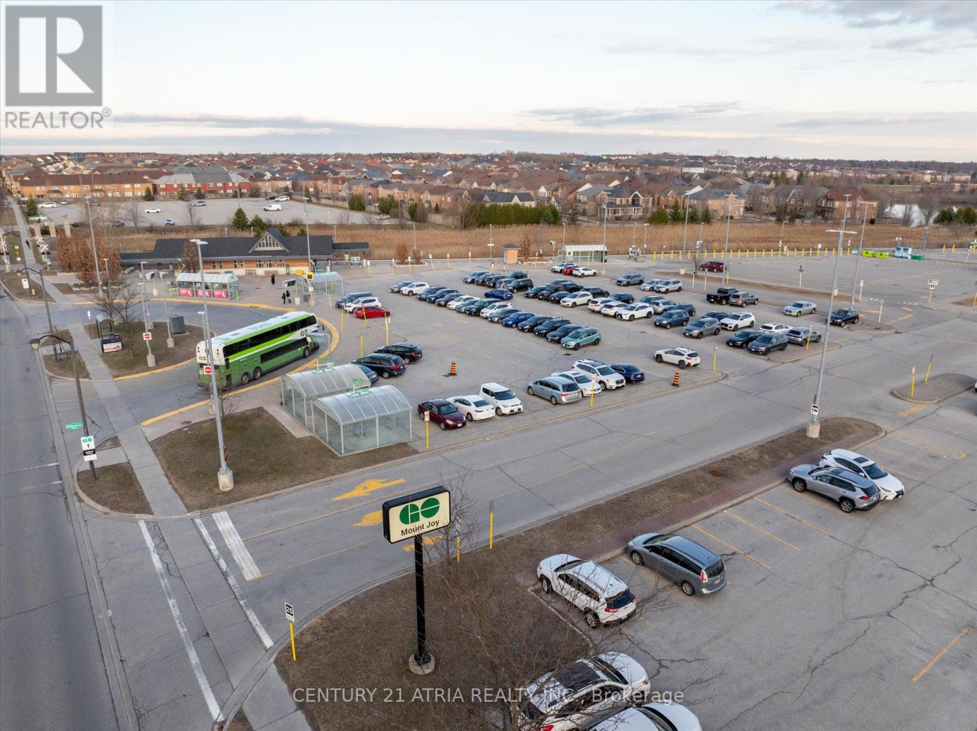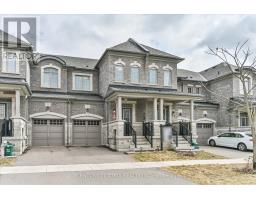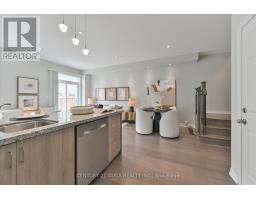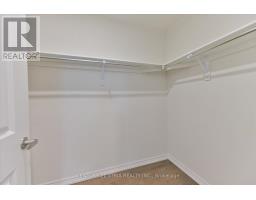21 Collier Crescent Markham, Ontario L6E 0T2
$1,080,000
Tucked away in the highly desirable Wismer community, this impeccably maintained home offers the perfect mix of modern comfort and family-friendly charm. With top-rated schools like Donald Cousens Public School and Bur Oak Secondary School just moments away, its an ideal choice for families seeking a welcoming, vibrant neighborhood to call home. Inside, you'll find a bright and inviting layout with stylish finishes, an open-concept design, and well-proportioned living spaces that effortlessly blend everyday living with entertaining. Step outside to a fully interlocked backyard your own private retreat, perfect for summer barbecues, kids playtime, or simply unwinding in a serene setting. Enjoy the convenience of nearby shopping, dining, and transit just minutes from Markville Mall, grocery stores, community parks, and Mount Joy GO Station stress-free commuting. Whether you're a growing family or searching for a move-in-ready home in one of Markham's most sought-after areas, 21 Collier Crescent is ready to welcome you. (id:50886)
Property Details
| MLS® Number | N12077590 |
| Property Type | Single Family |
| Community Name | Wismer |
| Features | Carpet Free |
| Parking Space Total | 2 |
Building
| Bathroom Total | 3 |
| Bedrooms Above Ground | 3 |
| Bedrooms Total | 3 |
| Age | 6 To 15 Years |
| Appliances | Dishwasher, Dryer, Garage Door Opener, Humidifier, Hood Fan, Stove, Washer, Window Coverings, Refrigerator |
| Basement Development | Finished |
| Basement Type | N/a (finished) |
| Construction Style Attachment | Attached |
| Cooling Type | Central Air Conditioning, Air Exchanger |
| Exterior Finish | Brick, Stone |
| Flooring Type | Porcelain Tile, Laminate |
| Foundation Type | Concrete |
| Half Bath Total | 1 |
| Heating Fuel | Natural Gas |
| Heating Type | Forced Air |
| Stories Total | 2 |
| Size Interior | 1,100 - 1,500 Ft2 |
| Type | Row / Townhouse |
| Utility Water | Municipal Water |
Parking
| Garage |
Land
| Acreage | No |
| Sewer | Sanitary Sewer |
| Size Depth | 86 Ft ,6 In |
| Size Frontage | 19 Ft ,8 In |
| Size Irregular | 19.7 X 86.5 Ft |
| Size Total Text | 19.7 X 86.5 Ft |
Rooms
| Level | Type | Length | Width | Dimensions |
|---|---|---|---|---|
| Second Level | Primary Bedroom | 4.57 m | 3.23 m | 4.57 m x 3.23 m |
| Second Level | Bedroom 2 | 3.45 m | 2.62 m | 3.45 m x 2.62 m |
| Second Level | Bedroom 3 | 3.05 m | 2.93 m | 3.05 m x 2.93 m |
| Basement | Recreational, Games Room | 5.88 m | 3.8 m | 5.88 m x 3.8 m |
| Ground Level | Great Room | 2.44 m | 2.44 m | 2.44 m x 2.44 m |
| Ground Level | Kitchen | 3.05 m | 3 m | 3.05 m x 3 m |
| Ground Level | Living Room | 5.73 m | 3.05 m | 5.73 m x 3.05 m |
| Ground Level | Dining Room | 3.02 m | 3.02 m | 3.02 m x 3.02 m |
https://www.realtor.ca/real-estate/28155983/21-collier-crescent-markham-wismer-wismer
Contact Us
Contact us for more information
Bruce Hu
Broker
www.brucehu.ca/
facebook.com/theonehucares
C200-1550 Sixteenth Ave Bldg C South
Richmond Hill, Ontario L4B 3K9
(905) 883-1988
(905) 883-8108
www.century21atria.com/
Adrian Wong
Broker
www.thepropertyagent.ca/
www.facebook.com/Adrian-Wong-Real-Estate-Broker-2141333975926585
C200-1550 Sixteenth Ave Bldg C South
Richmond Hill, Ontario L4B 3K9
(905) 883-1988
(905) 883-8108
www.century21atria.com/

