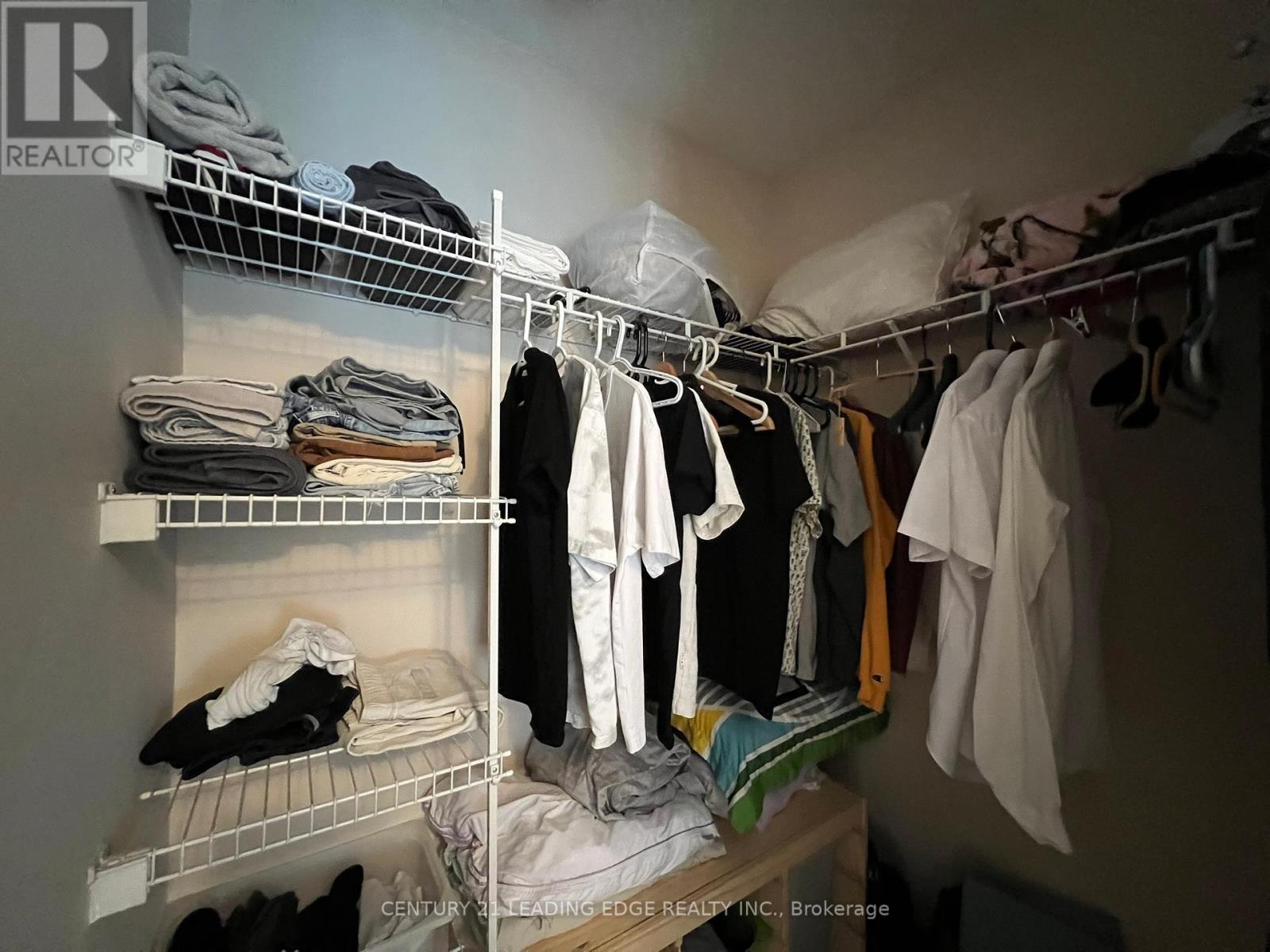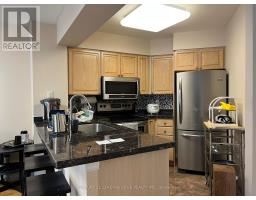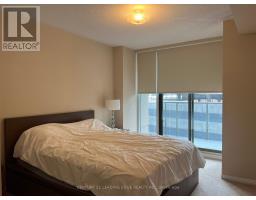805 - 750 Bay Street Toronto, Ontario M5G 1N6
2 Bedroom
2 Bathroom
800 - 899 ft2
Central Air Conditioning
Forced Air
$3,350 Monthly
Bright And Spacious Sunny South-West Facing Corner Suite In Highly Desirable Bay/College Location; Granite Countertops, Breakfast Bar, Stainless Steel Appliances And Many More. Open Concept Living/Dining With Hardwood Flooring And Walk Out To Balcony, Spacious Master With W/In Closet And 4 Piece Ensuite, Walk Out To Balcony. 2nd Bedroom With Closet And Additional Private Balcony. Excellent Location, Steps To Subway, Universities, Hospitals, Shopping, Banking & Financial District...Immaculate. One Parking And One Locker included. (id:50886)
Property Details
| MLS® Number | C12077049 |
| Property Type | Single Family |
| Neigbourhood | Spadina—Fort York |
| Community Name | Bay Street Corridor |
| Community Features | Pets Not Allowed |
| Features | Balcony, In Suite Laundry |
| Parking Space Total | 1 |
Building
| Bathroom Total | 2 |
| Bedrooms Above Ground | 2 |
| Bedrooms Total | 2 |
| Amenities | Storage - Locker |
| Appliances | Dishwasher, Dryer, Hood Fan, Stove, Washer, Window Coverings, Refrigerator |
| Cooling Type | Central Air Conditioning |
| Exterior Finish | Concrete |
| Flooring Type | Hardwood, Carpeted |
| Heating Type | Forced Air |
| Size Interior | 800 - 899 Ft2 |
| Type | Apartment |
Parking
| Underground | |
| Garage |
Land
| Acreage | No |
Rooms
| Level | Type | Length | Width | Dimensions |
|---|---|---|---|---|
| Flat | Living Room | 5.91 m | 3.43 m | 5.91 m x 3.43 m |
| Flat | Dining Room | 5.91 m | 3.43 m | 5.91 m x 3.43 m |
| Flat | Kitchen | 2.46 m | 2.43 m | 2.46 m x 2.43 m |
| Flat | Primary Bedroom | 3.91 m | 3.02 m | 3.91 m x 3.02 m |
| Flat | Bedroom 2 | 3.58 m | 2.74 m | 3.58 m x 2.74 m |
Contact Us
Contact us for more information
Lucy Tian
Broker
Century 21 Leading Edge Realty Inc.
1053 Mcnicoll Avenue
Toronto, Ontario M1W 3W6
1053 Mcnicoll Avenue
Toronto, Ontario M1W 3W6
(416) 494-5955
(416) 494-4977
leadingedgerealty.c21.ca



































