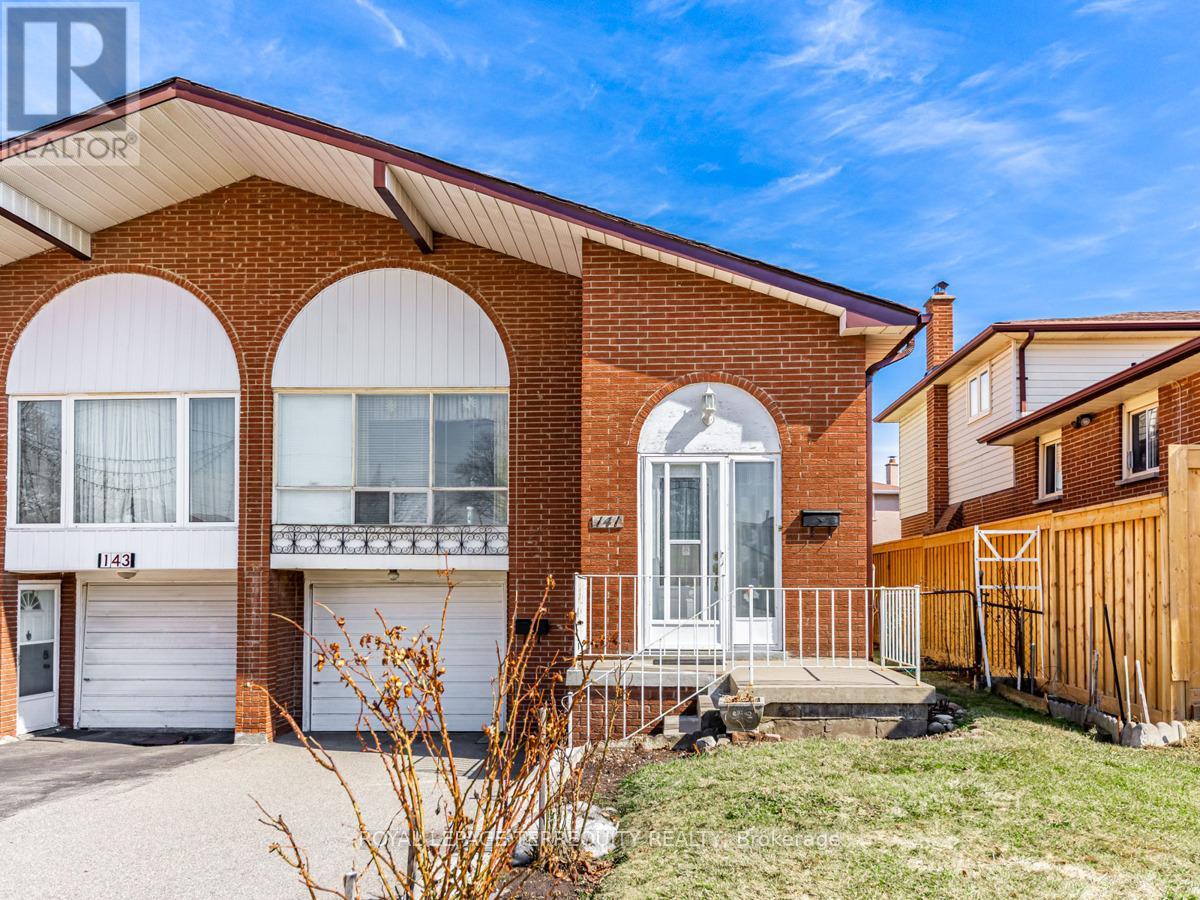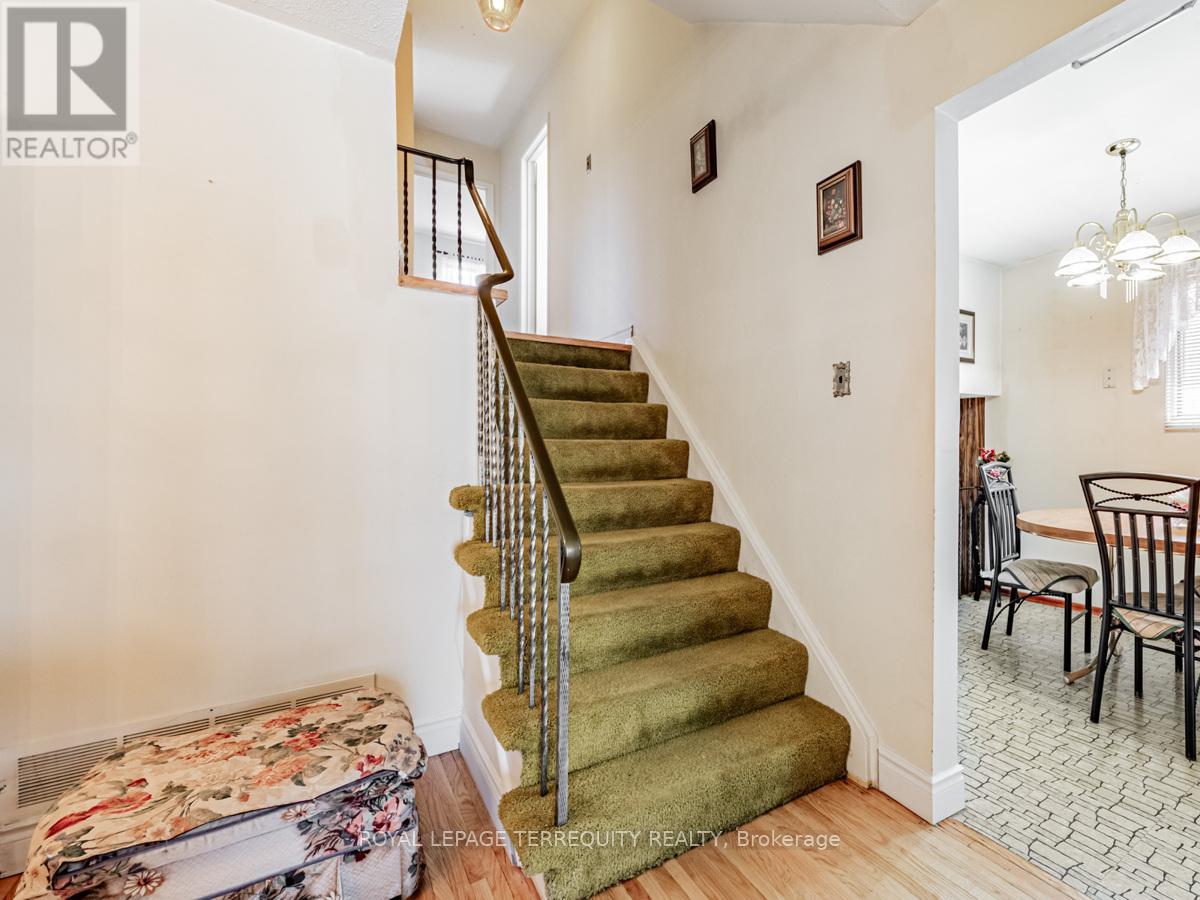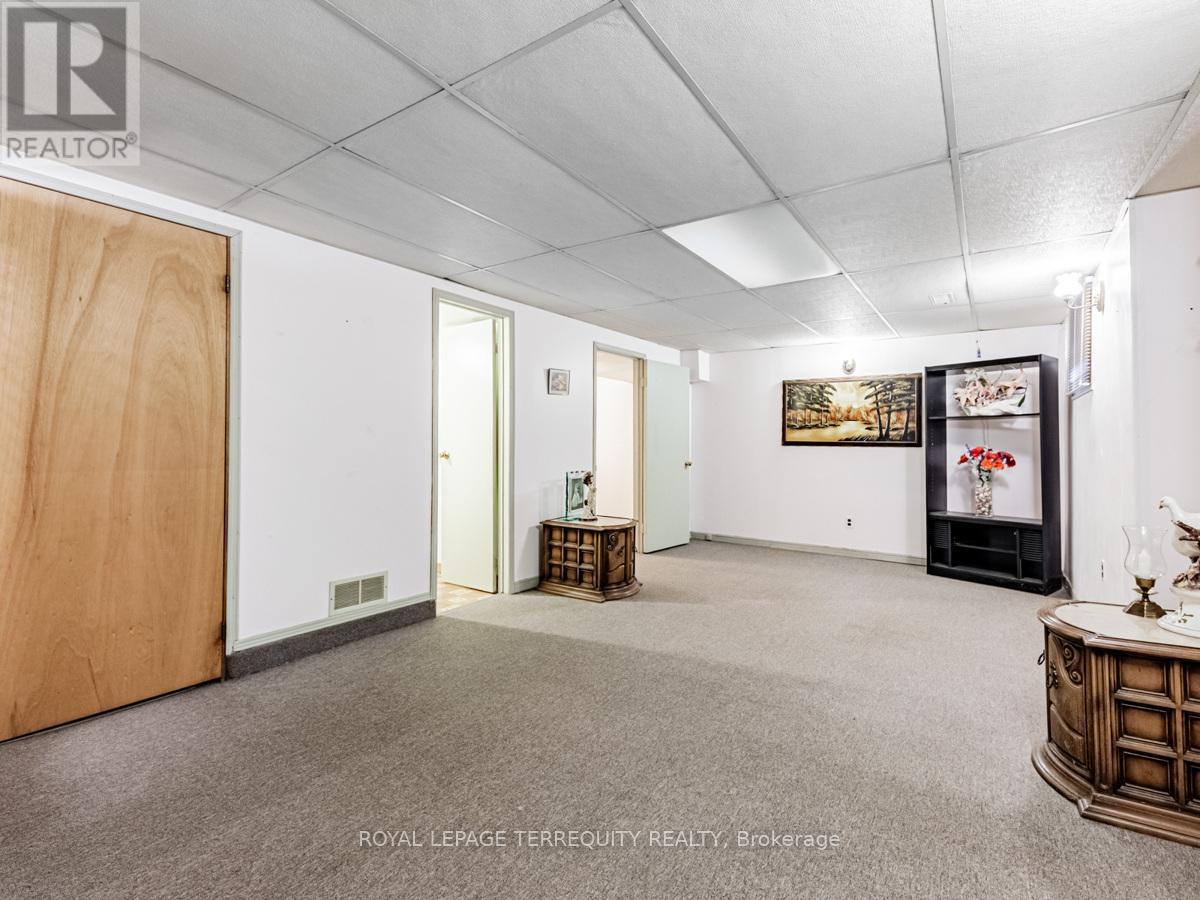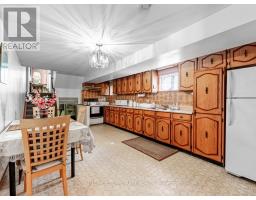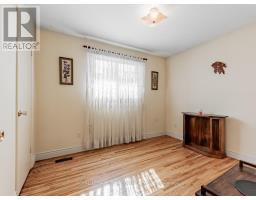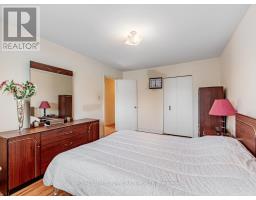141 Shawnee Circle Toronto, Ontario M2H 2Y3
$1,149,900
Red-Brick 5 Level Semi-Detached Backsplit Ready For 2 Families, 4 Bedrooms and 2 Washrooms + Family Room Above Grade and a Downstairs Featuring a One Bedroom Suite With a Huge Kitchen and Separate Entrance. This Home Has a total of 5 Bedrooms (4 + 1) 2 Kitchens and 5 Parking Spaces, Walk to Victoria Park Transit or a Quick Entrance to the 404, Walking Distance to Seneca College. Easy Showings, Flexible Possession, A Nice Opportunity For a Multi-Generational Family or Extra Income (id:50886)
Property Details
| MLS® Number | C12077832 |
| Property Type | Single Family |
| Neigbourhood | Pleasant View |
| Community Name | Pleasant View |
| Parking Space Total | 5 |
Building
| Bathroom Total | 3 |
| Bedrooms Above Ground | 4 |
| Bedrooms Below Ground | 1 |
| Bedrooms Total | 5 |
| Amenities | Fireplace(s) |
| Appliances | Dryer, Two Stoves, Washer, Window Coverings, Two Refrigerators |
| Basement Features | Apartment In Basement, Separate Entrance |
| Basement Type | N/a |
| Construction Style Attachment | Semi-detached |
| Construction Style Split Level | Backsplit |
| Exterior Finish | Brick |
| Fireplace Present | Yes |
| Flooring Type | Hardwood, Parquet, Carpeted |
| Foundation Type | Block |
| Half Bath Total | 1 |
| Heating Fuel | Natural Gas |
| Heating Type | Forced Air |
| Size Interior | 1,500 - 2,000 Ft2 |
| Type | House |
| Utility Water | Municipal Water |
Parking
| Attached Garage | |
| Garage |
Land
| Acreage | No |
| Sewer | Sanitary Sewer |
| Size Depth | 120 Ft ,6 In |
| Size Frontage | 30 Ft ,2 In |
| Size Irregular | 30.2 X 120.5 Ft |
| Size Total Text | 30.2 X 120.5 Ft |
Rooms
| Level | Type | Length | Width | Dimensions |
|---|---|---|---|---|
| Basement | Bedroom 5 | 3.9 m | 3.4 m | 3.9 m x 3.4 m |
| Basement | Recreational, Games Room | 6.9 m | 3.7 m | 6.9 m x 3.7 m |
| Lower Level | Kitchen | 7.5 m | 3.5 m | 7.5 m x 3.5 m |
| Main Level | Living Room | 4.3 m | 4 m | 4.3 m x 4 m |
| Main Level | Dining Room | 4.3 m | 3.4 m | 4.3 m x 3.4 m |
| Main Level | Kitchen | 5.6 m | 2.5 m | 5.6 m x 2.5 m |
| Upper Level | Primary Bedroom | 4.9 m | 3.4 m | 4.9 m x 3.4 m |
| Upper Level | Bedroom 2 | 3.9 m | 3.1 m | 3.9 m x 3.1 m |
| Upper Level | Bedroom 3 | 3.4 m | 2.7 m | 3.4 m x 2.7 m |
| Ground Level | Bedroom 4 | 4.6 m | 3.2 m | 4.6 m x 3.2 m |
| Ground Level | Family Room | 7.2 m | 3.5 m | 7.2 m x 3.5 m |
https://www.realtor.ca/real-estate/28156586/141-shawnee-circle-toronto-pleasant-view-pleasant-view
Contact Us
Contact us for more information
Dale E. Thom
Broker
(888) 776-7797
200 Consumers Rd Ste 100
Toronto, Ontario M2J 4R4
(416) 496-9220
(416) 497-5949
www.terrequity.com/

