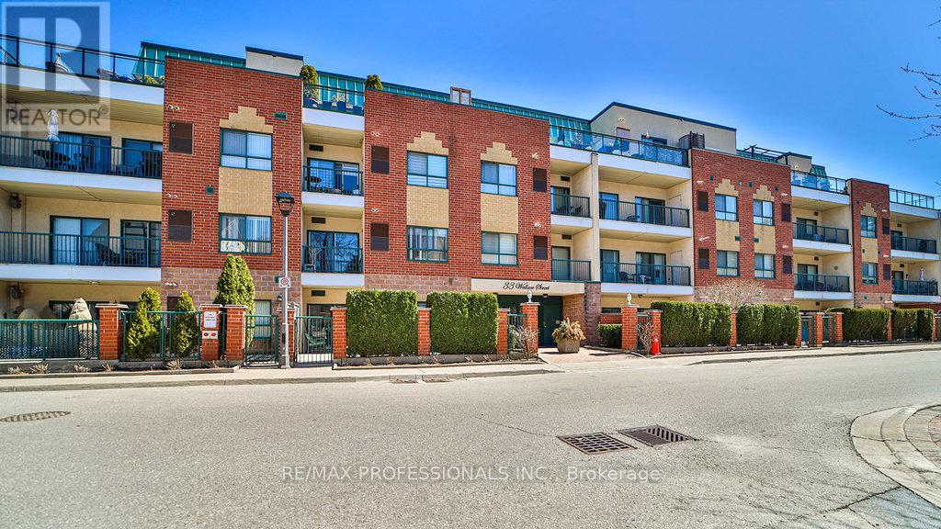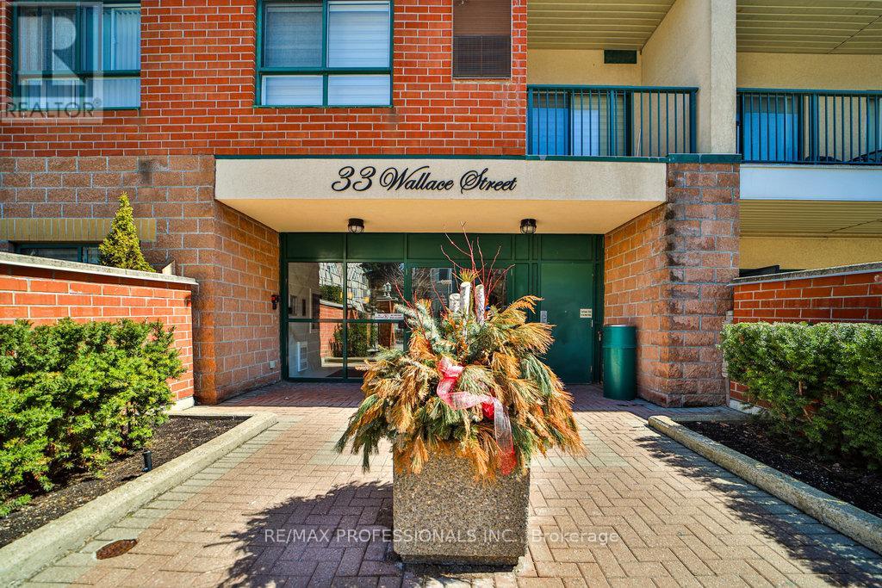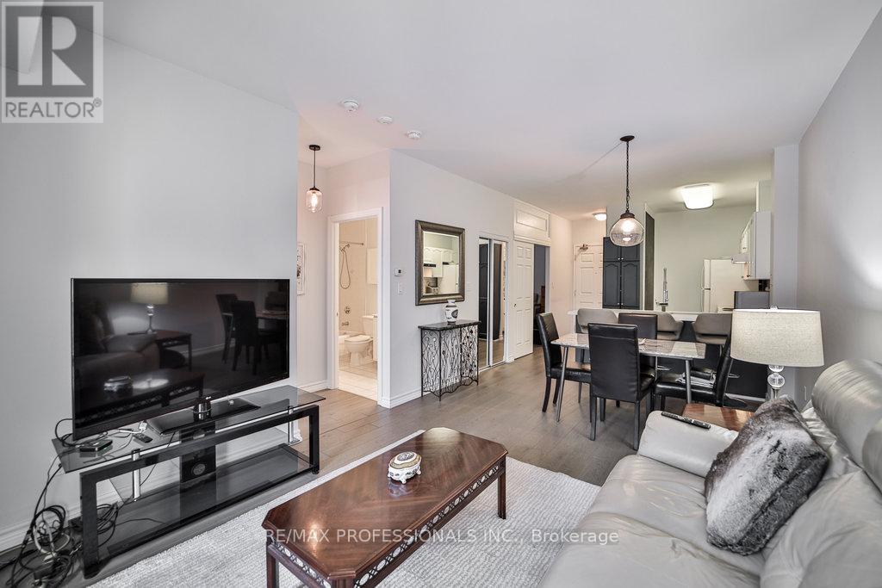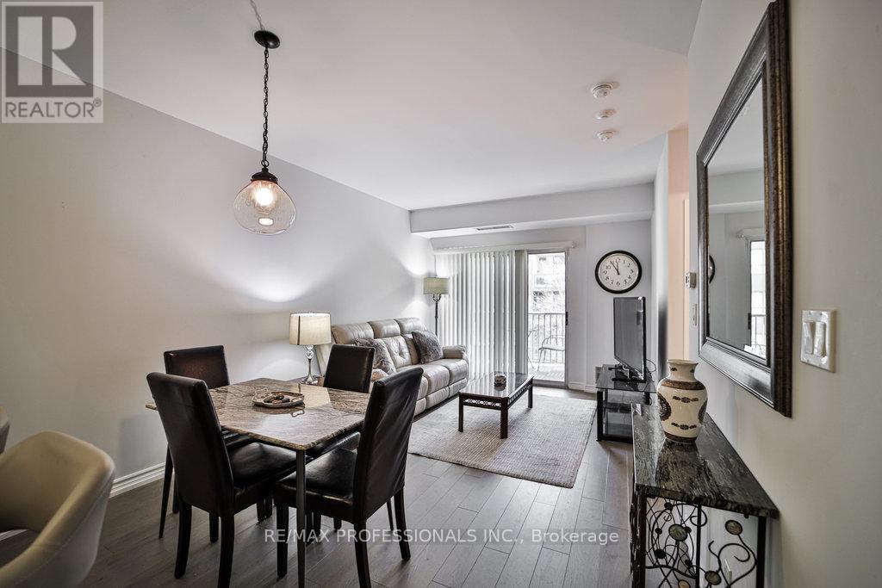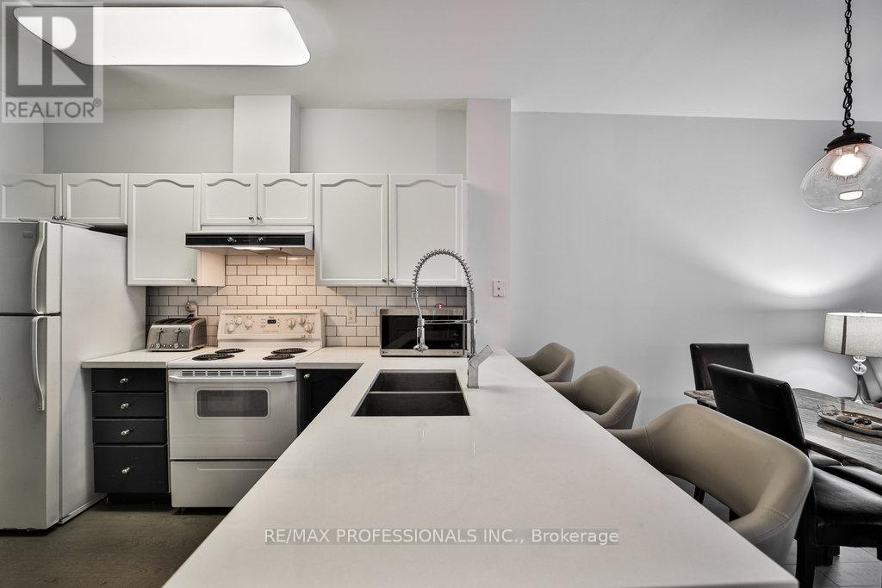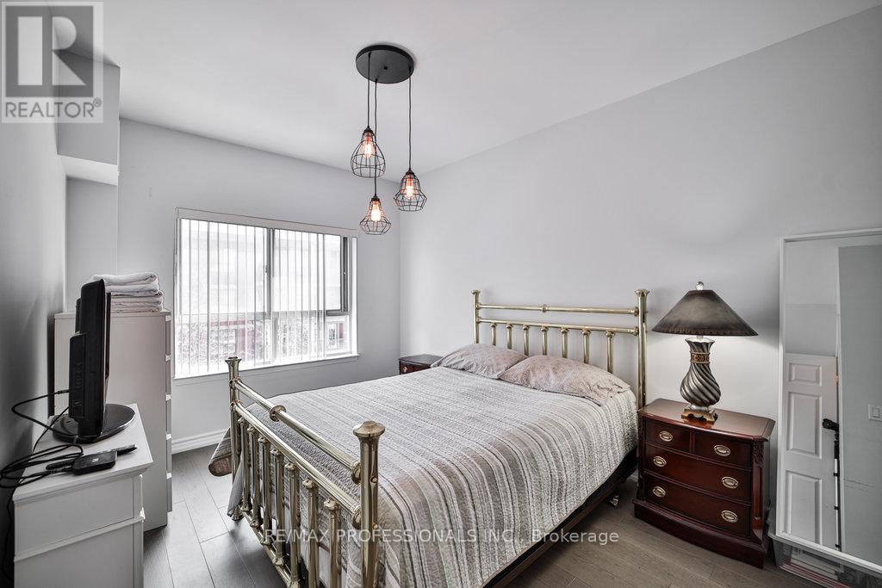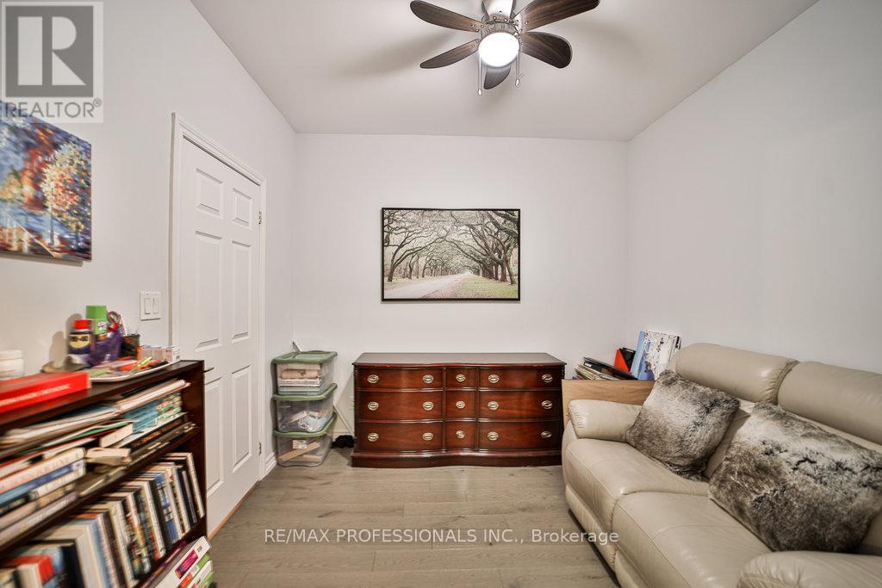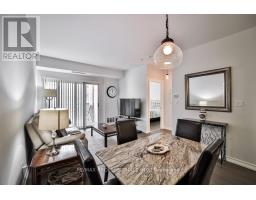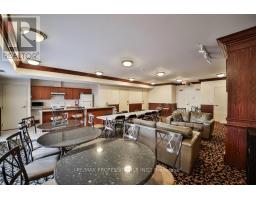319 - 33 Wallace Street Vaughan, Ontario L4L 2P2
$624,999Maintenance, Common Area Maintenance, Insurance, Water, Parking, Cable TV
$607.51 Monthly
Maintenance, Common Area Maintenance, Insurance, Water, Parking, Cable TV
$607.51 MonthlyWelcome to this beautifully maintained 1+1 bedroom condo, ideally located in the heart of Woodbridge , just steps from the charming Market Lane. Enjoy he convenience of daily strolls to cafes, boutique shops, restaurants and a nearby grocery store-all within walking distance. This thoughtfully designed suite features an open-concept layout that makes hosting family and friends both easy and enjoyable. The enclosed den provides the flexibility to serve as a guest room or a quiet home office. Start your mornings with a coffee on your private balcony, enjoying the fresh air and a peaceful start to the day. The building offers a range of amenities to enhance your lifestyle, including a fitness room, party room, sauna, and plenty of visitor parking for your guests. For added convenience, your parking spot and locker area located on the same level as your unit-no stairs or elevator requires. If you're ready to simplify without sacrificing comfort or community, this is the perfect place to call home . (id:50886)
Property Details
| MLS® Number | N12078011 |
| Property Type | Single Family |
| Community Name | West Woodbridge |
| Community Features | Pet Restrictions |
| Features | Balcony, Carpet Free |
| Parking Space Total | 1 |
Building
| Bathroom Total | 1 |
| Bedrooms Above Ground | 1 |
| Bedrooms Below Ground | 1 |
| Bedrooms Total | 2 |
| Amenities | Storage - Locker |
| Appliances | All, Dishwasher, Dryer, Stove, Washer, Window Coverings, Refrigerator |
| Cooling Type | Central Air Conditioning |
| Exterior Finish | Brick |
| Flooring Type | Hardwood, Tile |
| Heating Fuel | Natural Gas |
| Heating Type | Forced Air |
| Size Interior | 700 - 799 Ft2 |
| Type | Apartment |
Parking
| Underground | |
| Garage |
Land
| Acreage | No |
Rooms
| Level | Type | Length | Width | Dimensions |
|---|---|---|---|---|
| Main Level | Living Room | 3.43 m | 3.2 m | 3.43 m x 3.2 m |
| Main Level | Dining Room | 3.45 m | 2.4 m | 3.45 m x 2.4 m |
| Main Level | Kitchen | 3.45 m | 3.55 m | 3.45 m x 3.55 m |
| Main Level | Primary Bedroom | 4.33 m | 3.01 m | 4.33 m x 3.01 m |
| Main Level | Den | 3.03 m | 3.01 m | 3.03 m x 3.01 m |
| Main Level | Bathroom | 3.01 m | 1.51 m | 3.01 m x 1.51 m |
Contact Us
Contact us for more information
Jamie Jin Young Ro
Broker
www.gororealestate.com/
4242 Dundas St W Unit 9
Toronto, Ontario M8X 1Y6
(416) 236-1241
(416) 231-0563

