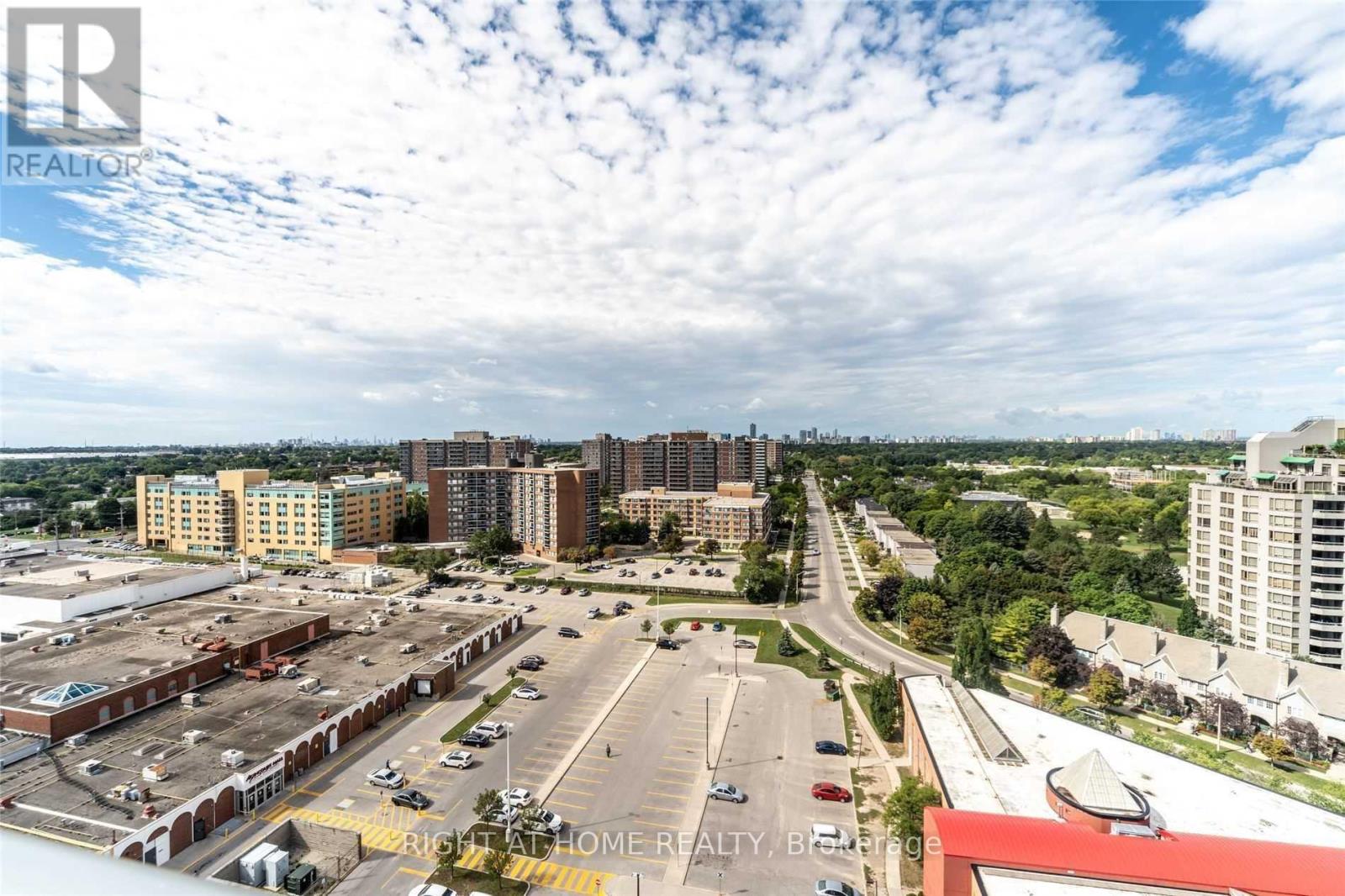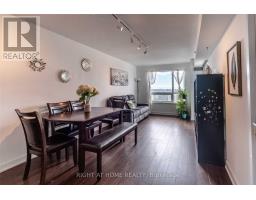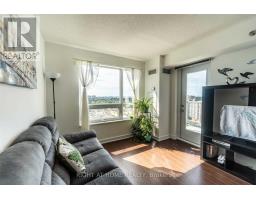1606 - 185 Bonis Avenue Toronto, Ontario M1T 0A4
$2,900 Monthly
Spacious 2 Bedroom + Den Condo for Lease | Prime Location! Welcome to this beautifully maintained condo offering 2 spacious bedrooms plus a versatile den, perfect for a home office or guest space. Enjoy the convenience of two full 4-piece washrooms and laminate flooring throughout for a modern and clean aesthetic. The unit features a modern kitchen equipped with stainless steel appliances including a fridge, stove, built-in dishwasher, and a white washer and dryer for in-unit laundry. Vertical blinds provide privacy and style across all windows.Included:1 underground parking space1 Gigantic Storage locker. Building Amenities:24-Hour Concierge Fully equipped Gym Indoor Pool Visitor Parking. Prime Location: Close to top-rated schools, shopping centers, banks, grocery stores, and quick access to Highway 401making commuting and daily errands a breeze! Don't miss this opportunity to live in a convenient and vibrant community! (id:50886)
Property Details
| MLS® Number | E12077982 |
| Property Type | Single Family |
| Community Name | Tam O'Shanter-Sullivan |
| Community Features | Pet Restrictions |
| Features | Balcony, Carpet Free, In Suite Laundry |
| Parking Space Total | 1 |
Building
| Bathroom Total | 2 |
| Bedrooms Above Ground | 2 |
| Bedrooms Below Ground | 1 |
| Bedrooms Total | 3 |
| Amenities | Storage - Locker |
| Appliances | Dishwasher, Dryer, Microwave, Range, Stove, Washer, Window Coverings, Refrigerator |
| Cooling Type | Central Air Conditioning |
| Exterior Finish | Concrete, Brick |
| Flooring Type | Laminate |
| Heating Fuel | Natural Gas |
| Heating Type | Forced Air |
| Size Interior | 800 - 899 Ft2 |
| Type | Apartment |
Parking
| Underground | |
| Garage |
Land
| Acreage | No |
Rooms
| Level | Type | Length | Width | Dimensions |
|---|---|---|---|---|
| Main Level | Living Room | 6.75 m | 3.24 m | 6.75 m x 3.24 m |
| Main Level | Dining Room | 6.75 m | 3.24 m | 6.75 m x 3.24 m |
| Main Level | Kitchen | 2.59 m | 2.25 m | 2.59 m x 2.25 m |
| Main Level | Primary Bedroom | 3.54 m | 2.99 m | 3.54 m x 2.99 m |
| Main Level | Bedroom 2 | 2.7 m | 2.65 m | 2.7 m x 2.65 m |
| Main Level | Den | 2.01 m | 2.78 m | 2.01 m x 2.78 m |
Contact Us
Contact us for more information
Ramesh K. Karnani
Salesperson
480 Eglinton Ave West #30, 106498
Mississauga, Ontario L5R 0G2
(905) 565-9200
(905) 565-6677
www.rightathomerealty.com/































