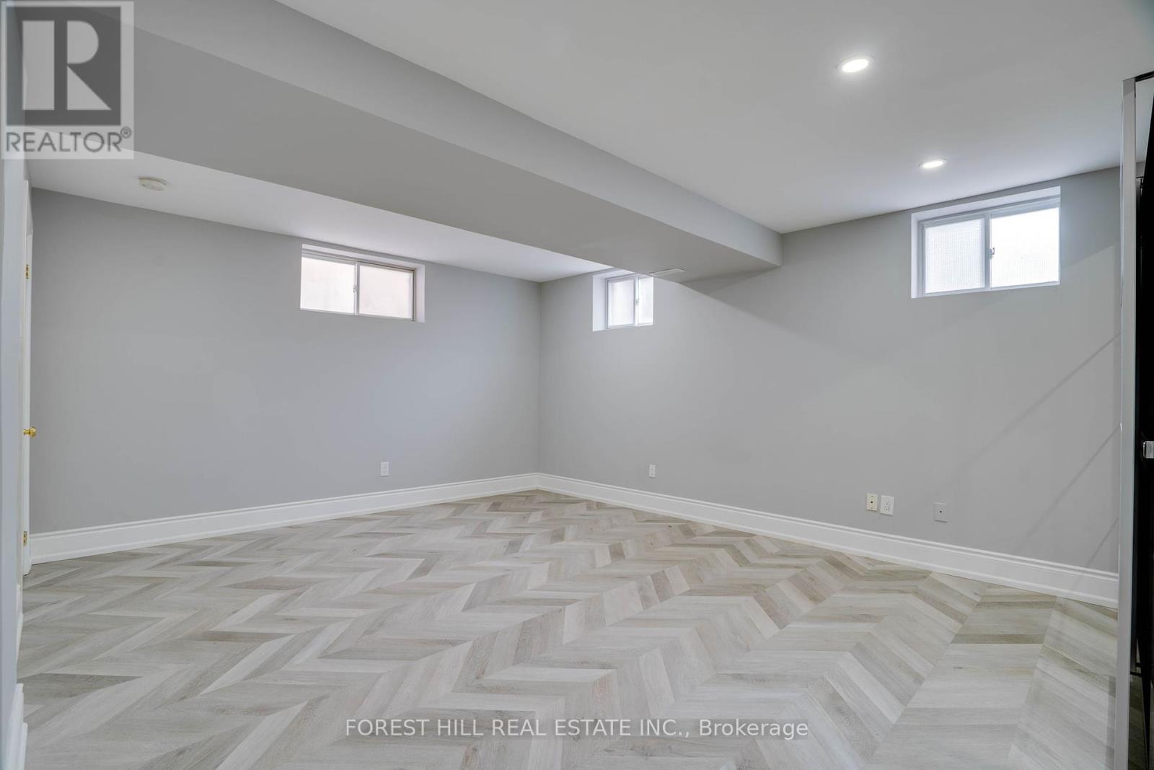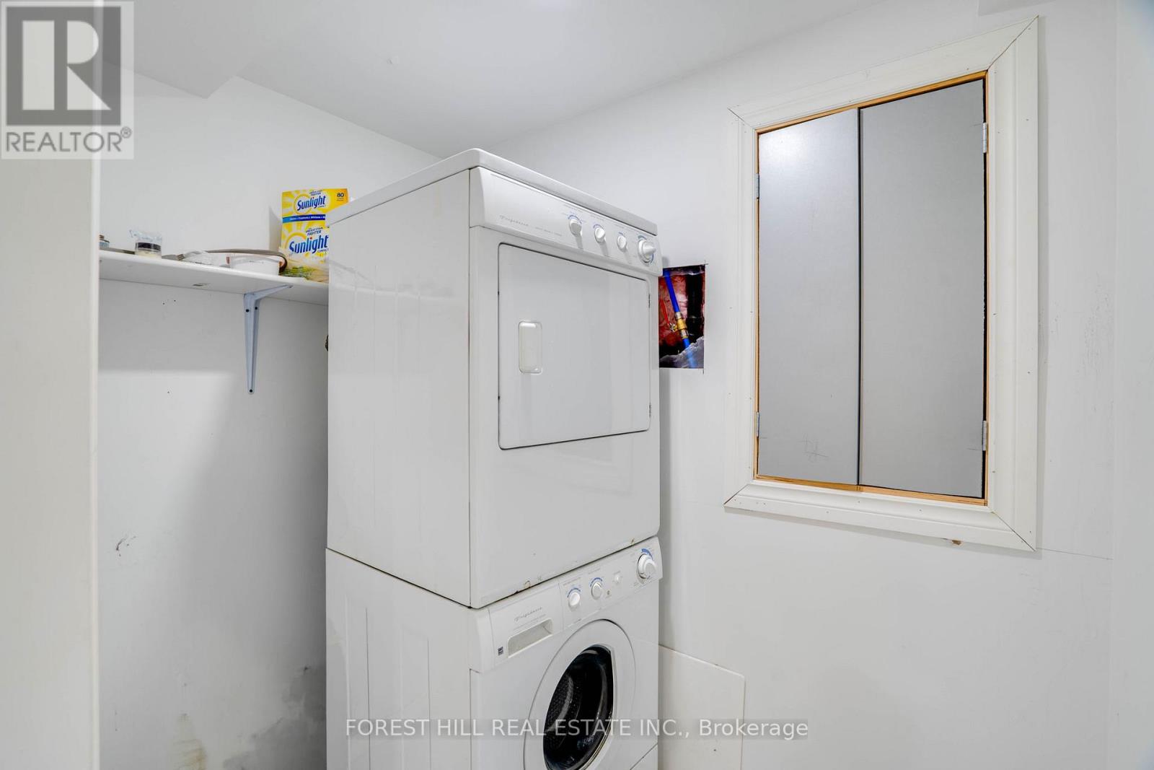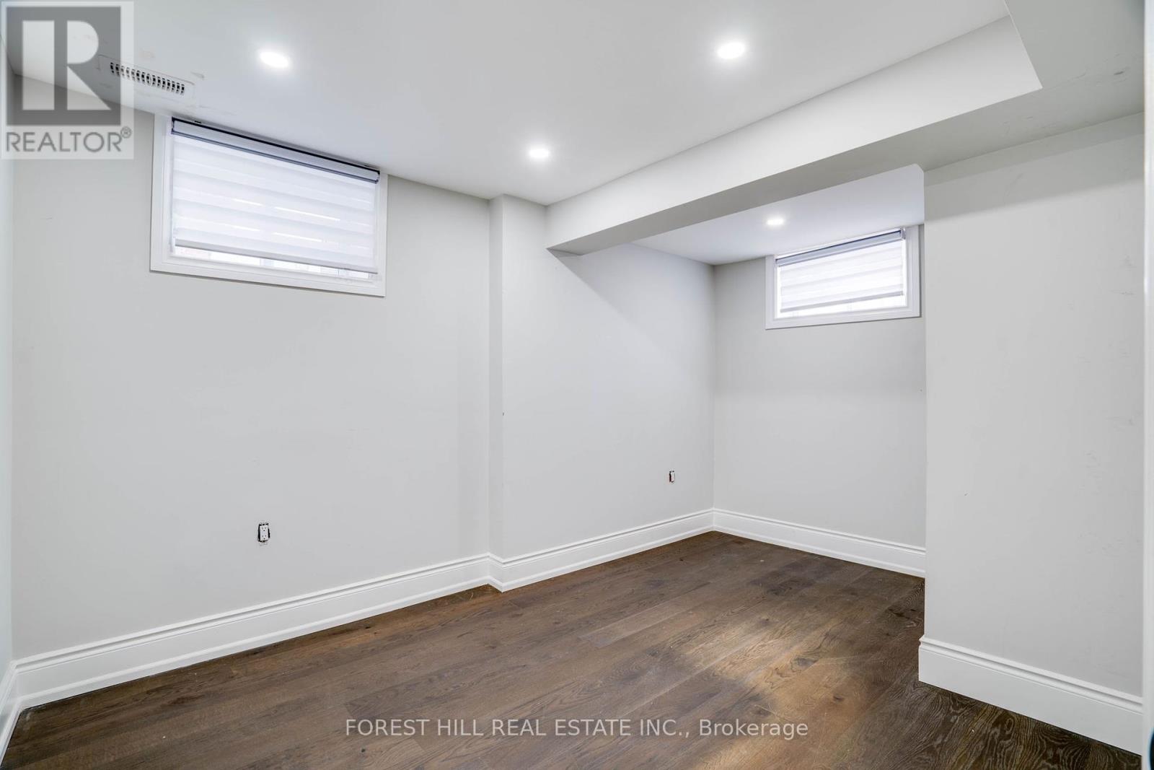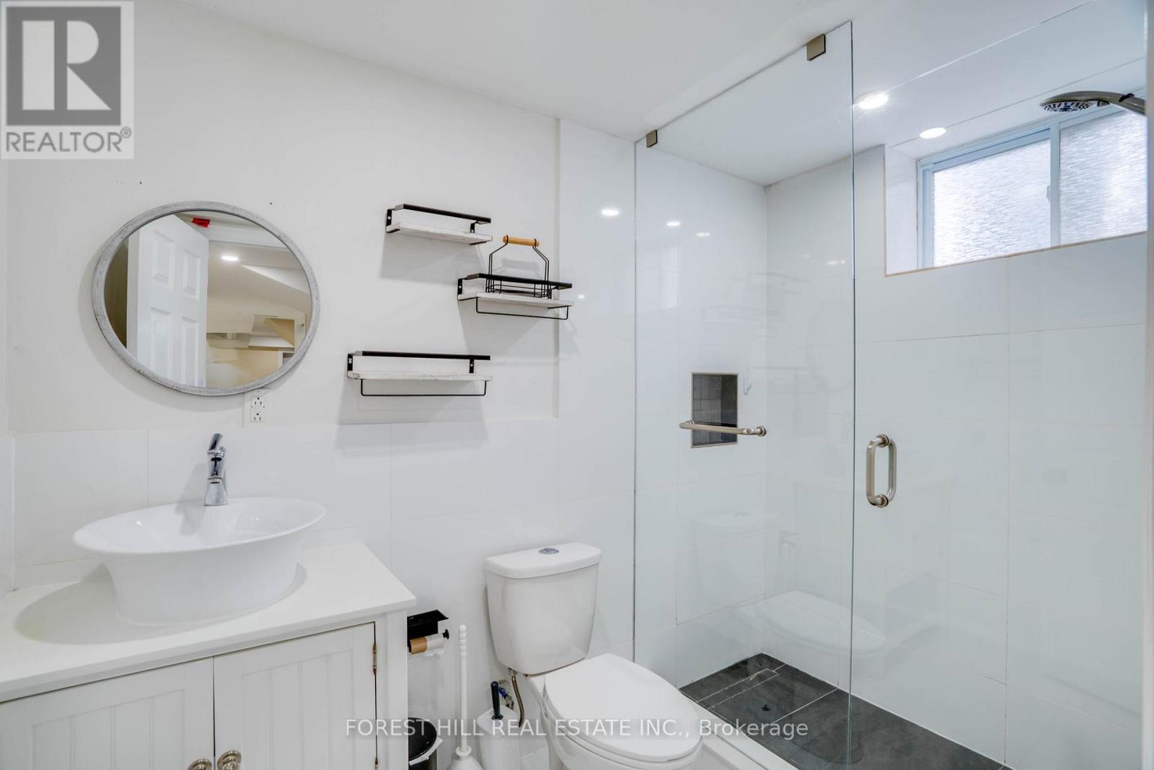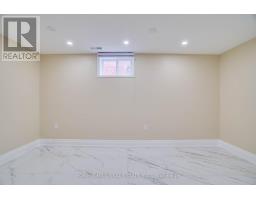51 Foxwell Street Toronto, Ontario M6N 1Y9
2 Bedroom
2 Bathroom
Central Air Conditioning
Heat Pump
$2,200 Monthly
Stunning 2-Bed, 2-Bath Rental in Prime Toronto Location! 8 foot ceilings!!Experience luxury living in this beautifully renovated suite featuring high ceilings and a bright, open-concept design. The modern white kitchen is equipped with stainless steel appliances, perfect for any home chef. The spacious primary bedroom boasts a private ensuite, offering ultimate comfort. Enjoy the convenience of in-suite laundry and a well-appointed second bedroom and bath. Ideally located near public transit, lush parks, and top-tier golf courses. A must-see! (id:50886)
Property Details
| MLS® Number | W12076964 |
| Property Type | Single Family |
| Community Name | Rockcliffe-Smythe |
| Features | In Suite Laundry |
Building
| Bathroom Total | 2 |
| Bedrooms Above Ground | 2 |
| Bedrooms Total | 2 |
| Appliances | Dryer, Stove, Washer, Refrigerator |
| Basement Features | Apartment In Basement |
| Basement Type | N/a |
| Cooling Type | Central Air Conditioning |
| Exterior Finish | Brick |
| Foundation Type | Concrete |
| Heating Fuel | Natural Gas |
| Heating Type | Heat Pump |
| Type | Other |
| Utility Water | Municipal Water |
Parking
| No Garage |
Land
| Acreage | No |
| Sewer | Sanitary Sewer |
| Size Depth | 115 Ft ,2 In |
| Size Frontage | 31 Ft ,4 In |
| Size Irregular | 31.39 X 115.18 Ft |
| Size Total Text | 31.39 X 115.18 Ft |
Rooms
| Level | Type | Length | Width | Dimensions |
|---|---|---|---|---|
| Basement | Kitchen | 5 m | 5 m | 5 m x 5 m |
| Basement | Bathroom | 3.08 m | 3.66 m | 3.08 m x 3.66 m |
| Basement | Bedroom | 3.8 m | 4.66 m | 3.8 m x 4.66 m |
| Basement | Bathroom | 4.66 m | 3.66 m | 4.66 m x 3.66 m |
| Basement | Bedroom | 6.5 m | 6.5 m | 6.5 m x 6.5 m |
Contact Us
Contact us for more information
Jay Nusbaum
Salesperson
www.jaynusbaum.com/
www.facebook.com/jaysnusbaumhomes/?ref=hl
Forest Hill Real Estate Inc.
659 St Clair Ave W
Toronto, Ontario M6C 1A7
659 St Clair Ave W
Toronto, Ontario M6C 1A7
(416) 901-5700
(416) 901-5701












