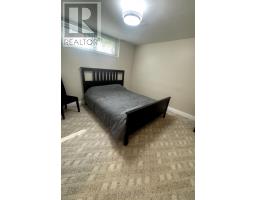Bsmt - 31 Whitelock Crescent Toronto, Ontario M2K 1V9
$2,200 Monthly
Enjoy this charming and bright 2-bedroom lower-level apartment in South-After prestigious Bayview village neighborhood. Featuring a spacious, open-concept layout with large kitchen and a cozy fireplace that adds warmth and ambiance. Ideal for small families or young professionals.Top-Rated Schools:** Located within the esteemed Earl Haig Secondary School district. Fully furnished move in with ease and enjoy a hassle-free transition.Nestled on a quiet, high-demand street, with easy access to Highway 401, just a short walk to subway and TTC bus stops. Close to all you need including parks, restaurants, banks, and shops,Whether you seek a long-term residence or a short-term option, this warm and welcoming basement is ready for you. Newcomers and Students are welcome with conditions to facilitate the rental process (id:50886)
Property Details
| MLS® Number | C12076856 |
| Property Type | Single Family |
| Community Name | Bayview Village |
| Amenities Near By | Park, Public Transit, Schools |
| Communication Type | High Speed Internet |
| Community Features | School Bus |
| Parking Space Total | 1 |
Building
| Bathroom Total | 1 |
| Bedrooms Above Ground | 2 |
| Bedrooms Total | 2 |
| Appliances | Dryer, Freezer, Microwave, Stove, Washer, Window Coverings, Refrigerator |
| Architectural Style | Bungalow |
| Basement Development | Finished |
| Basement Features | Apartment In Basement |
| Basement Type | N/a (finished) |
| Construction Style Attachment | Detached |
| Cooling Type | Central Air Conditioning |
| Exterior Finish | Stone, Stucco |
| Fireplace Present | Yes |
| Flooring Type | Ceramic, Carpeted |
| Heating Fuel | Natural Gas |
| Heating Type | Forced Air |
| Stories Total | 1 |
| Size Interior | 1,500 - 2,000 Ft2 |
| Type | House |
| Utility Water | Municipal Water |
Parking
| Attached Garage | |
| No Garage |
Land
| Acreage | No |
| Land Amenities | Park, Public Transit, Schools |
| Sewer | Sanitary Sewer |
| Size Depth | 110 Ft |
| Size Frontage | 55 Ft |
| Size Irregular | 55 X 110 Ft |
| Size Total Text | 55 X 110 Ft |
Rooms
| Level | Type | Length | Width | Dimensions |
|---|---|---|---|---|
| Basement | Living Room | 4.2 m | 8.2 m | 4.2 m x 8.2 m |
| Basement | Dining Room | 4.2 m | 8.2 m | 4.2 m x 8.2 m |
| Basement | Kitchen | 3.5 m | 4.5 m | 3.5 m x 4.5 m |
| Basement | Bedroom | 3.6 m | 3.6 m | 3.6 m x 3.6 m |
| Basement | Bedroom 2 | 3.5 m | 2.5 m | 3.5 m x 2.5 m |
Utilities
| Sewer | Installed |
Contact Us
Contact us for more information
Maria Mozdbar
Salesperson
(647) 836-6440
8 Sampson Mews Suite 201 The Shops At Don Mills
Toronto, Ontario M3C 0H5
(416) 443-0300
(416) 443-8619













































