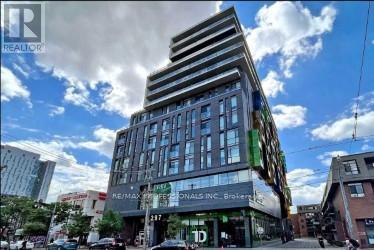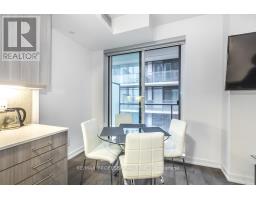827 - 297 College Street Toronto, Ontario M5T 0C2
$2,350 Monthly
Welcome to The College, a boutique condo by Tribute, located in the heart of Kensington Market. This stylish 1-bedroom unit features a smart open-concept layout with 9-ft ceilings, hardwood floors, built-in appliances, quartz countertops, and a spacious private balcony. Floor-to-ceiling windows bring in ample natural light, creating a bright and inviting space. Enjoy top-tier amenities, including 24/7 concierge and security, a state-of-the-art gym, a rooftop BBQ terrace, a theater room, a billiards room, a party room, and guest suites. Convenience is unmatched with T&T Supermarket and TD Bank directly attached to the building. This prime location offers a 99 Walk Score and 100 Transit Score, with TTC access at your doorstep. Steps from U of T, OCAD, Central Tech High School, Chinatown, Little Italy, Queens Park Subway Station, hospitals, parks, and world-class dining, everything you need is within reach. Experience modern urban living in one of Toronto's most vibrant neighborhoods. Don't miss this incredible leasing opportunity! (id:50886)
Property Details
| MLS® Number | C12076854 |
| Property Type | Single Family |
| Community Name | Kensington-Chinatown |
| Amenities Near By | Hospital, Park, Place Of Worship, Public Transit, Schools |
| Community Features | Pet Restrictions |
| Features | Balcony, In Suite Laundry |
| View Type | City View |
Building
| Bathroom Total | 1 |
| Bedrooms Above Ground | 1 |
| Bedrooms Total | 1 |
| Age | 6 To 10 Years |
| Amenities | Security/concierge, Recreation Centre, Exercise Centre, Party Room, Separate Heating Controls |
| Appliances | Cooktop, Dishwasher, Dryer, Microwave, Stove, Washer, Refrigerator |
| Cooling Type | Central Air Conditioning |
| Exterior Finish | Brick, Concrete |
| Fire Protection | Security System, Security Guard, Smoke Detectors |
| Flooring Type | Hardwood |
| Heating Fuel | Natural Gas |
| Heating Type | Forced Air |
| Size Interior | 500 - 599 Ft2 |
| Type | Apartment |
Parking
| Underground | |
| Garage |
Land
| Acreage | No |
| Land Amenities | Hospital, Park, Place Of Worship, Public Transit, Schools |
Rooms
| Level | Type | Length | Width | Dimensions |
|---|---|---|---|---|
| Main Level | Foyer | 3.71 m | 1.02 m | 3.71 m x 1.02 m |
| Main Level | Living Room | 5.44 m | 4.11 m | 5.44 m x 4.11 m |
| Main Level | Dining Room | 5.44 m | 4.11 m | 5.44 m x 4.11 m |
| Main Level | Kitchen | 5.44 m | 4.11 m | 5.44 m x 4.11 m |
| Main Level | Primary Bedroom | 3.01 m | 2.87 m | 3.01 m x 2.87 m |
Contact Us
Contact us for more information
Mark Francone
Broker
www.4one6estates.com/
www.facebook.com/4one6realestate
twitter.com/markfrancone
ca.linkedin.com/pub/mark-francone/15/263/ba7
4242 Dundas St W Unit 9
Toronto, Ontario M8X 1Y6
(416) 236-1241
(416) 231-0563















































