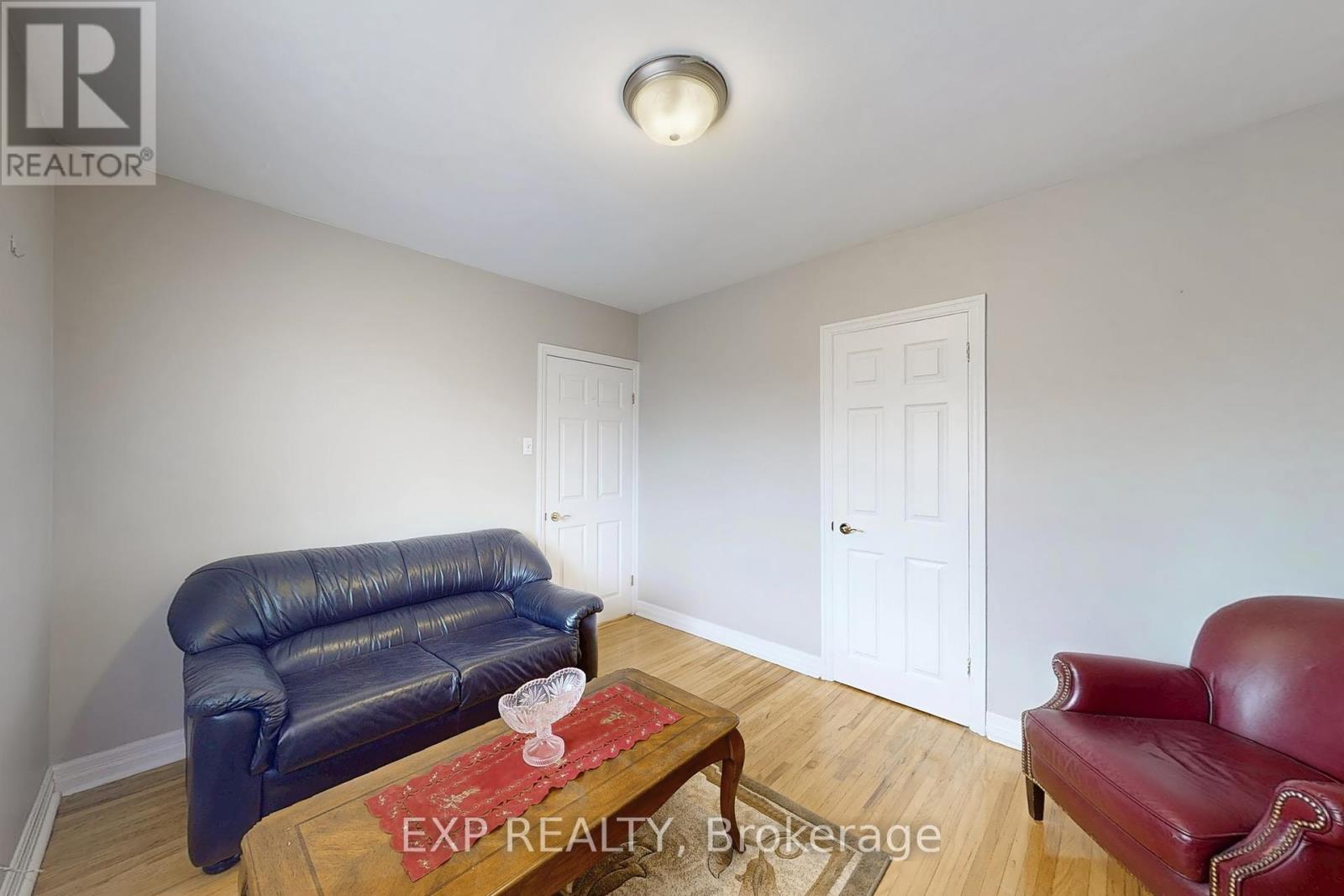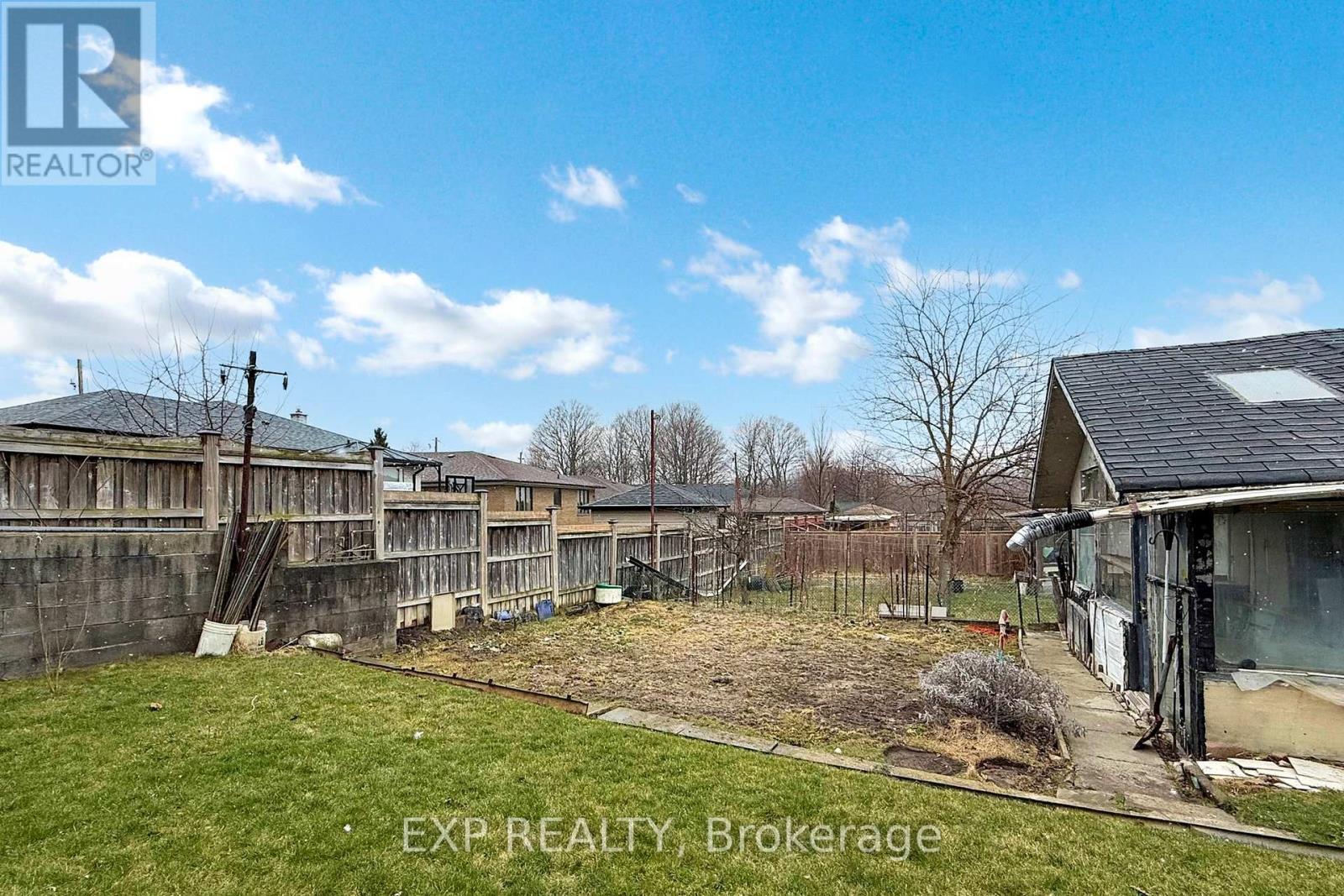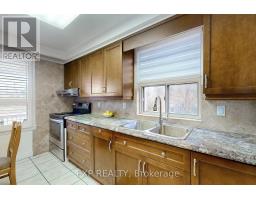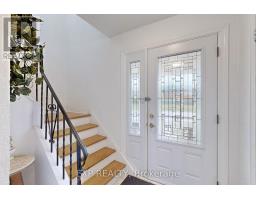89 Nash Drive Toronto, Ontario M3M 2L6
$1,349,000
Welcome to this spacious and well-maintained detached 2-storey home - ideal for multi-generational living or income potential! With 5 generously sized bedrooms plus a den, two full kitchens, and a large cantina, this versatile property offers flexibility for extended families or savvy investors. A separate side entrance provides privacy and opens the door to the perfect in-law suite, rental opportunity, or home-based business space. Unique features include an oversized main floor bedroom with walk-in closet and private ensuite with walk-in shower, and a 2nd floor den which can be used as a family tv room or the perfect work from home office. Nestled in a family-friendly neighborhood, you are just minutes from the 401, 400, and 427, with easy access to public transit, top-rated schools, Humber River Hospital, and places of worship. Enjoy nearby parks, a vibrant community center, and a welcoming sense of community making this a truly special location. Don't miss this rare opportunity to make this well-loved family home your own to live in as it is or update to match your personal vision. (id:50886)
Open House
This property has open houses!
2:00 pm
Ends at:4:00 pm
Property Details
| MLS® Number | W12076588 |
| Property Type | Single Family |
| Community Name | Downsview-Roding-CFB |
| Amenities Near By | Schools, Public Transit, Place Of Worship, Park, Hospital |
| Community Features | Community Centre |
| Features | Irregular Lot Size, Carpet Free |
| Parking Space Total | 6 |
| Structure | Porch |
Building
| Bathroom Total | 3 |
| Bedrooms Above Ground | 5 |
| Bedrooms Below Ground | 1 |
| Bedrooms Total | 6 |
| Age | 51 To 99 Years |
| Appliances | Central Vacuum, Blinds, Dishwasher, Dryer, Hood Fan, Stove, Washer, Window Coverings, Refrigerator |
| Basement Development | Finished |
| Basement Features | Separate Entrance |
| Basement Type | N/a (finished) |
| Construction Style Attachment | Detached |
| Cooling Type | Central Air Conditioning |
| Exterior Finish | Stucco |
| Flooring Type | Ceramic, Laminate, Parquet, Hardwood |
| Foundation Type | Unknown |
| Heating Fuel | Natural Gas |
| Heating Type | Forced Air |
| Stories Total | 2 |
| Size Interior | 2,500 - 3,000 Ft2 |
| Type | House |
| Utility Water | Municipal Water |
Parking
| Detached Garage | |
| Garage |
Land
| Acreage | No |
| Land Amenities | Schools, Public Transit, Place Of Worship, Park, Hospital |
| Sewer | Sanitary Sewer |
| Size Depth | 120 Ft ,1 In |
| Size Frontage | 50 Ft |
| Size Irregular | 50 X 120.1 Ft |
| Size Total Text | 50 X 120.1 Ft |
Rooms
| Level | Type | Length | Width | Dimensions |
|---|---|---|---|---|
| Second Level | Bedroom 2 | 4.09 m | 3.23 m | 4.09 m x 3.23 m |
| Second Level | Bedroom 3 | 3.28 m | 2.87 m | 3.28 m x 2.87 m |
| Second Level | Bedroom 4 | 3.71 m | 2.64 m | 3.71 m x 2.64 m |
| Second Level | Bedroom 5 | 3.56 m | 3.66 m | 3.56 m x 3.66 m |
| Second Level | Den | 2.95 m | 3.53 m | 2.95 m x 3.53 m |
| Basement | Dining Room | 3.51 m | 3.35 m | 3.51 m x 3.35 m |
| Basement | Living Room | 7.14 m | 3.66 m | 7.14 m x 3.66 m |
| Basement | Laundry Room | 2.34 m | 2.31 m | 2.34 m x 2.31 m |
| Basement | Cold Room | 7.72 m | 2.08 m | 7.72 m x 2.08 m |
| Basement | Kitchen | 3.51 m | 3.35 m | 3.51 m x 3.35 m |
| Main Level | Kitchen | 3.99 m | 3.53 m | 3.99 m x 3.53 m |
| Main Level | Living Room | 5.05 m | 3.84 m | 5.05 m x 3.84 m |
| Main Level | Dining Room | 2.84 m | 2.54 m | 2.84 m x 2.54 m |
| Main Level | Primary Bedroom | 5.08 m | 3.51 m | 5.08 m x 3.51 m |
Contact Us
Contact us for more information
Keri Vanderland
Broker
(866) 530-7737











































































