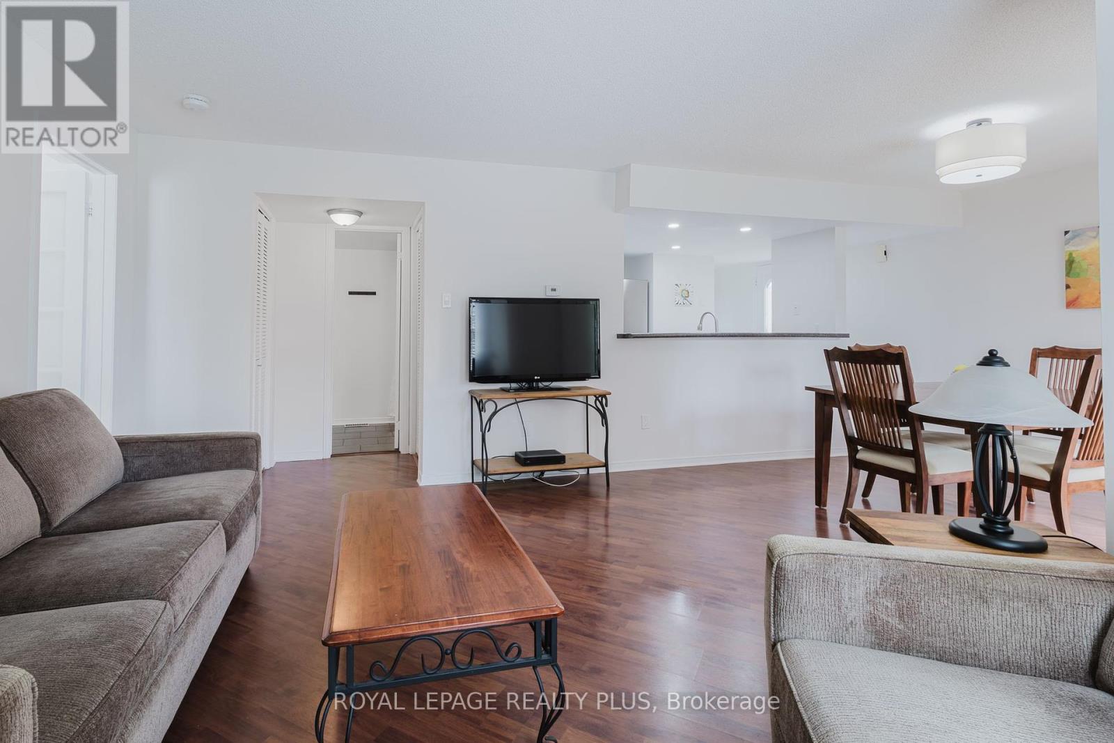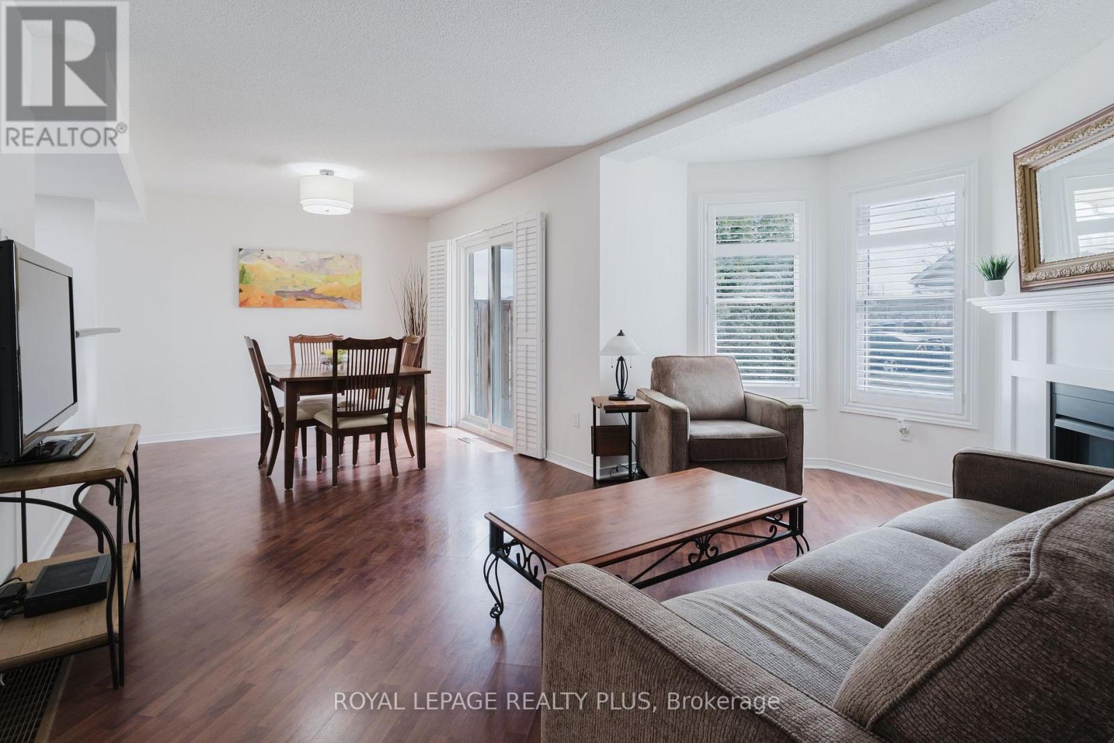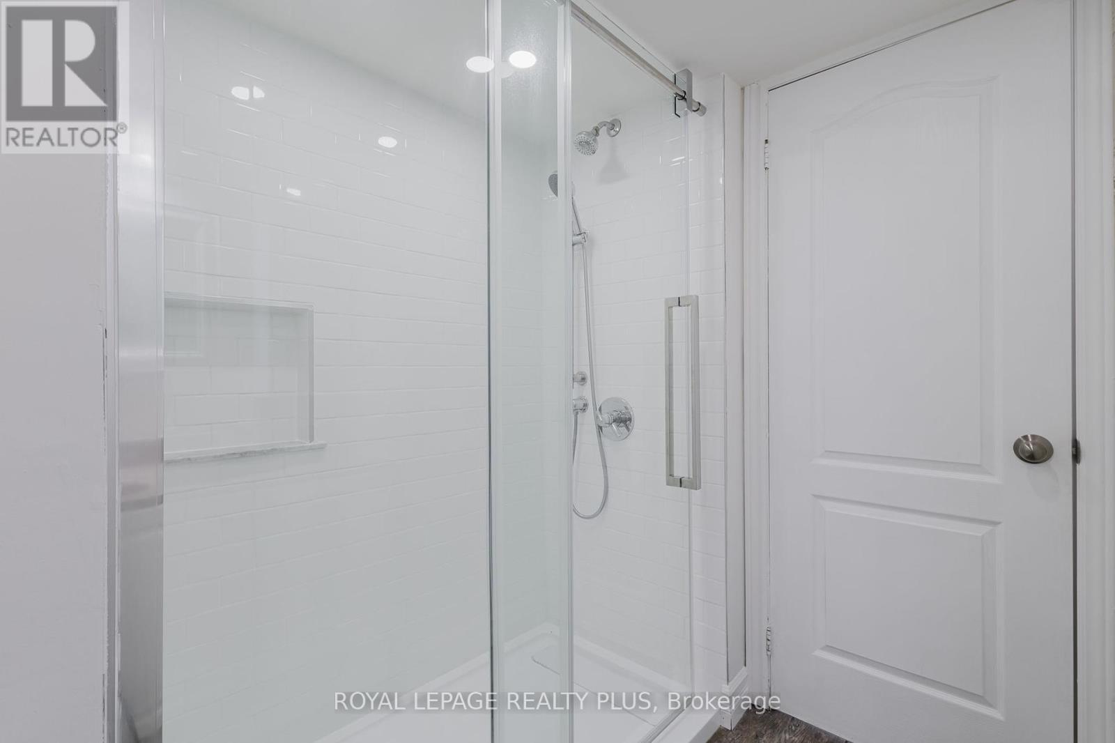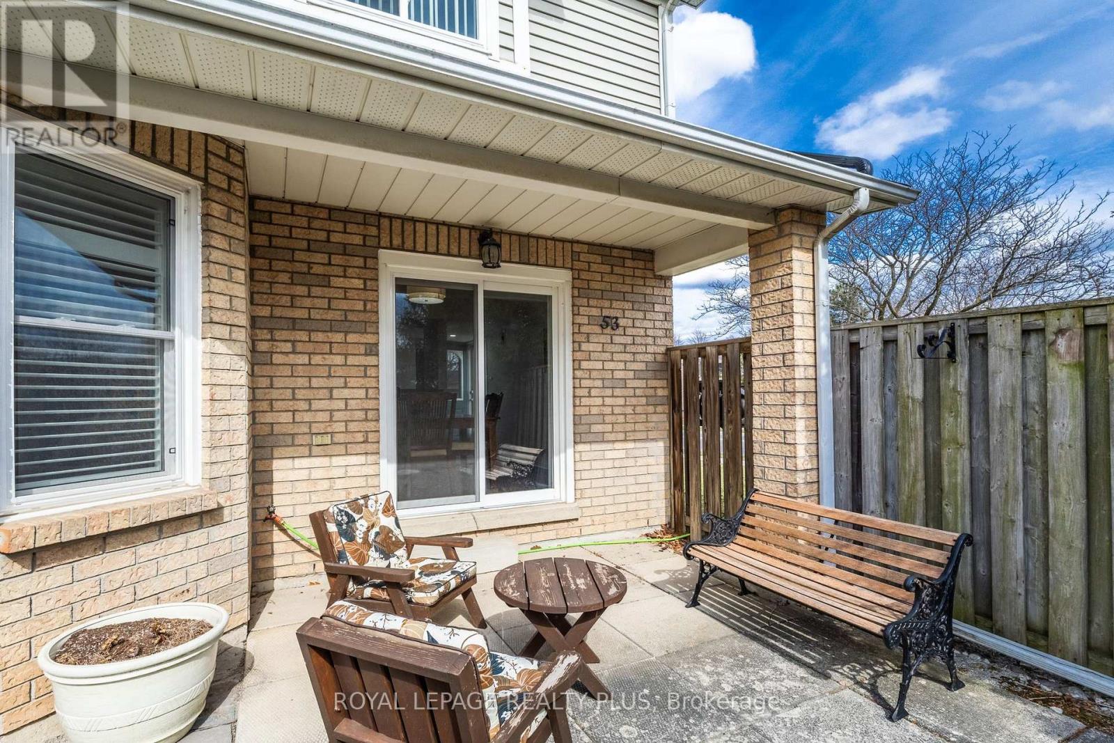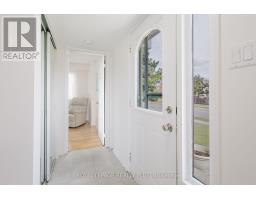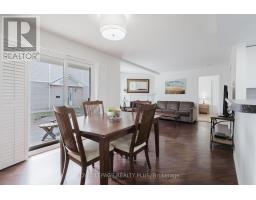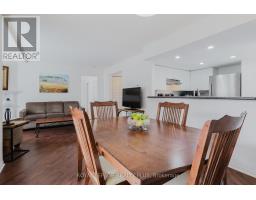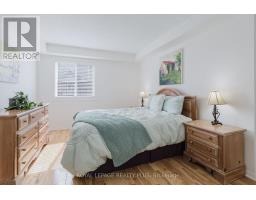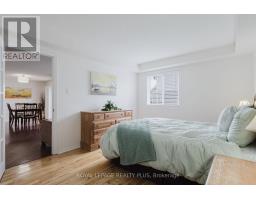53 - 2530 Northampton Boulevard Burlington, Ontario L7M 4B4
$669,900Maintenance, Common Area Maintenance, Insurance, Parking
$396.76 Monthly
Maintenance, Common Area Maintenance, Insurance, Parking
$396.76 MonthlyWelcome to 53-2530 Northampton Blvd in the highly desired Headon Forest neighbourhood of Burlington. A spacious end unit, stacked townhouse (bungalow style) offers 2 bedrooms and 2bathrooms with many upgrades throughout. Including an all new Kitchen and Stainless Steel Appliances(2025), Furnace(2024). This rare ground level end unit includes a large primary bedroom with 3 pc. ensuite bath and walk-in closet. The main area hosts an open Living/Dining with walk out to one of the larger backyard patio areas in the complex. Also a 4pc. Guest bathroom and in-suite Laundry. Built in garage and driveway parking, and almost endless storge with the full crawl space. Great location for shopping and amenities, close to parks, schools, and entertainment. Quick access to major highways and public transit. (id:50886)
Property Details
| MLS® Number | W12077979 |
| Property Type | Single Family |
| Community Name | Headon |
| Community Features | Pet Restrictions |
| Parking Space Total | 2 |
Building
| Bathroom Total | 2 |
| Bedrooms Above Ground | 2 |
| Bedrooms Total | 2 |
| Appliances | Garage Door Opener Remote(s), Water Heater, Dishwasher, Dryer, Garage Door Opener, Stove, Washer, Window Coverings, Refrigerator |
| Basement Development | Unfinished |
| Basement Type | Crawl Space (unfinished) |
| Cooling Type | Central Air Conditioning |
| Exterior Finish | Vinyl Siding |
| Fireplace Present | Yes |
| Flooring Type | Laminate, Hardwood |
| Heating Fuel | Natural Gas |
| Heating Type | Forced Air |
| Size Interior | 900 - 999 Ft2 |
| Type | Row / Townhouse |
Parking
| Garage |
Land
| Acreage | No |
Rooms
| Level | Type | Length | Width | Dimensions |
|---|---|---|---|---|
| Main Level | Kitchen | 2.59 m | 2.75 m | 2.59 m x 2.75 m |
| Main Level | Dining Room | 3.05 m | 3.52 m | 3.05 m x 3.52 m |
| Main Level | Living Room | 4.7 m | 3.24 m | 4.7 m x 3.24 m |
| Main Level | Primary Bedroom | 3.23 m | 4.09 m | 3.23 m x 4.09 m |
| Main Level | Bedroom 2 | 2.93 m | 2.92 m | 2.93 m x 2.92 m |
https://www.realtor.ca/real-estate/28156912/53-2530-northampton-boulevard-burlington-headon-headon
Contact Us
Contact us for more information
Brodie Kendrick
Salesperson
www.brodiekendrick.com/
2575 Dundas Street West
Mississauga, Ontario L5K 2M6
(905) 828-6550
(905) 828-1511






















