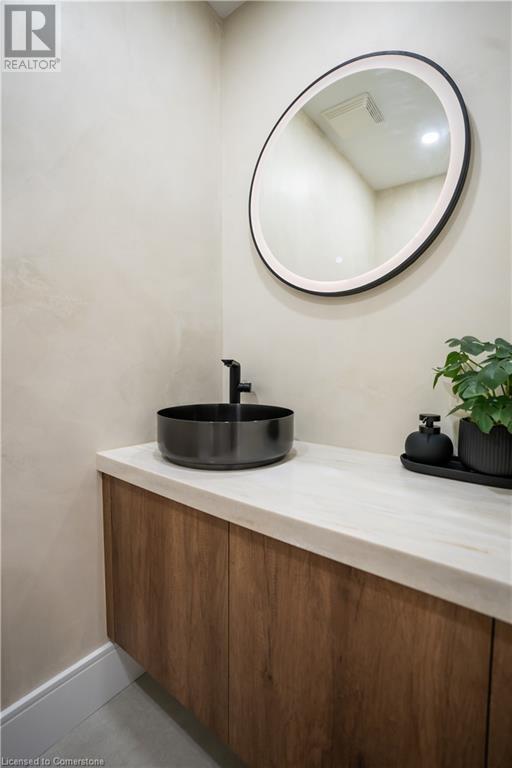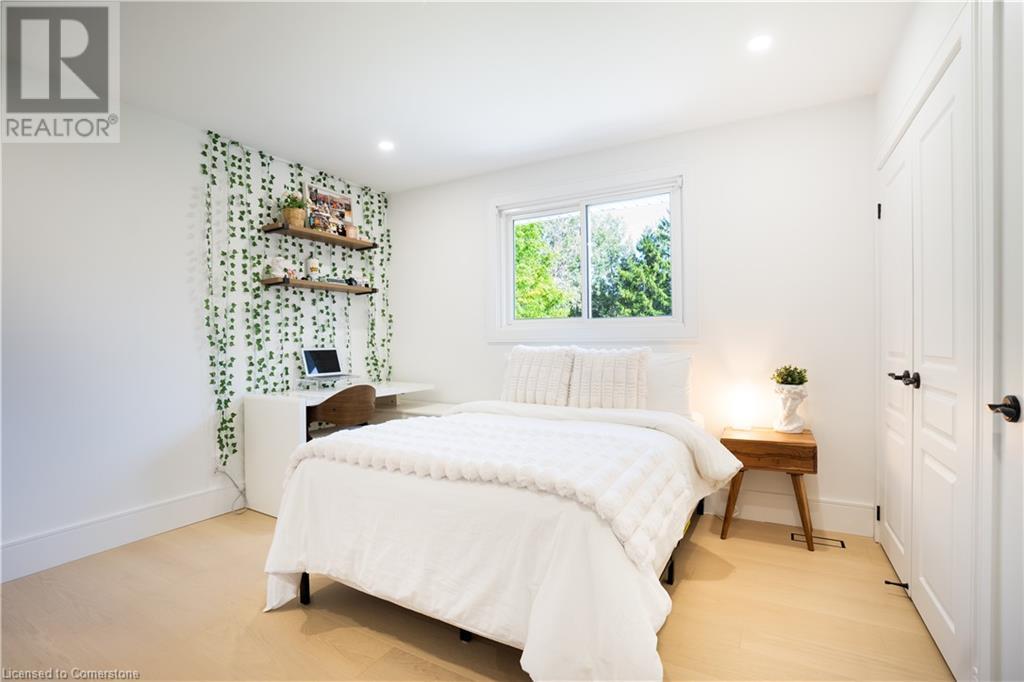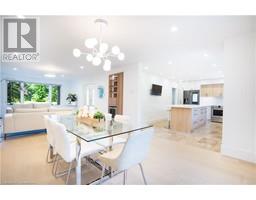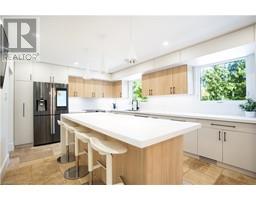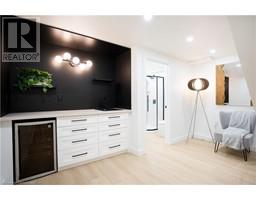2260 Britannia Road Burlington, Ontario L7P 0G2
$2,399,999
Nestled on just over an acre of pristine countryside in coveted North Burlington, this magnificent estate offers an unparalleled blend of serene rural charm and sophisticated urban convenience—only minutes from downtown Burlington. Impeccably redesigned in June 2024 with no detail spared, this expansive 5-bedroom, 4-bathroom residence has been meticulously transformed with high-end finishes and bespoke enhancements throughout. From the moment you step inside, you're greeted by a harmonious blend of refined design and functional luxury. The heart of the home features a brand-new, chef-inspired kitchen outfitted with premium finishes, perfect for entertaining or intimate family meals. Upstairs, a thoughtfully added second laundry room enhances everyday ease, while the fully finished lower level includes a sleek 3-piece bath, auxiliary kitchenette, inviting family room, and private gym—ideal for extended stays or multi-generational living. The interiors are elevated by custom designer millwork, exquisite new bathrooms, and wide-plank engineered hardwood flooring that flows effortlessly throughout the home. Beyond its striking aesthetics, the property is outfitted with premium lifestyle upgrades that ensure comfort, security, and self-sufficiency. These include a private well, 200-amp electrical service with backup generator, dual sump pumps with battery backups, a cutting-edge security camera and alarm system, water softening and reverse osmosis systems, and a brand-new furnace with upgraded internal components. Electrical rough-ins have also been added for future gated entry. This is a rare opportunity to embrace the best of both worlds—an oasis of peace and privacy, enveloped in nature, yet moments from city conveniences. Discover the epitome of elevated country living. Welcome home. (id:50886)
Property Details
| MLS® Number | 40715932 |
| Property Type | Single Family |
| Amenities Near By | Golf Nearby, Park, Schools, Shopping |
| Communication Type | Internet Access |
| Community Features | Quiet Area, School Bus |
| Features | Conservation/green Belt, Wet Bar, Paved Driveway, Country Residential, Sump Pump, Automatic Garage Door Opener |
| Parking Space Total | 12 |
Building
| Bathroom Total | 4 |
| Bedrooms Above Ground | 5 |
| Bedrooms Total | 5 |
| Appliances | Central Vacuum, Dishwasher, Dryer, Refrigerator, Stove, Water Meter, Water Softener, Wet Bar, Hood Fan, Window Coverings, Wine Fridge, Garage Door Opener, Hot Tub |
| Architectural Style | 2 Level |
| Basement Development | Finished |
| Basement Type | Full (finished) |
| Constructed Date | 1972 |
| Construction Material | Concrete Block, Concrete Walls |
| Construction Style Attachment | Detached |
| Cooling Type | Central Air Conditioning |
| Exterior Finish | Aluminum Siding, Concrete, Metal, Vinyl Siding |
| Fire Protection | Monitored Alarm, Smoke Detectors, Alarm System, Security System |
| Fireplace Fuel | Electric |
| Fireplace Present | Yes |
| Fireplace Total | 2 |
| Fireplace Type | Other - See Remarks |
| Fixture | Ceiling Fans |
| Foundation Type | Block |
| Half Bath Total | 1 |
| Heating Type | Forced Air |
| Stories Total | 2 |
| Size Interior | 3,580 Ft2 |
| Type | House |
| Utility Water | Drilled Well |
Parking
| Attached Garage | |
| Visitor Parking |
Land
| Access Type | Road Access |
| Acreage | Yes |
| Land Amenities | Golf Nearby, Park, Schools, Shopping |
| Sewer | Septic System |
| Size Depth | 293 Ft |
| Size Frontage | 150 Ft |
| Size Irregular | 1.005 |
| Size Total | 1.005 Ac|1/2 - 1.99 Acres |
| Size Total Text | 1.005 Ac|1/2 - 1.99 Acres |
| Zoning Description | Nec Dev Control Area |
Rooms
| Level | Type | Length | Width | Dimensions |
|---|---|---|---|---|
| Second Level | 4pc Bathroom | 9'0'' x 5'8'' | ||
| Second Level | 4pc Bathroom | 8' x 4' | ||
| Second Level | Bedroom | 13'0'' x 10'7'' | ||
| Second Level | Bedroom | 12'0'' x 12'0'' | ||
| Second Level | Bedroom | 12'2'' x 12'0'' | ||
| Second Level | Primary Bedroom | 15'2'' x 13'0'' | ||
| Basement | Living Room | 15'0'' x 9'8'' | ||
| Basement | Family Room | 32'0'' x 12'8'' | ||
| Basement | 4pc Bathroom | 7'0'' x 6'8'' | ||
| Main Level | Bedroom | 8'6'' x 8'2'' | ||
| Main Level | 2pc Bathroom | 6'0'' x 3'0'' | ||
| Main Level | Laundry Room | 9'6'' x 7'10'' | ||
| Main Level | Family Room | 20'4'' x 13'7'' | ||
| Main Level | Kitchen | 18'0'' x 12'0'' | ||
| Main Level | Living Room | 17'0'' x 13'4'' | ||
| Main Level | Dining Room | 15'6'' x 13'5'' |
Utilities
| Electricity | Available |
| Natural Gas | Available |
| Telephone | Available |
https://www.realtor.ca/real-estate/28156893/2260-britannia-road-burlington
Contact Us
Contact us for more information
Ali Naimpoor
Salesperson
(905) 574-7301
1632 Upper James Street
Hamilton, Ontario L9B 1K4
(905) 574-6400
(905) 574-7301









