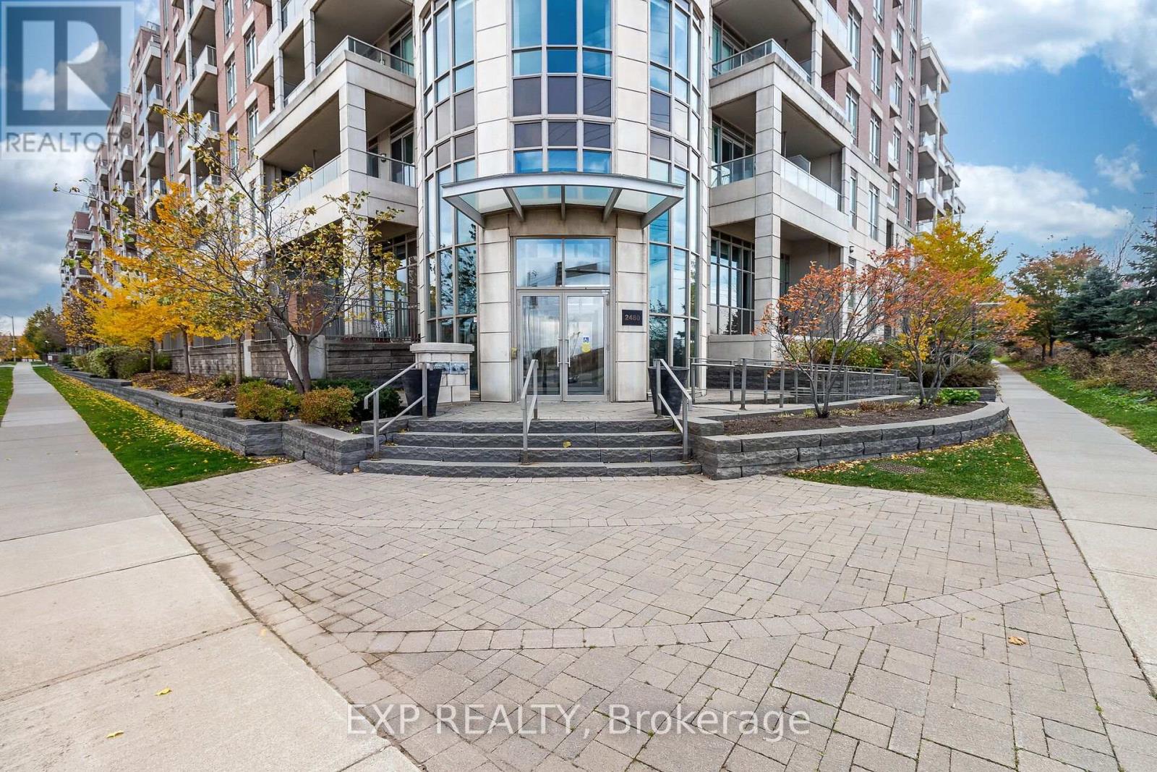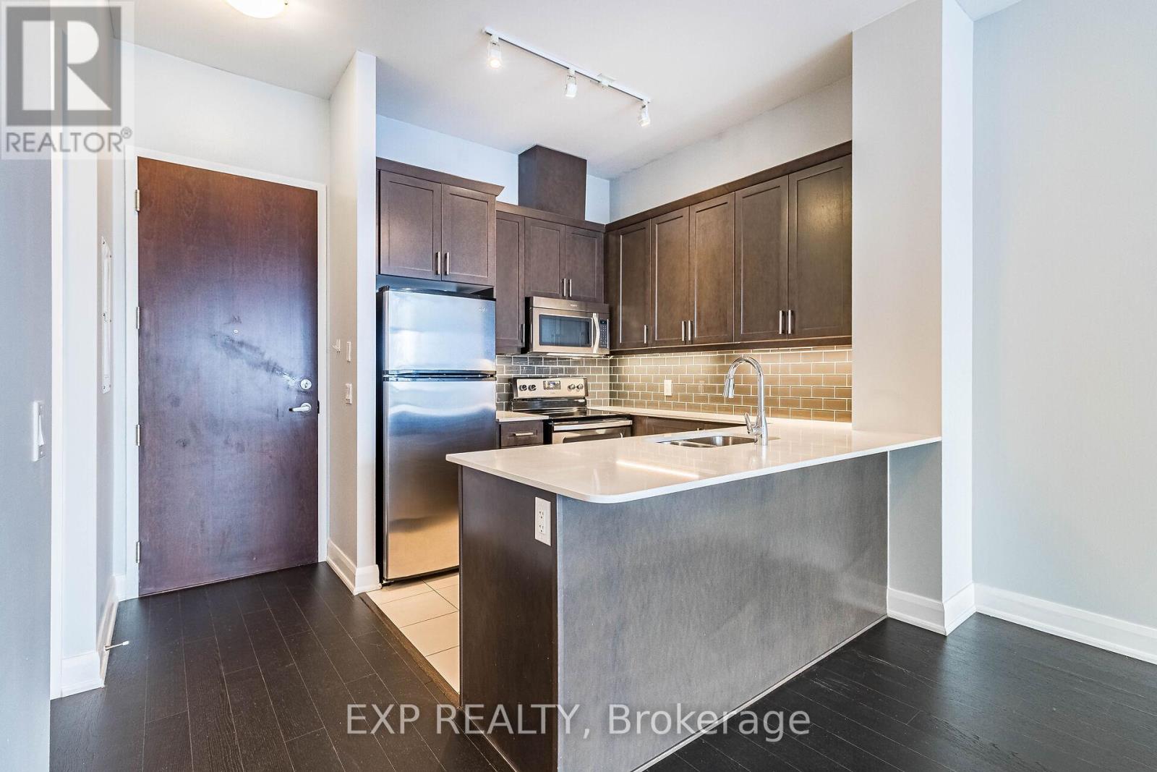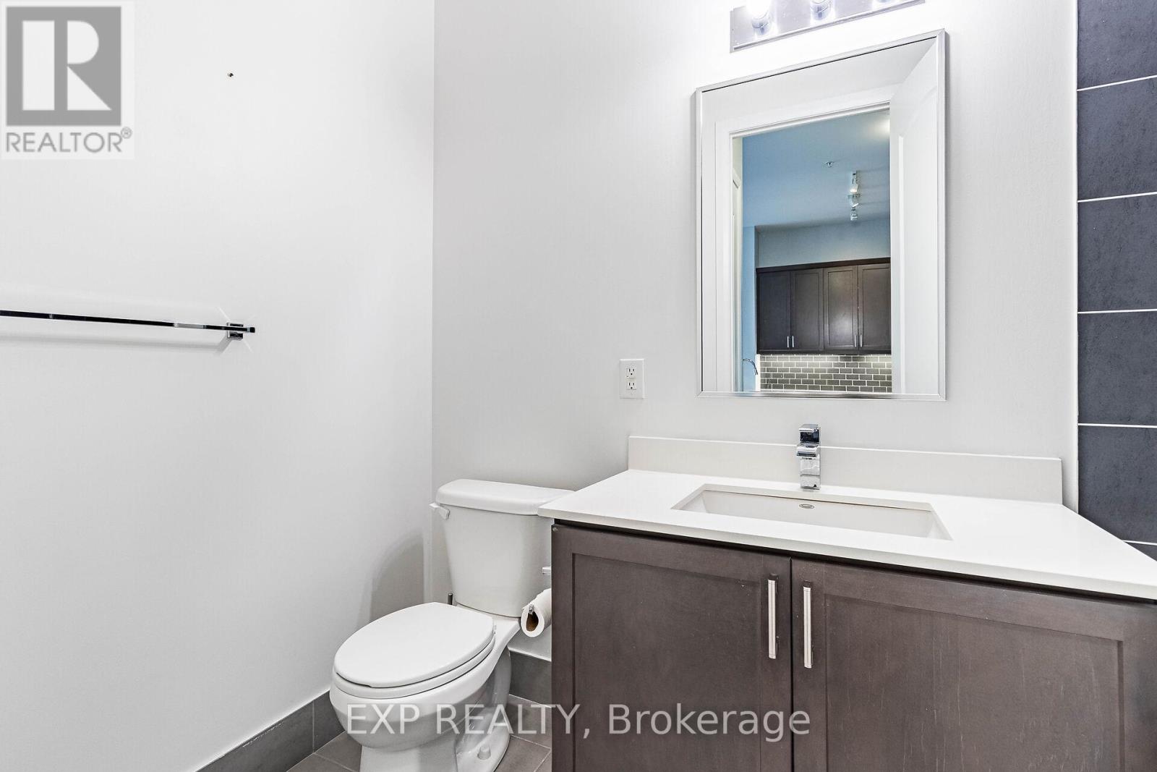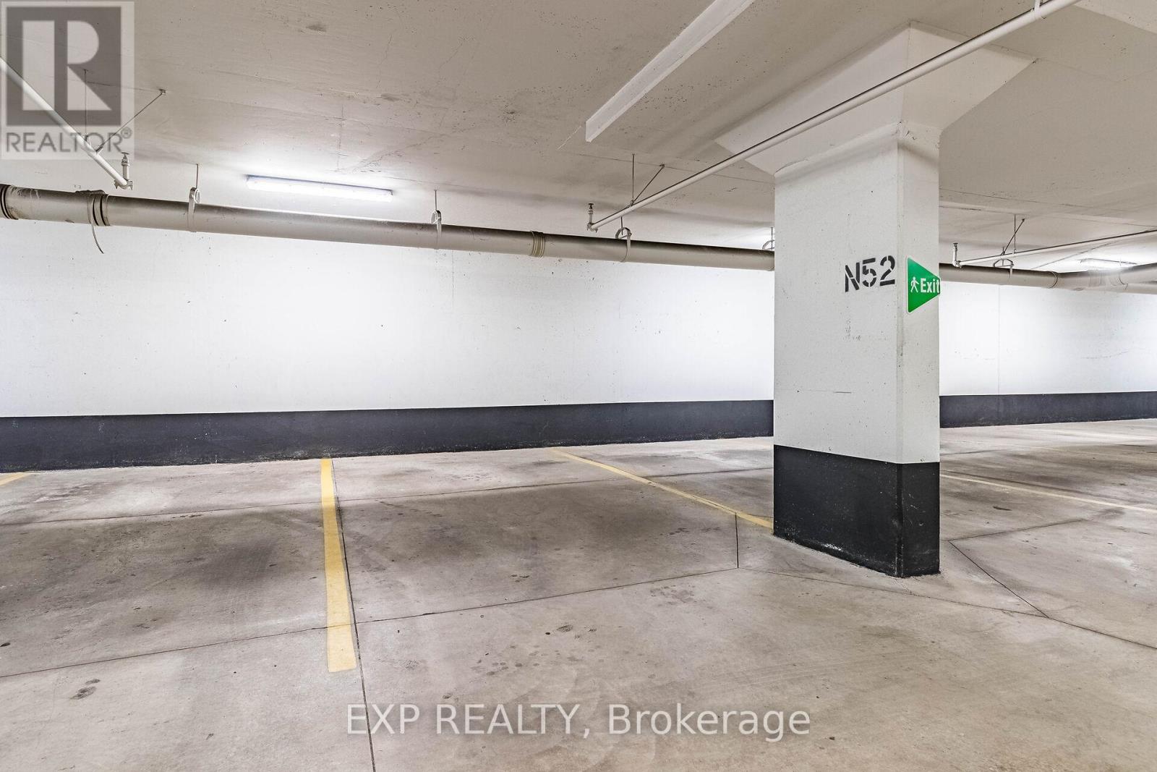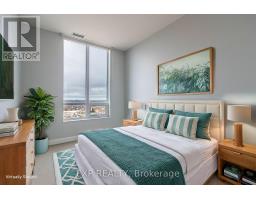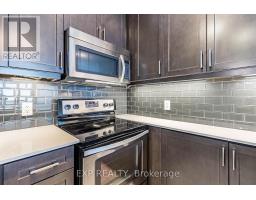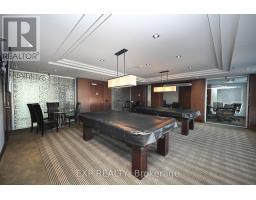724 - 2480 Prince Michael Drive Oakville, Ontario L6H 0H1
$594,900Maintenance, Parking
$506.07 Monthly
Maintenance, Parking
$506.07 MonthlyStep into stylish city living with this bright and spacious 1-bedroom + den suite, thoughtfully designed for comfort and sophistication. Soaring 9-foot ceilings and a private balcony offer breathtaking panoramic views of Mississauga and Toronto's iconic skyline. The sleek, contemporary kitchen is a chefs delight, featuring granite countertops, stainless steel appliances, and ample cabinetry for all your culinary needs. Enjoy a full range of premium amenities, including 24-hour security, a state-of-the-art fitness centre, indoor pool, media and party rooms, guest suites, and abundant visitor parking. Perfectly located in a vibrant, walkable neighbourhood just steps from banks, pharmacies, restaurants, and everyday essentials this home offers the perfect balance of luxury and lifestyle. Note: Some images have been virtually staged. (id:50886)
Property Details
| MLS® Number | W12077134 |
| Property Type | Single Family |
| Community Name | 1009 - JC Joshua Creek |
| Community Features | Pet Restrictions |
| Features | Wheelchair Access, Balcony, Sauna |
| Parking Space Total | 1 |
| View Type | City View |
Building
| Bathroom Total | 1 |
| Bedrooms Above Ground | 1 |
| Bedrooms Below Ground | 1 |
| Bedrooms Total | 2 |
| Age | 11 To 15 Years |
| Amenities | Exercise Centre, Party Room, Storage - Locker, Security/concierge |
| Appliances | Garage Door Opener Remote(s), Dishwasher, Dryer, Microwave, Stove, Washer, Window Coverings, Refrigerator |
| Cooling Type | Central Air Conditioning |
| Exterior Finish | Brick |
| Fire Protection | Smoke Detectors |
| Flooring Type | Laminate, Carpeted |
| Heating Fuel | Natural Gas |
| Heating Type | Forced Air |
| Size Interior | 700 - 799 Ft2 |
| Type | Apartment |
Parking
| Underground | |
| Garage |
Land
| Acreage | No |
Rooms
| Level | Type | Length | Width | Dimensions |
|---|---|---|---|---|
| Flat | Living Room | 6.2 m | 3.1 m | 6.2 m x 3.1 m |
| Flat | Dining Room | 6.2 m | 3.1 m | 6.2 m x 3.1 m |
| Flat | Kitchen | 2.45 m | 2.45 m | 2.45 m x 2.45 m |
| Flat | Bedroom | 4.36 m | 3 m | 4.36 m x 3 m |
| Flat | Den | 2.8 m | 2.44 m | 2.8 m x 2.44 m |
Contact Us
Contact us for more information
Lucho Chirinos
Salesperson
(416) 726-1481
www.holagroupadvisors.com/
(866) 530-7737




