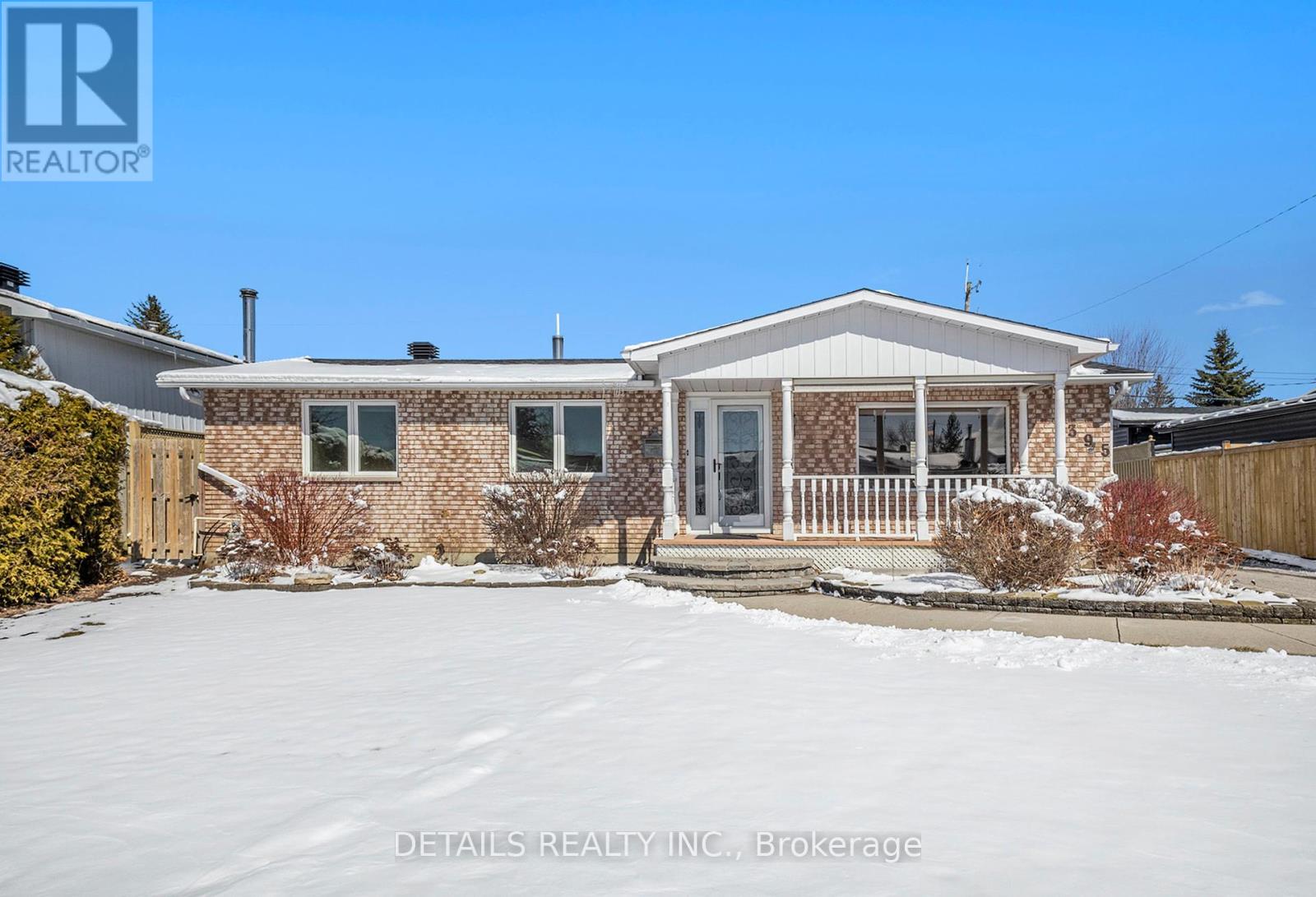395 Hatfield Crescent Ottawa, Ontario K1E 1M6
$640,000
OPEN HOUSE SUNDAY APRIL 27 FROM 2 TO 4. Looking for a home with space, flexibility, and unbeatable location? This hidden gem checks all the boxes and then some!The spacious rear addition offers its own cozy gas fireplace, a fresh air intake system, and a private rear entrance connected to the basement, making it perfect for a future in-law suite, teenage retreat, or private home office. Downstairs, youll find a second gas fireplace and a full bathroom ready for multi-generational living or extra comfort.The oversized insulated garage is a rare find, and the low-maintenance backyard means more time relaxing, less time working. Two fresh air intake systems and a newer gas hot water heating system ensure year-round comfort and efficient heating you can depend on.Inside, the updated kitchen with sleek granite countertops is a chefs delight, while the covered front porch invites you to sip your morning coffee and enjoy the neighborhood vibe.All of this just steps to schools, parks, shopping, and transit. Homes like this are rare. Book your showing today and discover all the possibilities waiting for you! (id:50886)
Open House
This property has open houses!
2:00 pm
Ends at:4:00 pm
Property Details
| MLS® Number | X12078625 |
| Property Type | Single Family |
| Community Name | 1102 - Bilberry Creek/Queenswood Heights |
| Parking Space Total | 5 |
Building
| Bathroom Total | 2 |
| Bedrooms Above Ground | 3 |
| Bedrooms Total | 3 |
| Age | 51 To 99 Years |
| Amenities | Fireplace(s) |
| Appliances | Dishwasher, Dryer, Stove, Washer, Refrigerator |
| Architectural Style | Bungalow |
| Basement Development | Finished |
| Basement Type | N/a (finished) |
| Construction Style Attachment | Detached |
| Cooling Type | Wall Unit |
| Exterior Finish | Brick, Vinyl Siding |
| Fireplace Present | Yes |
| Fireplace Total | 2 |
| Foundation Type | Poured Concrete |
| Heating Type | Radiant Heat |
| Stories Total | 1 |
| Size Interior | 1,100 - 1,500 Ft2 |
| Type | House |
| Utility Water | Municipal Water |
Parking
| Detached Garage | |
| Garage |
Land
| Acreage | No |
| Landscape Features | Landscaped |
| Sewer | Sanitary Sewer |
| Size Depth | 95 Ft |
| Size Frontage | 60 Ft |
| Size Irregular | 60 X 95 Ft |
| Size Total Text | 60 X 95 Ft |
Utilities
| Cable | Available |
| Sewer | Installed |
Contact Us
Contact us for more information
Nicholas Brissette
Salesperson
www.michelbrissette.com/
210 Centrum Blvd Unit 118
Orleans, Ontario K1E 3V7
(613) 686-6336
Michel Brissette
Broker
www.teambrissette.com/
210 Centrum Blvd Unit 118
Orleans, Ontario K1E 3V7
(613) 686-6336



















































