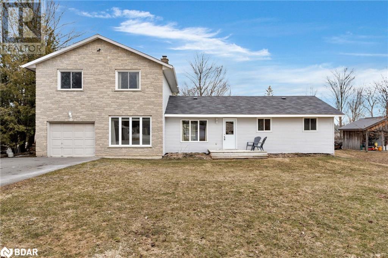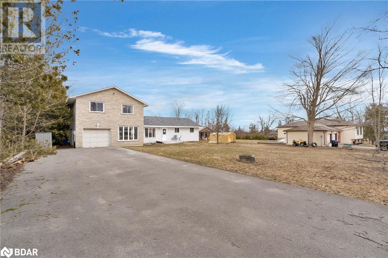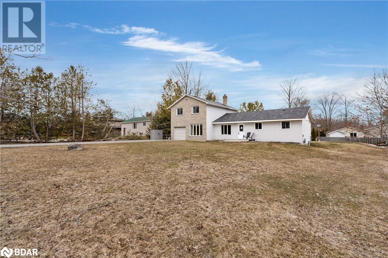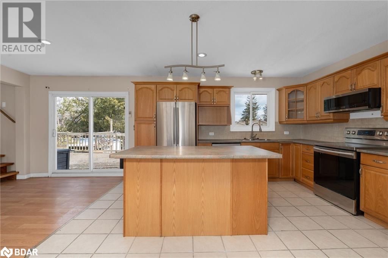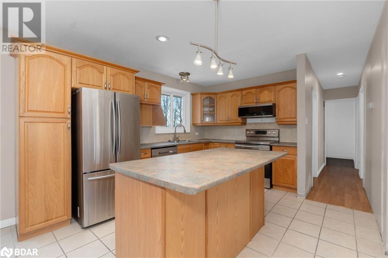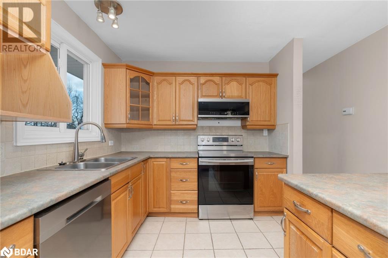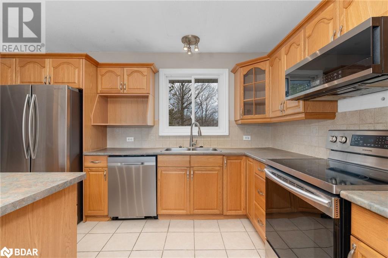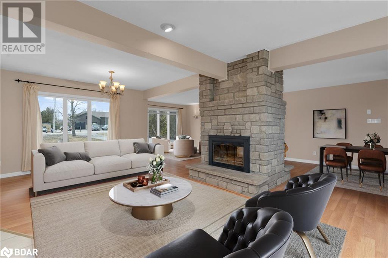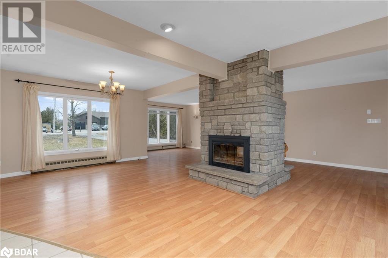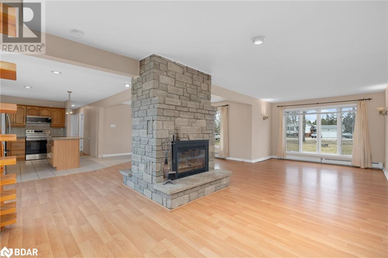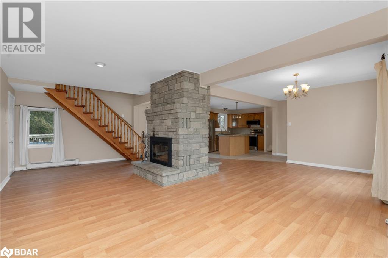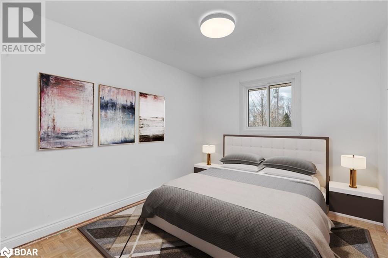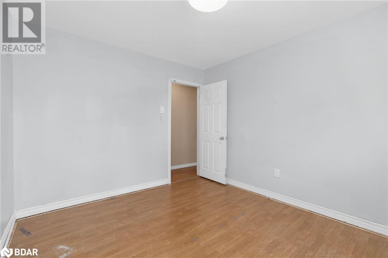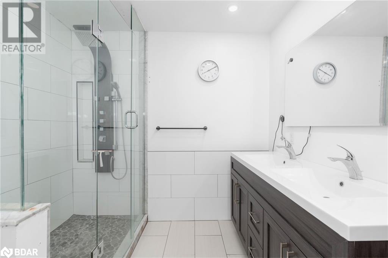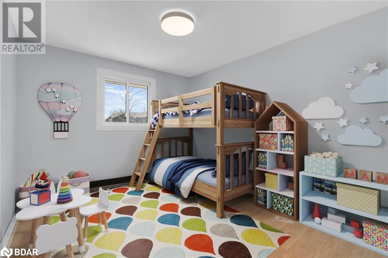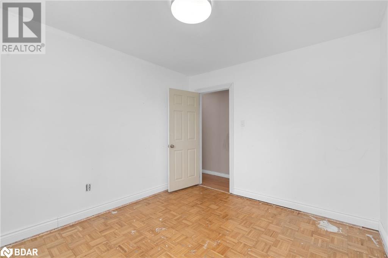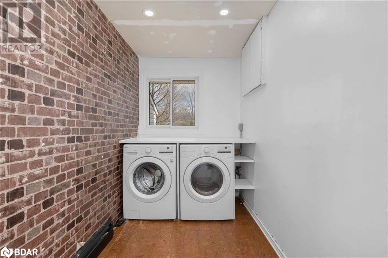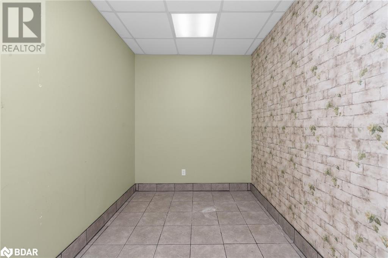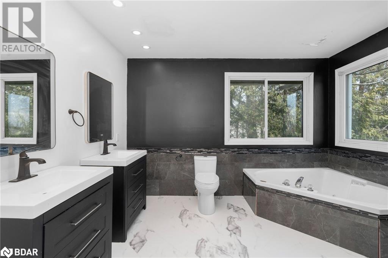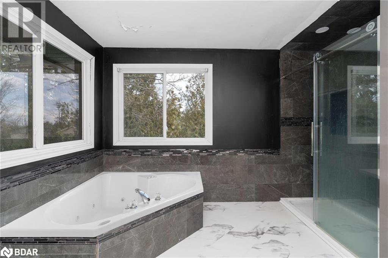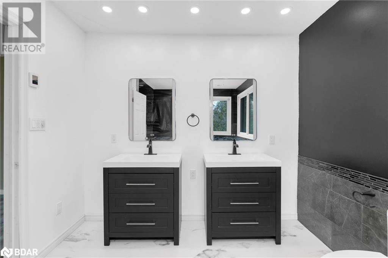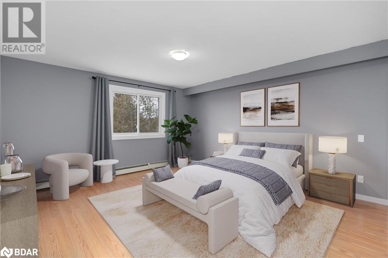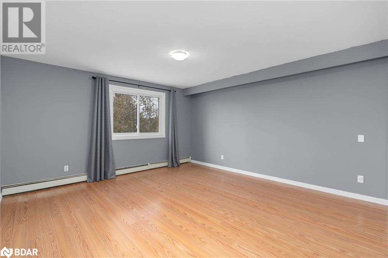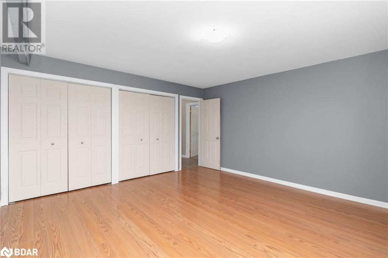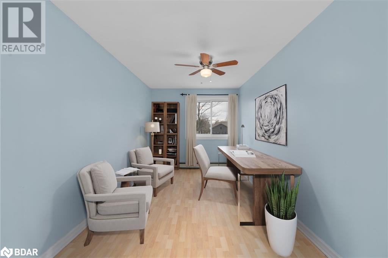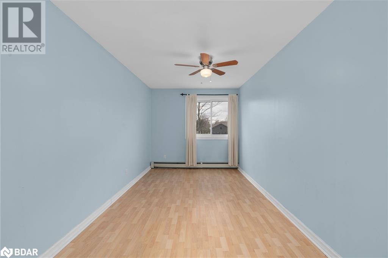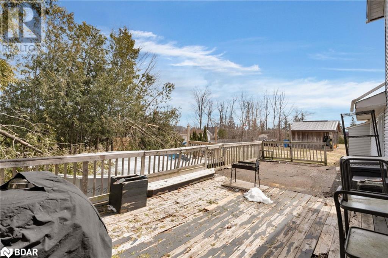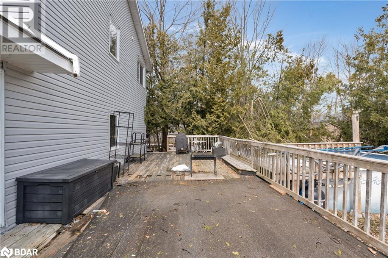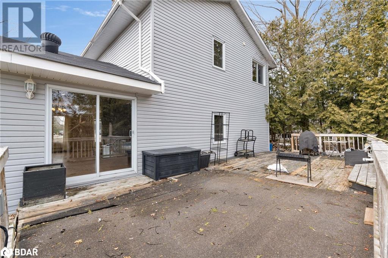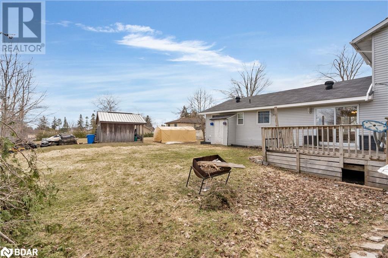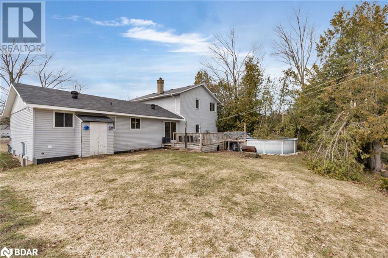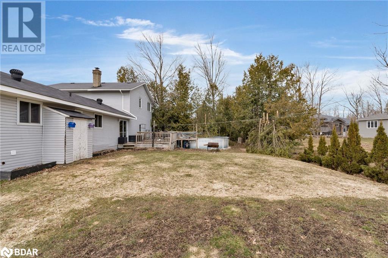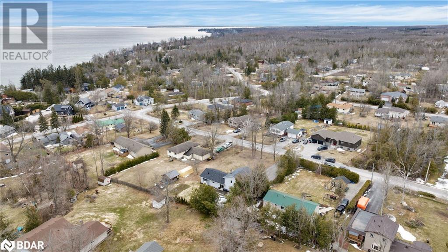23 Greengables Drive Hawkestone, Ontario L0L 1T0
$599,000
Welcome to your new home in the charming community of Hawkestone, just a stone's throw from the scenic shores of Lake Simcoe. This four-bedroom residence showcases a spacious layout on a generous lot, perfect for families or those seeking tranquility. As you step onto the main level, you are greeted by a bright and inviting kitchen, featuring a convenient island complete with breakfast bar seating, ideal for casual meals or entertaining guests. The airy living room showcases a beautiful double-sided wood fireplace, seamlessly connecting to the dining room, making it the perfect space for family gatherings. Enjoy effortless entertaining with direct access to the deck, where outdoor dining and relaxation await. This level also includes two comfortable bedrooms, a thoughtfully designed laundry room with ample storage, and a main 4-piece bathroom, ensuring ease and practicality for everyday living. Ascend to the upper level to discover two additional bedrooms, highlighted by a luxurious bathroom suite with heated floors. The primary bedroom offers double closets and hardwood floors. Outside, the property features a large paved driveway with parking for up to 8 vehicles, complemented by a single-car garage with interior access and two garden sheds for additional storage. (id:50886)
Property Details
| MLS® Number | 40715427 |
| Property Type | Single Family |
| Amenities Near By | Beach, Marina, Schools |
| Community Features | Quiet Area |
| Equipment Type | None |
| Features | Paved Driveway, Country Residential |
| Parking Space Total | 6 |
| Rental Equipment Type | None |
| Structure | Shed |
Building
| Bathroom Total | 2 |
| Bedrooms Above Ground | 4 |
| Bedrooms Total | 4 |
| Appliances | Dishwasher, Dryer, Refrigerator, Stove, Water Softener, Washer |
| Basement Development | Unfinished |
| Basement Type | Crawl Space (unfinished) |
| Constructed Date | 1971 |
| Construction Style Attachment | Detached |
| Cooling Type | None |
| Exterior Finish | Brick, Vinyl Siding |
| Fireplace Present | Yes |
| Fireplace Total | 1 |
| Foundation Type | Block |
| Heating Fuel | Electric, Natural Gas |
| Heating Type | Boiler |
| Stories Total | 2 |
| Size Interior | 2,177 Ft2 |
| Type | House |
| Utility Water | Well |
Parking
| Attached Garage |
Land
| Access Type | Highway Nearby |
| Acreage | No |
| Land Amenities | Beach, Marina, Schools |
| Sewer | Septic System |
| Size Depth | 150 Ft |
| Size Frontage | 100 Ft |
| Size Total Text | Under 1/2 Acre |
| Zoning Description | Sr |
Rooms
| Level | Type | Length | Width | Dimensions |
|---|---|---|---|---|
| Second Level | 5pc Bathroom | 11'8'' x 11'10'' | ||
| Second Level | Bedroom | 20'5'' x 8'10'' | ||
| Second Level | Primary Bedroom | 14'11'' x 14'3'' | ||
| Main Level | Laundry Room | 11'5'' x 5'10'' | ||
| Main Level | 4pc Bathroom | 8'4'' x 8'11'' | ||
| Main Level | Bedroom | 11'7'' x 9'11'' | ||
| Main Level | Bedroom | 11'7'' x 10'0'' | ||
| Main Level | Kitchen | 11'5'' x 14'2'' | ||
| Main Level | Dining Room | 11'5'' x 11'7'' | ||
| Main Level | Living Room | 29'8'' x 11'4'' | ||
| Main Level | Foyer | 11'5'' x 5'3'' |
https://www.realtor.ca/real-estate/28154201/23-greengables-drive-hawkestone
Contact Us
Contact us for more information
Samantha Wallace
Salesperson
www.sellingsimcoe.ca/
www.facebook.com/sellingsimcoe
www.instagram.com/Sam.sells.simcoe/
27 Victoria Street
Barrie, Ontario L4N 2H5
(705) 503-6558
www.revelrealty.ca/

