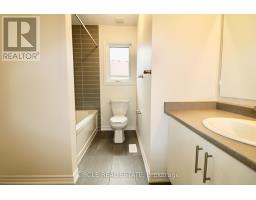5 Gemini Drive Barrie, Ontario L9S 2Z4
$3,000 Monthly
Welcome to the 1 Year old luxury detached house available for Lease with occupancy available in June. This Great Gulf built 5 bedrooms with a primary ensuite & a main bath is ideal for a large family and it is steps to a future designated park! Main floor compliments with formal dining area and a Den perfect for an office! Separate family room over -looking the backyard, large kitchen with stainless steel appliances - makes this house perfect for any family. 2 car garage plus 2 car Parking available on driveway. Mins to South Barrie GO, 5 mins to Hwy 400, shopping & dining options near Park Place shopping center. Close to Georgian College & RVH hospital. Current tenants vacates the end of May. (id:50886)
Property Details
| MLS® Number | S12078257 |
| Property Type | Single Family |
| Community Name | Painswick South |
| Amenities Near By | Beach, Hospital, Park, Place Of Worship |
| Easement | None |
| Features | Carpet Free, Sump Pump |
| Parking Space Total | 4 |
Building
| Bathroom Total | 3 |
| Bedrooms Above Ground | 5 |
| Bedrooms Total | 5 |
| Age | 0 To 5 Years |
| Appliances | Water Heater - Tankless, Dishwasher, Dryer, Microwave, Hood Fan, Stove, Washer, Window Coverings, Refrigerator |
| Basement Development | Unfinished |
| Basement Type | N/a (unfinished) |
| Construction Style Attachment | Detached |
| Cooling Type | Central Air Conditioning |
| Exterior Finish | Brick, Vinyl Siding |
| Foundation Type | Concrete |
| Half Bath Total | 1 |
| Heating Fuel | Natural Gas |
| Heating Type | Forced Air |
| Stories Total | 2 |
| Size Interior | 2,500 - 3,000 Ft2 |
| Type | House |
| Utility Water | Municipal Water |
Parking
| Garage |
Land
| Access Type | Public Road |
| Acreage | No |
| Land Amenities | Beach, Hospital, Park, Place Of Worship |
| Sewer | Sanitary Sewer |
Rooms
| Level | Type | Length | Width | Dimensions |
|---|---|---|---|---|
| Second Level | Laundry Room | 1.82 m | 2.43 m | 1.82 m x 2.43 m |
| Second Level | Bathroom | 3.35 m | 2.44 m | 3.35 m x 2.44 m |
| Second Level | Primary Bedroom | 4.31 m | 4.87 m | 4.31 m x 4.87 m |
| Second Level | Bedroom 2 | 2.71 m | 3.35 m | 2.71 m x 3.35 m |
| Second Level | Bedroom 3 | 3.04 m | 4.32 m | 3.04 m x 4.32 m |
| Second Level | Bedroom 4 | 2.89 m | 3.04 m | 2.89 m x 3.04 m |
| Second Level | Bedroom 5 | 4.52 m | 3.65 m | 4.52 m x 3.65 m |
| Main Level | Dining Room | 4.36 m | 2.67 m | 4.36 m x 2.67 m |
| Main Level | Den | 2.46 m | 2.69 m | 2.46 m x 2.69 m |
| Main Level | Great Room | 4.31 m | 4.87 m | 4.31 m x 4.87 m |
| Main Level | Eating Area | 3.32 m | 2.94 m | 3.32 m x 2.94 m |
| Main Level | Kitchen | 3.32 m | 2.61 m | 3.32 m x 2.61 m |
Utilities
| Cable | Available |
| Sewer | Installed |
https://www.realtor.ca/real-estate/28157517/5-gemini-drive-barrie-painswick-south-painswick-south
Contact Us
Contact us for more information
Garry Singh
Salesperson
201 County Court Unit 401
Brampton, Ontario L6W 4L2
(905) 324-7777
(905) 324-7777
HTTP://www.circlerealestate.ca































































