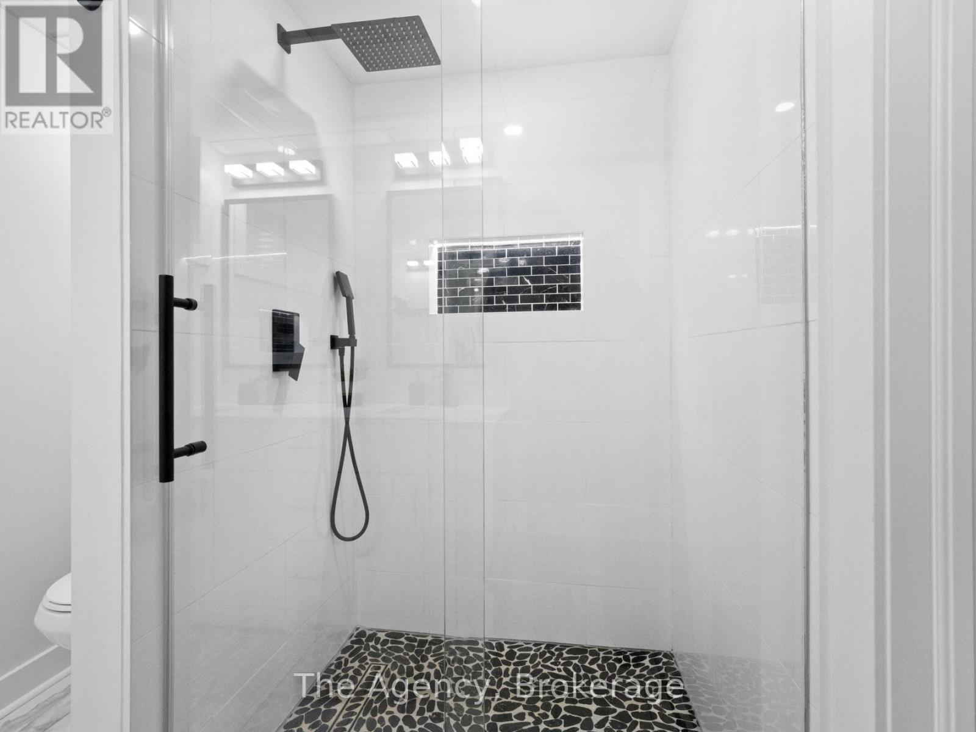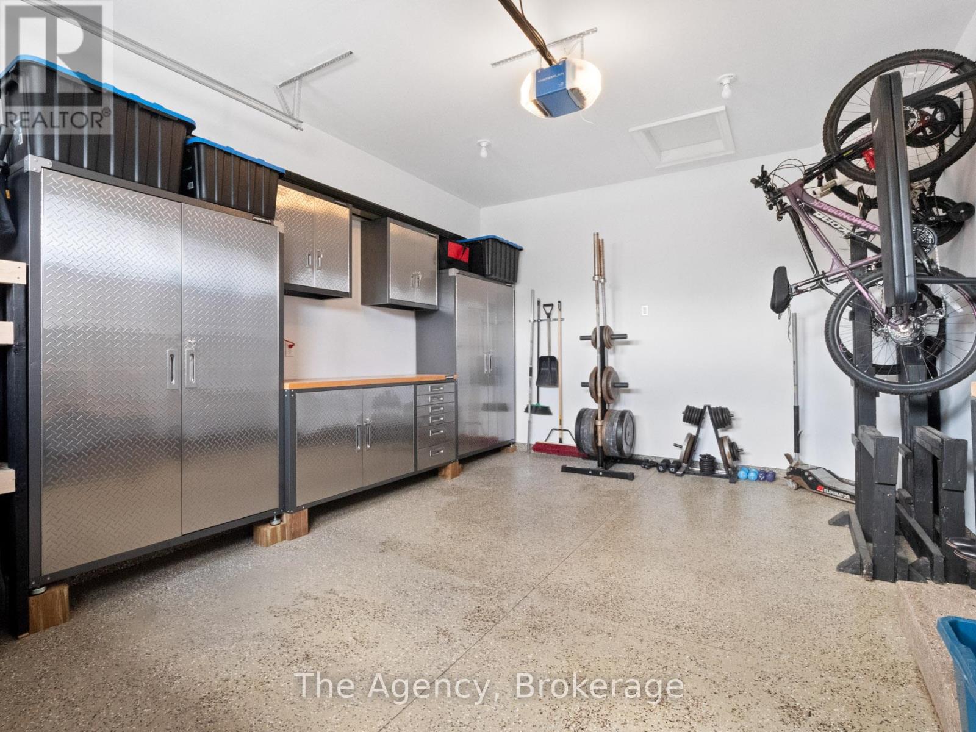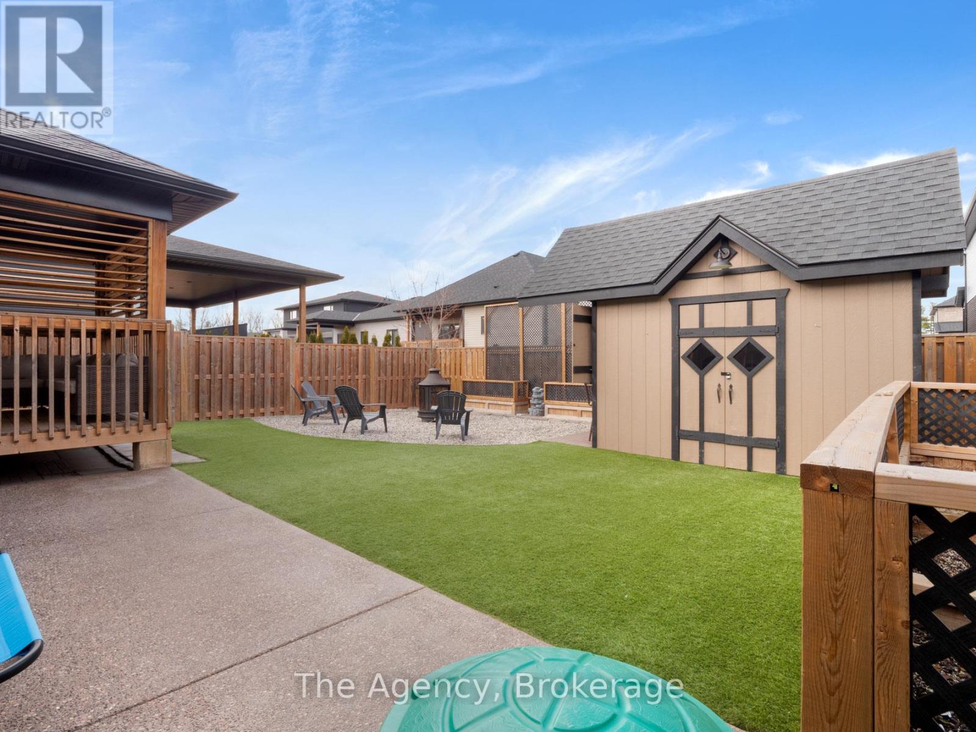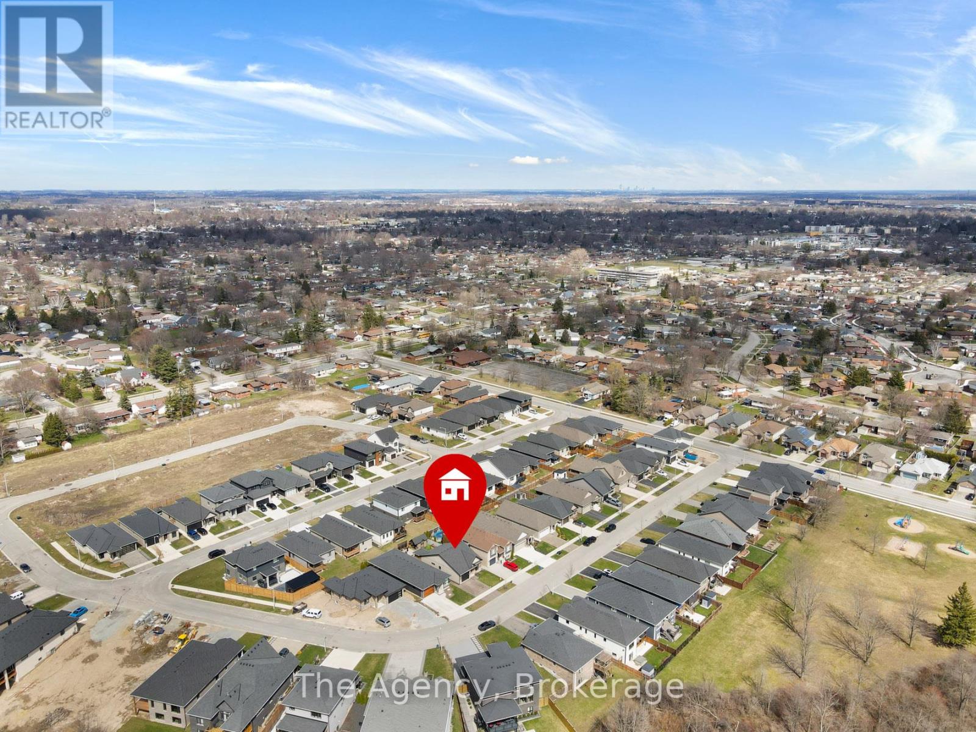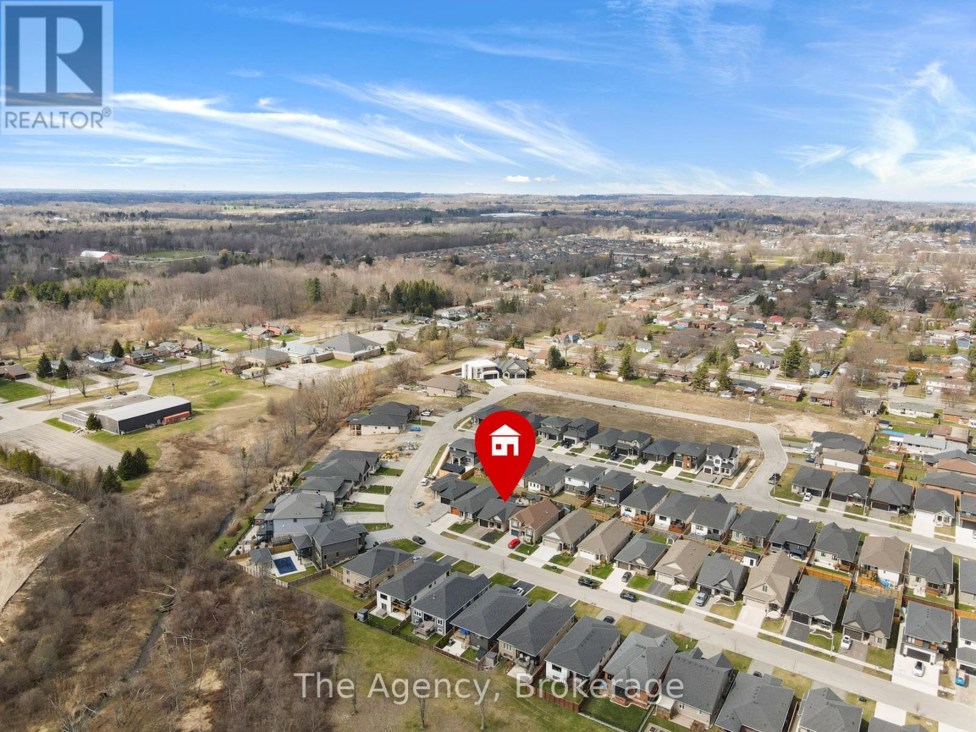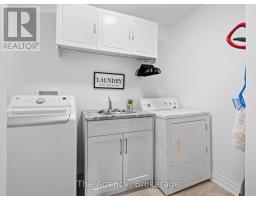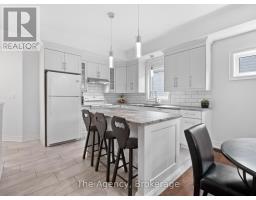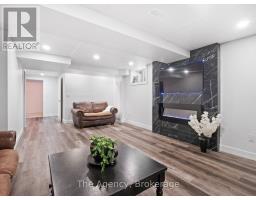94 Willowbrook Drive Welland, Ontario L3C 0G2
$749,900
This exquisite 2+2 bedroom, 3 bathroom bungalow boasts an open concept layout, main floor laundry and a finished basement with a large recreation room and a luxurious 3 pc bathroom featuring heated floors. Nestled within the highly desirable Vanier Estates, this 1241 square foot home offers unparalleled convenience, with its proximity to all amenities, including shopping, exceptional schools, and parks.The exterior of the home enhances its appeal with a landscaped and fenced yard, complete with a shed, fire pit area and a tranquil covered deck that seamlessly integrates with the living room. The attached garage, with epoxy floor provides ample parking space for one vehicle, while the double concrete driveway accommodates two more. Whether you are seeking a family home for your children or a retirement sanctuary, this exceptional property is sure to meet your needs. (id:50886)
Property Details
| MLS® Number | X12078086 |
| Property Type | Single Family |
| Community Name | 770 - West Welland |
| Equipment Type | Water Heater |
| Parking Space Total | 3 |
| Rental Equipment Type | Water Heater |
Building
| Bathroom Total | 3 |
| Bedrooms Above Ground | 2 |
| Bedrooms Below Ground | 2 |
| Bedrooms Total | 4 |
| Age | 6 To 15 Years |
| Amenities | Fireplace(s) |
| Appliances | Water Meter |
| Architectural Style | Bungalow |
| Basement Development | Finished |
| Basement Type | Full (finished) |
| Construction Style Attachment | Detached |
| Cooling Type | Central Air Conditioning |
| Exterior Finish | Brick, Vinyl Siding |
| Fireplace Present | Yes |
| Fireplace Total | 1 |
| Foundation Type | Poured Concrete |
| Heating Fuel | Natural Gas |
| Heating Type | Forced Air |
| Stories Total | 1 |
| Size Interior | 1,100 - 1,500 Ft2 |
| Type | House |
| Utility Water | Municipal Water |
Parking
| Attached Garage | |
| Garage |
Land
| Acreage | No |
| Sewer | Sanitary Sewer |
| Size Depth | 108 Ft ,3 In |
| Size Frontage | 39 Ft ,4 In |
| Size Irregular | 39.4 X 108.3 Ft |
| Size Total Text | 39.4 X 108.3 Ft |
| Zoning Description | Rl2-40 |
Rooms
| Level | Type | Length | Width | Dimensions |
|---|---|---|---|---|
| Basement | Recreational, Games Room | 6.92 m | 4.36 m | 6.92 m x 4.36 m |
| Basement | Bedroom 3 | 3.35 m | 3.08 m | 3.35 m x 3.08 m |
| Basement | Bedroom 4 | 3.66 m | 3.1 m | 3.66 m x 3.1 m |
| Basement | Games Room | 5.36 m | 4.22 m | 5.36 m x 4.22 m |
| Main Level | Bedroom | 4.91 m | 3.81 m | 4.91 m x 3.81 m |
| Main Level | Kitchen | 3.29 m | 3.62 m | 3.29 m x 3.62 m |
| Main Level | Laundry Room | 1.58 m | 2.17 m | 1.58 m x 2.17 m |
| Main Level | Bedroom 2 | 3.32 m | 3.17 m | 3.32 m x 3.17 m |
| Main Level | Great Room | 6 m | 4.96 m | 6 m x 4.96 m |
Contact Us
Contact us for more information
Stephen Canjar
Broker
165 Hwy 20, West, Suite 5
Fonthill, Ontario L0S 1E5
(289) 820-9309
Domenico Iannetti
Salesperson
165 Hwy 20, West, Suite 5
Fonthill, Ontario L0S 1E5
(289) 820-9309


























