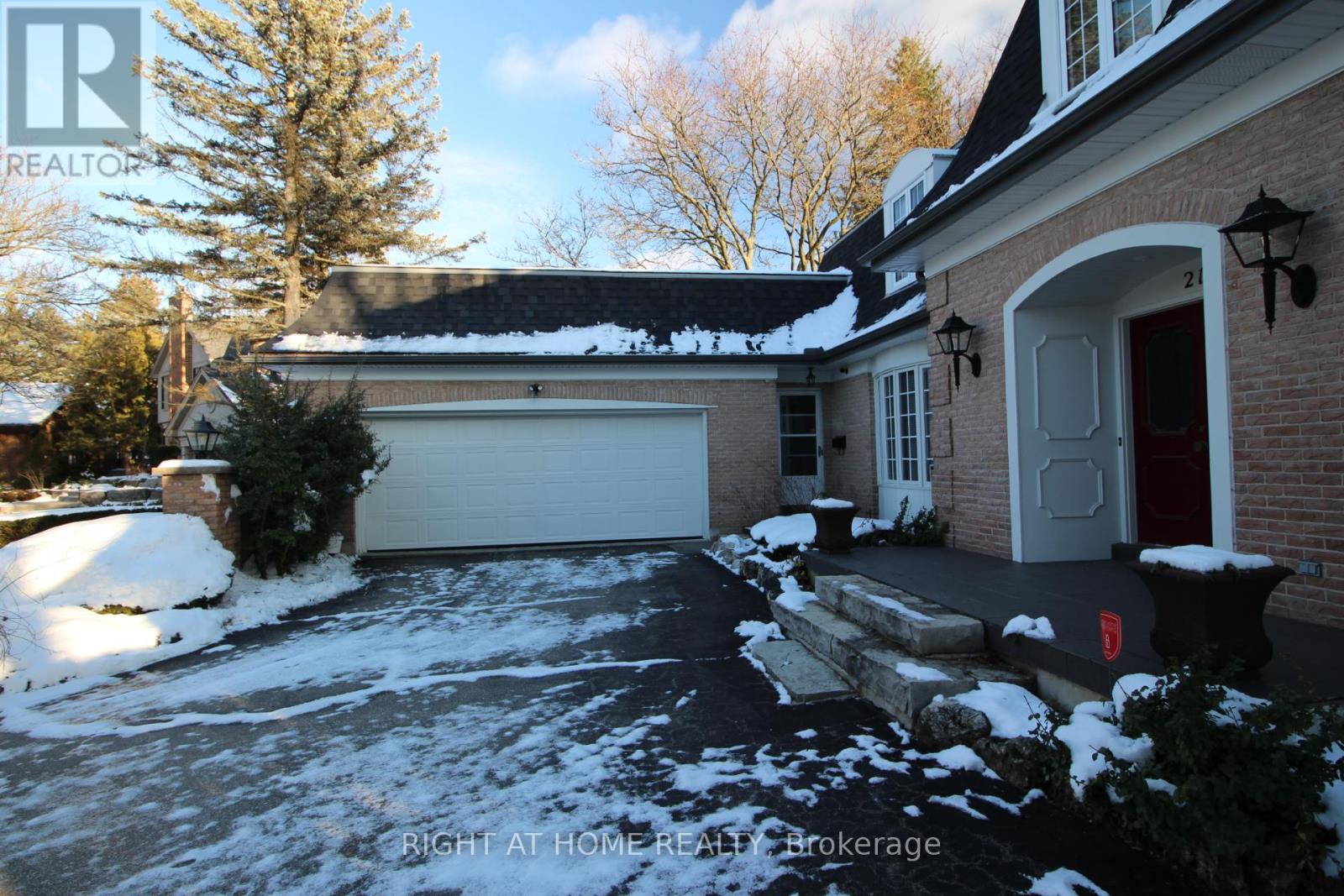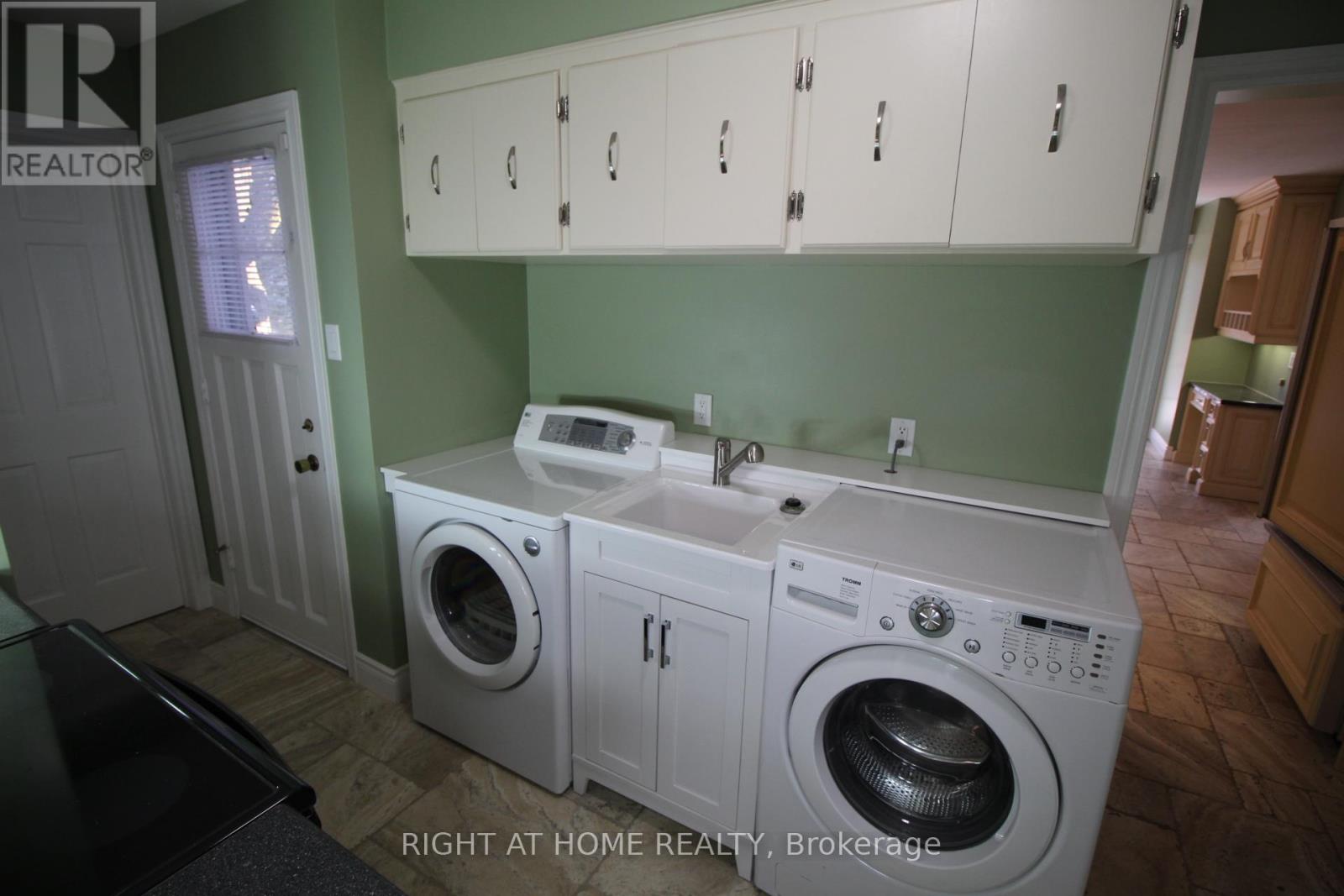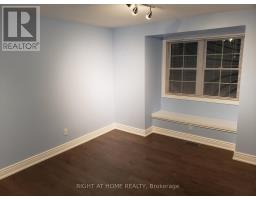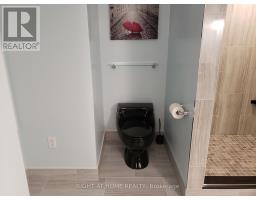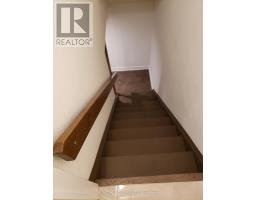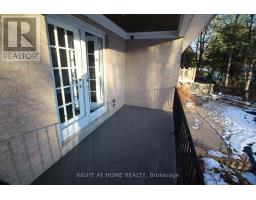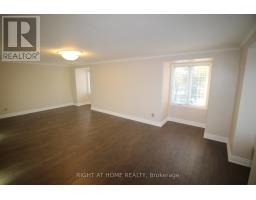21 Post Horn Place Waterloo, Ontario N2L 5E8
$4,900 Monthly
Spectacular Location in Prime Beechwood II, 2 Mins to The University of Waterloo, 5 Mins to Wilfred Laurier University, Large Comfortable Custom Built Home, at the End of a Quiet Cul-de-Sac (11 Homes), Backing onto Large Greenbelt with Several Walk-Outs, Large Deck, Large Balcony, Large Inground Pool. This Large Spacious Centre Hall Plan Features Large Principal Rooms, with Great South Facing Views of the Greenbelt, with a Large Attached 2 Car Garage with Access to Laundry/Mud Room. This is an Extremely Comfortable and Quiet Home to Live in, Great for Work from Home with So Many Private Areas. Tenant responsible for cost of landscaping/snow removal (including on house if required) and pool services with Landlord approved contractors, Tenant also responsible for any repairs under $500.-, that occur after occupancy. (id:50886)
Property Details
| MLS® Number | X12079344 |
| Property Type | Single Family |
| Amenities Near By | Park |
| Features | Cul-de-sac, Sloping, Conservation/green Belt, Sump Pump |
| Parking Space Total | 8 |
| Pool Type | Inground Pool |
Building
| Bathroom Total | 5 |
| Bedrooms Above Ground | 4 |
| Bedrooms Total | 4 |
| Age | 31 To 50 Years |
| Amenities | Fireplace(s) |
| Appliances | Garage Door Opener Remote(s), Oven - Built-in, Range, Garburator, Water Softener, Dishwasher, Dryer, Microwave, Stove, Washer, Refrigerator |
| Basement Development | Finished |
| Basement Features | Walk Out |
| Basement Type | N/a (finished) |
| Ceiling Type | Suspended Ceiling |
| Construction Style Attachment | Detached |
| Cooling Type | Central Air Conditioning |
| Exterior Finish | Brick |
| Fire Protection | Alarm System |
| Fireplace Present | Yes |
| Fireplace Total | 3 |
| Flooring Type | Hardwood, Laminate, Tile |
| Foundation Type | Poured Concrete |
| Half Bath Total | 2 |
| Heating Fuel | Natural Gas |
| Heating Type | Forced Air |
| Stories Total | 2 |
| Size Interior | 3,000 - 3,500 Ft2 |
| Type | House |
| Utility Water | Municipal Water |
Parking
| Attached Garage | |
| Garage |
Land
| Acreage | No |
| Fence Type | Fenced Yard |
| Land Amenities | Park |
| Sewer | Sanitary Sewer |
| Size Depth | 120 Ft ,3 In |
| Size Frontage | 55 Ft |
| Size Irregular | 55 X 120.3 Ft |
| Size Total Text | 55 X 120.3 Ft |
Rooms
| Level | Type | Length | Width | Dimensions |
|---|---|---|---|---|
| Second Level | Primary Bedroom | 7.09 m | 3.66 m | 7.09 m x 3.66 m |
| Second Level | Bedroom 2 | 4.27 m | 4.27 m | 4.27 m x 4.27 m |
| Second Level | Bedroom 3 | 3.5 m | 3.2 m | 3.5 m x 3.2 m |
| Second Level | Bedroom 4 | 3.96 m | 2.9 m | 3.96 m x 2.9 m |
| Basement | Media | 6.7 m | 3.43 m | 6.7 m x 3.43 m |
| Basement | Recreational, Games Room | 6.25 m | 3.96 m | 6.25 m x 3.96 m |
| Ground Level | Living Room | 6.86 m | 4.4 m | 6.86 m x 4.4 m |
| Ground Level | Family Room | 5.8 m | 4.58 m | 5.8 m x 4.58 m |
| Ground Level | Dining Room | 4.42 m | 3.96 m | 4.42 m x 3.96 m |
| Ground Level | Kitchen | 6 m | 3.66 m | 6 m x 3.66 m |
| Ground Level | Library | 3.5 m | 3.5 m | 3.5 m x 3.5 m |
Utilities
| Cable | Installed |
| Electricity | Installed |
| Sewer | Installed |
https://www.realtor.ca/real-estate/28160285/21-post-horn-place-waterloo
Contact Us
Contact us for more information
Steve Cheyne
Broker
(416) 391-3232
www.torontohomesinfo.com/
www.linkedin.com/in/steve-cheyne-592a6146
1396 Don Mills Rd Unit B-121
Toronto, Ontario M3B 0A7
(416) 391-3232
(416) 391-0319
www.rightathomerealty.com/


