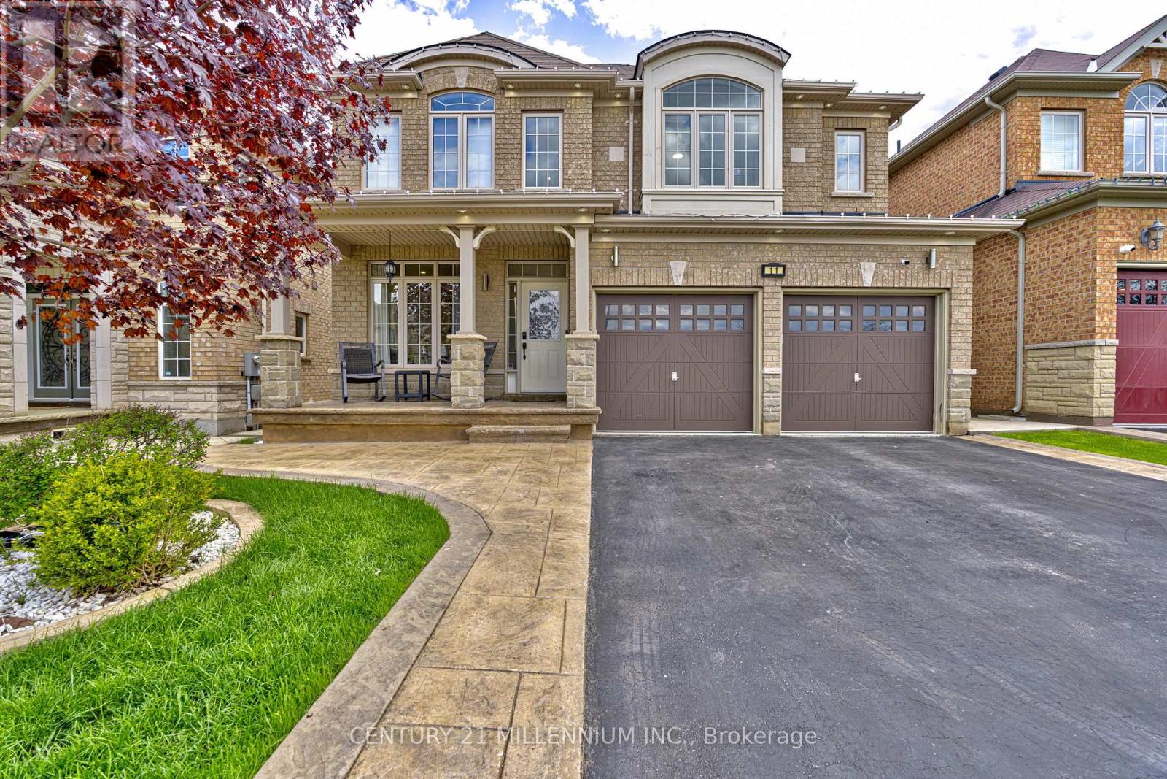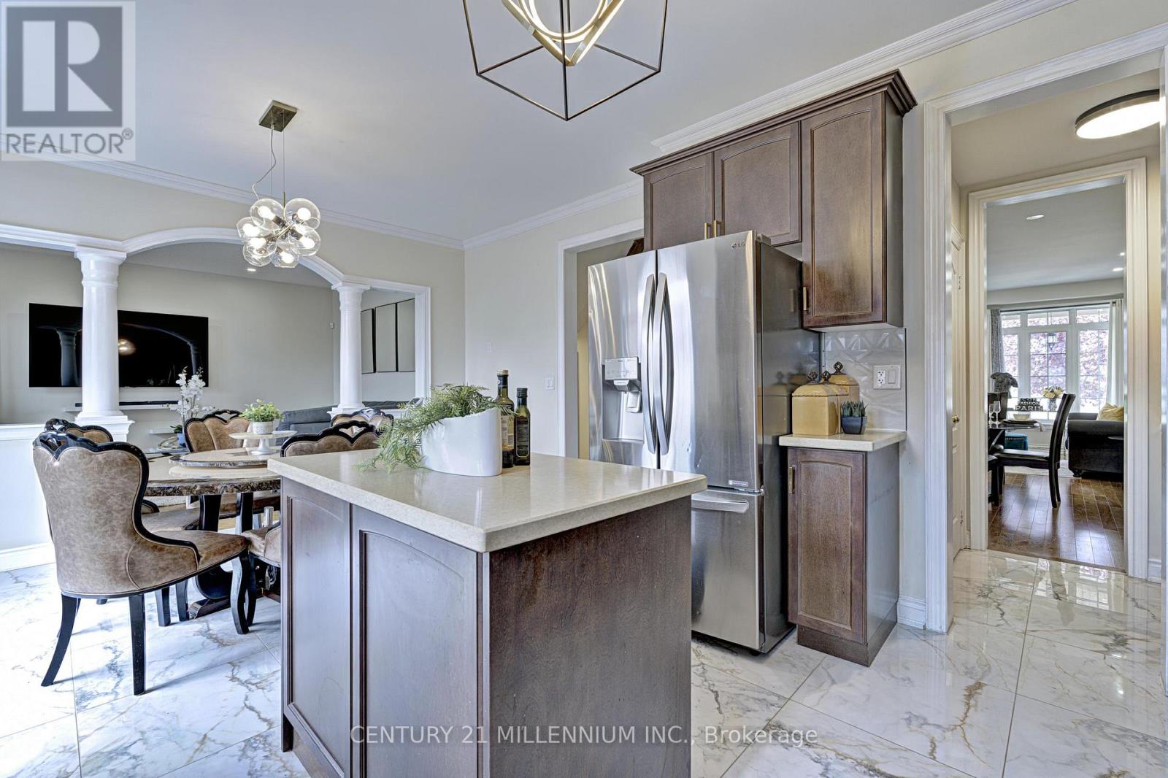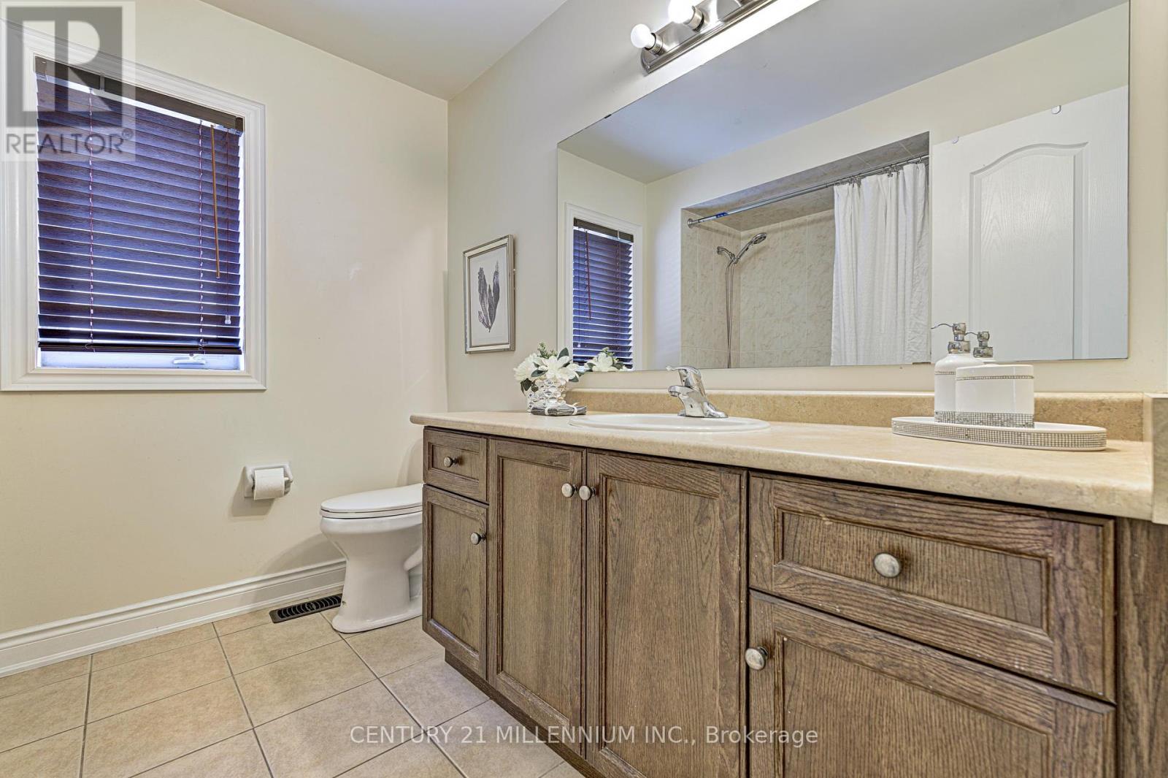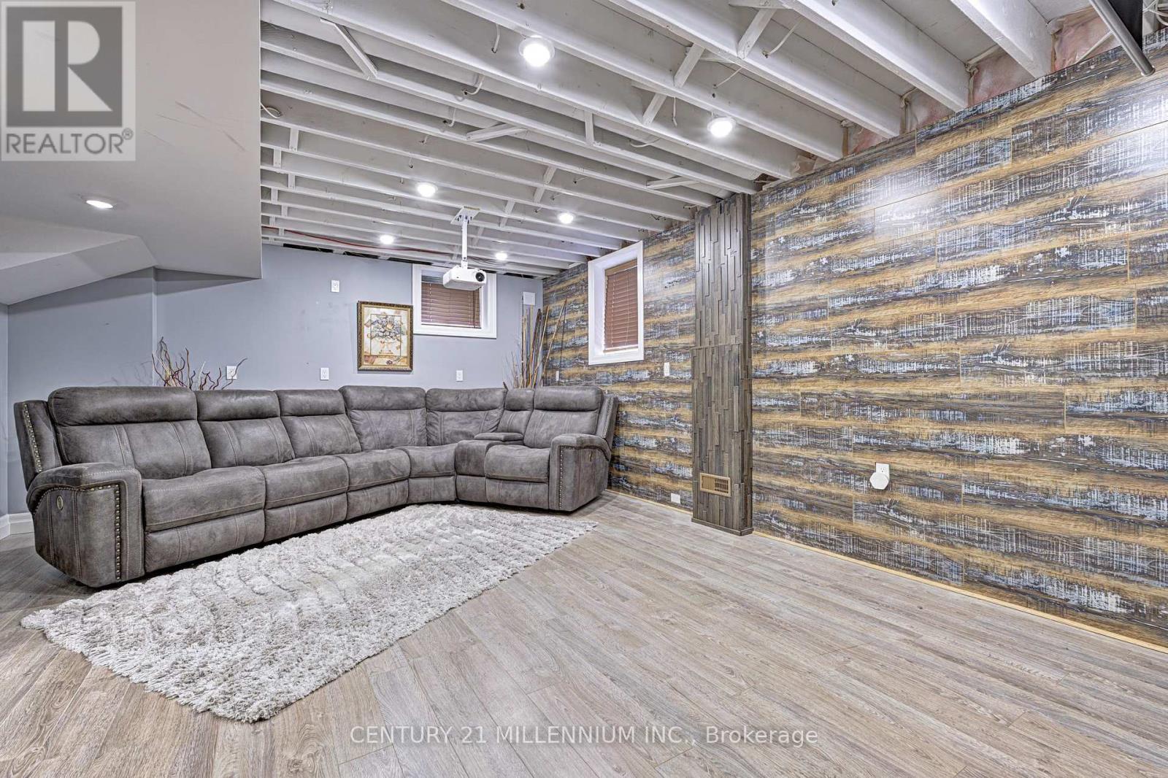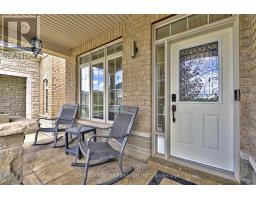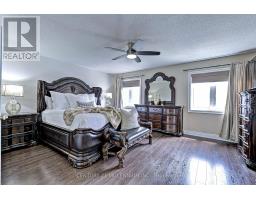11 Maybeck Drive Brampton, Ontario L6X 0Z6
$1,499,999
Welcome to this exceptional 4-bedroom home featuring a finished basement complete with a rough-inkitchen, office space, and 2 additional bedroomsperfect for extended living or hosting guests. Stepinto your private backyard oasis, complete with a deck leading to a luxurious hot tub surrounded bystamped concrete, and a charming gazebo ideal for outdoor dining. The property also boasts aconvenient gasoline hookup for your BBQ, ensuring effortless alfresco entertaining. With spaciousinteriors, high-end finishes, and exceptional outdoor amenities, this home offers the perfect blendof comfort, style, and entertainment possibilities for discerning buyers. (id:50886)
Property Details
| MLS® Number | W12079333 |
| Property Type | Single Family |
| Community Name | Credit Valley |
| Amenities Near By | Park, Public Transit, Schools |
| Parking Space Total | 4 |
Building
| Bathroom Total | 4 |
| Bedrooms Above Ground | 4 |
| Bedrooms Below Ground | 2 |
| Bedrooms Total | 6 |
| Age | 6 To 15 Years |
| Appliances | Dryer, Stove, Washer, Window Coverings, Refrigerator |
| Basement Development | Finished |
| Basement Type | N/a (finished) |
| Construction Style Attachment | Detached |
| Cooling Type | Central Air Conditioning |
| Exterior Finish | Brick, Stone |
| Fireplace Present | Yes |
| Flooring Type | Hardwood, Laminate, Porcelain Tile |
| Foundation Type | Concrete |
| Half Bath Total | 1 |
| Heating Fuel | Natural Gas |
| Heating Type | Forced Air |
| Stories Total | 2 |
| Size Interior | 2,000 - 2,500 Ft2 |
| Type | House |
| Utility Water | Municipal Water |
Parking
| Garage |
Land
| Acreage | No |
| Land Amenities | Park, Public Transit, Schools |
| Sewer | Sanitary Sewer |
| Size Depth | 105 Ft |
| Size Frontage | 42 Ft |
| Size Irregular | 42 X 105 Ft |
| Size Total Text | 42 X 105 Ft |
| Surface Water | Lake/pond |
Rooms
| Level | Type | Length | Width | Dimensions |
|---|---|---|---|---|
| Second Level | Primary Bedroom | 5.18 m | 4.27 m | 5.18 m x 4.27 m |
| Second Level | Bedroom 2 | 4.57 m | 3.35 m | 4.57 m x 3.35 m |
| Second Level | Bedroom 3 | 4.14 m | 3.05 m | 4.14 m x 3.05 m |
| Second Level | Bedroom 4 | 4.72 m | 2.8 m | 4.72 m x 2.8 m |
| Basement | Bedroom | 4.26 m | 3.96 m | 4.26 m x 3.96 m |
| Basement | Recreational, Games Room | 5.94 m | 4.3 m | 5.94 m x 4.3 m |
| Basement | Bedroom | 4.95 m | 3.5 m | 4.95 m x 3.5 m |
| Ground Level | Living Room | 6.86 m | 4.09 m | 6.86 m x 4.09 m |
| Ground Level | Kitchen | 3.81 m | 2.87 m | 3.81 m x 2.87 m |
| Ground Level | Dining Room | 6.86 m | 4.09 m | 6.86 m x 4.09 m |
| Ground Level | Family Room | 4.83 m | 3.66 m | 4.83 m x 3.66 m |
| Ground Level | Eating Area | 4.22 m | 3.05 m | 4.22 m x 3.05 m |
Utilities
| Cable | Installed |
| Sewer | Installed |
https://www.realtor.ca/real-estate/28160275/11-maybeck-drive-brampton-credit-valley-credit-valley
Contact Us
Contact us for more information
Samantha Smith
Broker
ssmith.ca/
181 Queen St East
Brampton, Ontario L6W 2B3
(905) 450-8300
www.c21m.ca/

