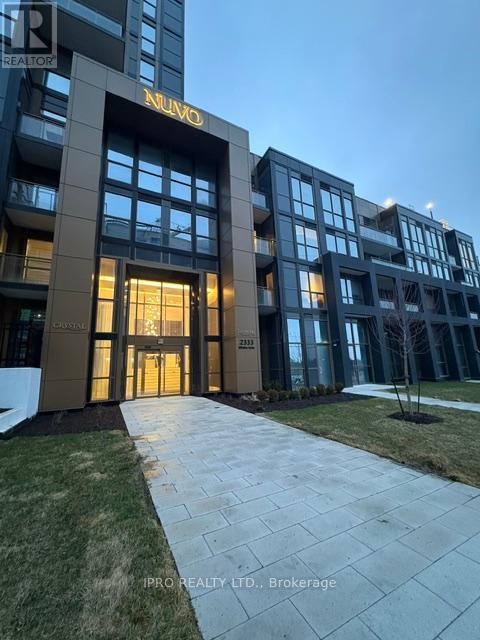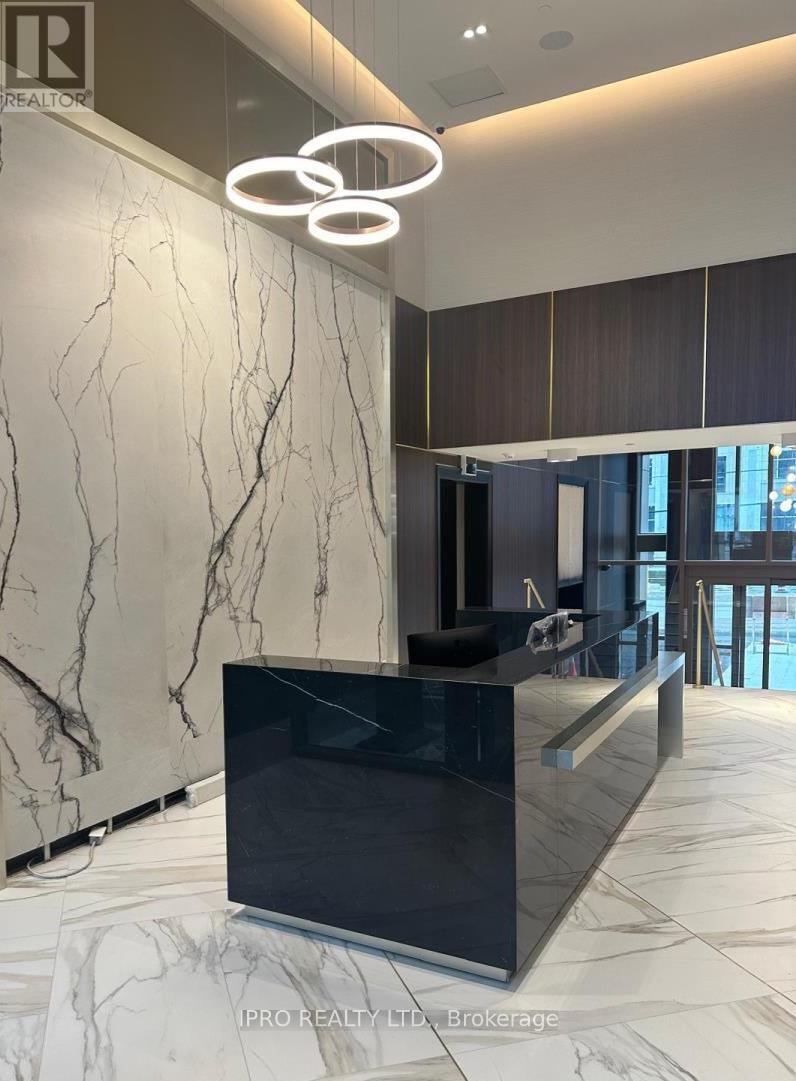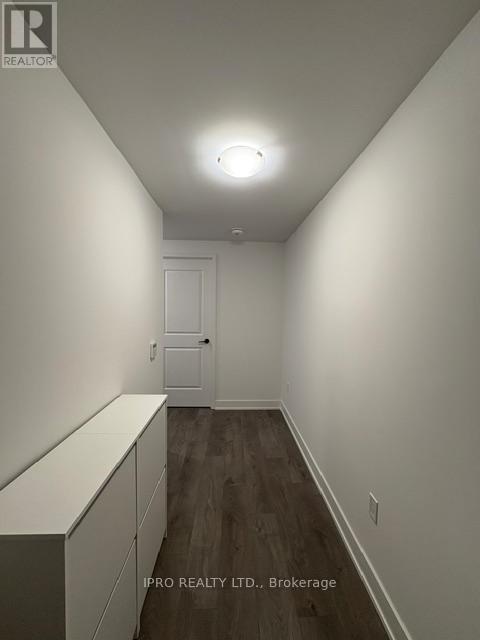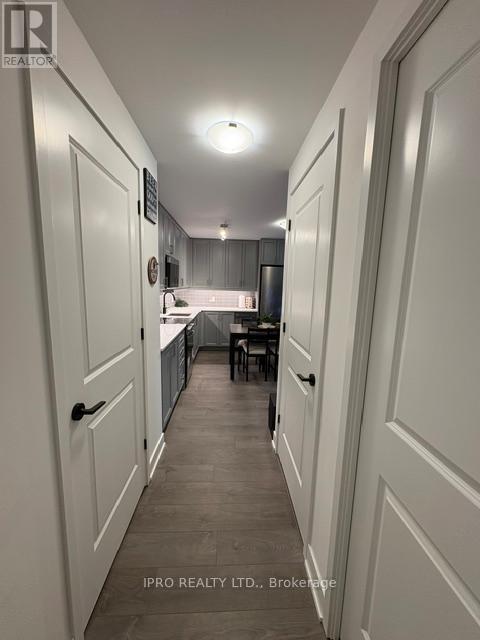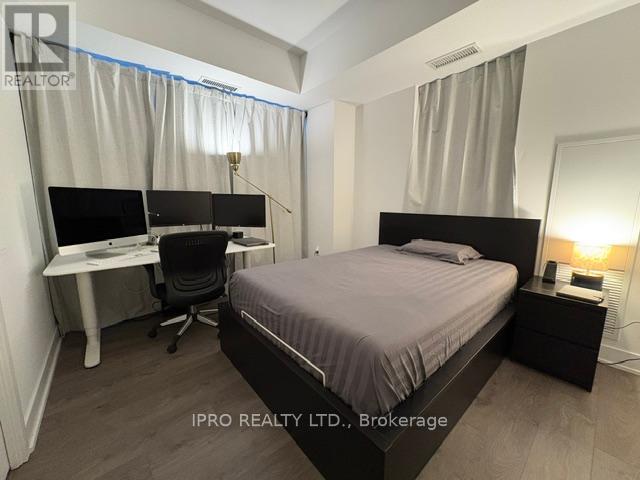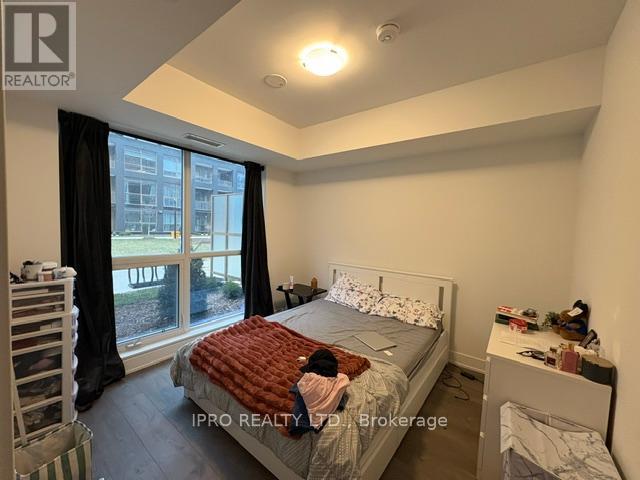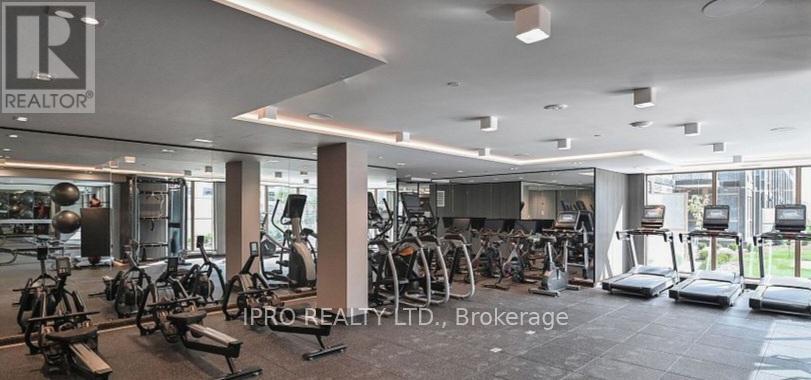117 - 2333 Khalsa Gate Oakville, Ontario L6M 4J2
2 Bedroom
2 Bathroom
700 - 799 ft2
Outdoor Pool
Central Air Conditioning
Forced Air
$2,700 Monthly
Prime location in Oakville! Corner unit with extra windows, two bedrooms and two bathrooms. Bright and spacious layout with an open concept, modern kitchen features quartz countertops, stainless steel appliances. Close to QEW, highway 407 & Bronte Creek GO station. Near Oakville Hospital, green parks, trails, excellent schools, groceries & restaurants. Ample visitor parking, 24 hour security/concierge. Internet is included! (id:50886)
Property Details
| MLS® Number | W12079955 |
| Property Type | Single Family |
| Community Name | 1019 - WM Westmount |
| Amenities Near By | Hospital, Place Of Worship, Public Transit, Schools |
| Communication Type | High Speed Internet |
| Community Features | Pet Restrictions |
| Features | Balcony, Carpet Free |
| Parking Space Total | 1 |
| Pool Type | Outdoor Pool |
Building
| Bathroom Total | 2 |
| Bedrooms Above Ground | 2 |
| Bedrooms Total | 2 |
| Age | 0 To 5 Years |
| Amenities | Exercise Centre, Storage - Locker, Security/concierge |
| Appliances | Window Coverings |
| Cooling Type | Central Air Conditioning |
| Exterior Finish | Brick |
| Flooring Type | Laminate |
| Heating Fuel | Natural Gas |
| Heating Type | Forced Air |
| Size Interior | 700 - 799 Ft2 |
| Type | Apartment |
Parking
| Underground | |
| Garage |
Land
| Acreage | No |
| Land Amenities | Hospital, Place Of Worship, Public Transit, Schools |
Rooms
| Level | Type | Length | Width | Dimensions |
|---|---|---|---|---|
| Flat | Living Room | 3.63 m | 2.95 m | 3.63 m x 2.95 m |
| Flat | Dining Room | 3.63 m | 2.95 m | 3.63 m x 2.95 m |
| Flat | Kitchen | 3.3 m | 2.5 m | 3.3 m x 2.5 m |
| Flat | Primary Bedroom | 3.53 m | 2.97 m | 3.53 m x 2.97 m |
| Flat | Bedroom 2 | 3.28 m | 3.1 m | 3.28 m x 3.1 m |
Contact Us
Contact us for more information
Bing Lin
Salesperson
Ipro Realty Ltd.
(905) 507-4776
(905) 507-4779
www.ipro-realty.ca/

