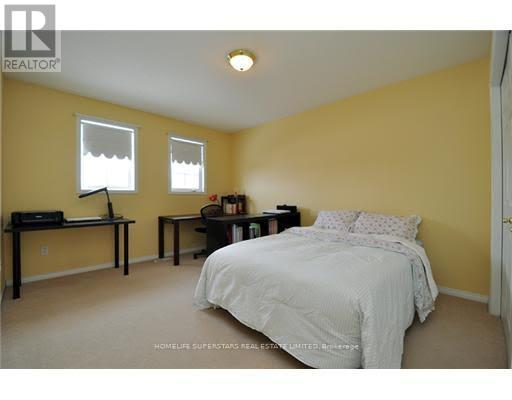96 Calvin Court Cambridge, Ontario N3C 4J4
$2,995 Monthly
Beautiful Hespeler family home with Finished Basement located on a quiet court minutes from 401 and backing onto a school green space! Located minutes from schools, restaurants and parks. Open concept main floor (no carpet) includes a formal dining room/living room and family room w/ gas fireplace open to kitchen and breakfast area and fully finished basement with a 3 piece bathroom. The upper level offers 3 bedrooms and 2 bathroom, Master Bedroom with ensuite and walk-in closet. Walking distance to schools and amenities! Fully fenced yard, garden shed, attached double Garage, 2 car parking driveway. (id:50886)
Property Details
| MLS® Number | X12080140 |
| Property Type | Single Family |
| Parking Space Total | 4 |
Building
| Bathroom Total | 4 |
| Bedrooms Above Ground | 3 |
| Bedrooms Total | 3 |
| Appliances | Garage Door Opener Remote(s) |
| Basement Development | Finished |
| Basement Type | N/a (finished) |
| Construction Style Attachment | Detached |
| Cooling Type | Central Air Conditioning |
| Exterior Finish | Brick, Aluminum Siding |
| Fireplace Present | Yes |
| Flooring Type | Hardwood, Carpeted |
| Foundation Type | Concrete |
| Half Bath Total | 1 |
| Heating Fuel | Natural Gas |
| Heating Type | Forced Air |
| Stories Total | 2 |
| Type | House |
| Utility Water | Municipal Water |
Parking
| Attached Garage | |
| Garage |
Land
| Acreage | No |
| Sewer | Sanitary Sewer |
| Size Depth | 102 Ft |
| Size Frontage | 36 Ft |
| Size Irregular | 36 X 102 Ft |
| Size Total Text | 36 X 102 Ft |
Rooms
| Level | Type | Length | Width | Dimensions |
|---|---|---|---|---|
| Second Level | Bedroom | 4 m | 4 m | 4 m x 4 m |
| Second Level | Bedroom 2 | 3.5 m | 3.3 m | 3.5 m x 3.3 m |
| Second Level | Bedroom 3 | 3.5 m | 3.3 m | 3.5 m x 3.3 m |
| Basement | Great Room | 10 m | 5 m | 10 m x 5 m |
| Ground Level | Living Room | 5 m | 4 m | 5 m x 4 m |
| Ground Level | Dining Room | 5 m | 4 m | 5 m x 4 m |
| Ground Level | Family Room | 4 m | 4.5 m | 4 m x 4.5 m |
https://www.realtor.ca/real-estate/28161987/96-calvin-court-cambridge
Contact Us
Contact us for more information
Inder Grewal
Salesperson
www.teamgrewal.ca/
@grewalteam/
@teamgrewal/
2565 Steeles Ave.e., Ste. 11
Brampton, Ontario L6T 4L6
(905) 792-7800
(905) 792-9092

































