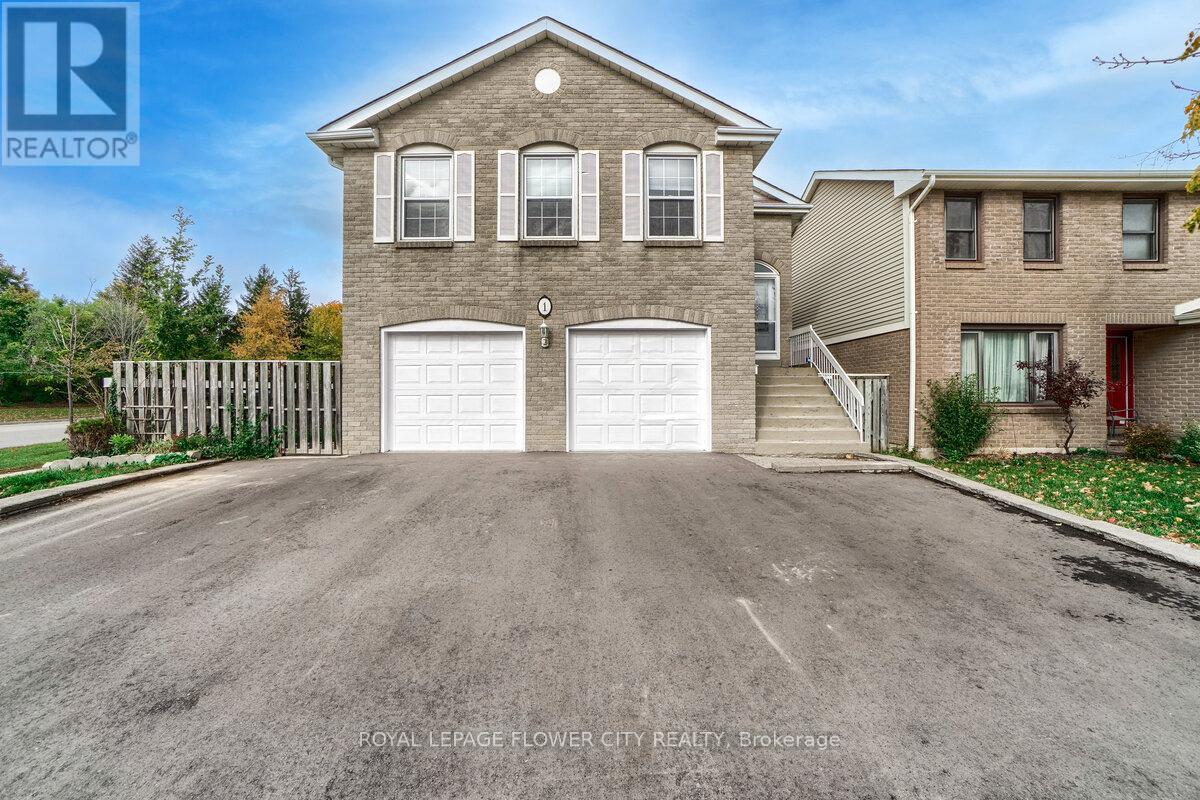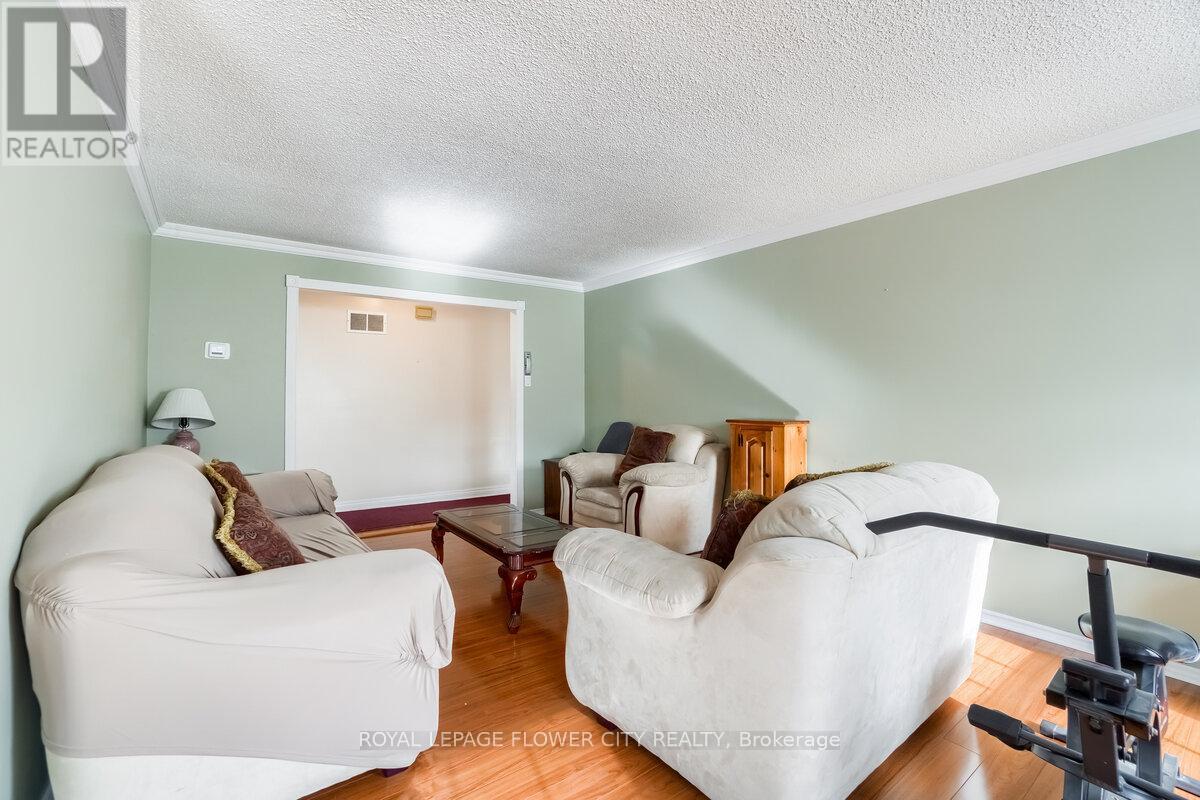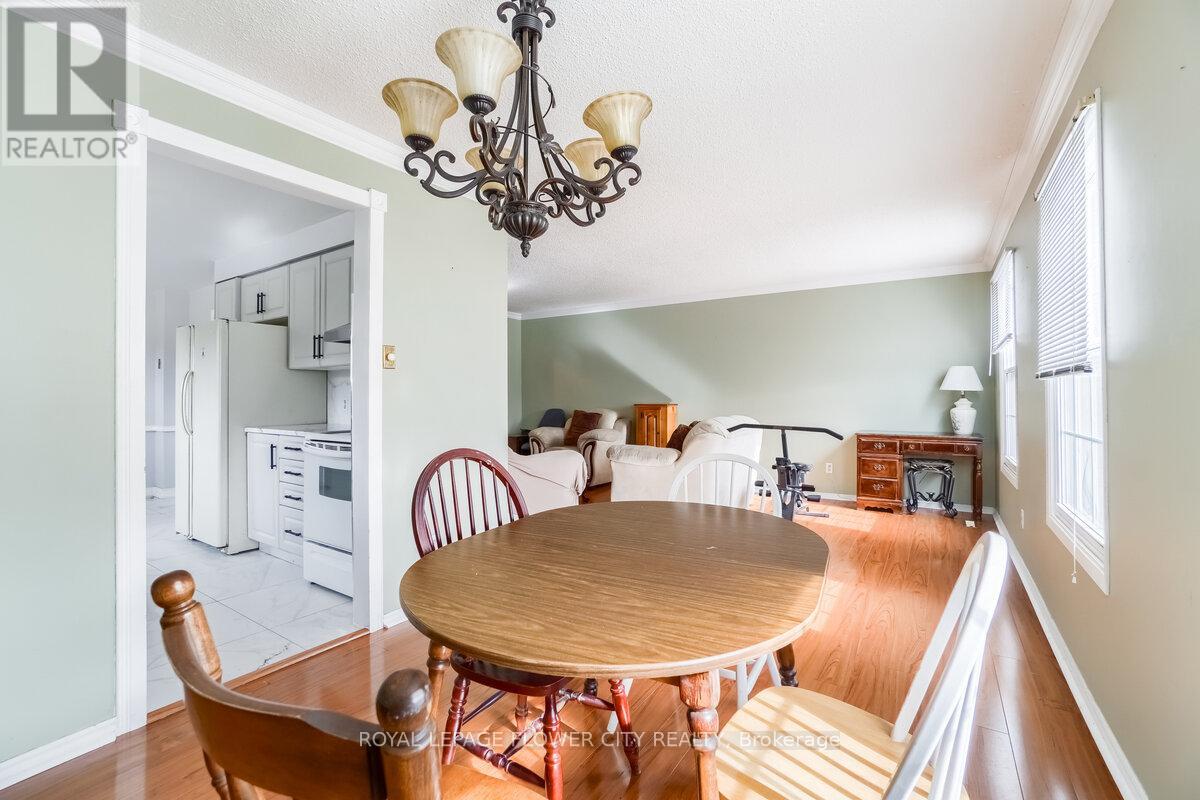Upper - 1 Ladin Drive Brampton, Ontario L6S 3V3
3 Bedroom
2 Bathroom
1,100 - 1,500 ft2
Raised Bungalow
Central Air Conditioning
Forced Air
$3,499 Monthly
Super Great Location!! Located On A Quiet Mature Crescent. Amazing Large Private Corner Lot Furnished 3 Bedroom & 2 Full Bath Detach Bungalow. Immaculate Raised Bungalow In A Great Neighborhood Your Home! Oversized Raised Bungalow, Big Rooms, 2 Parking On Driveway Well Maintained, Close To Hospital, Schools, Shopping, Parks, Transit, Hwy 410 And All other amenities of life.. (id:50886)
Property Details
| MLS® Number | W12080018 |
| Property Type | Single Family |
| Community Name | Westgate |
| Amenities Near By | Hospital, Park, Place Of Worship, Schools |
| Parking Space Total | 2 |
Building
| Bathroom Total | 2 |
| Bedrooms Above Ground | 3 |
| Bedrooms Total | 3 |
| Age | 31 To 50 Years |
| Appliances | Dishwasher, Dryer, Stove, Washer, Refrigerator |
| Architectural Style | Raised Bungalow |
| Construction Style Attachment | Detached |
| Cooling Type | Central Air Conditioning |
| Exterior Finish | Aluminum Siding, Brick |
| Flooring Type | Laminate, Ceramic |
| Foundation Type | Brick |
| Heating Fuel | Natural Gas |
| Heating Type | Forced Air |
| Stories Total | 1 |
| Size Interior | 1,100 - 1,500 Ft2 |
| Type | House |
| Utility Water | Municipal Water |
Parking
| No Garage |
Land
| Acreage | No |
| Fence Type | Fenced Yard |
| Land Amenities | Hospital, Park, Place Of Worship, Schools |
| Sewer | Sanitary Sewer |
| Size Depth | 92 Ft |
| Size Frontage | 30 Ft ,8 In |
| Size Irregular | 30.7 X 92 Ft |
| Size Total Text | 30.7 X 92 Ft|under 1/2 Acre |
Rooms
| Level | Type | Length | Width | Dimensions |
|---|---|---|---|---|
| Main Level | Living Room | 5.89 m | 3.69 m | 5.89 m x 3.69 m |
| Main Level | Dining Room | 3.14 m | 2.74 m | 3.14 m x 2.74 m |
| Main Level | Kitchen | 5.09 m | 3.04 m | 5.09 m x 3.04 m |
| Main Level | Eating Area | 5.09 m | 3.04 m | 5.09 m x 3.04 m |
| Main Level | Primary Bedroom | 4.65 m | 3.74 m | 4.65 m x 3.74 m |
| Main Level | Bedroom 2 | 4.14 m | 2.72 m | 4.14 m x 2.72 m |
| Main Level | Bedroom 3 | 3 m | 2.7 m | 3 m x 2.7 m |
Utilities
| Electricity | Installed |
| Sewer | Installed |
https://www.realtor.ca/real-estate/28161789/upper-1-ladin-drive-brampton-westgate-westgate
Contact Us
Contact us for more information
Dave Merat
Broker
(647) 984-9694
www.youtube.com/embed/JmrQGTp0MS0
www.davemerat.com/
www.facebook.com/dave.merat
twitter.com/DaveMeratBroker
www.linkedin.com/in/dave-merat-and-associates-83347488/
Royal LePage Flower City Realty
30 Topflight Dr #11
Mississauga, Ontario L5S 0A8
30 Topflight Dr #11
Mississauga, Ontario L5S 0A8
(905) 564-2100
(905) 230-8577































































