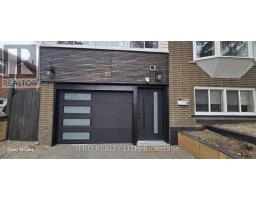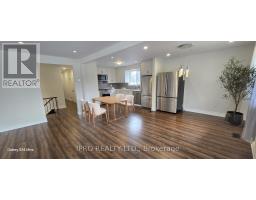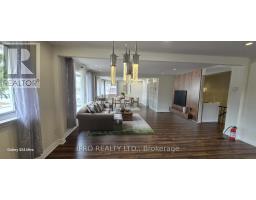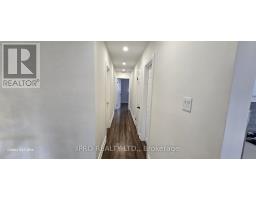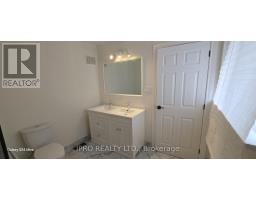77 Trayborn Drive Richmond Hill, Ontario L4C 4K6
$1,188,000
Welcome to this rare raised bungalow on a premium lot in a prime location just steps to Yonge St, shopping, dining, and public transit! Nestled in the highly sought-after Mill Pond community, this home delivers the perfect blend of lifestyle, convenience, and exceptional investment potential. Featuring recent renovations that bring a modern and stylish touch throughout, this home offers spacious and flexible living. The main floor includes 4 well-appointed bedrooms, highlighted by a private 3-piece ensuite in the primary for added comfort and privacy. The walkout basement is currently set up as a 2-bedroom apartment with a separate entrance, private laundry, and is generating $2,400/month in rental income. But the potential doesn't stop there the basement layout allows for the creation of two separate rental units, providing a significant opportunity to maximize income. Adding even more value, the premium lot offers the possibility to build a garden suite or additional dwelling unit in the backyard, thanks to new city zoning allowances unlocking even more earning potential. Whether you're an investor looking for significant positive cash flow, a multi-generational family, or a homeowner wanting to live stylishly while earning income, this property checks all the boxes. Additional upgrades include a new garage door, updated front entrance, and modern finishes throughout. Don't miss this chance to secure a versatile, income-generating home in one of the most desirable neighborhoods! (id:50886)
Property Details
| MLS® Number | N12080181 |
| Property Type | Single Family |
| Community Name | Mill Pond |
| Amenities Near By | Hospital, Public Transit, Schools |
| Features | Irregular Lot Size, Carpet Free |
| Parking Space Total | 5 |
Building
| Bathroom Total | 3 |
| Bedrooms Above Ground | 4 |
| Bedrooms Below Ground | 2 |
| Bedrooms Total | 6 |
| Appliances | Garage Door Opener Remote(s) |
| Architectural Style | Raised Bungalow |
| Basement Development | Finished |
| Basement Features | Separate Entrance, Walk Out |
| Basement Type | N/a (finished) |
| Construction Style Attachment | Detached |
| Cooling Type | Central Air Conditioning |
| Exterior Finish | Brick |
| Flooring Type | Tile, Vinyl, Laminate |
| Foundation Type | Concrete |
| Heating Fuel | Natural Gas |
| Heating Type | Forced Air |
| Stories Total | 1 |
| Size Interior | 1,500 - 2,000 Ft2 |
| Type | House |
| Utility Water | Municipal Water |
Parking
| Attached Garage | |
| Garage |
Land
| Acreage | No |
| Land Amenities | Hospital, Public Transit, Schools |
| Sewer | Sanitary Sewer |
| Size Depth | 116 Ft ,7 In |
| Size Frontage | 51 Ft ,2 In |
| Size Irregular | 51.2 X 116.6 Ft ; Slightly, Rear:51.05 West:112.95 |
| Size Total Text | 51.2 X 116.6 Ft ; Slightly, Rear:51.05 West:112.95 |
| Surface Water | Lake/pond |
Rooms
| Level | Type | Length | Width | Dimensions |
|---|---|---|---|---|
| Lower Level | Living Room | 4.99 m | 3.77 m | 4.99 m x 3.77 m |
| Lower Level | Bedroom | Measurements not available | ||
| Lower Level | Bedroom 2 | Measurements not available | ||
| Main Level | Bedroom 4 | 3.45 m | 3.2 m | 3.45 m x 3.2 m |
| Main Level | Dining Room | 2.71 m | 2.5 m | 2.71 m x 2.5 m |
| Main Level | Living Room | 4.55 m | 4.34 m | 4.55 m x 4.34 m |
| Main Level | Family Room | 4.74 m | 5.18 m | 4.74 m x 5.18 m |
| Main Level | Eating Area | 3.1 m | 2.84 m | 3.1 m x 2.84 m |
| Main Level | Kitchen | 3.85 m | 3.49 m | 3.85 m x 3.49 m |
| Main Level | Bathroom | 2.49 m | 1.29 m | 2.49 m x 1.29 m |
| Main Level | Primary Bedroom | 6.29 m | 3.49 m | 6.29 m x 3.49 m |
| Main Level | Bedroom 2 | 3.74 m | 2.6 m | 3.74 m x 2.6 m |
| Main Level | Bedroom 3 | 3.29 m | 3.1 m | 3.29 m x 3.1 m |
https://www.realtor.ca/real-estate/28162092/77-trayborn-drive-richmond-hill-mill-pond-mill-pond
Contact Us
Contact us for more information
Ken Kazemi Moheb
Salesperson
1396 Don Mills Rd #101 Bldg E
Toronto, Ontario M3B 0A7
(416) 364-4776
(416) 364-5546





























