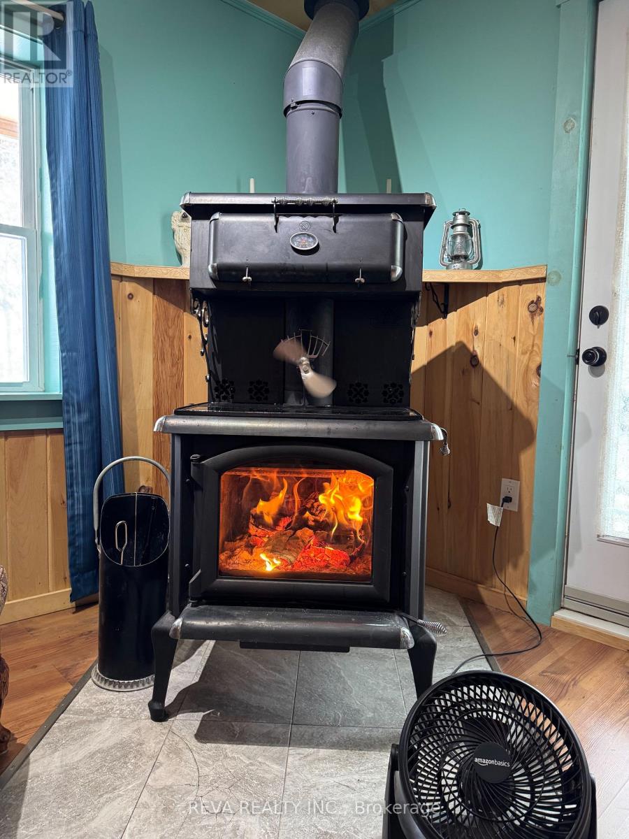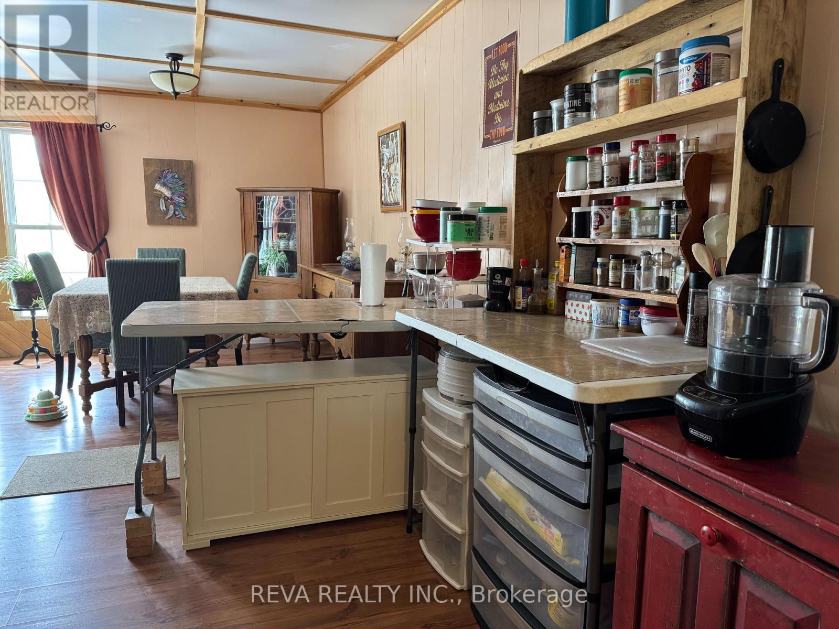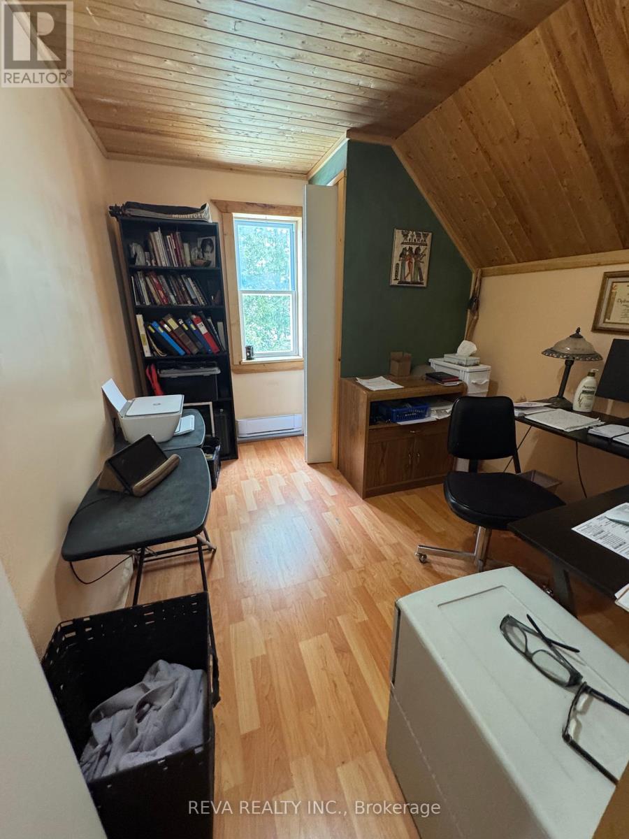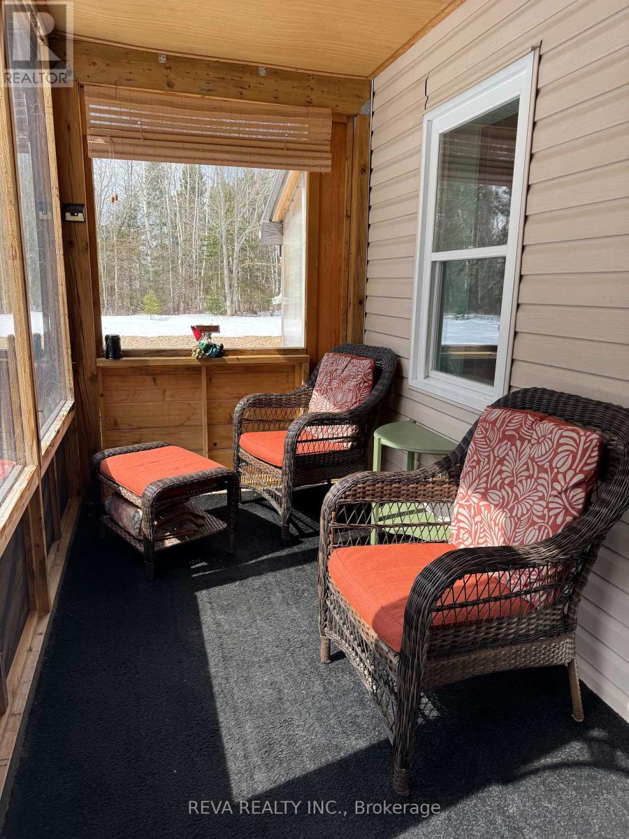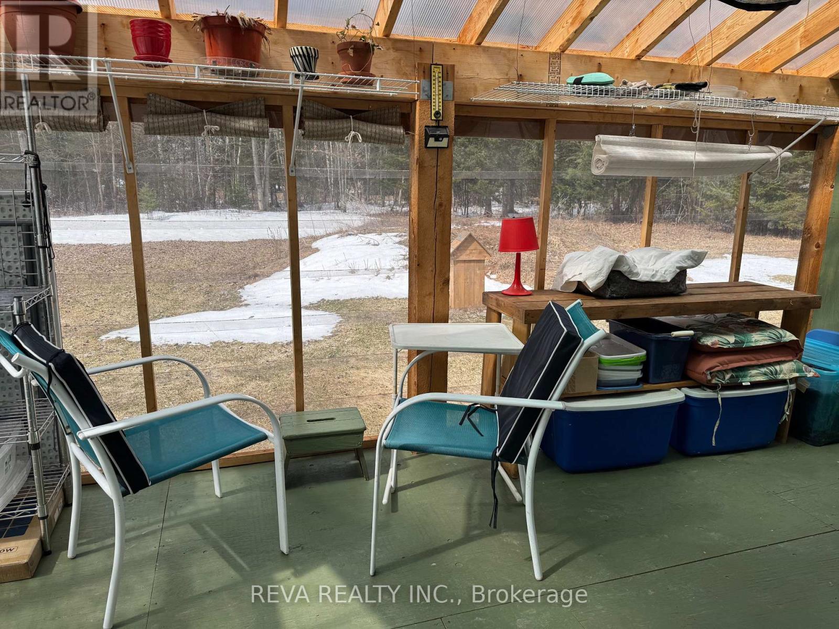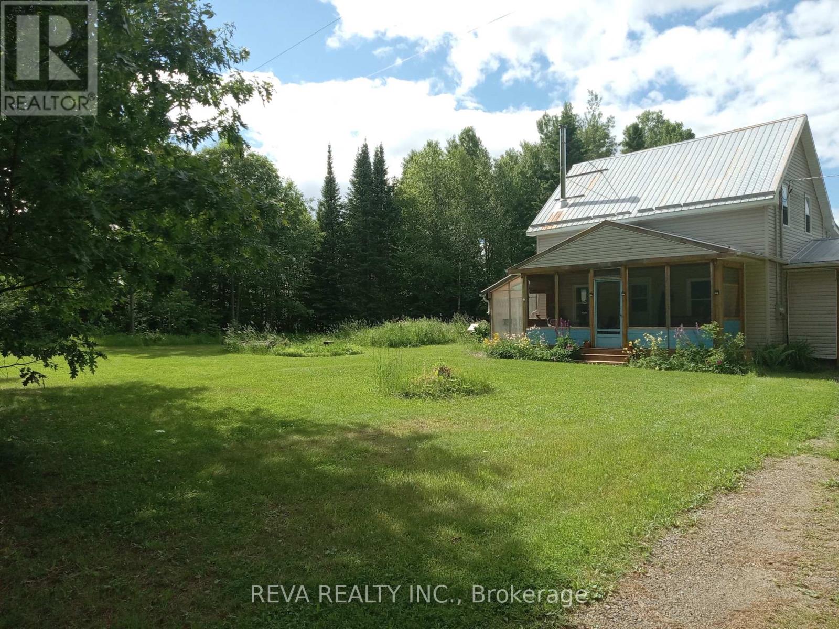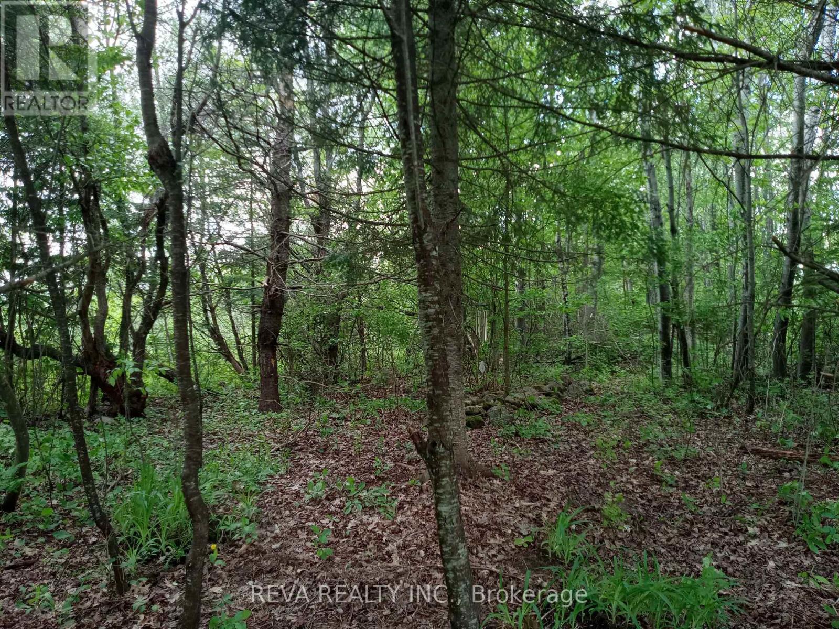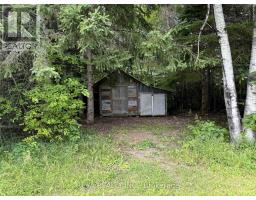376 Kuno Road Carlow/mayo, Ontario K0L 1G0
$317,000
This writer's retreat in Boulter offers an acre of privacy, plenty of room for gardens and a gorgeous view of the rolling hills at the back of the land. There are outbuildings, a large fire pit, cedar rail fencing and a tree lined driveway to welcome you home. There are two sunrooms, one that can double as a greenhouse and the other that offers a screened in space with abundant light and peaceful views of nature. A drilled well and septic system serve the home. The main level includes two living rooms, a dining room and full bathroom in addition to garden doors, cozy nooks and a wood burning stove to keep warm in the cooler seasons. Three bedrooms are located on the second floor with one currently repurposed as an office. Year round access, a carport with entrance to the house and oversized shed and wood storage add to the package. An inspirational home at an affordable price. (id:50886)
Property Details
| MLS® Number | X9055225 |
| Property Type | Single Family |
| Community Name | Carlow Ward |
| Amenities Near By | Beach, Park, Schools |
| Community Features | School Bus |
| Easement | Unknown |
| Equipment Type | None |
| Features | Level, Sump Pump |
| Parking Space Total | 11 |
| Rental Equipment Type | None |
| Structure | Deck, Porch, Porch, Shed |
Building
| Bathroom Total | 1 |
| Bedrooms Above Ground | 3 |
| Bedrooms Total | 3 |
| Amenities | Fireplace(s) |
| Appliances | Water Heater, Water Treatment, Freezer, Washer, Refrigerator |
| Basement Development | Unfinished |
| Basement Type | Partial (unfinished) |
| Construction Style Attachment | Detached |
| Exterior Finish | Wood, Vinyl Siding |
| Fire Protection | Smoke Detectors |
| Fireplace Present | Yes |
| Fireplace Type | Woodstove |
| Foundation Type | Block, Wood/piers |
| Heating Fuel | Electric |
| Heating Type | Baseboard Heaters |
| Stories Total | 2 |
| Type | House |
| Utility Water | Drilled Well |
Parking
| Carport |
Land
| Access Type | Year-round Access |
| Acreage | No |
| Land Amenities | Beach, Park, Schools |
| Landscape Features | Landscaped |
| Sewer | Septic System |
| Size Depth | 210 Ft |
| Size Frontage | 210 Ft |
| Size Irregular | 210 X 210 Ft ; 1 Acre |
| Size Total Text | 210 X 210 Ft ; 1 Acre|1/2 - 1.99 Acres |
| Zoning Description | R/t-ep |
Rooms
| Level | Type | Length | Width | Dimensions |
|---|---|---|---|---|
| Main Level | Living Room | 5.36 m | 7 m | 5.36 m x 7 m |
| Main Level | Bathroom | 1.85 m | 2.98 m | 1.85 m x 2.98 m |
| Main Level | Kitchen | 2.72 m | 2.97 m | 2.72 m x 2.97 m |
| Main Level | Family Room | 3.98 m | 4.03 m | 3.98 m x 4.03 m |
| Main Level | Dining Room | 3.19 m | 2.97 m | 3.19 m x 2.97 m |
| Upper Level | Primary Bedroom | 3.46 m | 2.88 m | 3.46 m x 2.88 m |
| Upper Level | Bedroom | 1.86 m | 2.97 m | 1.86 m x 2.97 m |
| Upper Level | Bedroom | 1.8 m | 2.97 m | 1.8 m x 2.97 m |
https://www.realtor.ca/real-estate/27215547/376-kuno-road-carlowmayo-carlow-ward-carlow-ward
Contact Us
Contact us for more information
Lisa Scott
Broker of Record
lisascott.realtor/
www.facebook.com/RevaRealtyBancroft/
ca.linkedin.com/in/lisa-scott-84724618
(613) 332-1338



