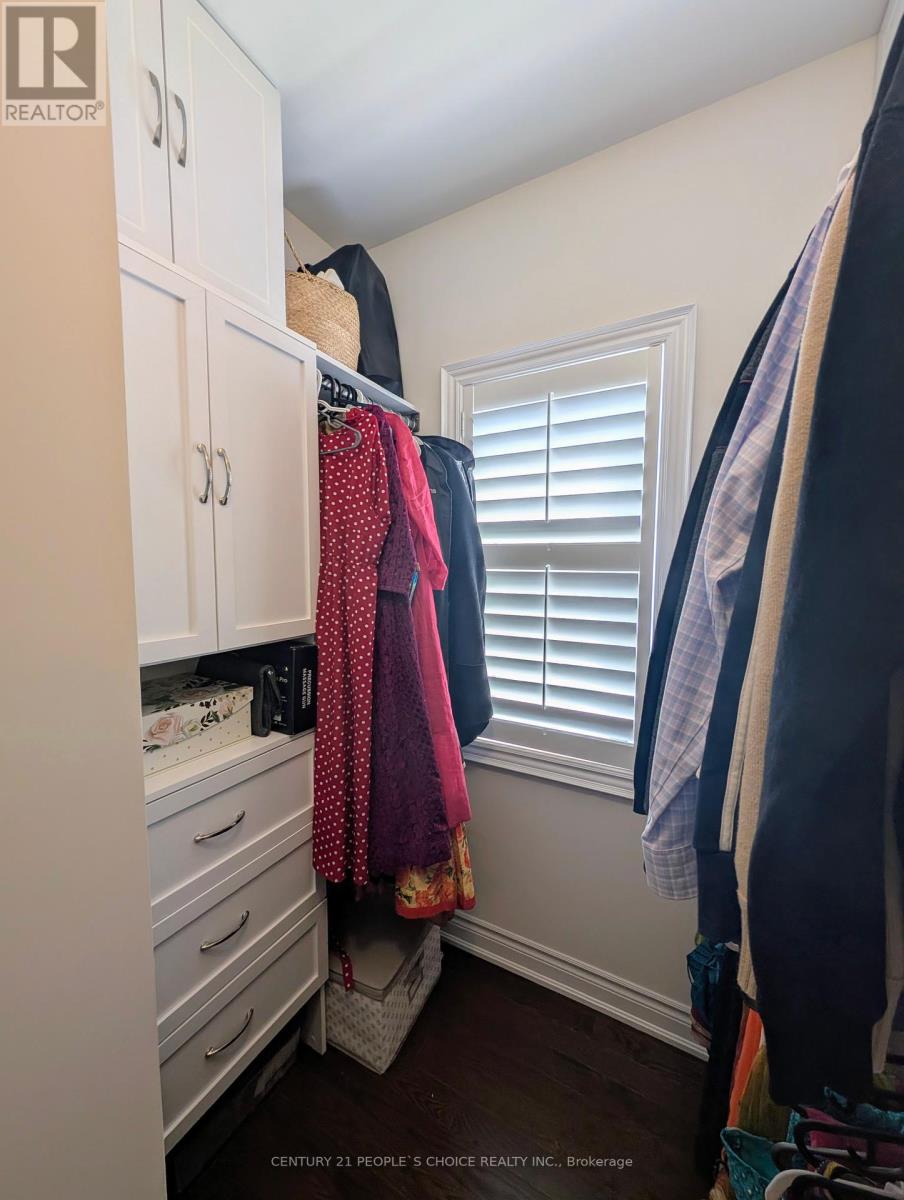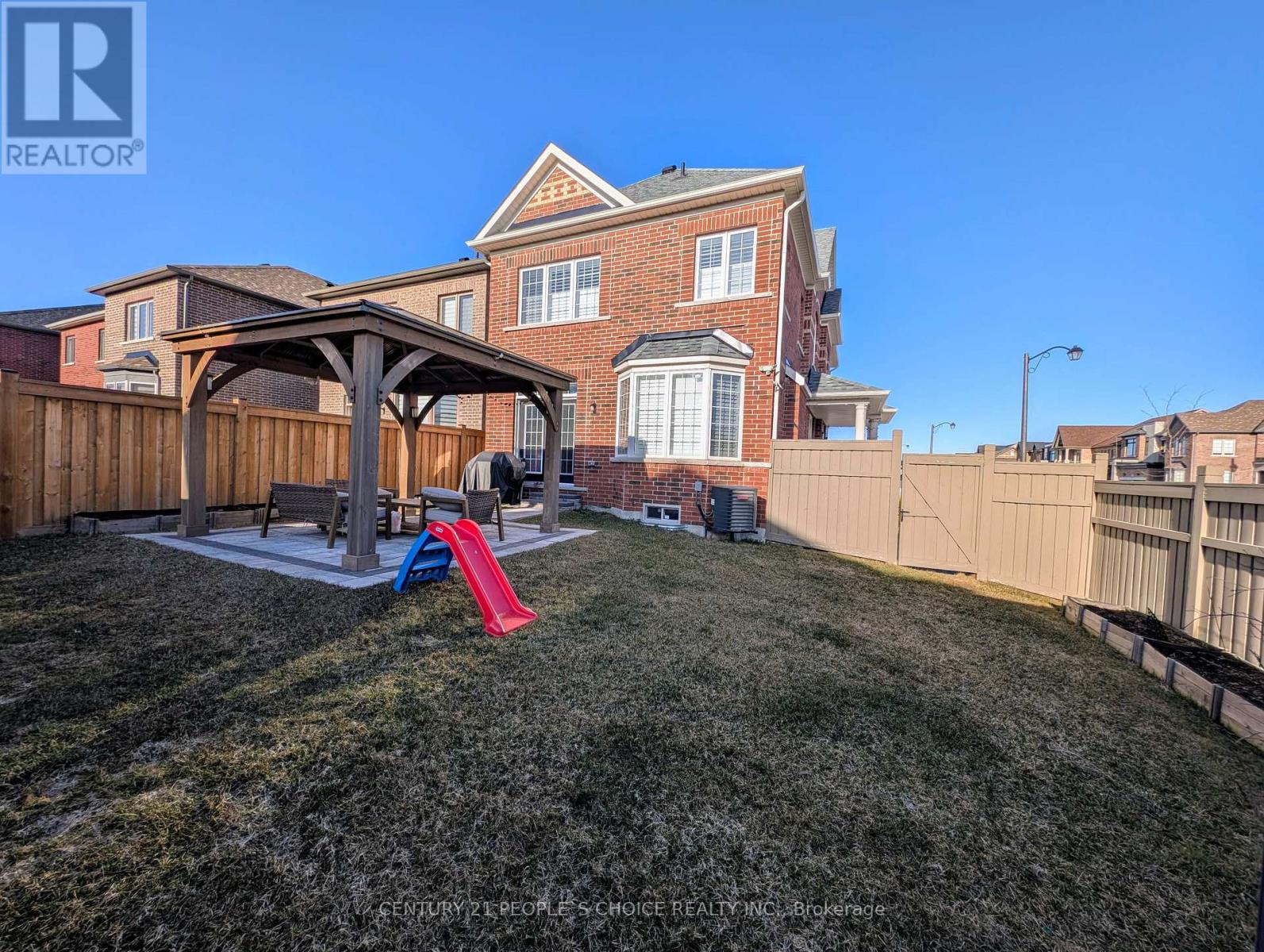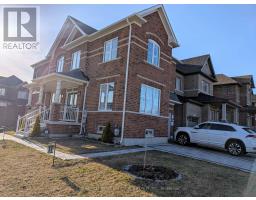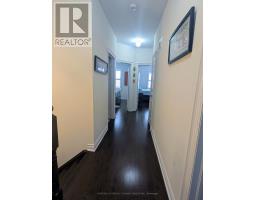616 Barons Street Vaughan, Ontario L4H 5C5
$3,900 Monthly
Imagine stepping into a lifestyle of refined comfort in this stunning 4-bedroom, 3-bathroom detached home, nestled in the heart of prestigious Kleinburg. This residence offers an unparalleled rental experience, blending luxurious features with exceptional convenience.Picture yourself enjoying open-concept living spaces, highlighted by elegant hardwood floors, sleek granite countertops, and a cozy gas fireplace, all under soaring 9-foot ceilings. Modern stainless steel appliances and ample storage in the unfinished basement cater to your everyday needs, while the prime location places you within walking distance of top-rated schools (Tanya Khan Public School, Angus Valley Montessori & Pope Francis Catholic School) and moments from future park side living. With easy access to shopping (1.5 Km to Longo's, Future Shoppers, LCBO), highways (HWY 427 & 400), and transit(300mt to YRT), plus nearby trails and the charming Kleinburg village, this home offers the perfect balance of serene suburban living and urban accessibility a truly exceptional opportunity for discerning tenants seeking a premium rental experience. (id:50886)
Property Details
| MLS® Number | N12080964 |
| Property Type | Single Family |
| Community Name | Kleinburg |
| Amenities Near By | Public Transit, Park, Schools |
| Community Features | School Bus |
| Features | Gazebo |
| Parking Space Total | 3 |
| Structure | Porch, Patio(s) |
Building
| Bathroom Total | 3 |
| Bedrooms Above Ground | 4 |
| Bedrooms Total | 4 |
| Age | 0 To 5 Years |
| Amenities | Fireplace(s) |
| Basement Development | Unfinished |
| Basement Type | N/a (unfinished) |
| Construction Style Attachment | Detached |
| Cooling Type | Central Air Conditioning |
| Exterior Finish | Brick |
| Fireplace Present | Yes |
| Fireplace Total | 1 |
| Flooring Type | Hardwood, Tile |
| Foundation Type | Concrete |
| Half Bath Total | 1 |
| Heating Fuel | Natural Gas |
| Heating Type | Forced Air |
| Stories Total | 2 |
| Size Interior | 2,000 - 2,500 Ft2 |
| Type | House |
| Utility Water | Municipal Water |
Parking
| Attached Garage | |
| Garage |
Land
| Acreage | No |
| Land Amenities | Public Transit, Park, Schools |
| Sewer | Sanitary Sewer |
| Size Depth | 110 Ft |
| Size Frontage | 41 Ft |
| Size Irregular | 41 X 110 Ft |
| Size Total Text | 41 X 110 Ft|under 1/2 Acre |
Rooms
| Level | Type | Length | Width | Dimensions |
|---|---|---|---|---|
| Second Level | Primary Bedroom | 3.35 m | 4.81 m | 3.35 m x 4.81 m |
| Second Level | Bedroom 2 | 2.99 m | 3.35 m | 2.99 m x 3.35 m |
| Second Level | Bedroom 3 | 3.35 m | 3.048 m | 3.35 m x 3.048 m |
| Second Level | Bedroom 4 | 2.99 m | 3.35 m | 2.99 m x 3.35 m |
| Second Level | Laundry Room | Measurements not available | ||
| Main Level | Living Room | 3.93 m | 3.44 m | 3.93 m x 3.44 m |
| Main Level | Kitchen | 2.56 m | 3.13 m | 2.56 m x 3.13 m |
| Main Level | Eating Area | 2.4 m | 3.13 m | 2.4 m x 3.13 m |
| Main Level | Family Room | 5.18 m | 3.23 m | 5.18 m x 3.23 m |
| Main Level | Dining Room | 3.35 m | 4.38 m | 3.35 m x 4.38 m |
https://www.realtor.ca/real-estate/28163407/616-barons-street-vaughan-kleinburg-kleinburg
Contact Us
Contact us for more information
Ansuman Mohapatra
Salesperson
1780 Albion Road Unit 2 & 3
Toronto, Ontario M9V 1C1
(416) 742-8000
(416) 742-8001













































