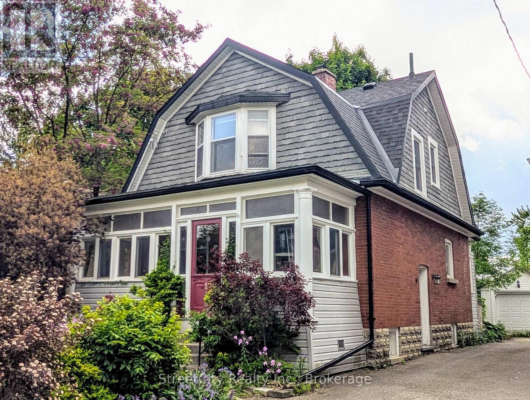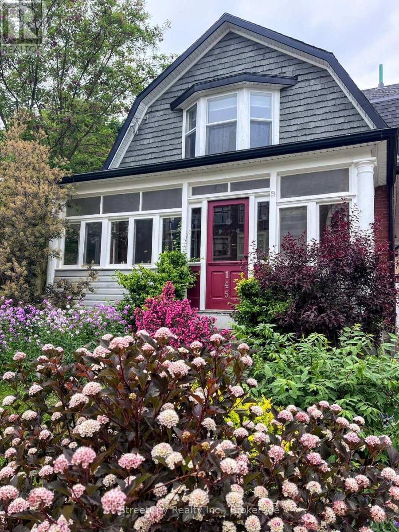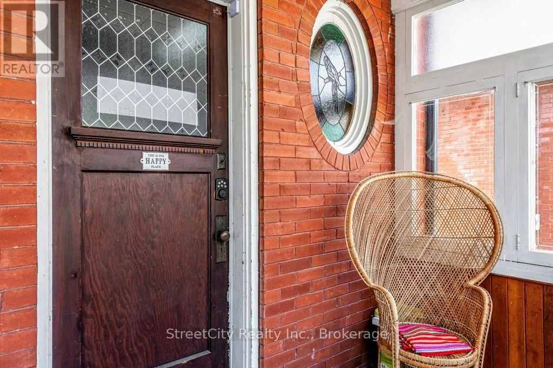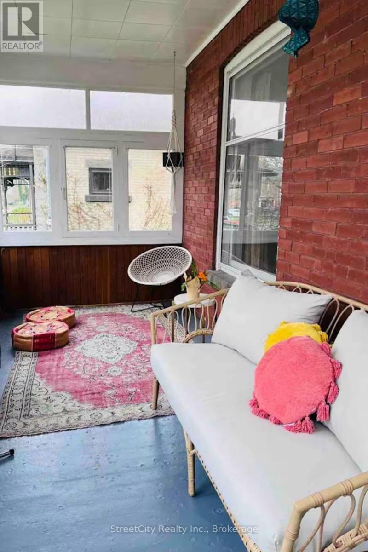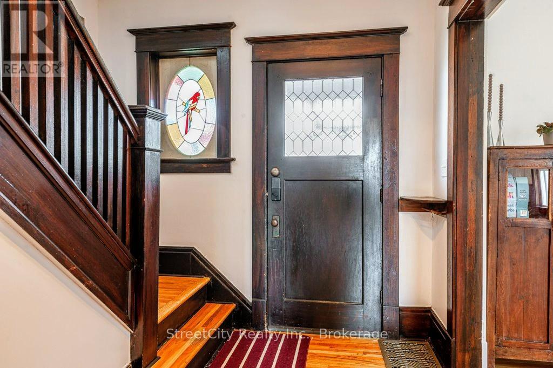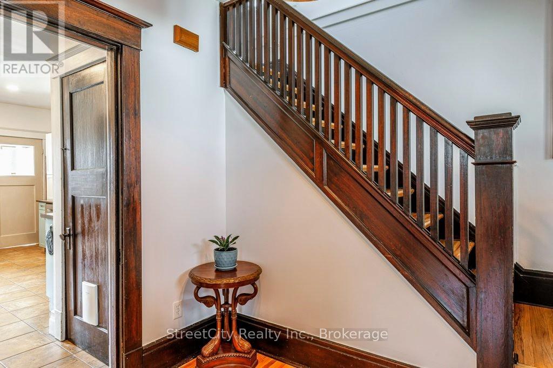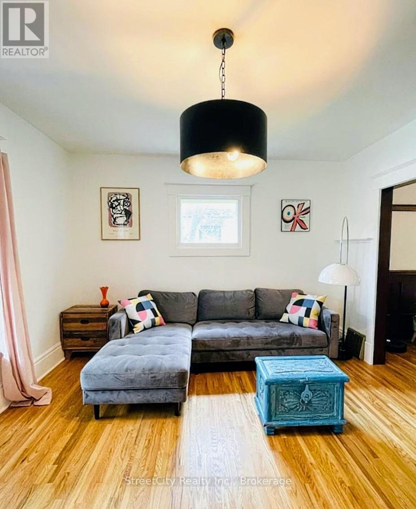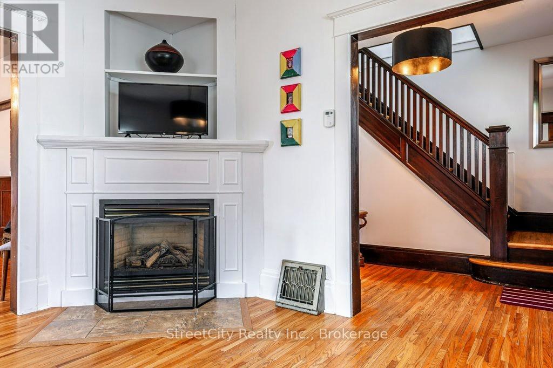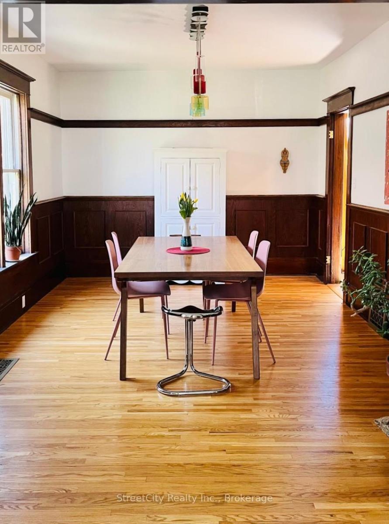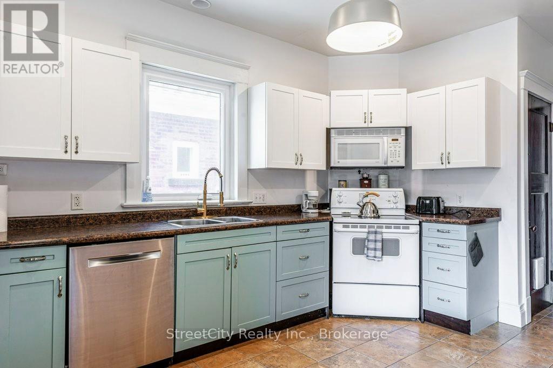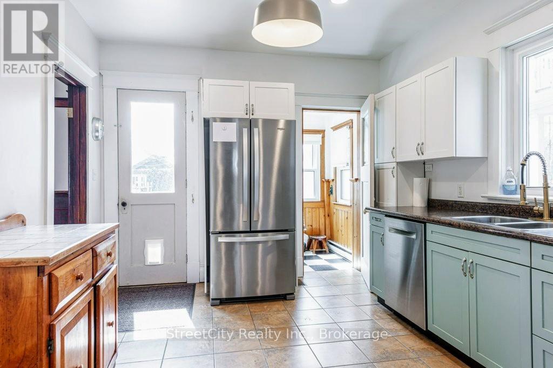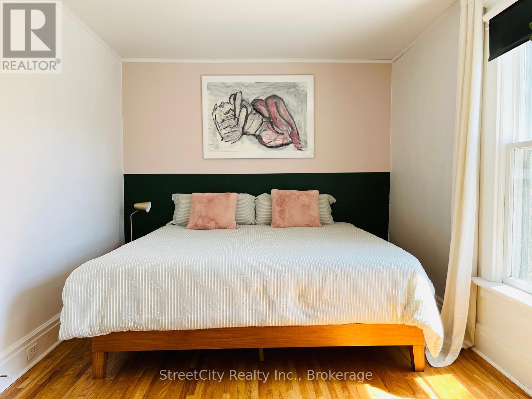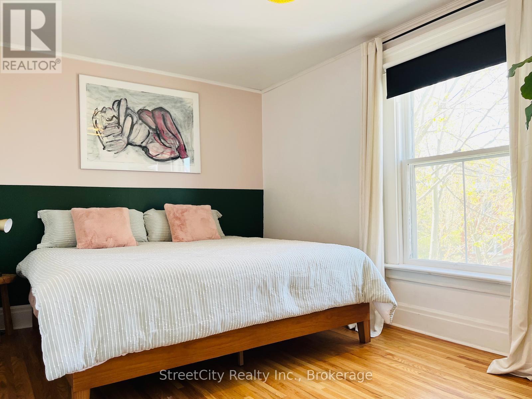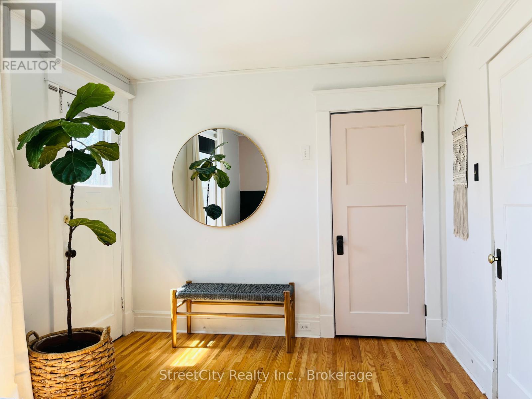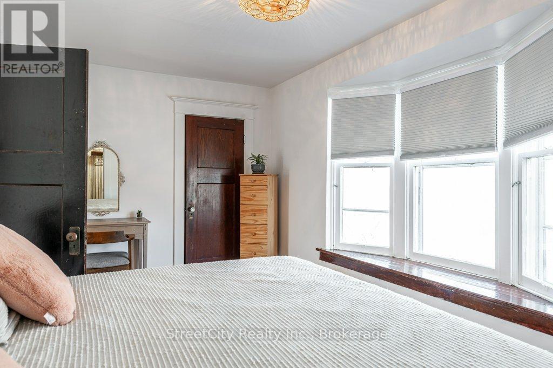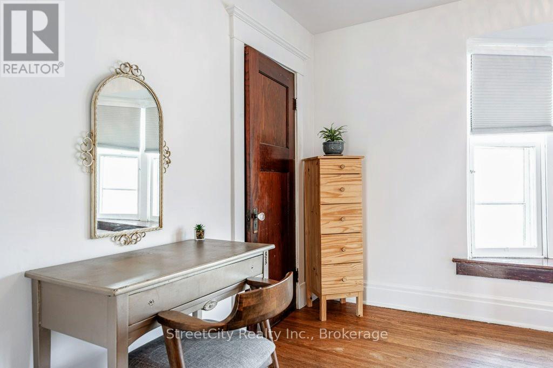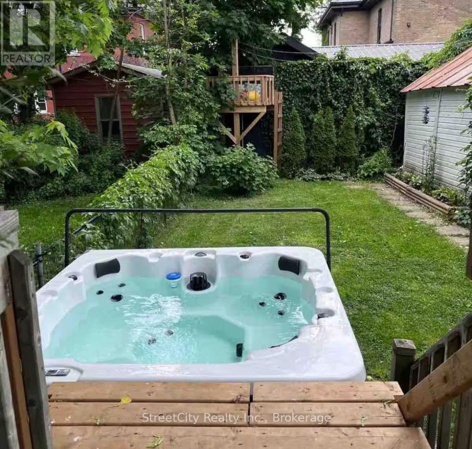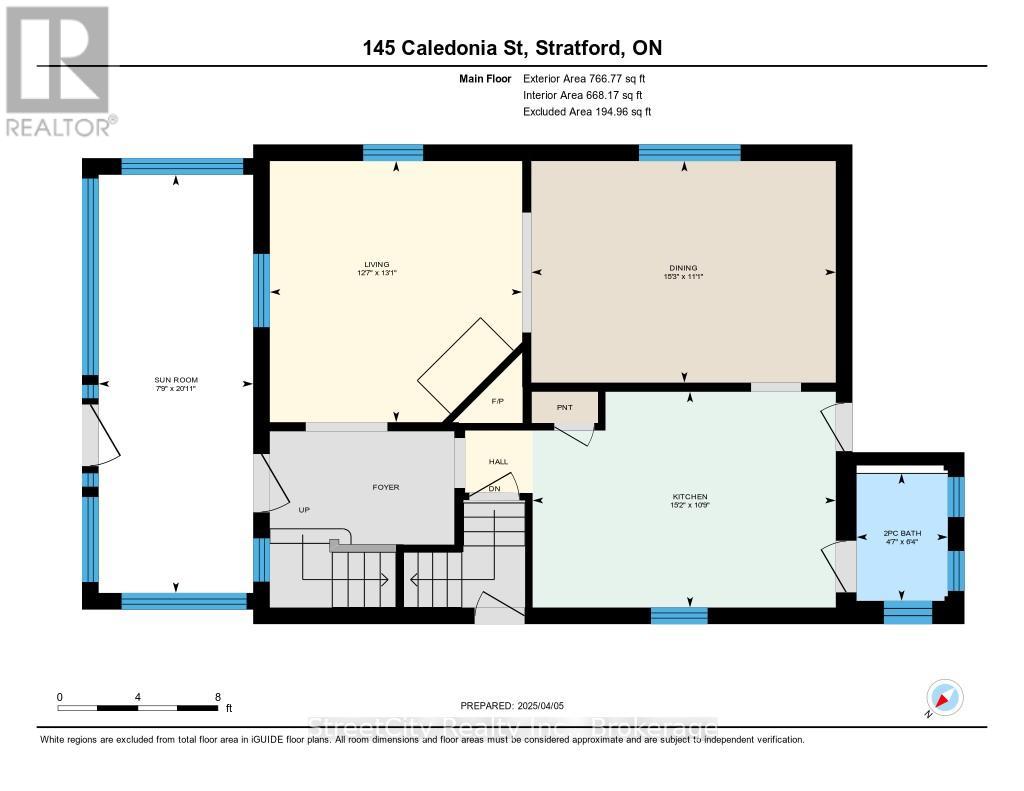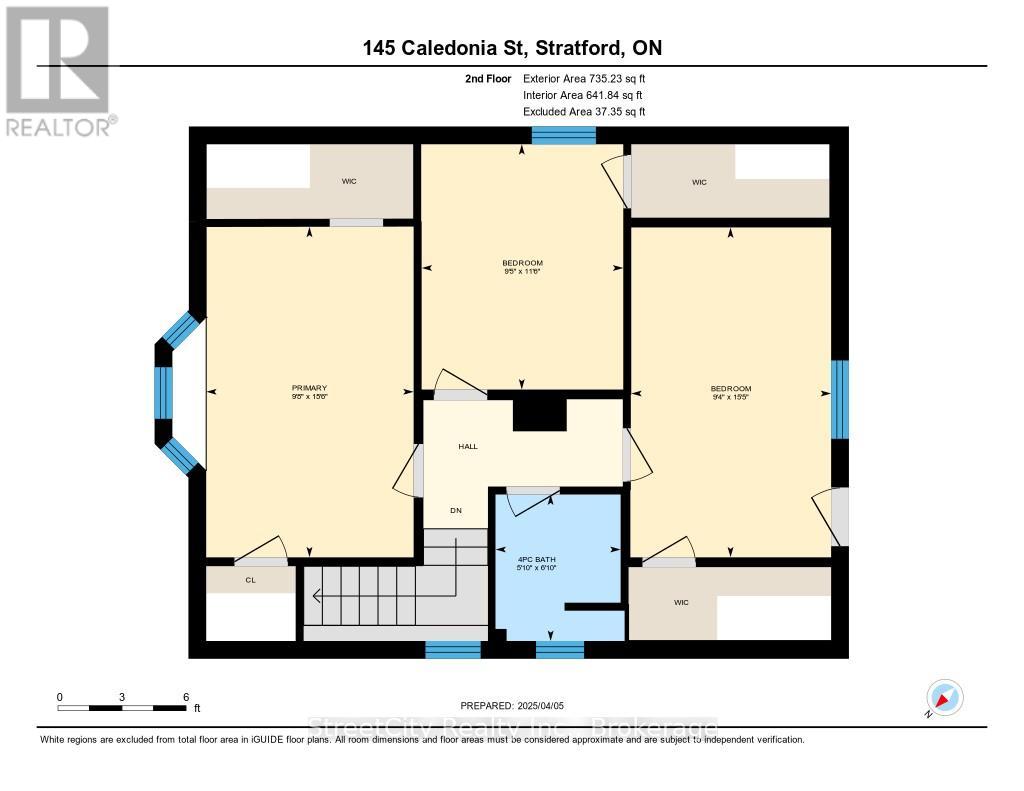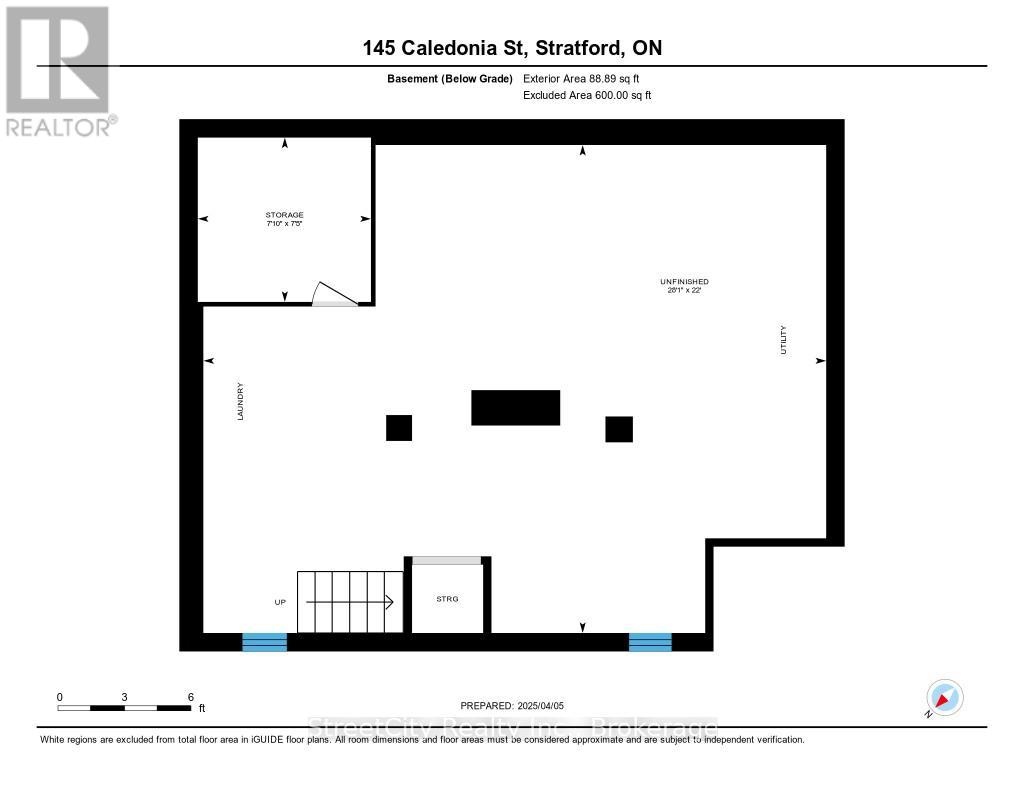145 Caledonia Street Stratford, Ontario N5A 5W7
$725,000
Notable Dutch Colonial Revival 1.5 Storey Home located in one of Stratford's premier neighbourhoods. Loads of curb appeal with this 1916 built home featuring 3 bedrooms & 2 baths, with gorgeous period details such as hardwood floors, millwork and wainscoting. Enclosed entry porch to generous foyer, formal living room w/ gas fireplace, dedicated dining room, spacious kitchen w/ ample counter and cabinet space. 3 bedrooms w/ closets, updated 4 pc bath. Detached single garage, fenced yard, rear deck w/ hot tub. Located on a quiet one-way street in Stratford's desirable Avon Ward, walkable to downtown and west end shopping areas, theatres, schools & recreation facilities. Call for more information or to schedule a private showing. (id:50886)
Property Details
| MLS® Number | X12081675 |
| Property Type | Single Family |
| Community Name | Stratford |
| Amenities Near By | Park, Place Of Worship, Public Transit, Schools |
| Community Features | Community Centre, School Bus |
| Equipment Type | Water Heater |
| Features | Lighting |
| Parking Space Total | 2 |
| Rental Equipment Type | Water Heater |
| Structure | Deck, Patio(s), Porch |
Building
| Bathroom Total | 2 |
| Bedrooms Above Ground | 3 |
| Bedrooms Total | 3 |
| Age | 100+ Years |
| Amenities | Fireplace(s) |
| Appliances | Hot Tub, Water Softener, Dishwasher, Dryer, Stove, Washer, Window Coverings, Refrigerator |
| Basement Development | Unfinished |
| Basement Type | N/a (unfinished) |
| Construction Style Attachment | Detached |
| Cooling Type | Central Air Conditioning, Ventilation System |
| Exterior Finish | Brick, Vinyl Siding |
| Fireplace Present | Yes |
| Fireplace Total | 1 |
| Foundation Type | Poured Concrete |
| Half Bath Total | 1 |
| Heating Fuel | Natural Gas |
| Heating Type | Forced Air |
| Stories Total | 2 |
| Size Interior | 1,100 - 1,500 Ft2 |
| Type | House |
| Utility Water | Municipal Water |
Parking
| Detached Garage | |
| Garage |
Land
| Acreage | No |
| Land Amenities | Park, Place Of Worship, Public Transit, Schools |
| Landscape Features | Landscaped |
| Sewer | Sanitary Sewer |
| Size Depth | 108 Ft ,9 In |
| Size Frontage | 32 Ft ,7 In |
| Size Irregular | 32.6 X 108.8 Ft |
| Size Total Text | 32.6 X 108.8 Ft|under 1/2 Acre |
| Zoning Description | R2 |
Rooms
| Level | Type | Length | Width | Dimensions |
|---|---|---|---|---|
| Second Level | Primary Bedroom | 4.82 m | 3.07 m | 4.82 m x 3.07 m |
| Second Level | Bedroom | 4.8 m | 2.92 m | 4.8 m x 2.92 m |
| Second Level | Bedroom | 3.63 m | 2.89 m | 3.63 m x 2.89 m |
| Second Level | Bathroom | 4 m | 4 m | 4 m x 4 m |
| Main Level | Living Room | 4.08 m | 3.93 m | 4.08 m x 3.93 m |
| Main Level | Dining Room | 4.77 m | 3.45 m | 4.77 m x 3.45 m |
| Main Level | Kitchen | 5.81 m | 3.32 m | 5.81 m x 3.32 m |
| Main Level | Sunroom | 6.42 m | 2.24 m | 6.42 m x 2.24 m |
| Main Level | Bathroom | 2 m | 2 m | 2 m x 2 m |
Utilities
| Cable | Available |
| Sewer | Installed |
https://www.realtor.ca/real-estate/28165127/145-caledonia-street-stratford-stratford
Contact Us
Contact us for more information
Matt Francis
Salesperson
www.mattfrancis.ca/
www.facebook.com/MattFrancisPeak
twitter.com/MattFrancisPeak
ca.linkedin.com/in/mattfrancispeak
www.instagram.com/yourstratfordrealtor/
7 George Street
Stratford, Ontario N5A 1A6
(519) 275-0333
(519) 649-6900
www.streetcity.com/

