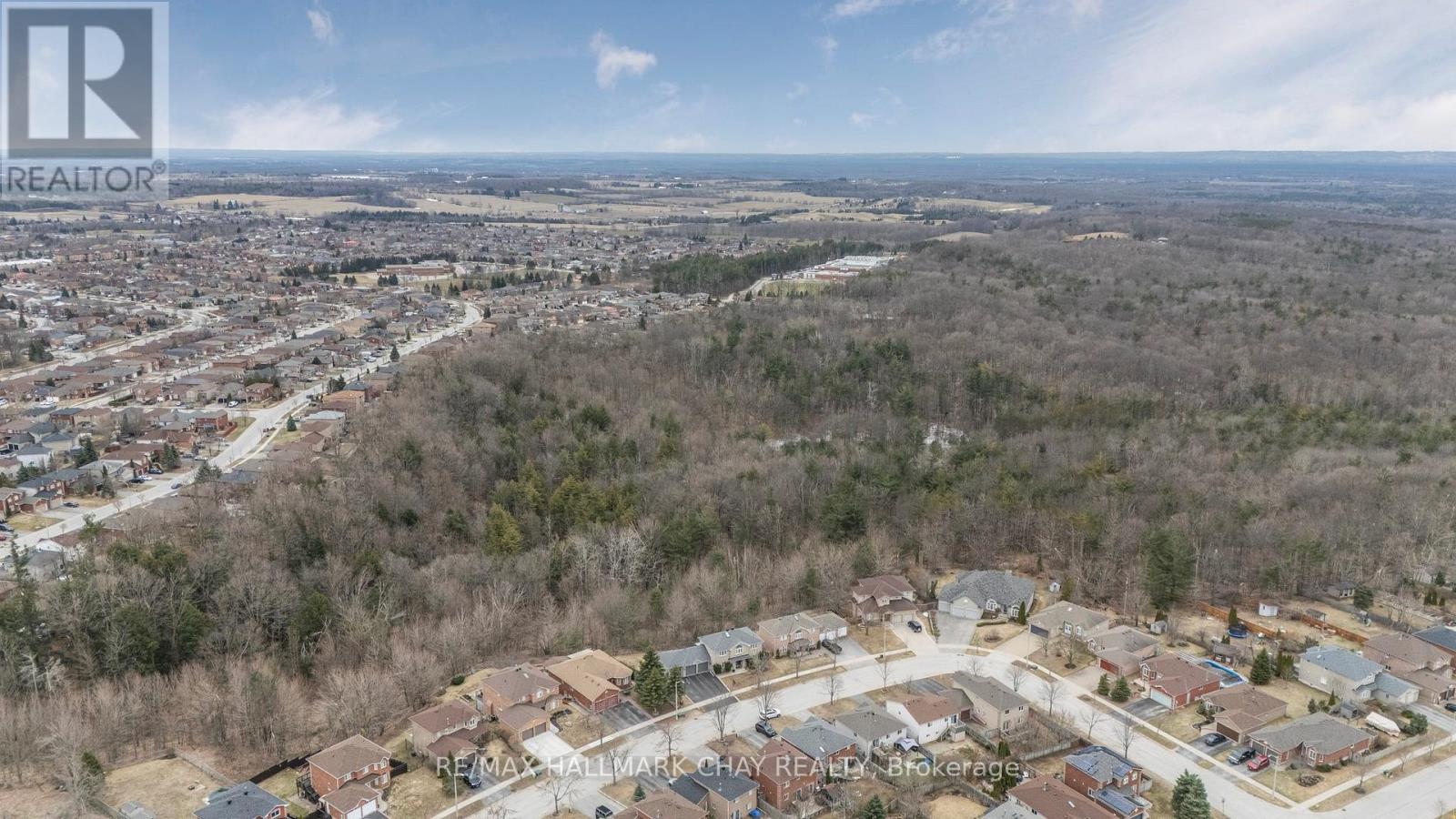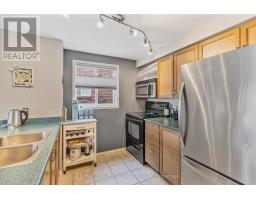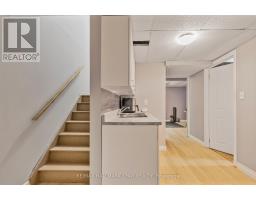38 Silver Maple Crescent Barrie, Ontario L4N 8S9
$649,900
End Unit Well Maintained Townhome Nestled On Large 26.25 x 110Ft Private Lot In Sought After South-West Barrie In A Lovely Family Friendly Community! Recently Updated Throughout, 1,857 Total Available SqFt Home Features 3 Spacious Bedrooms, & 3 Bathrooms. Bright Foyer Leads To Open Flowing Layout With Galley Kitchen Featuring Ceramic Tile Floors, Custom Red Oak Cabinets (2024), Stainless Steel Fridge, Microwave Hood Fan, & Dishwasher, Overlooking Combined Living & Dining Area! Dining Area With Ceiling Fan & Walk-Out To Backyard Wood Deck, Perfect For Hosting Family & Friends On Any Occasion! Living Room With Large Windows Allowing Lots Of Natural Sunlight, & Laminate Flooring. Upper Level Features 3 Spacious Bedrooms With Laminate Flooring Throughout. Primary Bedroom With 4 Piece Semi-Ensuite, Walk-In Closet, & Ceiling Fan. 2 Additional Bedrooms With Closet Space & Large Windows. Refinished In 2022, Fully Finished Basement Features Kitchenette Creating In-Law Potential, Vinyl Flooring Throughout, Spacious Rec Room, & Updated 3 Piece Bathroom! Lots Of Potential Or A Perfect Secondary Hosting Space! Fully Fenced Backyard Is A Gardeners Dream With 2 Large Garden Beds, Spacious Deck, & 7x9Ft Shed Sitting On Concrete Pad (2021). Lower Level Laundry. Main Floor Bathroom Refinished (2022). Basement Bathroom Refinished (2022). Backyard Wood Deck (2023). Washer / Dryer (2023). Owned Hot Water Tank. Central Vac Roughed-In. Furnace (2020). Custom Window Coverings (2021). Long Driveway With No Sidewalk For Ample Parking With Auto Garage Door Openers & Access To Inside! Unbeatable Location Just A Short Walk To 518 Acres & 17Km's Of Trails In The Protected Ardagh Bluffs & 5 Minute Walk To Holly Rec Centre With Activities For Everyone To Enjoy Including Swimming, Ice Skating, & More! All While Still Being A Short Drive To All Major Amenities Including Park Place Plaza, Highway 400, Restaurants, Grocery Stores, Parks, & Barrie's Top Schools! (id:50886)
Property Details
| MLS® Number | S12081799 |
| Property Type | Single Family |
| Community Name | Holly |
| Amenities Near By | Schools, Public Transit, Park |
| Community Features | Community Centre, School Bus |
| Features | Carpet Free |
| Parking Space Total | 3 |
| Structure | Shed |
Building
| Bathroom Total | 3 |
| Bedrooms Above Ground | 3 |
| Bedrooms Total | 3 |
| Age | 16 To 30 Years |
| Appliances | Water Heater, Dishwasher, Dryer, Garage Door Opener, Stove, Washer, Window Coverings, Refrigerator |
| Basement Development | Finished |
| Basement Type | Full (finished) |
| Construction Style Attachment | Attached |
| Cooling Type | Central Air Conditioning |
| Exterior Finish | Brick |
| Flooring Type | Tile, Laminate, Vinyl |
| Foundation Type | Unknown |
| Half Bath Total | 1 |
| Heating Fuel | Natural Gas |
| Heating Type | Forced Air |
| Stories Total | 2 |
| Size Interior | 1,100 - 1,500 Ft2 |
| Type | Row / Townhouse |
| Utility Water | Municipal Water |
Parking
| Attached Garage | |
| Garage |
Land
| Acreage | No |
| Fence Type | Fully Fenced, Fenced Yard |
| Land Amenities | Schools, Public Transit, Park |
| Sewer | Sanitary Sewer |
| Size Depth | 109 Ft ,10 In |
| Size Frontage | 26 Ft ,2 In |
| Size Irregular | 26.2 X 109.9 Ft |
| Size Total Text | 26.2 X 109.9 Ft |
Rooms
| Level | Type | Length | Width | Dimensions |
|---|---|---|---|---|
| Second Level | Primary Bedroom | 4.03 m | 3.52 m | 4.03 m x 3.52 m |
| Second Level | Bedroom 2 | 2.82 m | 4.82 m | 2.82 m x 4.82 m |
| Second Level | Bedroom 3 | 2.81 m | 3.74 m | 2.81 m x 3.74 m |
| Basement | Recreational, Games Room | 5.56 m | 3.42 m | 5.56 m x 3.42 m |
| Basement | Kitchen | 2.41 m | 2.1 m | 2.41 m x 2.1 m |
| Main Level | Kitchen | 2.44 m | 2.96 m | 2.44 m x 2.96 m |
| Main Level | Dining Room | 2.55 m | 3.53 m | 2.55 m x 3.53 m |
| Main Level | Living Room | 3.2 m | 3.51 m | 3.2 m x 3.51 m |
Utilities
| Cable | Available |
| Sewer | Installed |
https://www.realtor.ca/real-estate/28165521/38-silver-maple-crescent-barrie-holly-holly
Contact Us
Contact us for more information
Curtis Goddard
Broker
www.noworries.ca/
www.facebook.com/TheCurtisGoddardTeam?ref=bookmarks
www.linkedin.com/profile/view?id=AAIAABAYnnoBBiGl18dT3T-tKF14YZ3k-XYsRfk&trk=nav_responsive_
450 Holland St West #4
Bradford, Ontario L3Z 0G1
(705) 722-7100























































