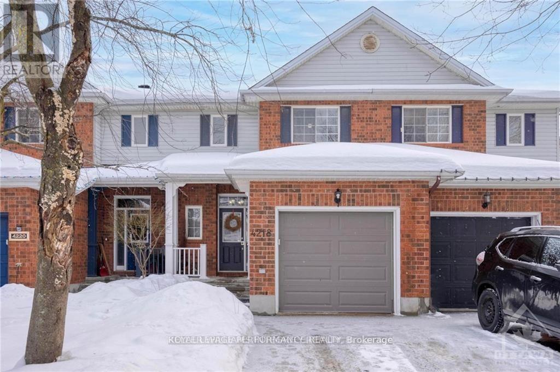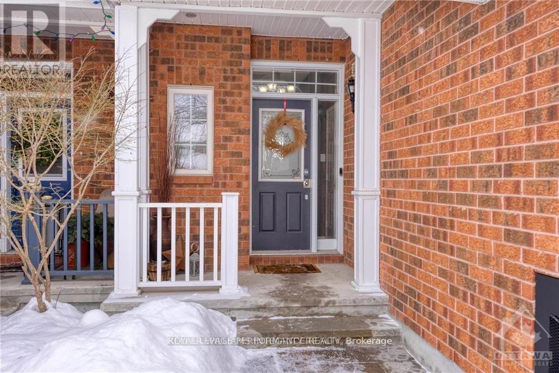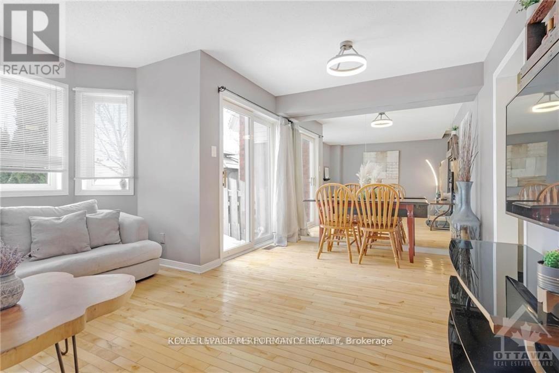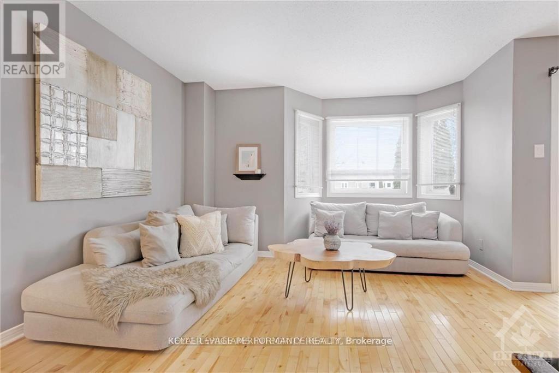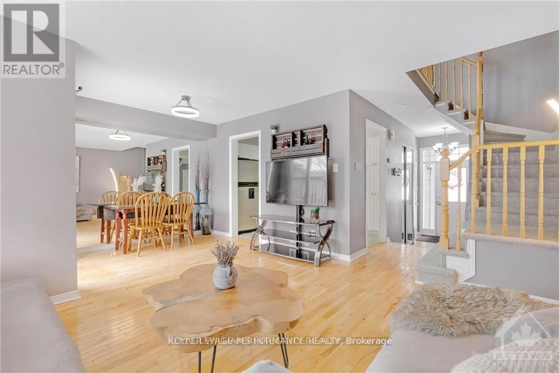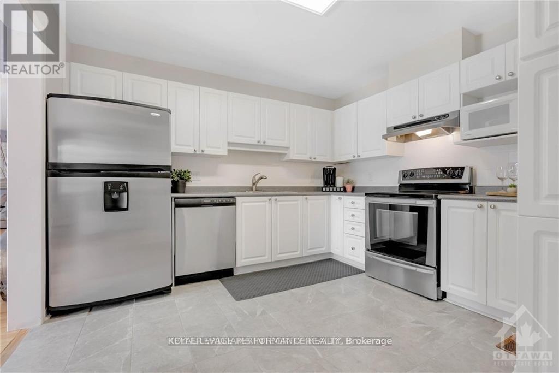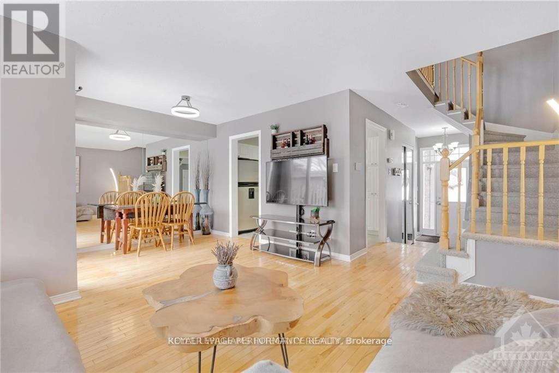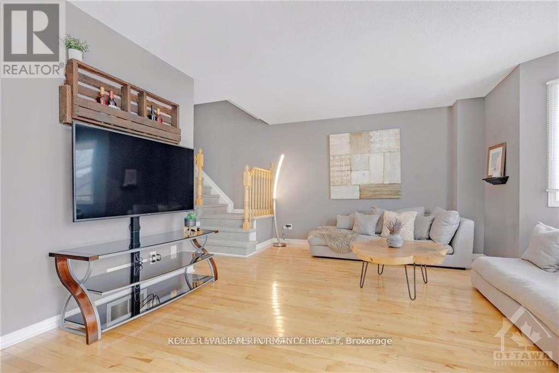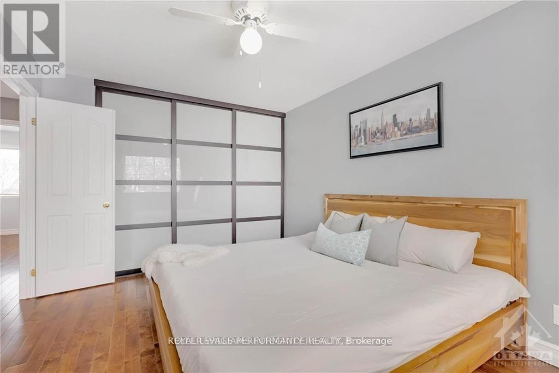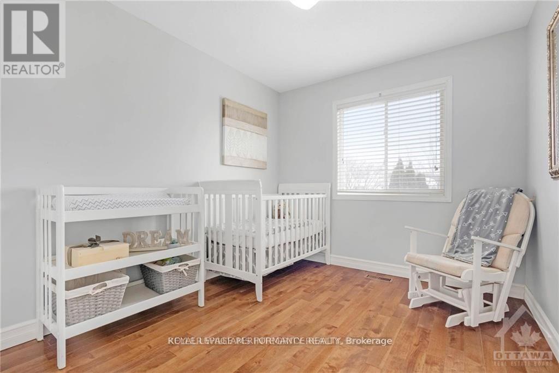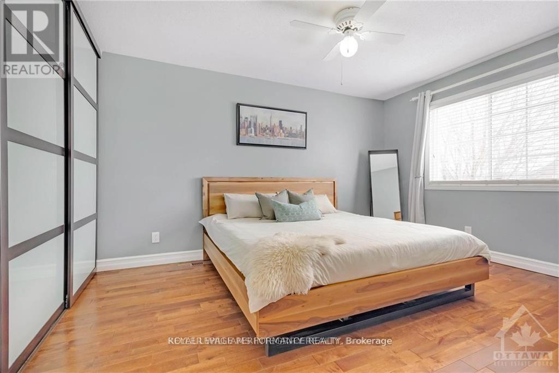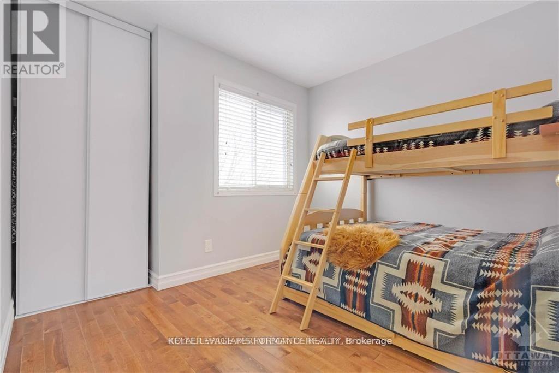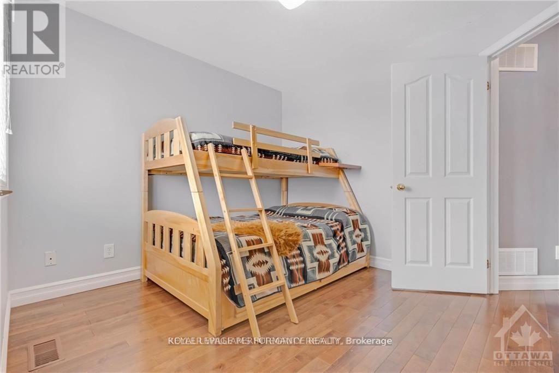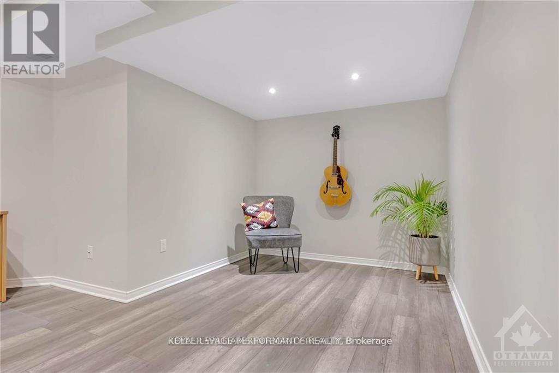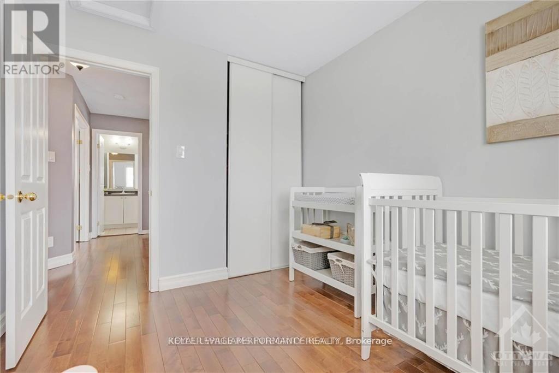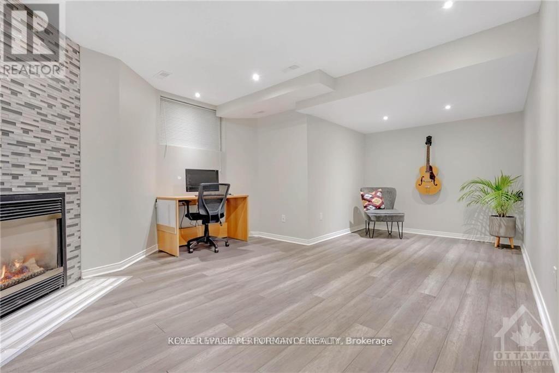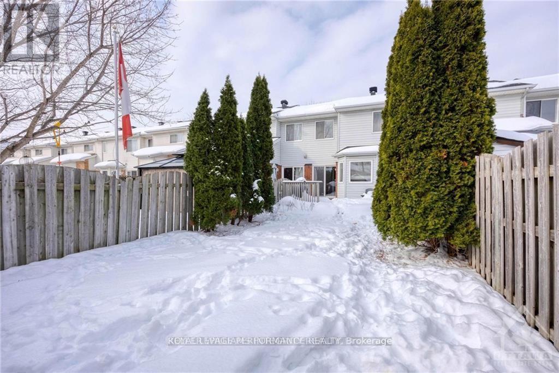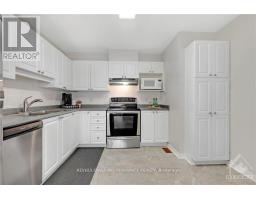4218 Owl Valley Drive E Ottawa, Ontario K1V 1L7
$649,900
The photo was taken before the tenant moved in. Step into this charming Urbandale townhome and feel right at home! The welcoming entry leads into a bright and airy main level, where the large kitchen has plenty of counter space, stainless steel appliances, and room for an eat-in area or movable island, it's perfect for both cooking and gathering. The open-concept living and dining area flows effortlessly, with a large bay window letting in tons of natural light. Upstairs, you'll find a spacious primary bedroom with a sleek frosted glass closet, plus two additional well-sized bedrooms and a full bath. The newer hardwood floors add a modern touch to the space. The fully finished basement offers even more space, complete with a cozy natural gas fireplace perfect for movie nights, a home office, or play space. There's also a separate laundry/utility room with extra room for storage or projects. Outside, enjoy a large, fully fenced backyard with lush greenery and no rear neighbor's your private retreat for summer BBQs or just unwinding after a long day. Close to parks, schools, shops, restaurants, and public transit. Roof (2012). Furnace (2013). A mix of tile, hardwood, and carpet flooring. (id:50886)
Property Details
| MLS® Number | X12081834 |
| Property Type | Single Family |
| Community Name | 2602 - Riverside South/Gloucester Glen |
| Parking Space Total | 3 |
Building
| Bathroom Total | 2 |
| Bedrooms Above Ground | 3 |
| Bedrooms Total | 3 |
| Age | 16 To 30 Years |
| Amenities | Fireplace(s) |
| Appliances | Water Meter, Dishwasher, Dryer, Hood Fan, Stove, Washer, Refrigerator |
| Basement Development | Finished |
| Basement Type | N/a (finished) |
| Construction Style Attachment | Attached |
| Cooling Type | Central Air Conditioning |
| Exterior Finish | Brick, Vinyl Siding |
| Fireplace Present | Yes |
| Fireplace Total | 1 |
| Foundation Type | Concrete |
| Heating Fuel | Natural Gas |
| Heating Type | Forced Air |
| Stories Total | 2 |
| Size Interior | 1,100 - 1,500 Ft2 |
| Type | Row / Townhouse |
| Utility Water | Municipal Water |
Parking
| Attached Garage | |
| Garage |
Land
| Acreage | No |
| Fence Type | Fenced Yard |
| Sewer | Sanitary Sewer |
| Size Depth | 117 Ft ,1 In |
| Size Frontage | 20 Ft ,1 In |
| Size Irregular | 20.1 X 117.1 Ft |
| Size Total Text | 20.1 X 117.1 Ft |
| Zoning Description | Residential |
Rooms
| Level | Type | Length | Width | Dimensions |
|---|---|---|---|---|
| Second Level | Primary Bedroom | Measurements not available | ||
| Second Level | Bedroom 2 | Measurements not available | ||
| Second Level | Bedroom 3 | Measurements not available | ||
| Second Level | Bathroom | Measurements not available | ||
| Basement | Great Room | Measurements not available | ||
| Basement | Laundry Room | Measurements not available | ||
| Ground Level | Family Room | Measurements not available | ||
| Ground Level | Dining Room | Measurements not available | ||
| Ground Level | Kitchen | Measurements not available |
Contact Us
Contact us for more information
Nezar Bekir
Salesperson
0.147.54.55/
proptx_import/
165 Pretoria Avenue
Ottawa, Ontario K1S 1X1
(613) 238-2801
(613) 238-4583

