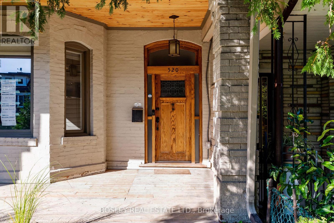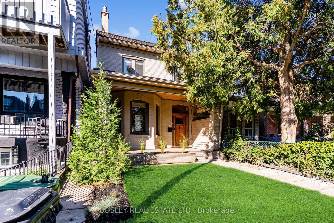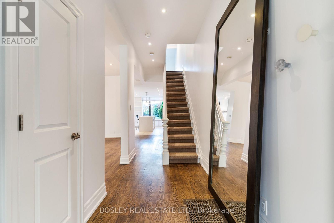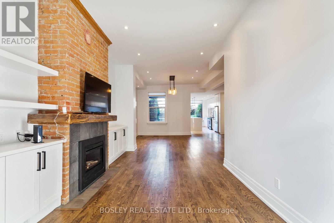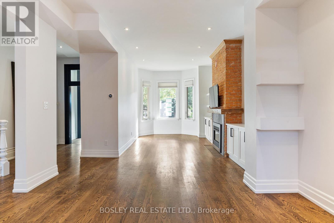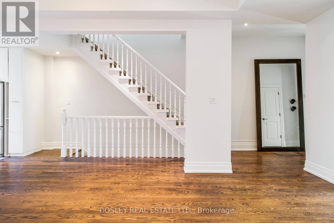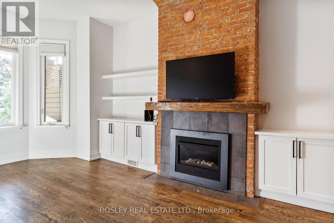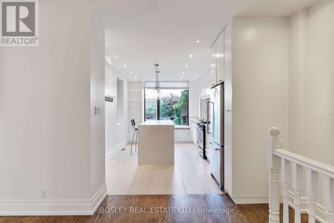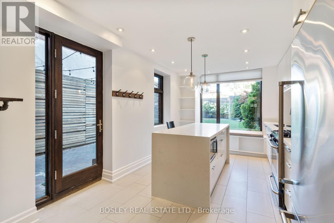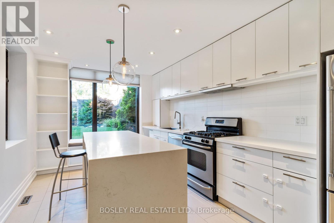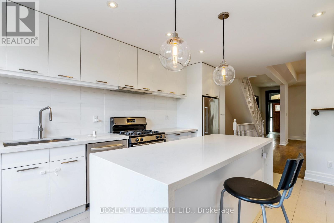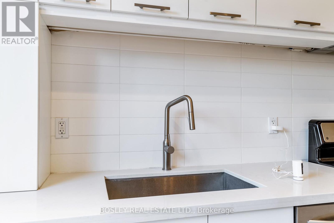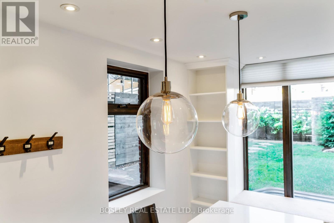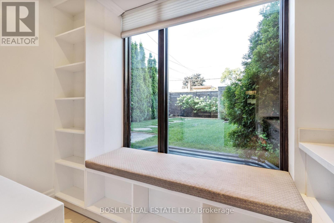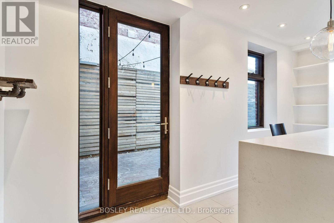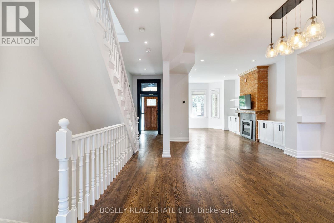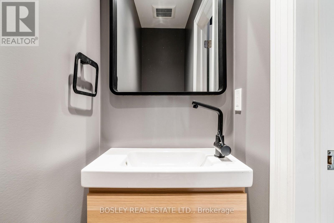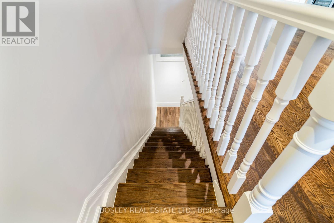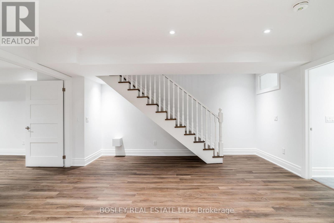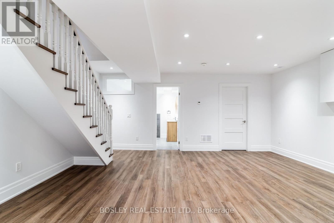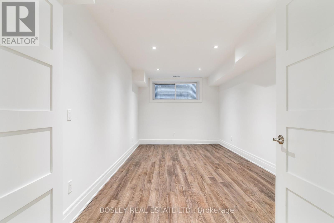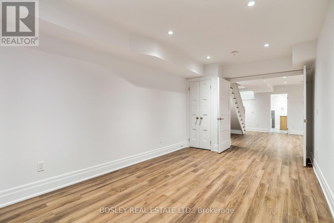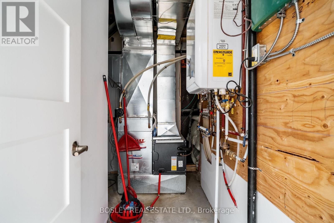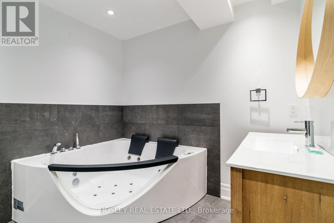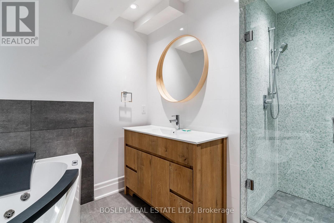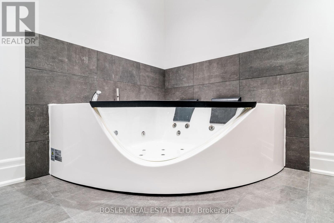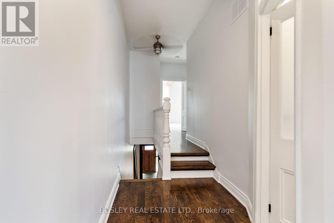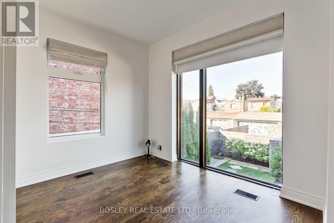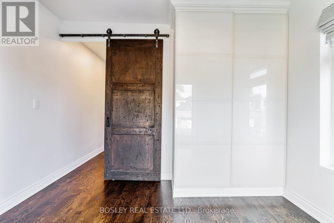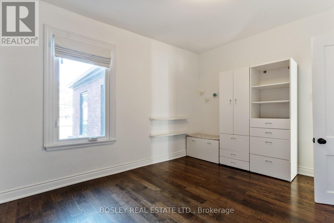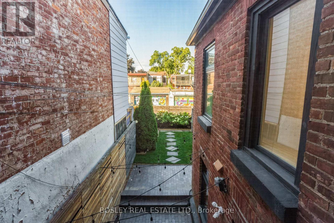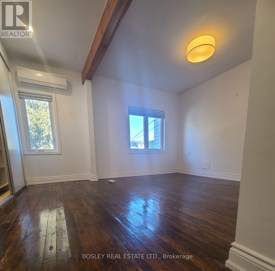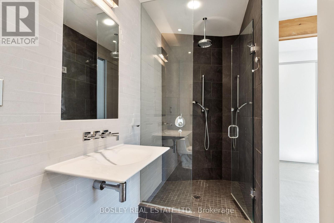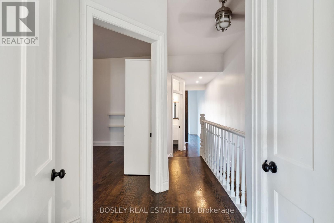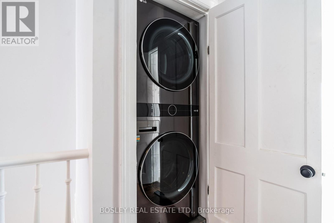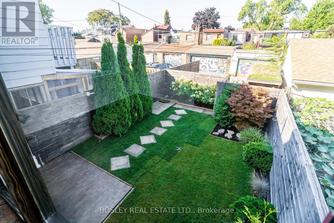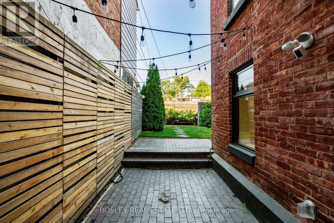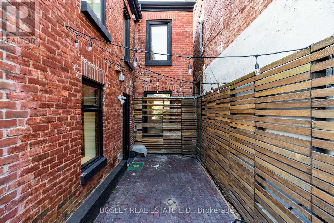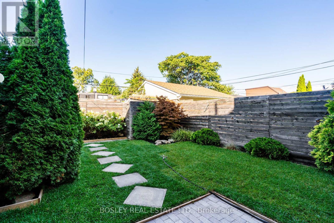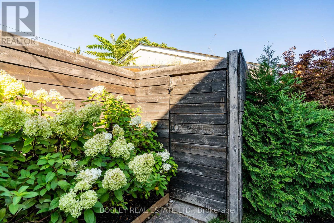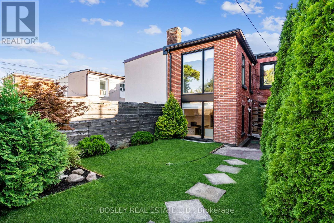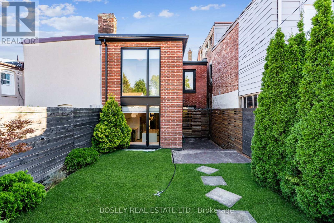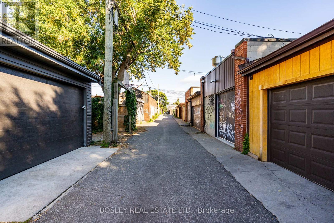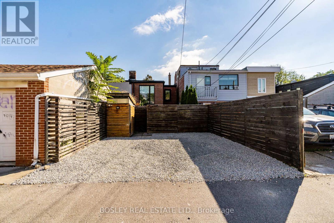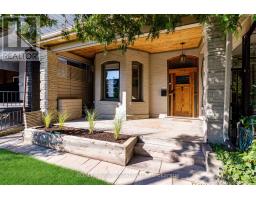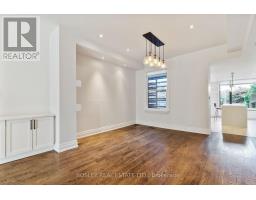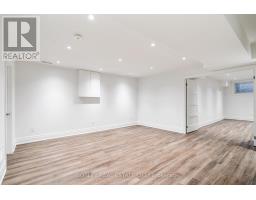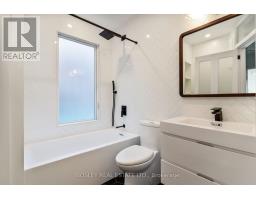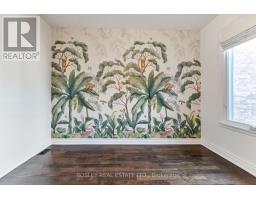520 Manning Avenue Toronto, Ontario M6G 2V7
$3,088,000
Discover Your Family's Dream Home In The Heart Of Vibrant Downtown Toronto! This Beautifully Renovated, Approximately 2500 Square Foot Semi-Detached Residence Offers An Exceptional Blend Of Modern Comfort And Classic Victorian Era Charm. Step Inside And Be Greeted By A Bright, Open-Concept Living Space, Enhanced By Impressive 10-Foot Ceilings That Create An Airy And Spacious Atmosphere, Perfect For Entertaining And Family Gatherings. The West-Facing Kitchen And Dining Area Are Bathed In Natural Light, Creating A Warm And Inviting Atmosphere. A Convenient Powder Room And Spacious Entrance Closet Add To The Main Floor's Functionality. The Main And Second Levels Feature Elegant Oak Flooring, Adding A Touch Of Timeless Sophistication. This Home Boasts Three Generously Sized Bedrooms, Including A Master Suite With Ample Closet Space, And The Second Floor Also Includes The Very Convenient Addition Of A Laundry Closet. The Recently Finished 8-Foot Basement Is A True Highlight, Featuring Radiant In-Floor Heating, A Spa-Like Bathroom With A Luxurious Hot Tub And Shower, A Spacious Recreation Room Perfect For Family Activities, And A Separate Bedroom Ideal For Guests. Recent Upgrades, Including A New Furnace, Boiler, Electrical Panel And A Replaced City Water Main, Ensure Worry Free Living. Outside, The Bright, West-Facing Landscaped Backyard Is A Private Oasis On This 21+ Ft Lot, Shielded From Neighboring Windows, Providing An Ideal Space For Children To Play Safely And For Hosting Outdoor Gatherings. Enjoy The Convenience Of Two Dedicated Parking Spaces, A Rare Find In This Sought-After Downtown Location. Located Within Walking Distance Of Three Parks, Christie Subway Station, The University Of Toronto, Hospitals, Little Italy, Korea Town, The Annex, And Chinatown, This Home Offers Unparalleled Access To The City's Best Amenities. Don't Miss This Opportunity To Own A Piece Of Downtown Toronto Paradise. (id:50886)
Property Details
| MLS® Number | C12081460 |
| Property Type | Single Family |
| Community Name | Palmerston-Little Italy |
| Amenities Near By | Hospital, Park, Public Transit, Schools |
| Features | Lane, Sump Pump |
| Parking Space Total | 2 |
| Structure | Porch, Patio(s), Shed |
Building
| Bathroom Total | 4 |
| Bedrooms Above Ground | 3 |
| Bedrooms Below Ground | 1 |
| Bedrooms Total | 4 |
| Age | 100+ Years |
| Amenities | Fireplace(s) |
| Appliances | Water Heater - Tankless, Water Heater, Dishwasher, Dryer, Stove, Washer, Window Coverings, Refrigerator |
| Basement Development | Finished |
| Basement Type | Full (finished) |
| Construction Style Attachment | Semi-detached |
| Cooling Type | Central Air Conditioning |
| Exterior Finish | Brick |
| Fire Protection | Smoke Detectors |
| Fireplace Present | Yes |
| Fireplace Total | 1 |
| Flooring Type | Ceramic, Hardwood |
| Foundation Type | Unknown |
| Half Bath Total | 1 |
| Heating Fuel | Natural Gas |
| Heating Type | Forced Air |
| Stories Total | 2 |
| Size Interior | 1,500 - 2,000 Ft2 |
| Type | House |
| Utility Water | Municipal Water |
Parking
| No Garage |
Land
| Acreage | No |
| Fence Type | Fenced Yard |
| Land Amenities | Hospital, Park, Public Transit, Schools |
| Sewer | Sanitary Sewer |
| Size Depth | 123 Ft |
| Size Frontage | 21 Ft ,8 In |
| Size Irregular | 21.7 X 123 Ft |
| Size Total Text | 21.7 X 123 Ft |
Rooms
| Level | Type | Length | Width | Dimensions |
|---|---|---|---|---|
| Second Level | Primary Bedroom | 4.72 m | 4.23 m | 4.72 m x 4.23 m |
| Second Level | Bedroom 2 | 4.07 m | 3.48 m | 4.07 m x 3.48 m |
| Second Level | Bedroom 3 | 3.46 m | 3.13 m | 3.46 m x 3.13 m |
| Basement | Recreational, Games Room | 5.54 m | 4.92 m | 5.54 m x 4.92 m |
| Basement | Bedroom | 3.03 m | 5.72 m | 3.03 m x 5.72 m |
| Basement | Utility Room | 2.21 m | 2.89 m | 2.21 m x 2.89 m |
| Main Level | Foyer | 1.7155 m | 1.37 m | 1.7155 m x 1.37 m |
| Main Level | Living Room | 4.04 m | 6.57 m | 4.04 m x 6.57 m |
| Main Level | Dining Room | 5.85 m | 3.52 m | 5.85 m x 3.52 m |
| Main Level | Kitchen | 3.17 m | 5.58 m | 3.17 m x 5.58 m |
Utilities
| Cable | Available |
| Electricity | Installed |
| Sewer | Installed |
Contact Us
Contact us for more information
Sean Michael Holmes
Broker
seanholmes.bosleyre.com/
www.facebook.com/seanholmesrealestate
www.twitter.com/seanholmesre
www.linkedin.com/in/seanmichaelholmes/
103 Vanderhoof Ave Unit B
Toronto, Ontario M4G 2H5
(416) 322-8000
(416) 322-8800

